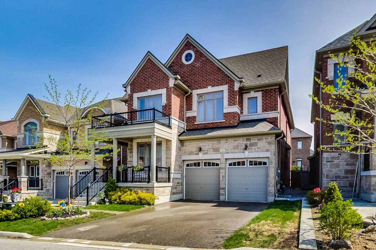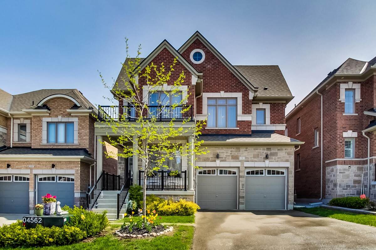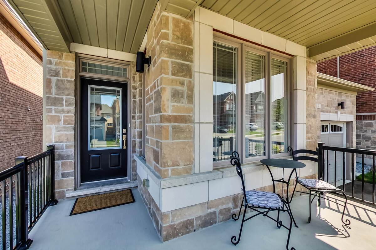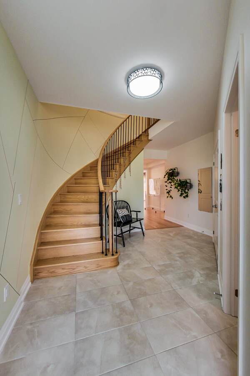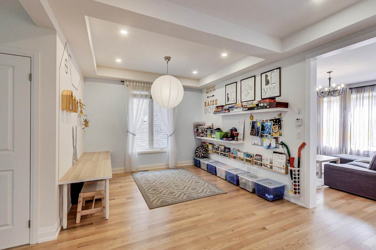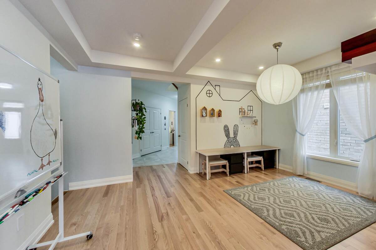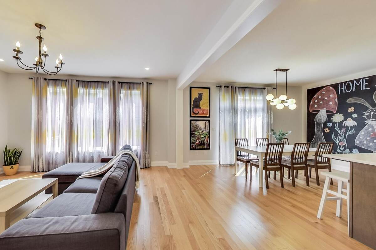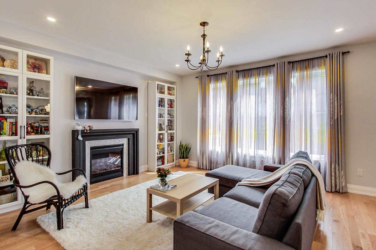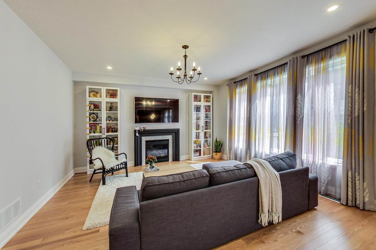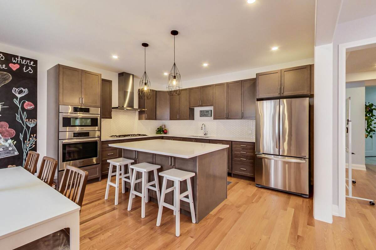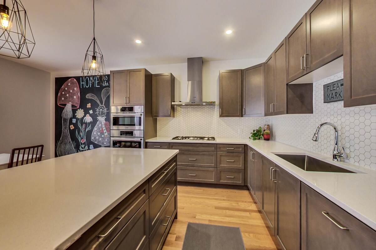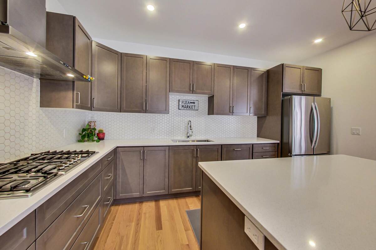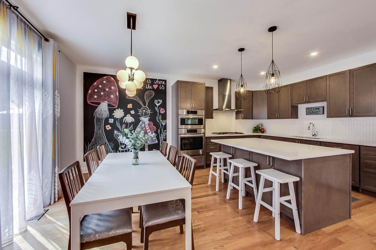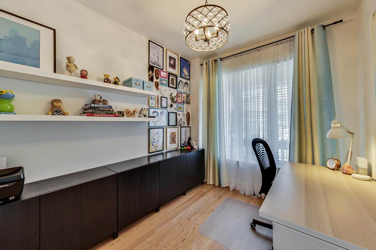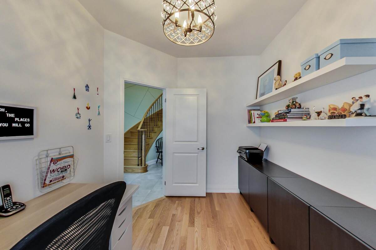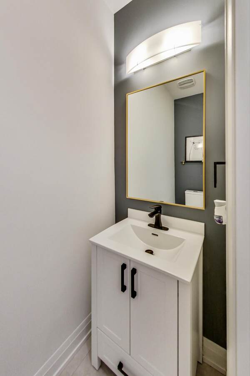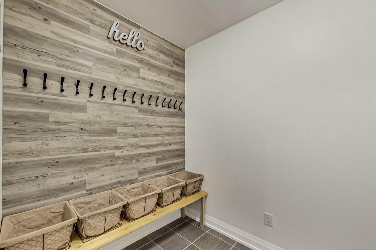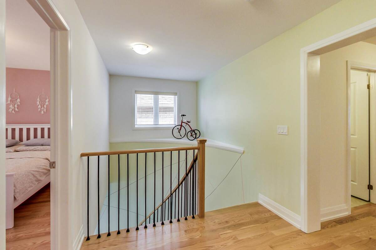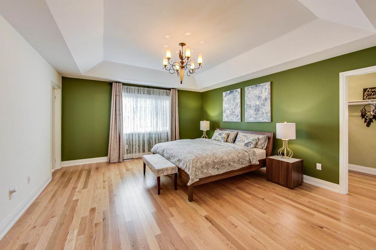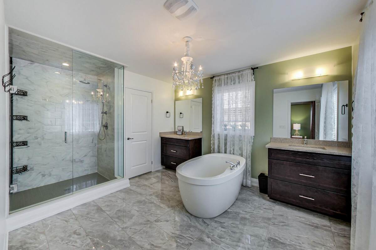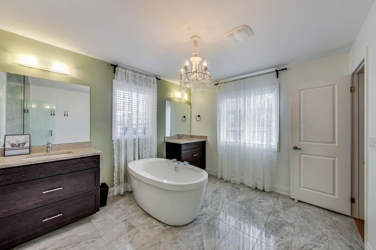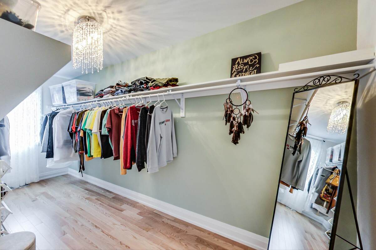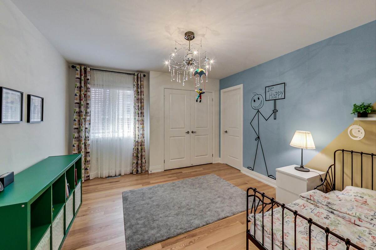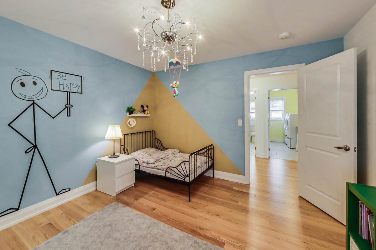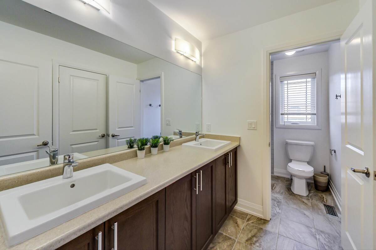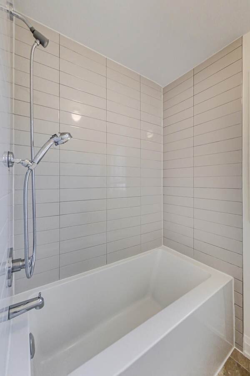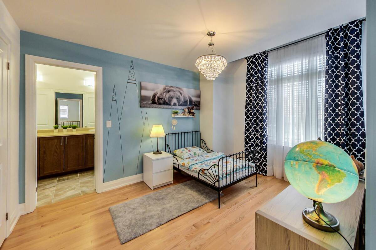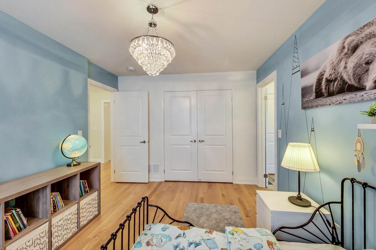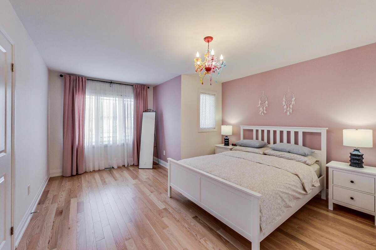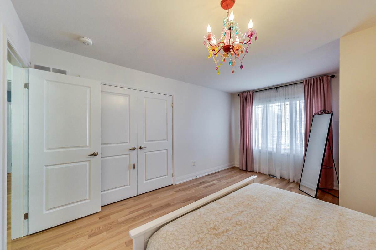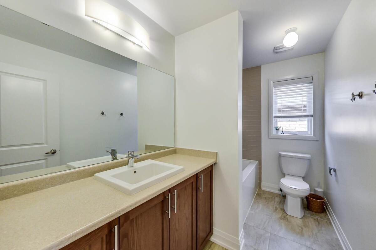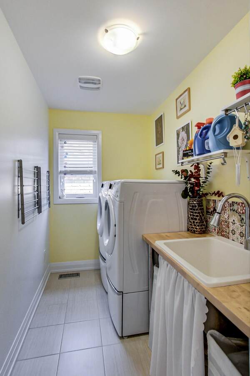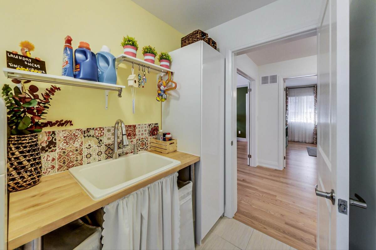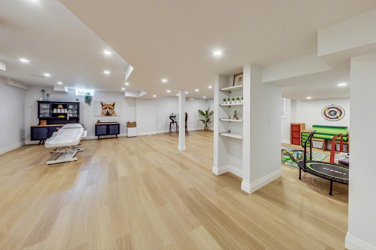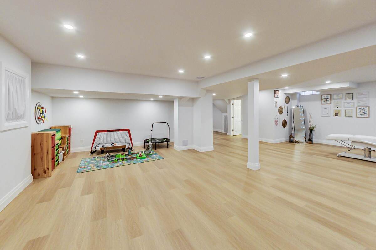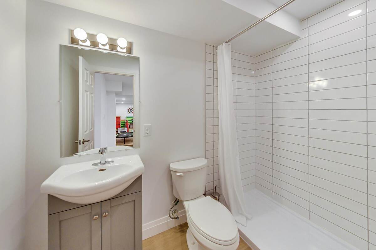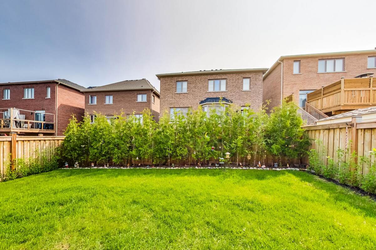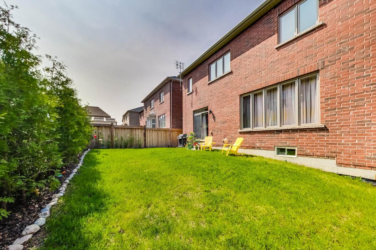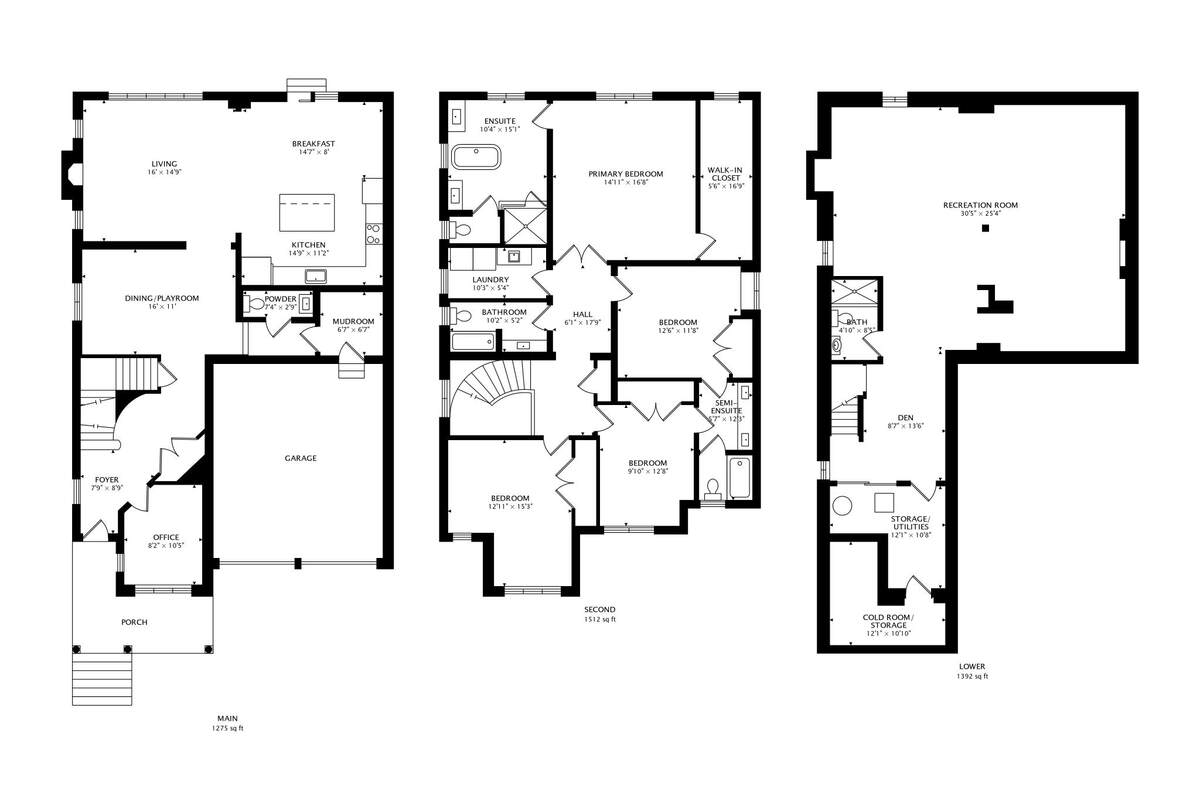House For Sale in East Gwillimbury, ON
9 Snap Dragon Trail
Make Your Dream A Reality!!!
Welcome To This Stunning And Spacious Modern Detached House Located In A Newly Built High Demand Community Of Hillsborough Holland Landing. This Energy Certified House Situated On A Quiet Street And Offers Over 4000 SqFt Of Practical Open Concept Living Space Filled With Natural Light. Many Upgrades ($$$) Throughout, 9’ Ceilings On Main, Smooth Ceilings, Engineered Hardwood (Main and Second Floor), Fully Upgraded Kitchen Layout And Kitchen Cabinets, Tray Ceiling In Dinning Room, Gas Fireplace, Fully Upgraded Master Bathroom, Tray Ceiling in Master Bedroom, Second Floor Upgraded Laundry Room, Fenced Cozy Backyard Overlooking Beautiful Cedar Trees, No Sidewalk, Charming Front Yard With A Lovely Porch, And More. This Well-Maintained House Is Located Between HWY 404 and HWY 400, Mins Drive To Yonge Street And Only Steps From Parks, Playgrounds, Trails, Tennis Court, Basketball Court, Ice Rink And Sledding Hills, And Much More. This Family Oriented Neighbourhood Has Lots Of Future Growth (Two Schools Will Be Built In A Walking Distance, A New State Of The Art Community Centre And A Huge Park Are Being Built Few Mins Drive Away), Few Mins Drive To Current Schools, Costco, Banks, Upper Canada Mall, Restaurants, GO Station, Hospital, And All Other Amenities. This House Offers Excellent Space For Entertaining And Creating A Lifetime Memories. ***Extras***: Central Humidifier, Water Softener, S/S Kitchen Appliances, AC, Blinds, Window Coverings, Garage Openers.
HOUSE FEATURES
Many upgrades ($$$) were made throughout the house. Here are some of the main features:
Main Floor-
9’ Ceilings on Main Floor, smooth ceiling and engineered hardwood throughout, upgraded floor tiles in tiled areas, Main Floor office/library, Formal Dining Room (currently study/playroom), Tray Ceiling in Dining Room, Gas Fireplace in a Living Room, Transom Windows in Living Room (behind the white glass cabinets), huge window in a Living Room bringing in tons of natural light, fully upgraded eat-in kitchen layout, huge kitchen island, upgraded kitchen wooden cabinets and drawers, quartz countertops, undermount extra large sink, high-end S/S appliances, window blinds, spot-lights on the main floor, spacious mudroom with direct garage access, freshly painted walls.
Second Floor-
Beautiful and inviting staircase, spacious hall, smooth ceiling and engineered hardwood throughout, huge Master Bedroom, Tray Ceiling in Master Bedroom, big and bright walk-in closet, fully upgraded Master Bathroom with beautiful floor tiles, separated Toilet Unit, free standing tub, huge glass shower, quartz countertops, undermount sinks, upgraded vanities, second floor upgraded laundry with storage, specious rooms, big closets with a lot of storage, big windows, freshly painted walls, window blinds, two sinks in the second en-suite bathroom.
Basement-
Specious Open- Concept Space that can be easily divided into rooms if needed, separated entrance can be added if needed, can be used for entertainment, office or home business, high ceiling, smooth ceiling, high-end vinyl plank floors, tons of storage space, cold room, nicely finished bathroom, freshly painted walls.
General-
Energy certified house (saves tons of money in utility bills), still under warranty, brick and stone exterior finish, high ceiling in garage (good for storage), insulated garage walls, central vacuum rough-in, hot water taps in garage and backyard, fully fenced cozy backyard overlooking beautiful cedar trees, no sidewalk, no neighbouring windows on the left side of the house (more privacy), charming front yard with a lovely porch, 5 parking spots, street parking (as per town by-laws), additional visitors outdoor overnight parking lot on Dog Wood Boulevard, great current neighbours from all the sides.
LOCATION!!! LOCATION!!! LOCATION!!!
The house is located at the continuation of Yonge Street which will make your life much more comfortable because you will not spend hours on the roads conducting your day-to-day errands, appointments, entertainment, and leisure needs.
- HWY 404: South Bound- 13 mins drive, North Bound- 11 mins drive
- HWY 400: South Bound- 16 mins drive, North Bound- 14 mins drive
- Go Train: East Gwillimbury- 9 mins drive, Bradford- 7 mins drive, Newmarket- 13 mins
- Southlake Reginal Health Centre (Hospital)- 15 mins drive
- Just few to mention- Costco, Upper Canada Mall, The Beer Store, LCBO, Silver City Cinema, Dollarama, Real Canadian Superstore, Walmart, Longo’s, Metro, No Frills, Farm Boy, Nature’s Emporium, Td Bank, CIBC Banl, RBC Bank, BMO Bank, PetSmart, Michaels, Best Buy, Service Canada, Service Ontario, Lowe’s, Home Depot, Canadian Tire, Shoppers Drug Mart, McDonalds, Tim Hortons, Starbucks, Chapters/Indigo, Master Mind Toys, La Fitness, Fit4Less, DSW, Pizza Pizza, Pizza Nova, Home Sense, Bouclair, The Brick, few Gas Stations, many restaurants and caffes, many doctors’ offices, and many other amenities, services and businesses- 5- 15 mins drive
PUBLIC SCHOOLS:
Denne Public Elementary School (Holding), Grades JK-8
Park Avenue Elementary School (Holding), Grades JK-8
Holland Landing Elementary School (Holding), Grades JK-8
Public Secondary: Dr. John M. Denison Secondary School (Holding), Grades 9-12
CATHOLIC SCHOOLS:
Catholic Elementary: Good Shepherd Catholic Elementary
Catholic Secondary: Sacred Heart Catholic Secondary School
FRENCH IMMERSION:
French Immersion Elementary: Maple Leaf Public School, Grades 1-2
French Immersion Elementary: Poplar Bank Public School, Grades 3-8
French Immersion Secondary: Newmarket High School, Grades 9-12
PRIVATE SCHOOLS:
Pickering College, Grades JK-12, Newmarket
County Garden Montessori Academy, Grades JK-12, Newmarket
St. Andrew’s College, Grades 5-12, Aurora
St. Anne’s School, Grades 5-9, Aurora
(7'9" x 8'9")
(16'0" x 11'0")
(16'0" x 14'9")
(14'7" x 8'0")
(14'9" x 11'2")
(8'2" x 10'5")
(6'7" x 6'7")
(14'11" x 16'8")
(10'4" x 15'1")
(5'6" x 16'9")
(12'6" x 11'8")
(9'9" x 12'8")
(5'7" x 12'3")
(12'11" x 15'3")
(10'3" x 5'4")
(10'2" x 5'1")
(6'1" x 17'9")
(30'5" x 25'4")
(8'7" x 13'6")
(4'10" x 8'4")
(12'1" x 10'8")
(12'1" x 10'10")

6.00%
Current Variable Rate6.95%
Current Prime RateProperty Features
Listing ID: 322146
Location
Bathroom Types
Extra Features
Mortgage Calculator

Would you like a mortgage pre-authorization? Make an appointment with a Dominion advisor today!
Book AppointmentPhoto/Video & Virtual Tours
Barrie, Cambridge, Guelph, Hamilton, Kitchener, London, Niagara Falls, Oshawa, Toronto

Odyssey3D
Rated #1 for 3D, Photography & Video Tours in the GTA & BEYOND!
Real Estate Virtual Tours learn moreTR Hinan Contractors Inc.
Providing clients with exceptional construction value & expertise for decade
Southern Ontario Charm is Waiting! learn moreSaw Custom Homes
Make Your Move to Nature With Village Estates.
Viallage Estates Selling Now! learn moreMontorio Homes
Your Budget - Your Lifestyle - Your Build - Starts Right Here!
We CUSTOM'er Build Every Home! learn moreFMC Holdings Ltd.
We build quality developments and homes with you, the homeowner, in mind.
Innovative Design & Efficient Living learn moreFEATURED SERVICES CANADA
Want to be featured here? Find out how.

 View on REALTOR.ca
View on REALTOR.ca
