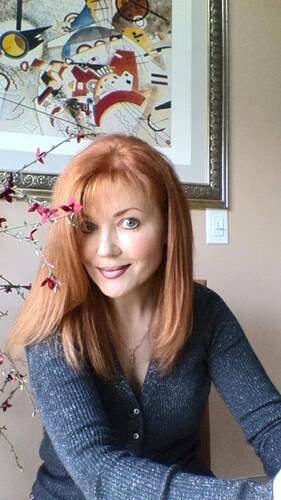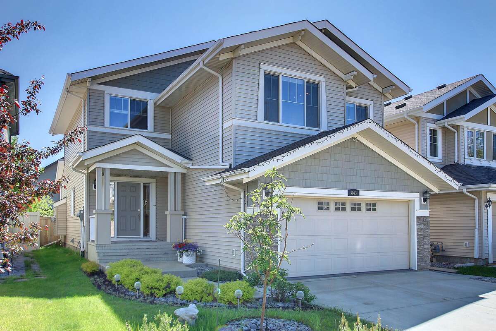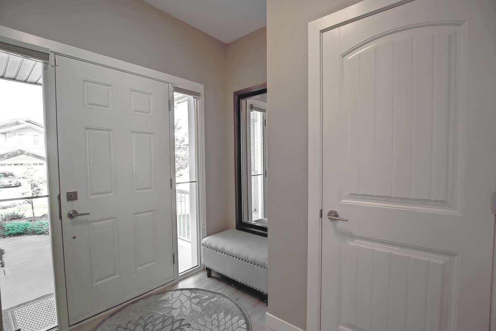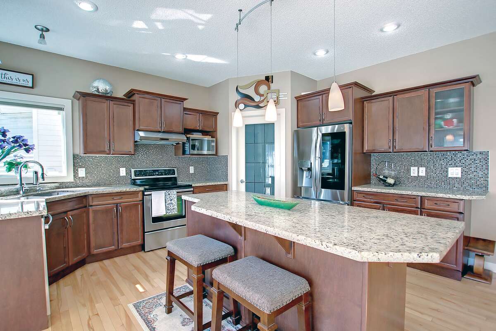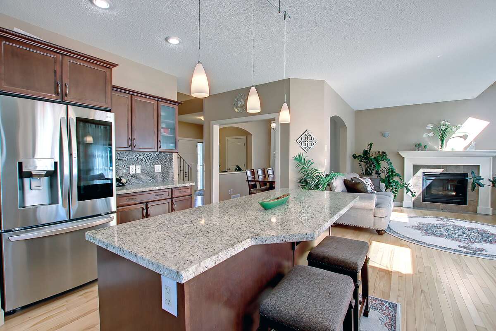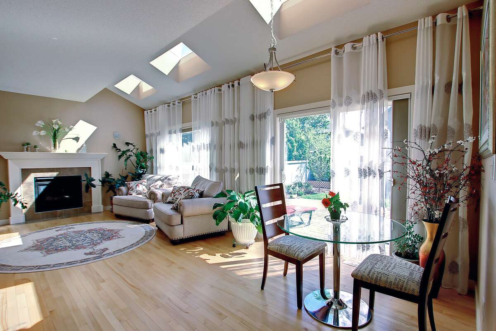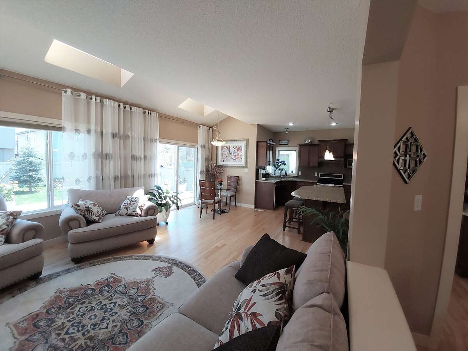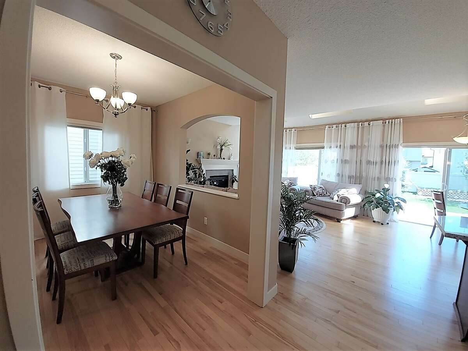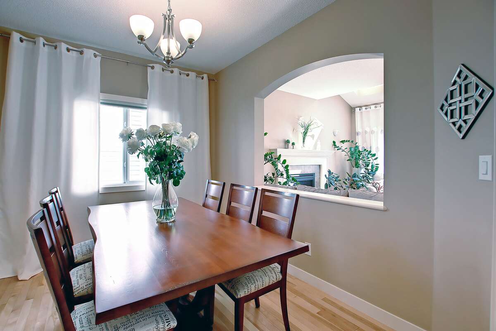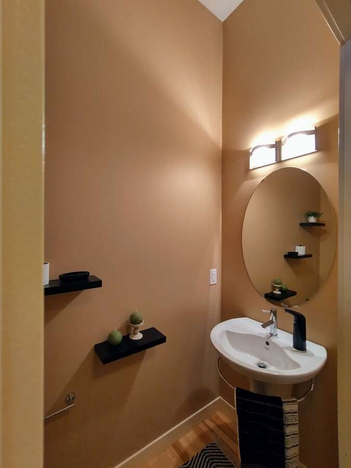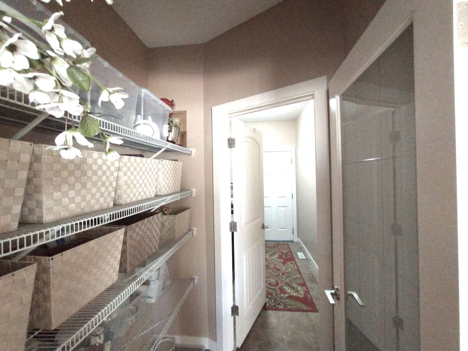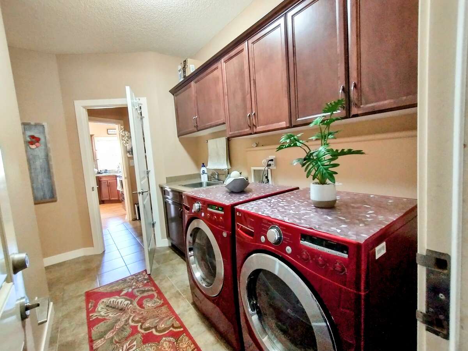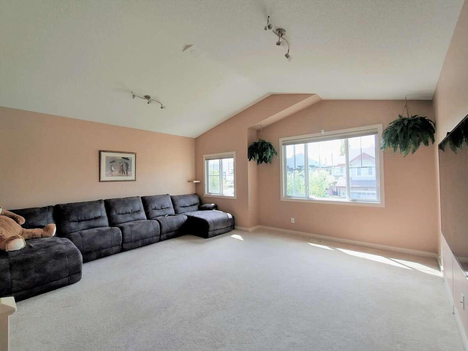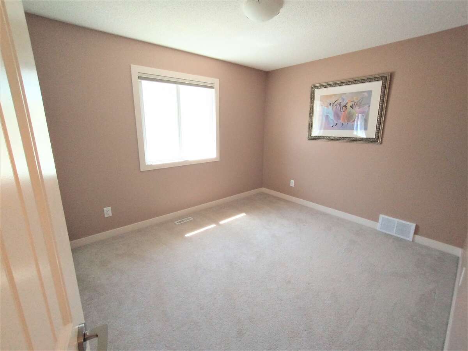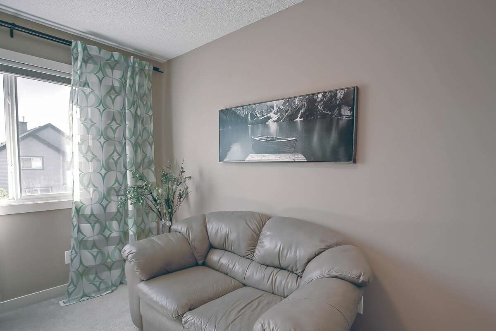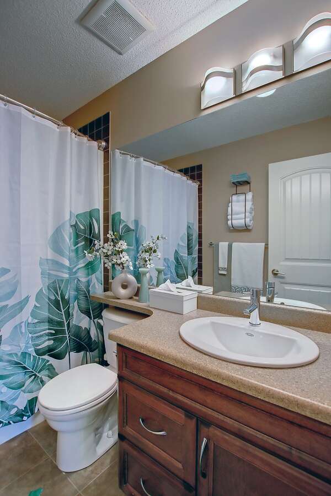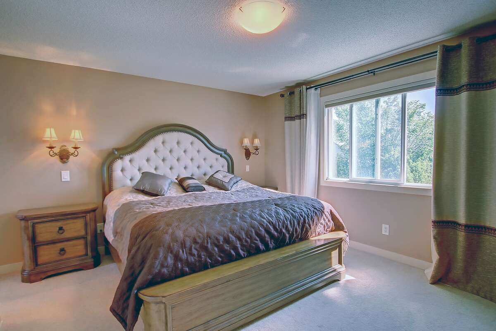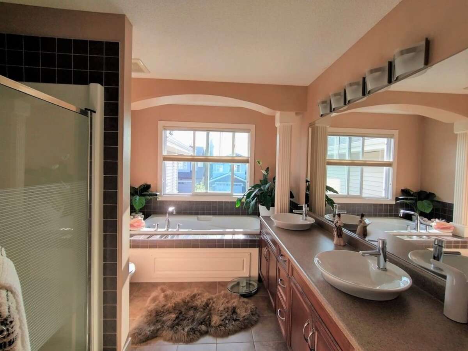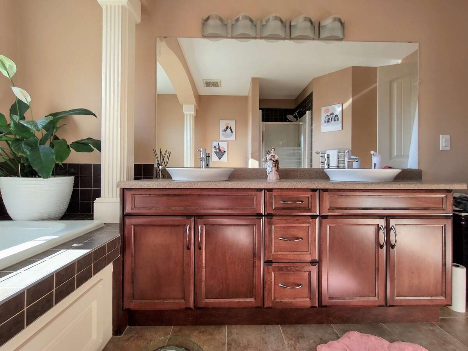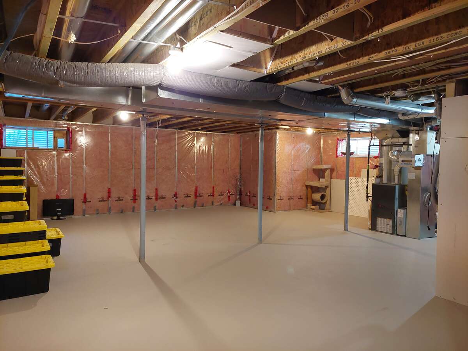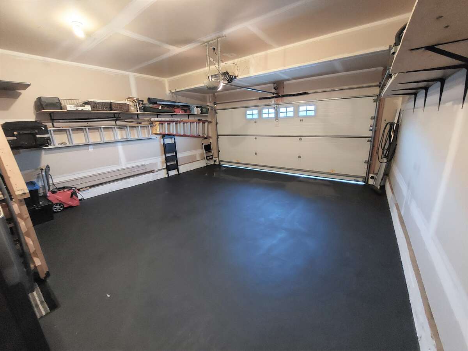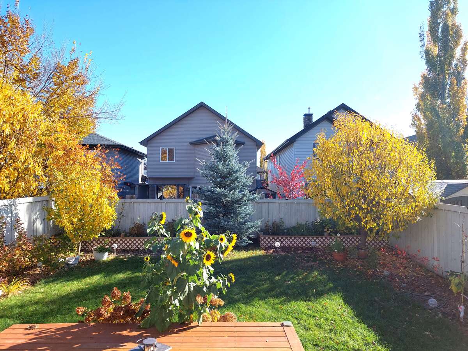House For Sale in Edmonton, AB
843 Chahley Way
Elegant Freehold
Elegant, quality built spacious home, which is located near ravine and walking bridge over the river. Generous size living room boasts a convenient gas fireplace, large windows and cascades of natural light pour across a vaulted ceiling with three Skylights windows. Hardwood floor throughout main level. The upper level of the home features the large bonus family room with vaulted ceiling, accessed by the split staircase. The Stunning primary master bedroom has a walk-in-closet and gorgeous five-piece ensuite. Two additional good sized bedrooms and a full 4 piece bath complete the upper level. The house is beautifully landscaped and has a garden filled with flowers, the fruit trees, raspberry, blackcurrant bushes and vegetables. Cameron Heights community offers you plenty of outdoor space, playgrounds for the kids with waterplay park and winter skating rink.
(6'11" x 8'11")
(11'7" x 9'0")
(3'4" x 7'3")
(6'2" x 9'6")
(4'11" x 6'1")
(13'8" x 14'5")
(15'11" x 13'10")
(8'5" x 6'10")
(18'11" x 14'2")
(18'11" x 16'11")
(9'11" x 11'11")
(10'3" x 12'4")
(4'11" x 8'5")
(14'2" x 11'11")
(7'5" x 4'4")
(8'5" x 13'1")
(20'3" x 14'11")
(9'8" x 9'8")
(19'2" x 21'4")

6.00%
Current Variable Rate6.95%
Current Prime RateProperty Features
Listing ID: 370932
Location
Bathroom Types
Extra Features
Mortgage Calculator

Would you like a mortgage pre-authorization? Make an appointment with a Dominion advisor today!
Book AppointmentPhoto/Video & Virtual Tours
Airdrie, Banff, Bearspaw, Black Diamond, Bragg Creek, Calgary, Canmore, Chestermere, Cochrane, High River

Virtual Tour Calgary Photography
RMS starting at $149, 360 Virtual Tours - Floor Plans - Virtual Staging - Drone
Calgary's Best Real Estate Photography learn moreMortgage & Financing
Devon, Edmonton, Leduc, Sherwood Park, Spruce Grove, St. Albert, Stony Plain, Strathcona County, Thorsby

DREAMWEST INVESTMENTS
Start building equity in your dream home today.
Rent to Own with Dreamwest Today! learn moreMontorio Homes
Your Budget - Your Lifestyle - Your Build - Starts Right Here!
We CUSTOM'er Build Every Home! learn moreFMC Holdings Ltd.
We build quality developments and homes with you, the homeowner, in mind.
Innovative Design & Efficient Living learn moreFEATURED SERVICES CANADA
Want to be featured here? Find out how.

