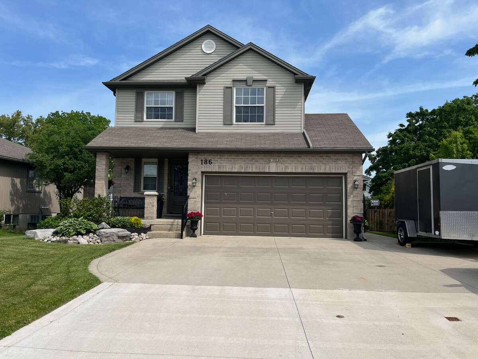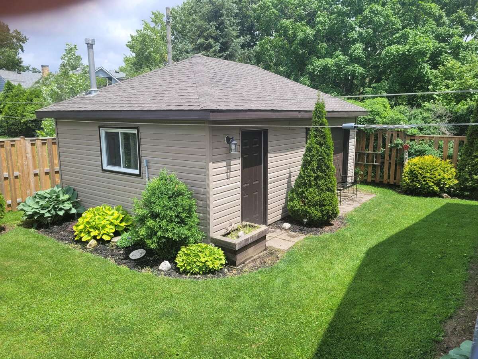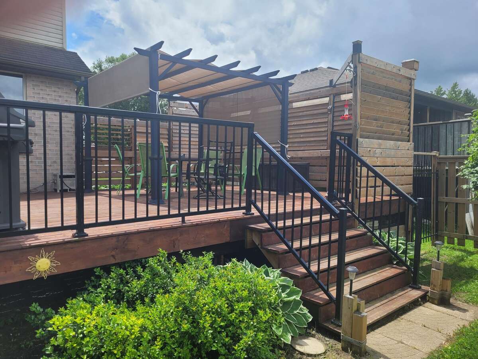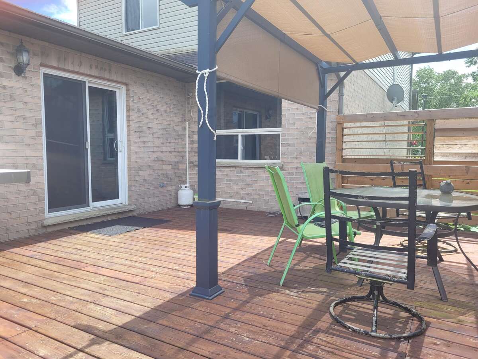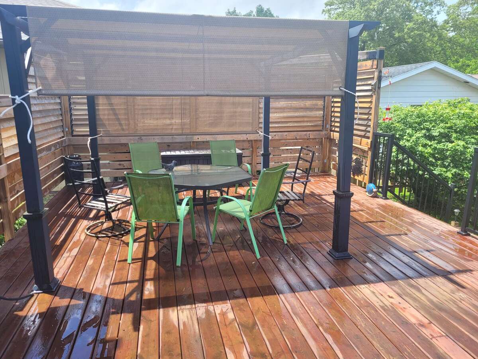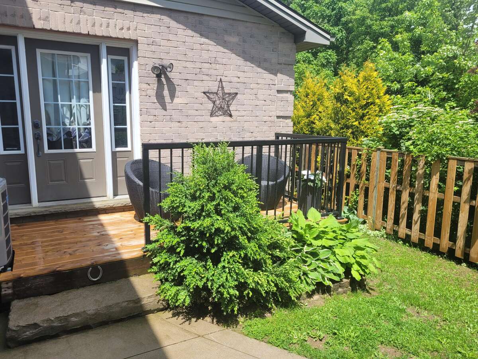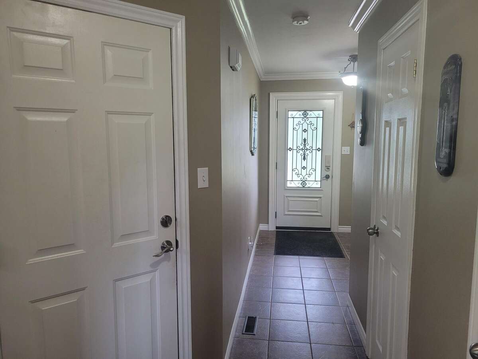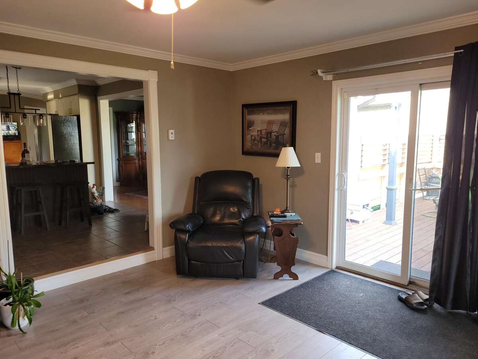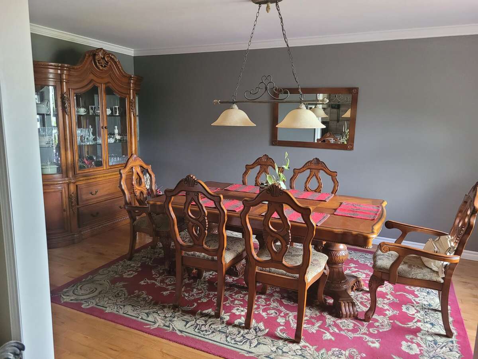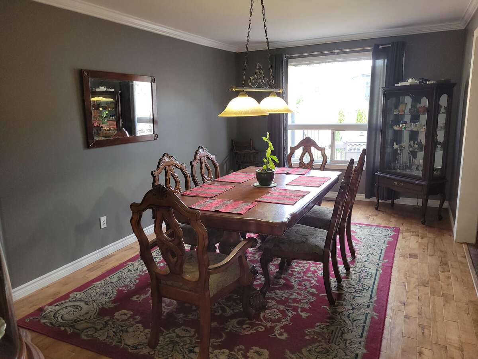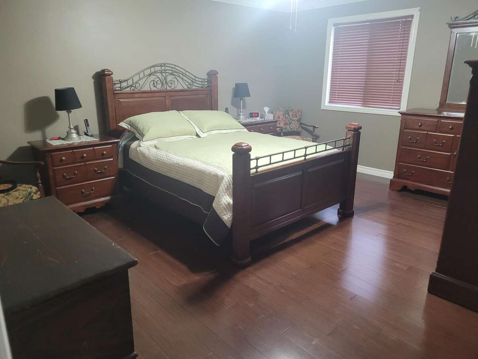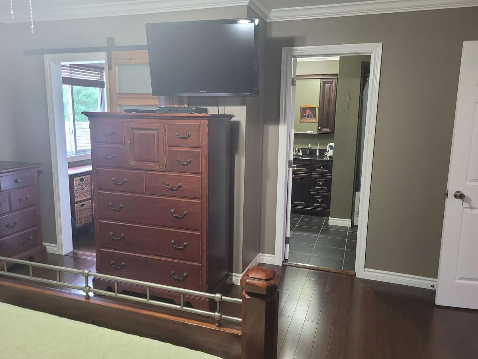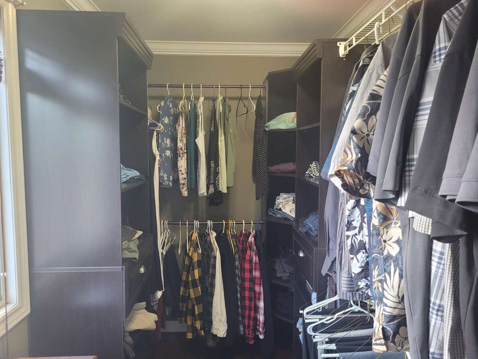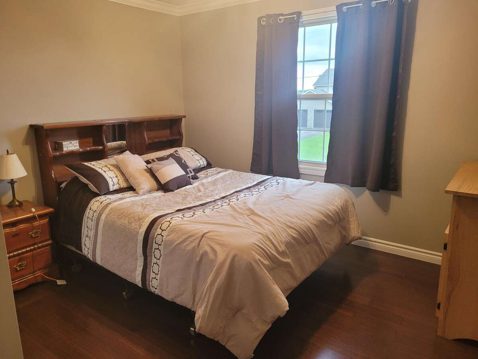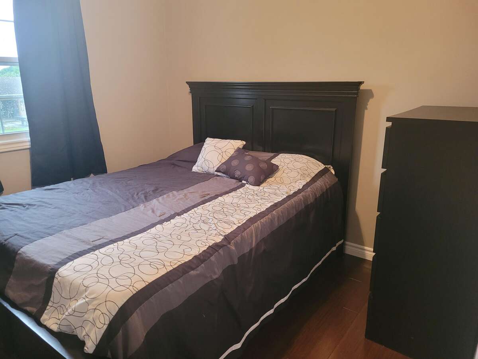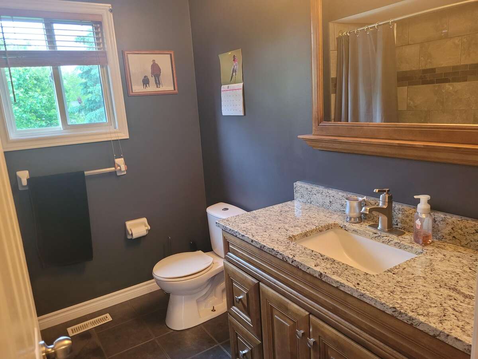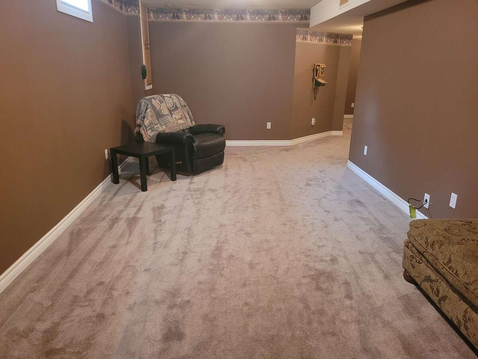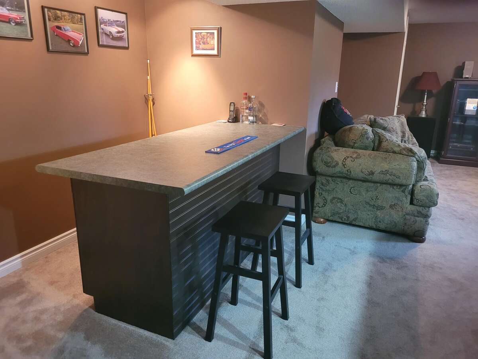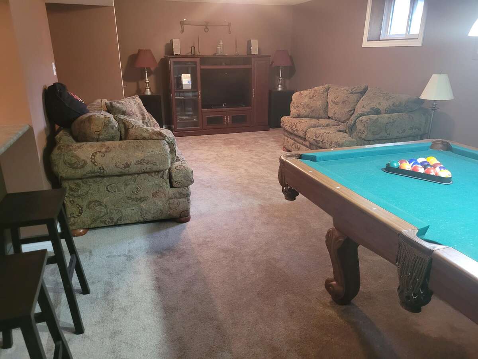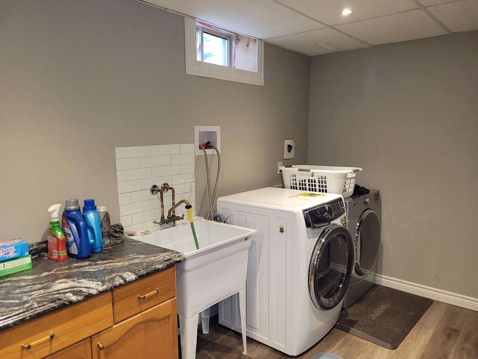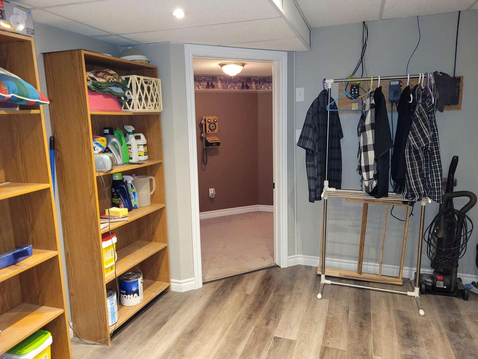House For Sale in Exeter, ON
186 Waterloo St SS2
Please call Home Owner Directly @ (519) 317-4933
Homes rarely come up for sale on this quiet, family friendly neighborhood.
Original Owners. Built in 2000 with addition built in 2006. 1950 Sq. ft on the two main floors with another 750 Sq. ft finished basement. On the upper floor you will find Bamboo hardwood flooring through out. The Master bedroom with walk-in closet and 4-pc ensuite. Two additional bedrooms with another 4-pc bathroom. On the main floor you will find a semi open concept kitchen with ample counter space / all stainless-steel appliances and a Island a 2-pc powder room plus a separate dining room and living room with a natural gas fireplace. There is also an office with a separate side entrance which may be a 4th bedroom. There are two separate stairways from the main floor to the lower level which has a games room c/w bar/pool table/ and entertainment center. With the large ground level windows, you could add 2 more legal bedrooms. The second rec room is also very large making it a perfect area to socialize or watch a movie. The laundry room was updated in 2023. A New HVAC system was installed in 2021 including furnace/AC/electronic air cleaner/purifier and HEPA filter. The duct work was also cleaned at that time.
In the fully fenced back yard is a 16 x 24 heated workshop with overhead door for the hobbyist. A large deck on the west side for entertaining with louvered privacy walls and a second deck on the east side to enjoy your morning coffee.
There is a triple wide concrete driveway leading to a two-car attached garage.
Please call the seller to arrange for a private viewing @ (519) 317-4933
(16'0" x 14'11")
(12'0" x 11'7")
(10'6" x 9'10")
(9'11" x 6'0")
(8'0" x 5'0")
(21'6" x 11'7")
(17'0" x 15'5")
(12'10" x 10'5")
(18'4" x 10'7")
(9'6" x 5'6")
(27'6" x 10'3")
(20'0" x 10'7")
(17'0" x 10'0")
(8'0" x 8'0")
(19'0" x 17'10")
(24'0" x 16'0")

6.00%
Current Variable Rate6.95%
Current Prime RateProperty Features
Listing ID: 490140
Location
Bathroom Types
Extra Features
Mortgage Calculator

Would you like a mortgage pre-authorization? Make an appointment with a Dominion advisor today!
Book AppointmentPhoto/Video & Virtual Tours
Barrie, Cambridge, Guelph, Hamilton, Kitchener, London, Niagara Falls, Oshawa, Toronto

Odyssey3D
Rated #1 for 3D, Photography & Video Tours in the GTA & BEYOND!
Real Estate Virtual Tours learn moreSaw Custom Homes
Make Your Move to Nature With Village Estates.
Viallage Estates Selling Now! learn moreTR Hinan Contractors Inc.
Providing clients with exceptional construction value & expertise for decade
Southern Ontario Charm is Waiting! learn moreFEATURED SERVICES CANADA
Want to be featured here? Find out how.

 View on REALTOR.ca
View on REALTOR.ca

