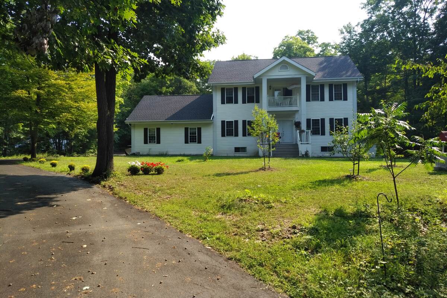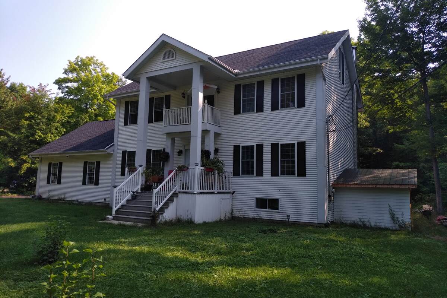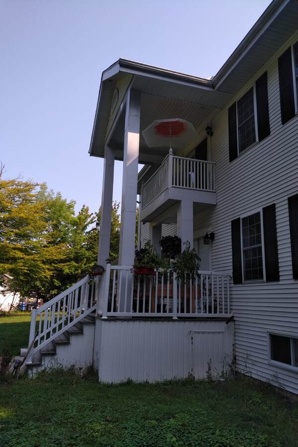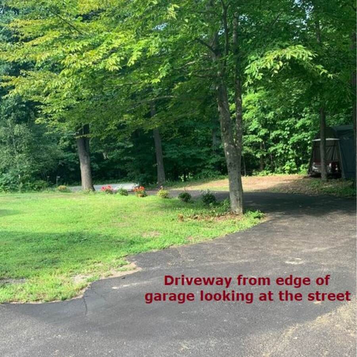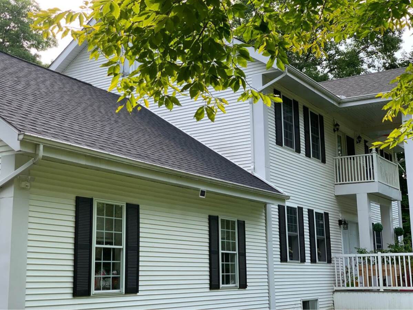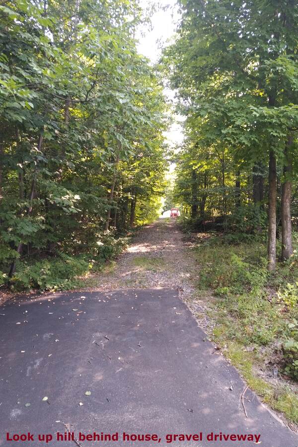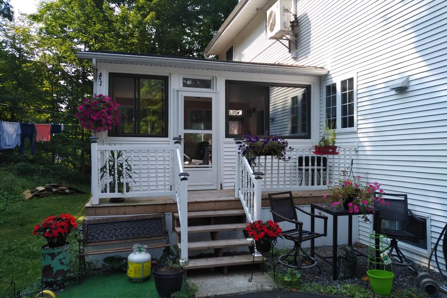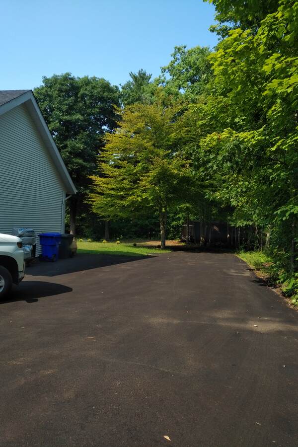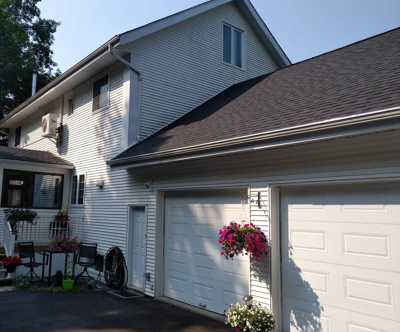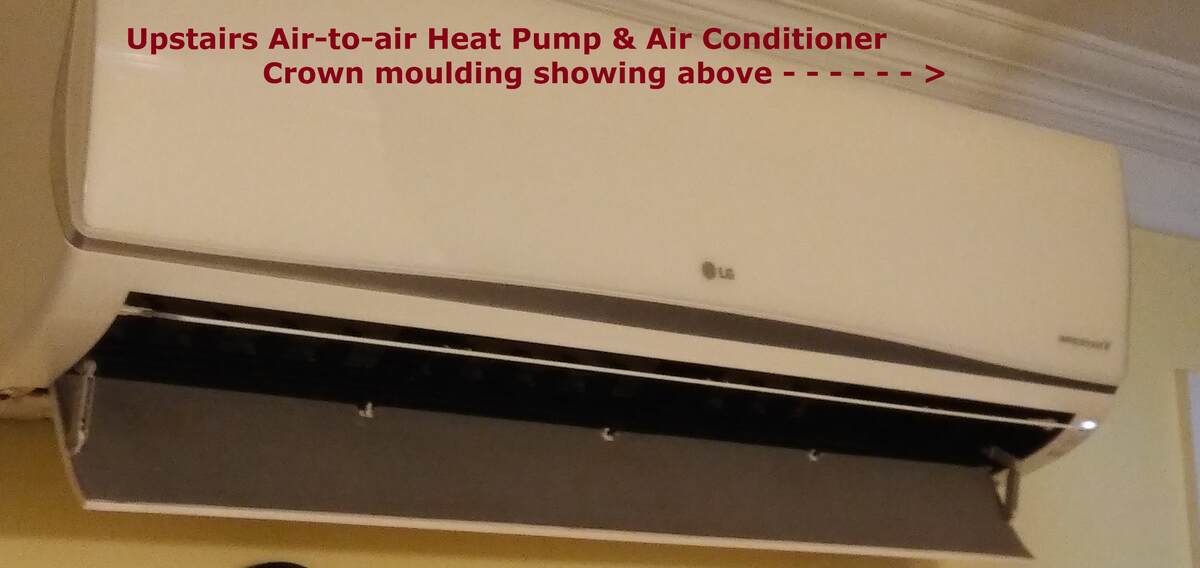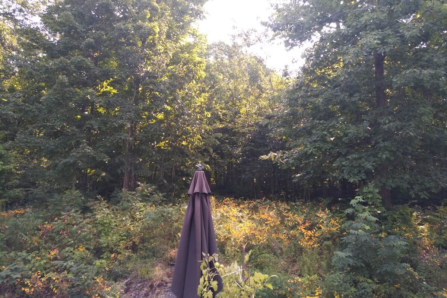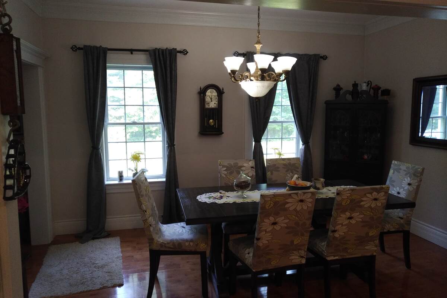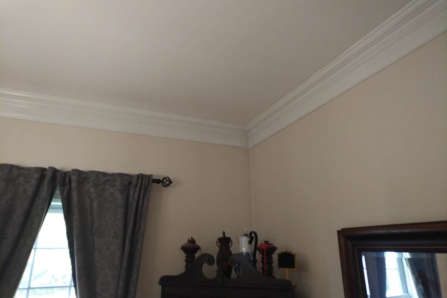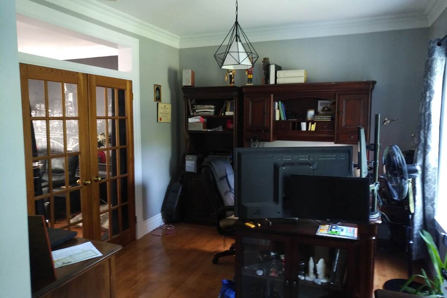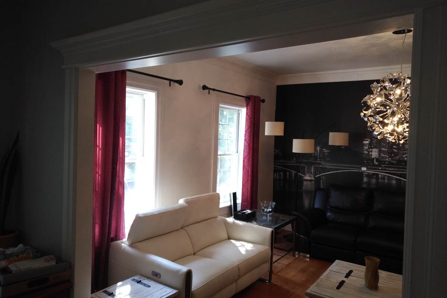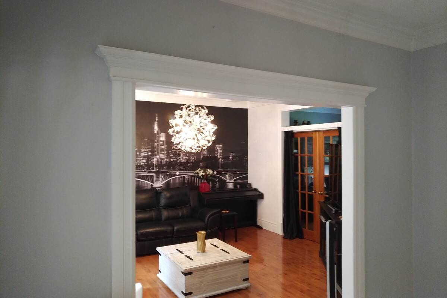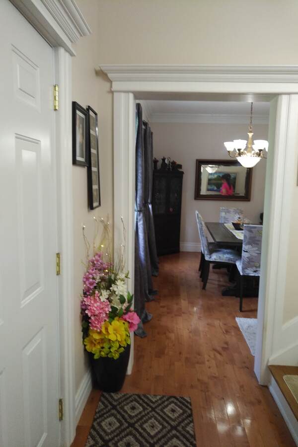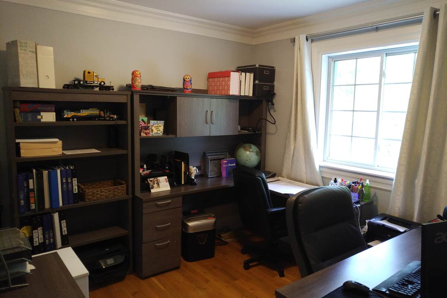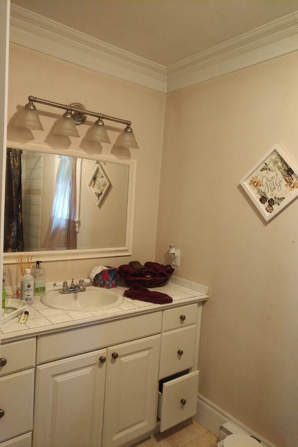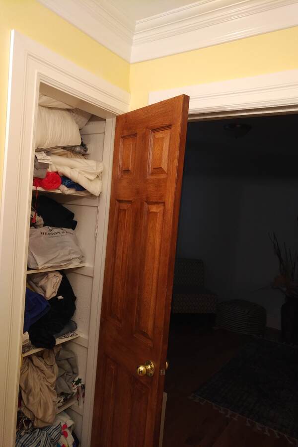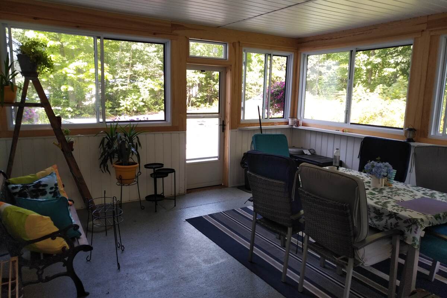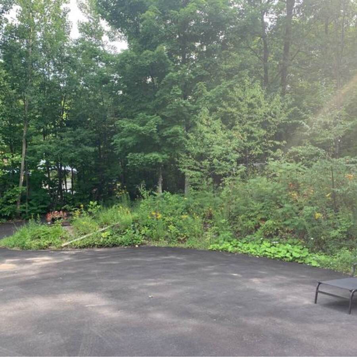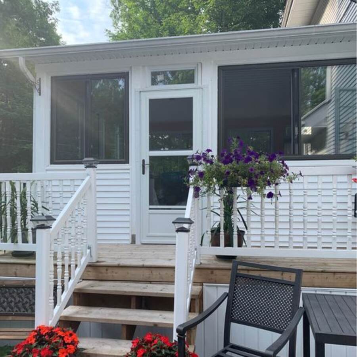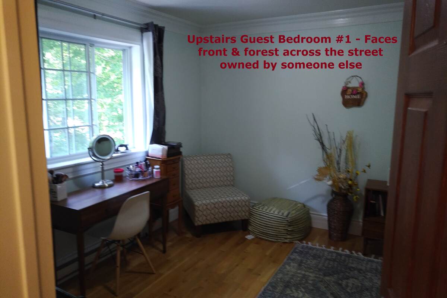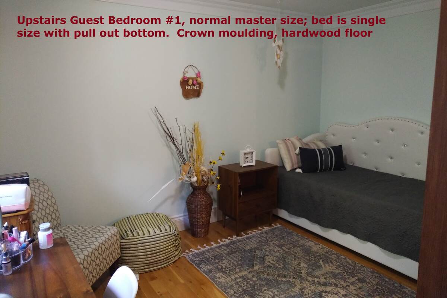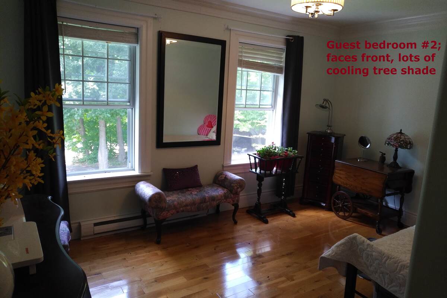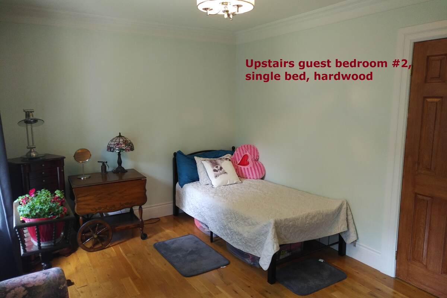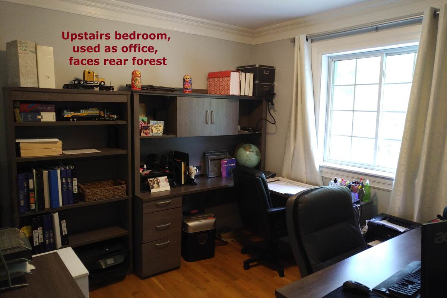House For Sale in L'Ange Gardien, QC
348 Vieux Chemin Mayo
Luxury home - peace & quiet - space
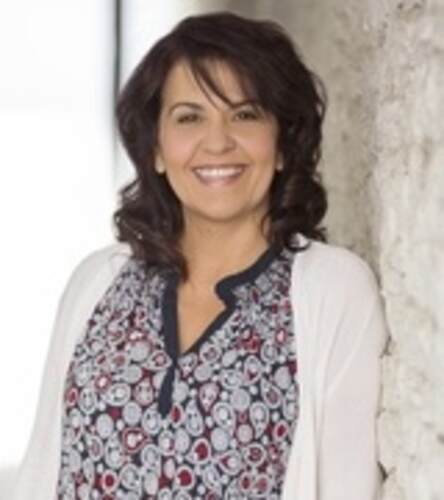
Vesela Denova
Email Preferred
Buyer Agent Friendly
This seller is willing to negotiate commission with any real estate agent who brings an acceptable offer from a qualified buyer.
Beautiful house built in 2003 for an American businessman for his daughter. They used the same architectural style exterior and interior as Elvis Presley's mansion in Tennessee but smaller.
Ceilings are almost 9 and half feet high. House is 960 square feet per floor. House has two floors and a full finished loft split into two rooms. The basement is full height. House area is 1,920 square feet plus the loft's 960 plus the basement's 960. Usable loft space due to sloped ceiling is about 650 square feet.
Property and school taxes below $4,000/year. House built in 2003. Drilled well.
House is heated [1] by electric baseboards which are all being replaced with new high efficient Canadian-built models; or [2] Heat and air conditioning also provided by an efficient air-to-air heat pump; or [3] wood furnace and ductwork.
Paved driveway and rear parking lot worth $40,000. Property has 1.5 acres. The double garage is super-sized, 26 feet by 29 feet, with 10 1/2 feet high ceiling; two high garage doors for pickup trucks or large vans; with full epoxy coated floor with two drains. Above the garage is an insulated sloped ceiling style storage room. Garage has stairs to the loft and stairs to the basement.
Master bedroom is large and has a 3 piece bathroom and walk in closet. 3 other bedrooms upstairs with a large 4 piece washroom. Utility closet and laundry room upstairs.
One bedroom upstairs is set up as an office.
Main floor has an enormous kitchen with fancy cabinets, a large island, a peninsula, and a lot of lighting. Almost all lighting in the house is LED. Hydro electricity bill is about $155/month. Also downstairs is a very large office with double wood and glass doors opening to the living room. There is a 2 piece powder room.
The house has a 100% new shingle roof, 35 yr shingles with extra use of ice/water shield membrane.
Front of the house has a lower and upper balcony system with a roof that blends into the house roof with full height pillars styled from the Elvis Presley house.
On the outside in the back, there is a 3 season porch, new $7000 windows; some are almost 7 feet wide and all 4 feet high. The room is 16 feet by 16 feet with full size joists larger than typical house construction today. Attached to this sun-porch is one balcony 4 feet by 16 feet and the other is 12 feet by 16 feet. Each balcony has high end railings and pressure treated planking which looks like cedar.
The back of the 1.5 acre property [roughly 50 metres by 125 metres] is forest and sloping upwards to a plateau where there are two plastic covered garages [one Tempo type] which can be removed or left, buyer's choice. Gravel driveway up the hill. We have a tractor for snow clearing which is optionally available.
The house interior has expensive large crown mouldings and large door and window mouldings styled from the Elvis Presley house. Hardwood flooring everywhere on 3 floors. Basement has expensive low/no VOC laminate flooring from Switzerland, of the highest hardness level; our Labrador dog does not scratch the floor.
The furnace room has a high end wood furnace connected to a full vent system if you want to use it. House is easily heated and retains the heat. All windows are expensive and high quality.
Property is 5 minutes from highway 50, road is paved all the way. Can get to downtown bridges in 30-40 minutes or to the ferry [Masson-Cumberland] in 15-20 minutes. Get to Orleans in 35-40 minutes.
Important thing is there is a depanneur with beer and wine 3 minutes away.
Property is full of mature trees; also have newly planted fruit trees.
Willing to negotiate house price, and any furniture or appliances to stay.

6.00%
Current Variable Rate6.95%
Current Prime RateProperty Features
Listing ID: 511175
Location
Bathroom Types
Extra Features
Mortgage Calculator

Would you like a mortgage pre-authorization? Make an appointment with a Dominion advisor today!
Book AppointmentCall or Email Direct
Vesela Denova
Email Preferred (No Phone # Provided)
Bianco Developments
Your family-owned development company with deep roots in the interior of BC.
Making Living Spaces Affordable learn morePrinciple Property Group
We don’t just build properties; we forge the heart of communities!
Rooted in Excellence learn moreHometown Homes
Saskatoon's award-winning custom home builder
Custom home designer and builder learn morePhoto/Video & Virtual Tours
Barrie, Cambridge, Guelph, Hamilton, Kitchener, London, Niagara Falls, Oshawa, Toronto

Odyssey3D
Rated #1 for 3D, Photography & Video Tours in the GTA & BEYOND!
Real Estate Virtual Tours learn moreFEATURED SERVICES CANADA
Want to be featured here? Find out how.

