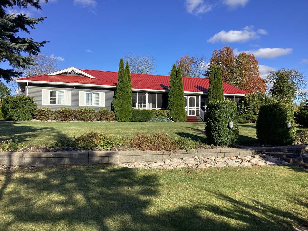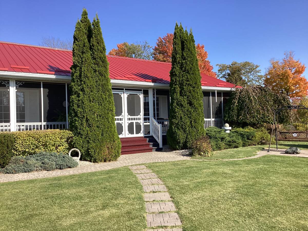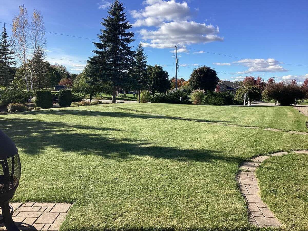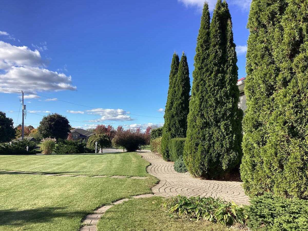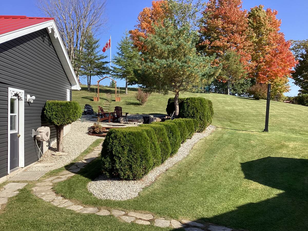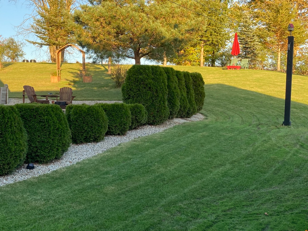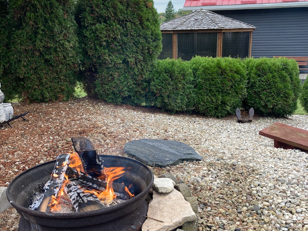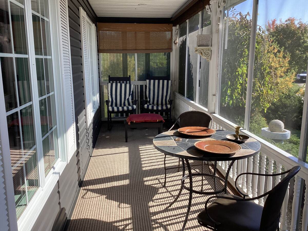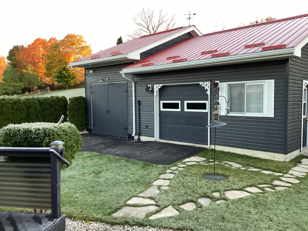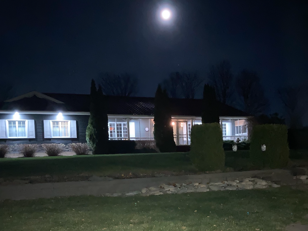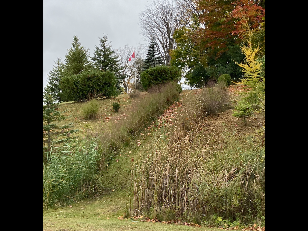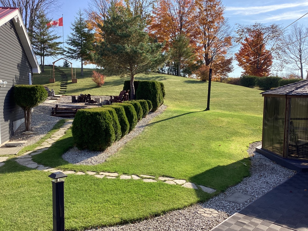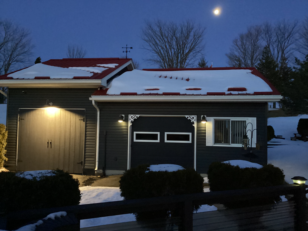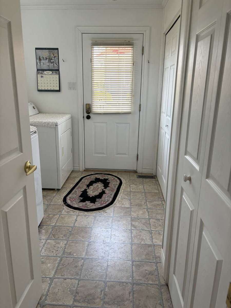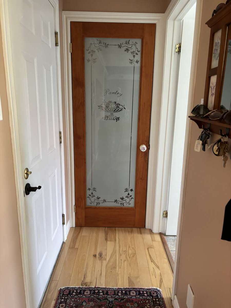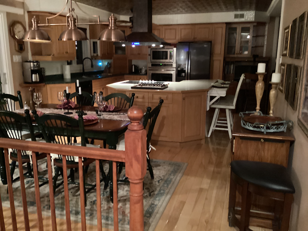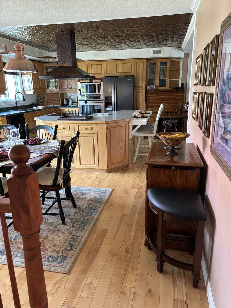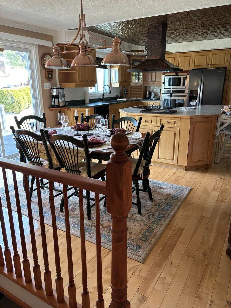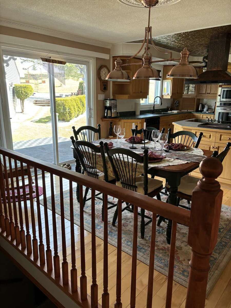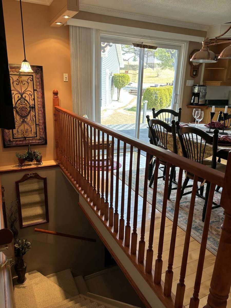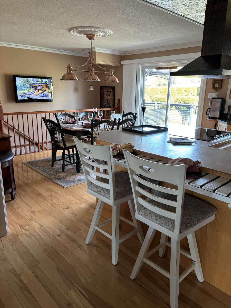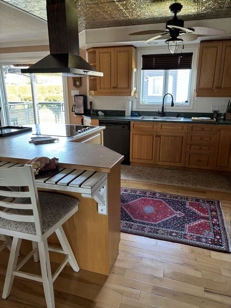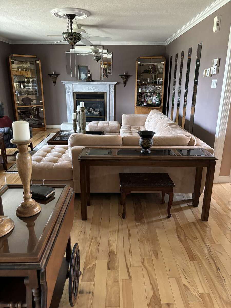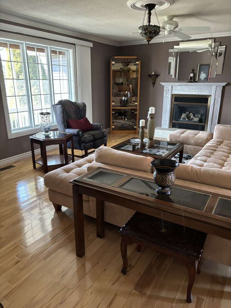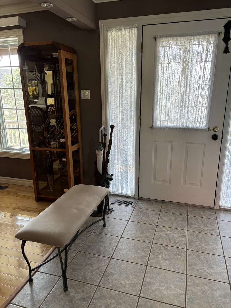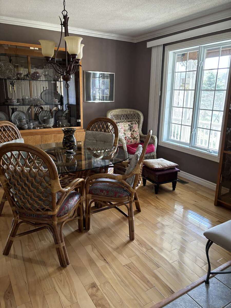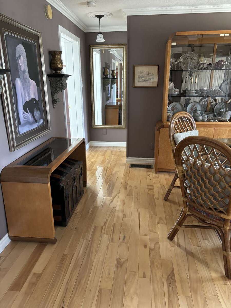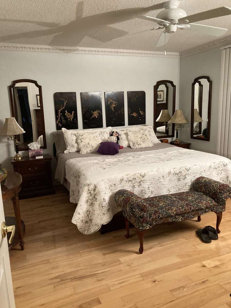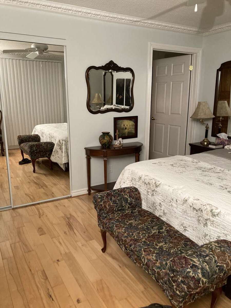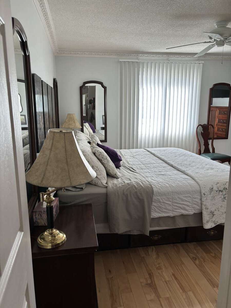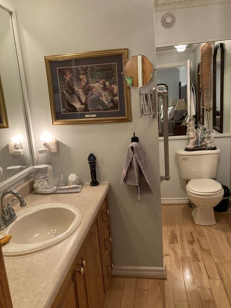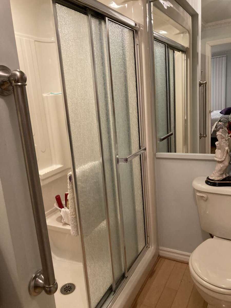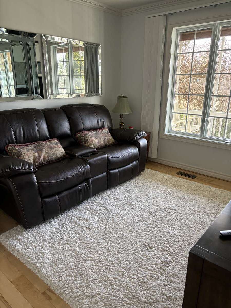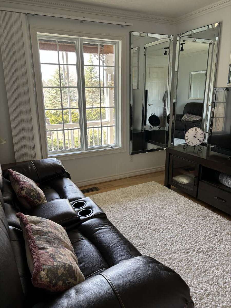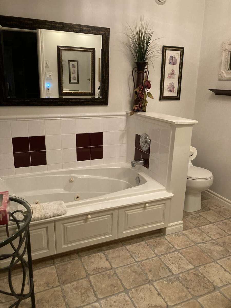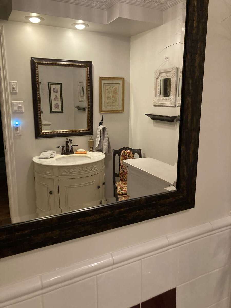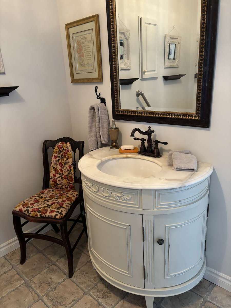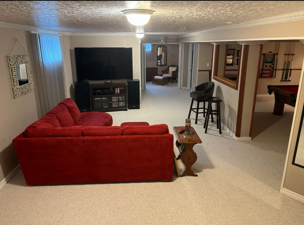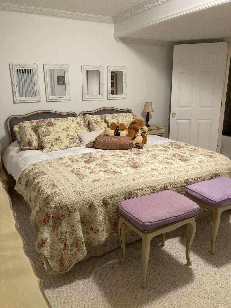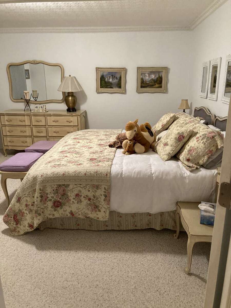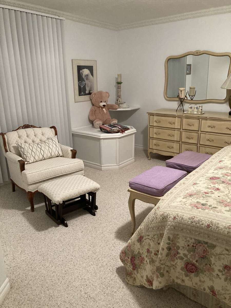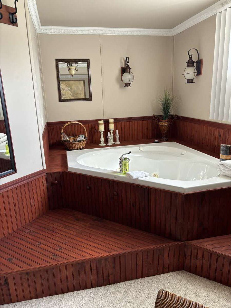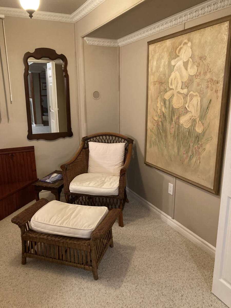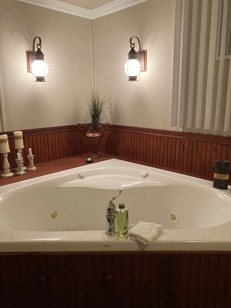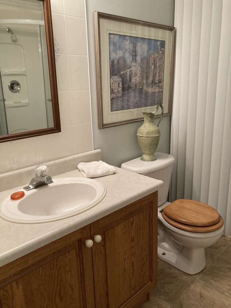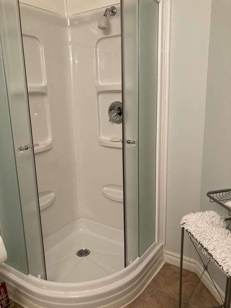House For Sale in Minto, ON
2 Joanne Crescent
Minto Pines Subdivision
Bright Open Concept Home. Tastefully Decorated with Many Up-Grades and Amenities. Three Bedroom, Three Bathrooms. Main Floor Features Two Bedrooms, Two Bathrooms, Laundry/Mudroom, Walk-in Pantry, Large Eat-In Kitchen with Stove Top Island and Built-In Appliances. Open Concept Living Room with Built-In Fireplace, Bright Spacious Dining Room. Two Wall Mounted TV's. Lower Level Features-In Floor Heating, High Efficiency Furnace, On Demand Water Heater, Extraordinary Jacuzzi Tub Room! Three Peace Bathroom with Corner Shower, Spacious Third Bedroom, Furnished Games Room with Pool Table, Theatre Room with 75 inch Wall Mounted TV. Over Sized Fully Insulated Finished Garage, Built-In Back-Up Home Generator, Large Two Section Shop with roughed-In-Floor Heating and Wood Stove, Low Maintenance Fully Landscaped Mature Yard with Privacy Hedges, Enclosed Gazebo, Grill Zebo and BBQ with Central Gas Hook-Up. Walkways Include - Interlock, Flagstone, Slab and Wood. Three Stone Patios, Large Crushed Stone Fire Pit Area, Full Length Decks Front and Back with Front Screen Enclosed, Raised Box Vegetable Garden, Paved Extra Wide Driveway - Approximately 180 Ft. Long with Four Lamp Post. Country Living in a Small Subdivision. Hiking, Snowshoeing and Snowmobiling Conveniently at Your Door. Fibre Optic Internet. Some Furnishings Included.
(12'6" x 13'8")
(9'0" x 13'8")
(14'0" x 18'3")
(7'0" x 6'6")
(10'2" x 11'0")
(12'0" x 14'0")
(6'0" x 10'2")
(11'7" x 9'9")
(7'5" x 7'10")
(6'2" x 3'4")
(7'5" x 10'5")
(24'6" x 13'2")
(20'9" x 13'2")
(14'7" x 13'7")
(6'3" x 8'0")
(13'7" x 9'0")
(9'3" x 13'2")
(10'10" x 14'0")
(6'5" x 4'0")
(10'10" x 14'0")
(9'3" x 13'2")
(6'5" x 4'0")
(24'0" x 24'0")
(48'0" x 6'0")

6.00%
Current Variable Rate6.95%
Current Prime RateProperty Features
Listing ID: 523714
Location
Bathroom Types
Extra Features
Mortgage Calculator

Would you like a mortgage pre-authorization? Make an appointment with a Dominion advisor today!
Book AppointmentPhoto/Video & Virtual Tours
Barrie, Cambridge, Guelph, Hamilton, Kitchener, London, Niagara Falls, Oshawa, Toronto

Odyssey3D
Rated #1 for 3D, Photography & Video Tours in the GTA & BEYOND!
Real Estate Virtual Tours learn moreTR Hinan Contractors Inc.
Providing clients with exceptional construction value & expertise for decade
Southern Ontario Charm is Waiting! learn moreSaw Custom Homes
Make Your Move to Nature With Village Estates.
Viallage Estates Selling Now! learn morePrinciple Property Group
We don’t just build properties; we forge the heart of communities!
Rooted in Excellence learn moreMontorio Homes
Your Budget - Your Lifestyle - Your Build - Starts Right Here!
We CUSTOM'er Build Every Home! learn moreFEATURED SERVICES CANADA
Want to be featured here? Find out how.

 View on REALTOR.ca
View on REALTOR.ca
