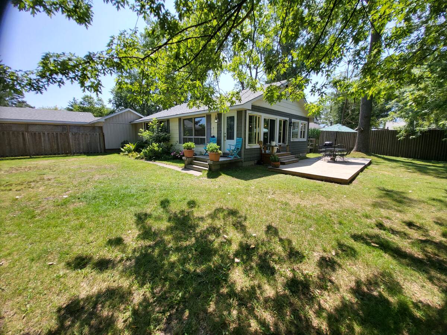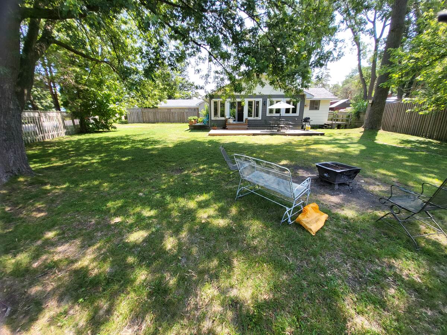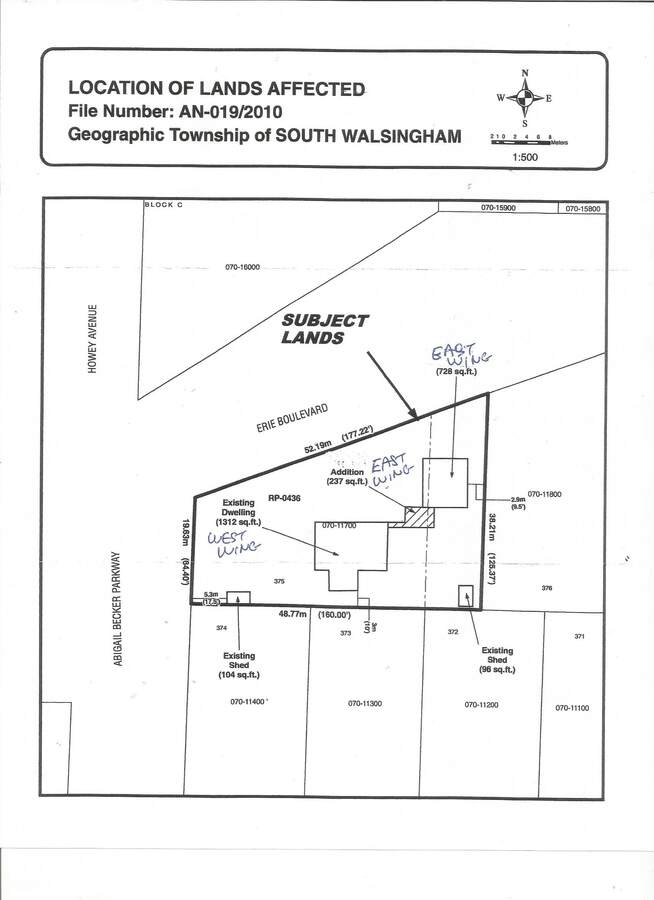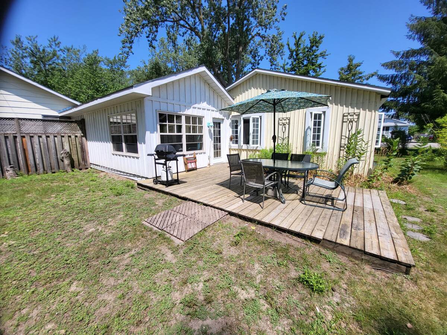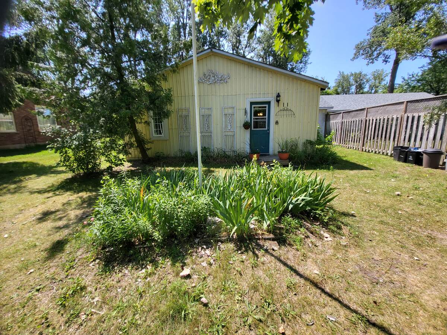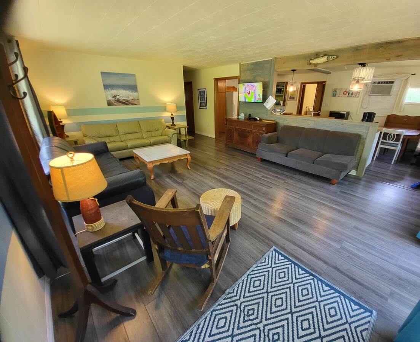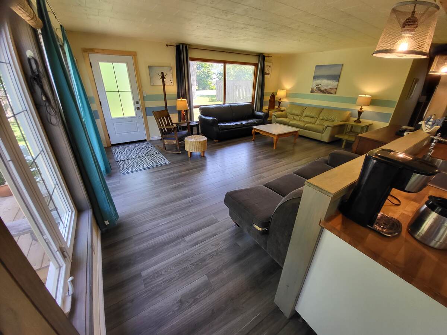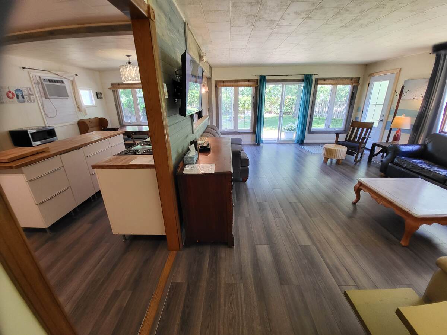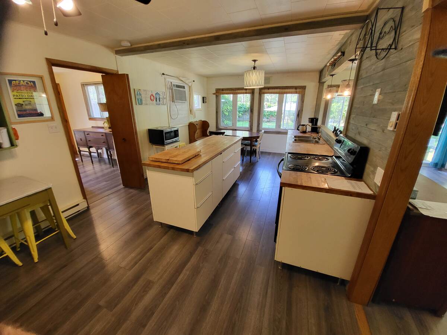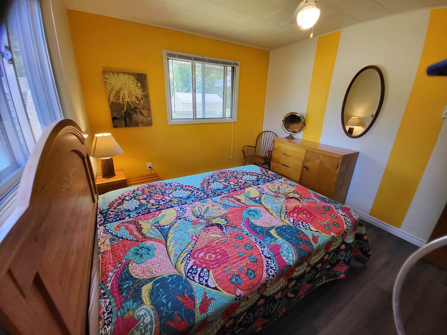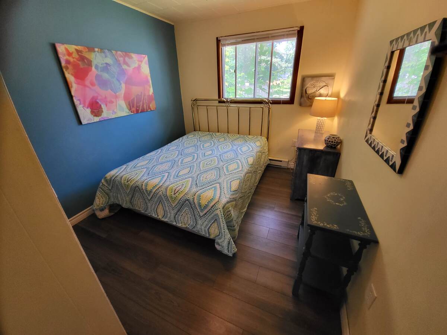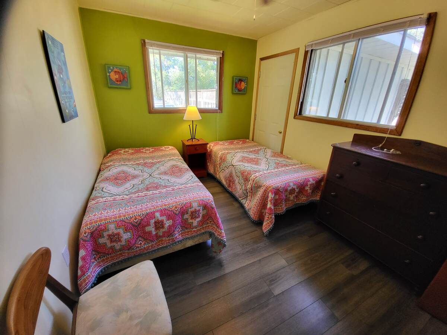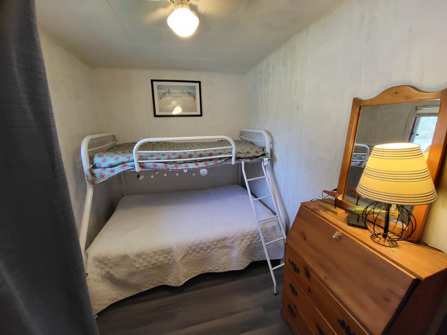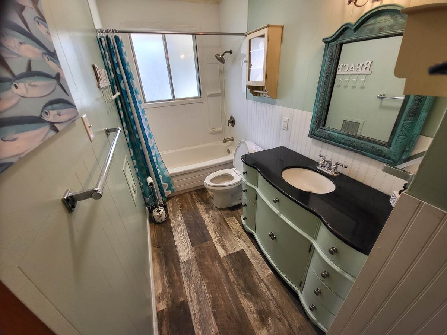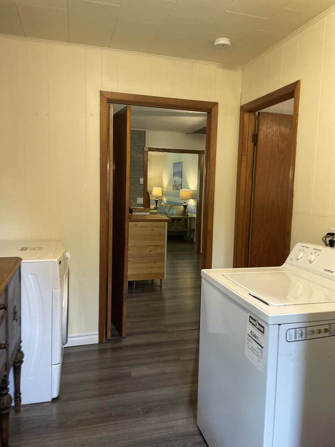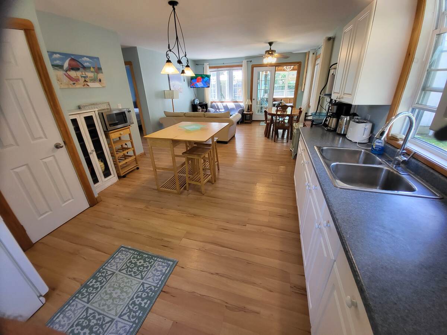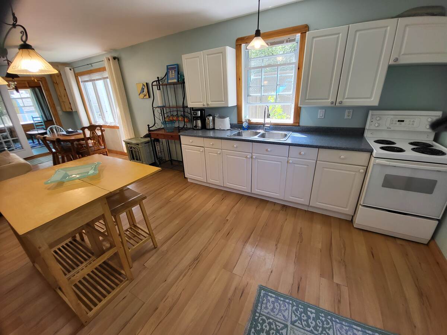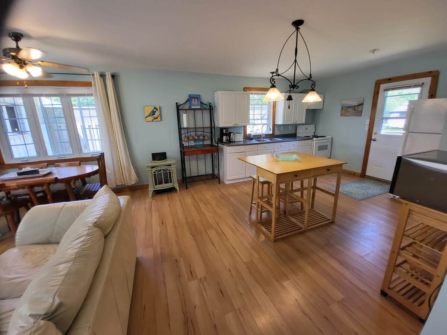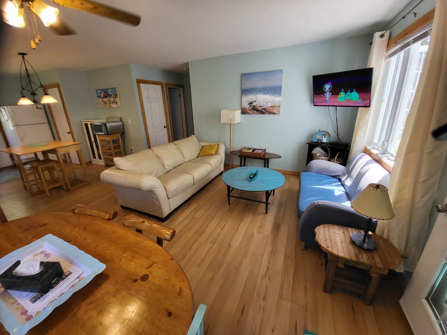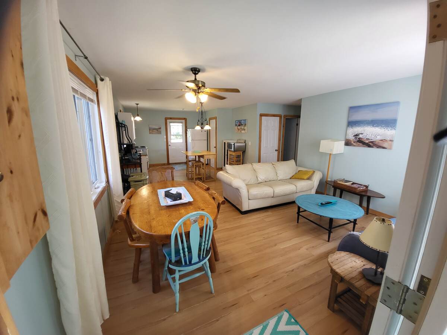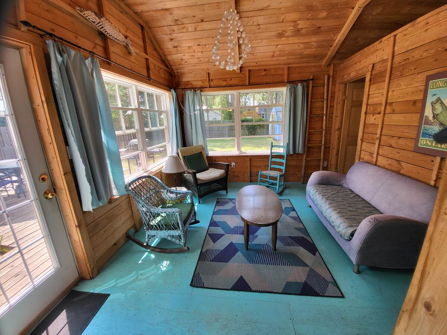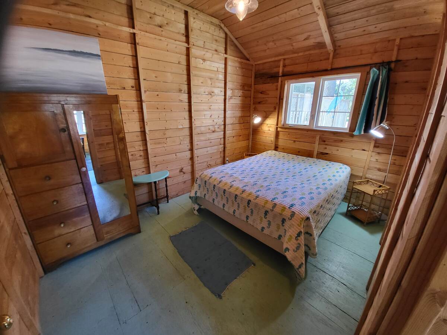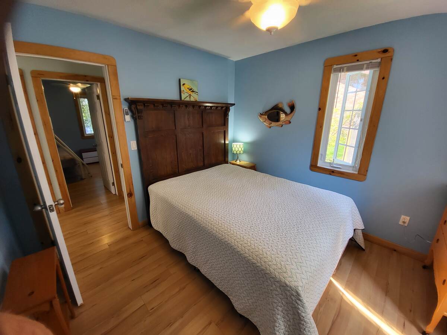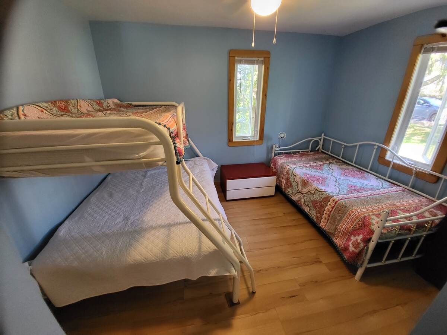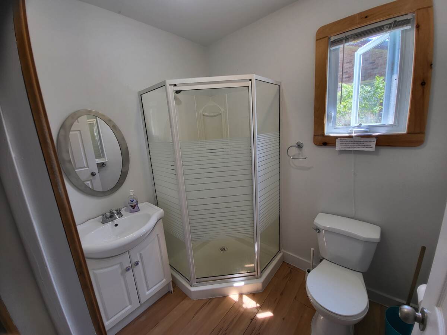House For Sale in Long Point, ON
261 Erie Boulevard
Multi Family House Steps To Beach !
Unique renovated multi family retreat on a massive lot just steps to the best beach on Long Point. Turnkey with all furniture, appliances and outdoor amenities. Enjoy as one large home or separately. 7 bedrooms, two kitchens, two living areas, two dining areas, two bathrooms.
On the west wing winterized house, 4 bedrooms with a fenced private treed yard and huge deck. New large bright island kitchen with dining area looking out to the garden. Open concept living area with leather furniture. Four piece bathroom . Separate laundry room with washer dryer. Enjoy the sunset looking from windows across the entire west side of the house.
On the east wing with separate entrance 3 bedrooms, open concept kitchen/living area, 3 season not winterized. Windows throughout for a breeze from every room. Charming separate bedroom and sunroom in natural wood with vaulted ceiling. Walkout to separate fenced yard with deck and garden.
New roof, water filter and newer flooring throughout. Many new upgrades. Well maintained. Ready for your enjoyment or as a rental opportunity. Sit back and relax, completed updated!
(23'6" x 11'6")
(14'11" x 20'6")
(11'0" x 10'0")
(11'0" x 9'0")
(10'0" x 9'0")
(12'0" x 7'5")
(9'0" x 5'0")
(8'0" x 12'0")
(13'0" x 11'0")
(16'0" x 14'6")
(13'0" x 11'0")
(11'0" x 10'0")
(11'0" x 9'0")
(11'0" x 9'0")
(6'6" x 5'6")

6.00%
Current Variable Rate6.95%
Current Prime RateProperty Features
Listing ID: 989189
Location
Bathroom Types
Mortgage Calculator

Would you like a mortgage pre-authorization? Make an appointment with a Dominion advisor today!
Book AppointmentSaw Custom Homes
Make Your Move to Nature With Village Estates.
Viallage Estates Selling Now! learn moreTR Hinan Contractors Inc.
Providing clients with exceptional construction value & expertise for decade
Southern Ontario Charm is Waiting! learn morePhoto/Video & Virtual Tours
Barrie, Cambridge, Guelph, Hamilton, Kitchener, London, Niagara Falls, Oshawa, Toronto

Odyssey3D
Rated #1 for 3D, Photography & Video Tours in the GTA & BEYOND!
Real Estate Virtual Tours learn moreMortgage & Financing
Devon, Edmonton, Leduc, Sherwood Park, Spruce Grove, St. Albert, Stony Plain, Strathcona County, Thorsby

DREAMWEST INVESTMENTS
Start building equity in your dream home today.
Rent to Own with Dreamwest Today! learn moreMaloff Contracting LTD
LICENSED - 2-5-10 HOME WARRANTY!
WELCOME TO MALOFF CONTRACTING LTD learn moreFEATURED SERVICES CANADA
Want to be featured here? Find out how.

