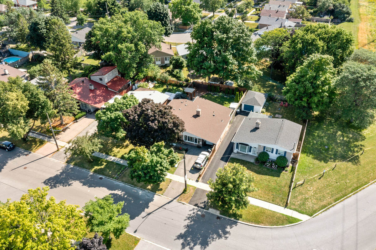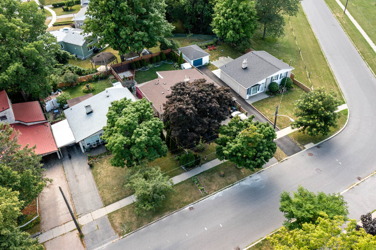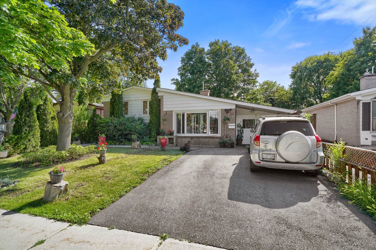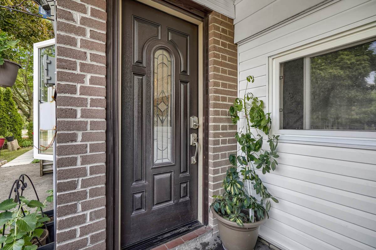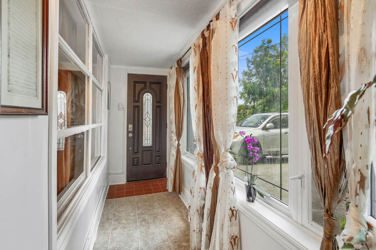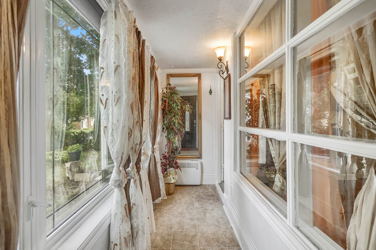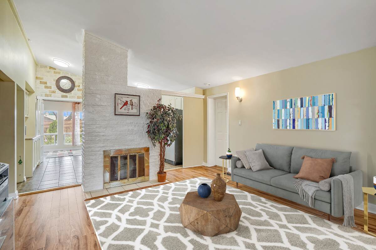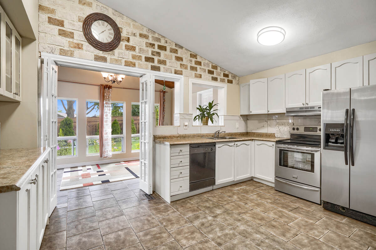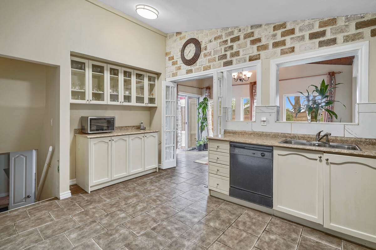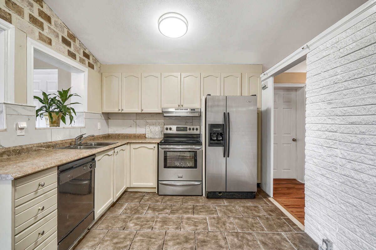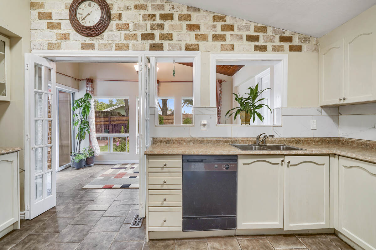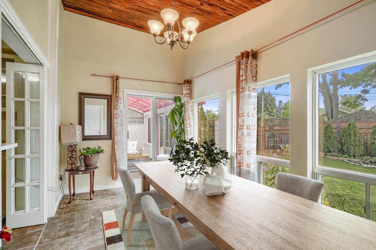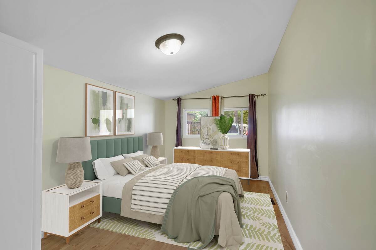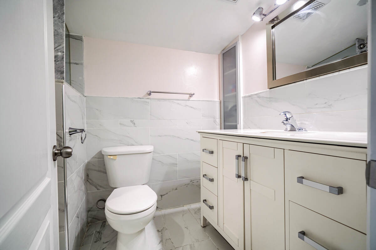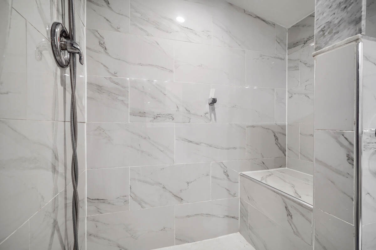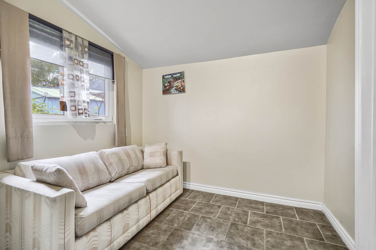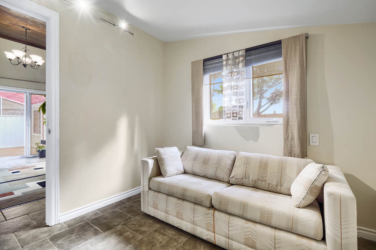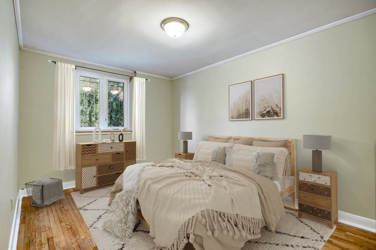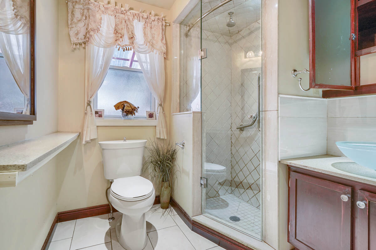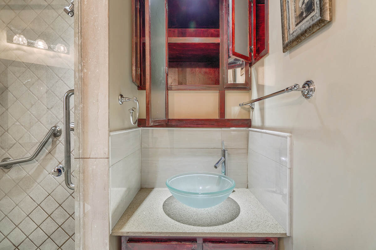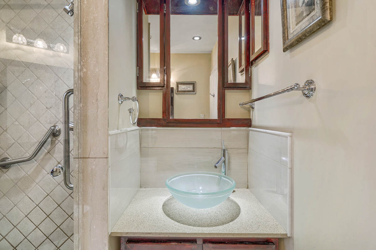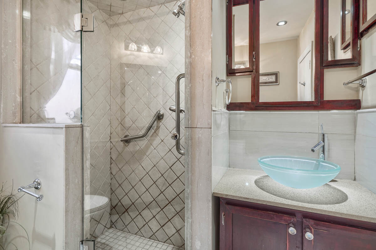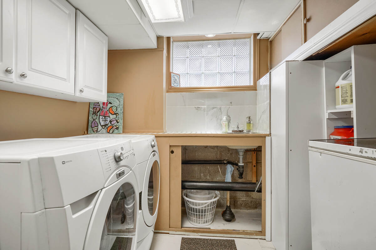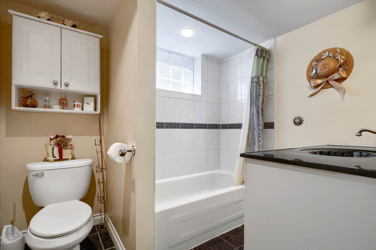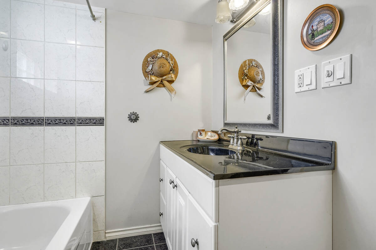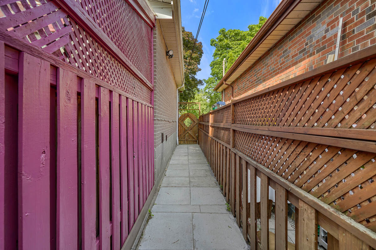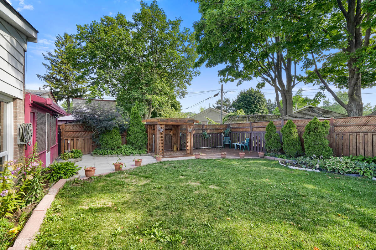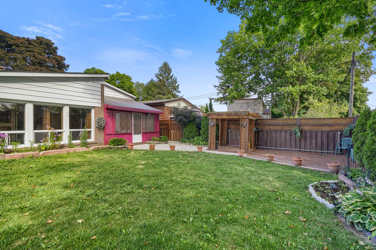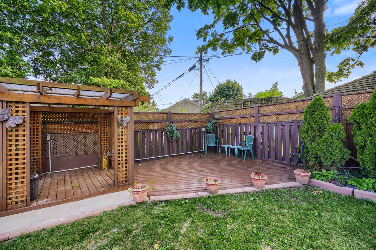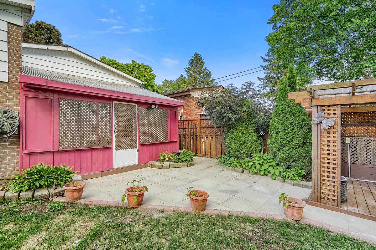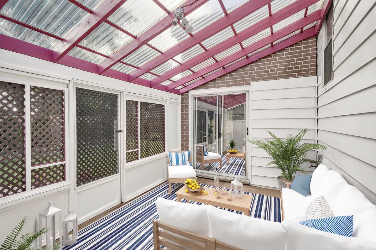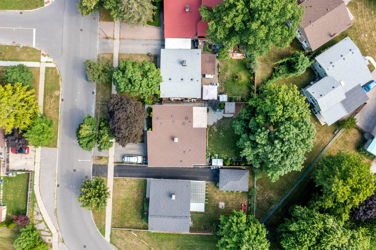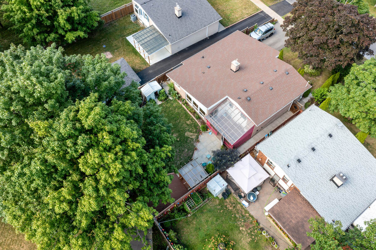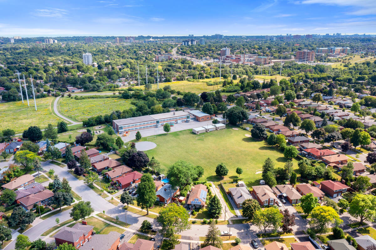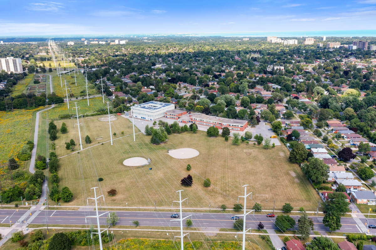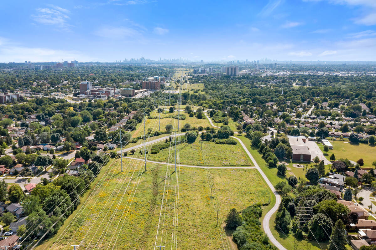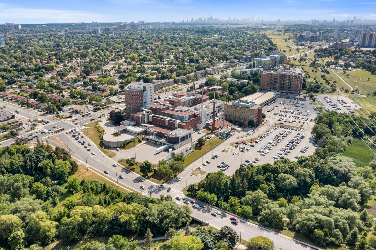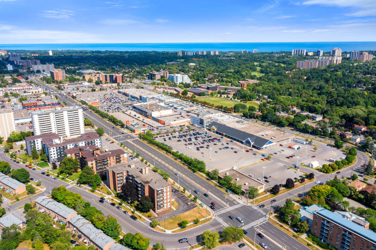House For Sale in Scarborough, ON
34 Benshire Drive
34 Benshire Drive For Sale!
Jean
Email Preferred
Buyer Agent Friendly
This seller is willing to negotiate commission with any real estate agent who brings an acceptable offer from a qualified buyer.
Here is a truly rare opportunity to own this huge and beautiful bungalow. Located in a
particularly quiet neighbourhood in the heart of Scarborough, this is one of, if not, the
biggest house in the area. A short distance from the Scarborough Town Centre,
Scarborough General Hospital, Cedarbrae Mall, Thompson Memorial Park, Tredway
Woodsworth Public School, St. Rose of Lima Catholic School, St. Richard Catholic
School, North Bendale Junior Bendale School, Bellmere Junior Public School,
French Bilingual Cedarbrae Collegiate Institute, and only a few steps away from the
Bendale Junior Public School. Gorgeously and fully renovated, open concept 5
bedroom side split, with 3 additions in a large west facing lot, newly & meticulously
landscaped, new windows, wood fireplace in living room & electrical fireplace in the
beautiful finished basement (offered as is). Enclosed front porch. Both front and back yards are filled up with perennial and annual flowers with a tropical taste. Nicely equipped with a gazebo, a stone and a wooden patio, the
backyard is fully fenced and eco-friendly, which makes it an oasis of peace and
tranquillity. The kitchen has been renovated with ceramic back-splash, stainless
steel appliances new Dishwasher (august 2022), 3 full washrooms - newly renovated, glass showers, new furnace,
new roof, new driveway, heated floors, cathedral ceiling, hardwood floors, dining
room has wall to wall windows overlooking the stunning backyard, and walk out to an
highly attractive sunroom, exiting to the magical backyard previously described
above. New windows, unique and very appealing floor plan layout! Ideal for a very
large and extended family. Welcome home into this amazing community!
Closing date
To be discussed
Very flexible (30-120 days)
Offers will be considered on Monday, August 16, 2022
Viewing by appointment ONLY
Contact Info
Jean (Ms. Jean)
Email preferred: [email protected]
Please make sure to include your contact information
We will ONLY respond to calls/emails received from potential buyers and qualified
private applicants.
Price
$ 1,500,000
Property Status
For private Sale ONLY
Style
Sidesplit 5
Area
Toronto
Municipality
Toronto
Community
Woburn
Province
Ontario
Inside
Bedrooms
5 bedrooms: 2 masters + 2 (3 upstairs, 1 of the masters is located on the main floor
with an ensuite full washroom (both masters can easily fit king size beds), 1 guest
room, 2 in the basement)
Bathrooms
3 full
Kitchens
1
Rooms
9
Rooms Plus
3
Den/Guest Room (Main floor)
Y
Family room (basement)
Y
Central Vac
N
Air Conditioning
Central Air
Fireplace
Y
Building
Basement
Finished but with no separate entrance: 2 bedrooms with 2 large windows facing the
street, full washroom, electric fireplace, family room, laundry room, large crawling
space that can be used as a storage space.
Heating
Gas
Heating
Forced Air
Exterior
Brick
Structure
Garden Shed
Structure
Gazebo
Driveway
Private
Garage
None
Parking Places
3
Covered Parking Places
0.0
Fees
Taxes
3427.78
Tax Year
2022
Tax Legal Description
Lot 273, Plan M-674
Utilities
Utilities-Hydro
Y
Gas
Y
Cable
Y
Telephone
Y
Highlights
Feature
Park
Feature
Public Transit
Feature
Clear View
Feature
Fenced Yard
Land
Fronting On
W
Frontage
50.00
Lot Depth
110.00
Water
Municipal
Pool
None
Sewer
Sewers
Cross Street
Lawrence & McCowan
Municipality District
Toronto E09
Additional Media
Photos
Slideshow
Link to Website
Commercial General
Lot Code
Feet (Approximately)
Rooms
Kitchen
Main
Approx.
11 x 16
172 sqft
Renovated, Eat-In Kitchen, Stainless Steel Appliances
Dining
Main
Approx.
9 x 15
140 sqft
Walk-Out to Sunroom, Ceramic Floor, Real Stone Eating
Bars, O/Looks eat-in kitchen, O/looks living Room,
O/Looks Front Enclosed deck, O/Looks Street through
Huge and Wide Windows
Den
Main
Approx.
9 x 9
75 sqft
Ceramic Floor, O/Looks Dining, O/Looks Sunroom,
O/Looks Backyard, Direct Access to the hallway leading to
both the Full Ensuite Washroom, and to the Master
Bedroom on the Main floor
Living
Main
Approx.
14 x 16
237 sqft
Laminate Floor, Fireplace, Cathedral Ceiling, Closet, Large
Windows, O/Looks Enclosed Front Deck, O/Looks
Driveway & Street
Master
Main
Hallway
Full
Washroo
m Main
Approx.
12 x 14
200 sqft
Approx.
4 x 10
40 sqft
Approx.
7x 8
50 sqft
Laminate Floor, Window, O/Looks driveway & street,
Ensuite Full Washroom, Closet
Ceramic Floor, Connecting The Den/Guest Room to the
2nd Master Br
Ceramic Floor, Built-in Shelf/Cabinet
Sunroom
Main
Approx.
10 x 13
129 sqft
W/O To Deck, O/Looks Backyard, O/looks dining room
Foyer
Main
Hallway
Upper
Approx.
4 x 14
65 sqft
Approx.
4 x 10
40 sqft
Ceramic, Wide Widows, O/Looks Street, O/Looks
Frontyard & Driveway
Hardwood Floor, Huge Closet with Shelves
Master
Upper
Approx.
12 x 14
Hardwood Floor, Closet, Window, O/looks Frontyard &
Street
250 sqft
2nd Br
Upper
Approx.
9 x 11
97 sqft
Hardwood Floor, Closet, Window, O/looks Frontyard &
Street
3rd Br
Upper
Approx.
10 x 10
110 sqft
Hardwood Floor, Closet, Custom Cabinet, O/looks
Backyard & Sunroom
6th Br
Bsmt
7th Br
Bsmt
Family
Room
Bsmt
Full
Washroo
m Bsmt
Approx.
9 x 11
97 sqft
Approx.
9 x 11
97 sqft
Approx.
10 x 11
140 sqft
Approx.
8 x 9
60 sqft
Laminate, Above Grade Window, O/Looks Frontyard &
Street
Laminate, Above Grade Window, O/Looks Frontyard &
Street, O/Looks Laundry Room
Laminate, Electric Fireplace, Direct Access to the
basement full washroom, O/Looks Laundry Room & Eat-in
Kitchen on the Main Floor
Ceramic Floor, Glass Block Window
Laundry
Room
Bsmt
Remarks:
Note 1
Note 2
Note 3
Approx.
7 x 9
54 sqft
Included
Extra
Others
Ceramic Floor, Washer, Dryer, Sink, Glass Block Window,
Cabinets, Freezer (as is)
All Light Fixtures
All Window Coverings, White Wardrobe in the 2nd Master
Bedroom on the Main Floor
Offered ‘As Is’ (e.g., Basement Laminate Floor, Freezer in
Laundry Room, etc.)

6.00%
Current Variable Rate6.95%
Current Prime RateProperty Features
Listing ID: 448771
Location
Bathroom Types
Extra Features
Mortgage Calculator

Would you like a mortgage pre-authorization? Make an appointment with a Dominion advisor today!
Book AppointmentCall or Email Direct
Jean
Email Preferred (No Phone # Provided)
TR Hinan Contractors Inc.
Providing clients with exceptional construction value & expertise for decade
Southern Ontario Charm is Waiting! learn morePhoto/Video & Virtual Tours
Barrie, Cambridge, Guelph, Hamilton, Kitchener, London, Niagara Falls, Oshawa, Toronto

Odyssey3D
Rated #1 for 3D, Photography & Video Tours in the GTA & BEYOND!
Real Estate Virtual Tours learn moreSaw Custom Homes
Make Your Move to Nature With Village Estates.
Viallage Estates Selling Now! learn moreMaloff Contracting LTD
LICENSED - 2-5-10 HOME WARRANTY!
WELCOME TO MALOFF CONTRACTING LTD learn moreFEATURED SERVICES CANADA
Want to be featured here? Find out how.

