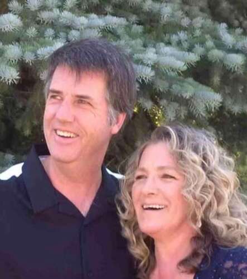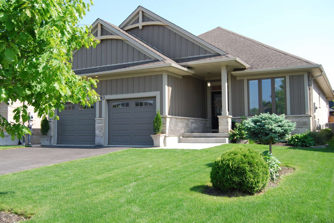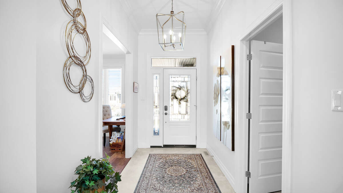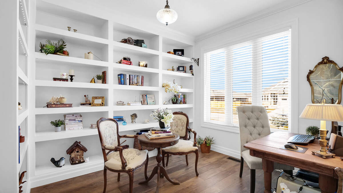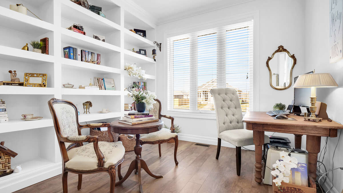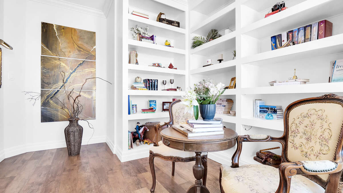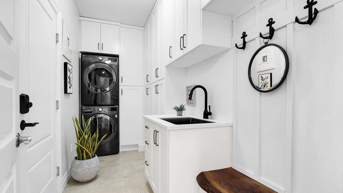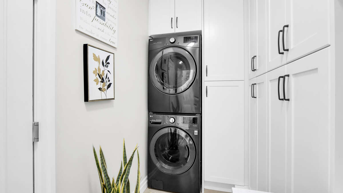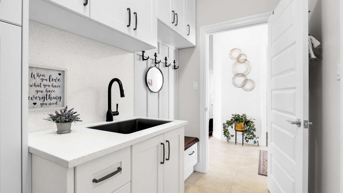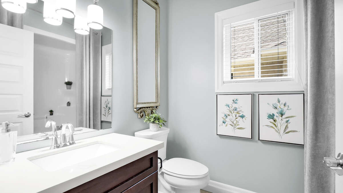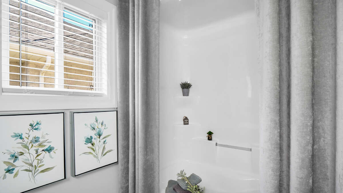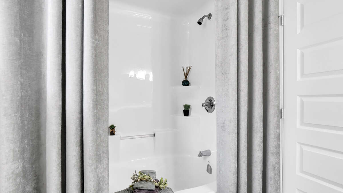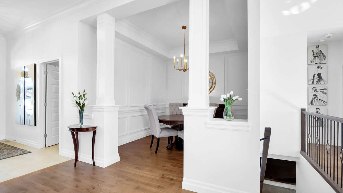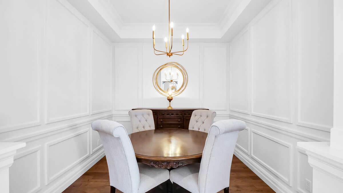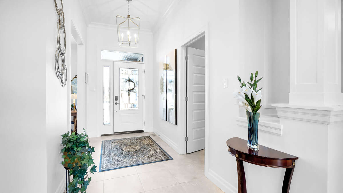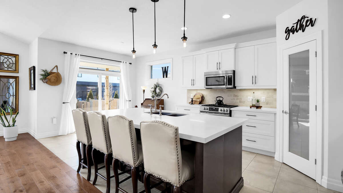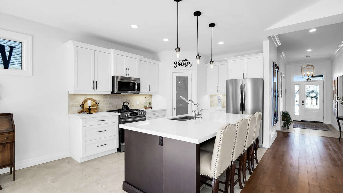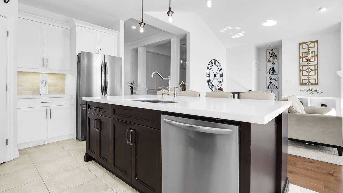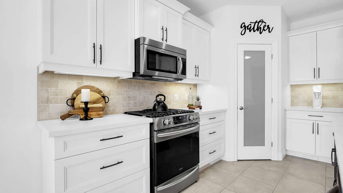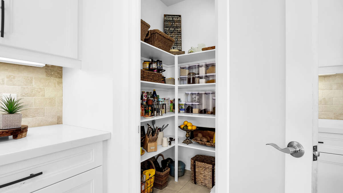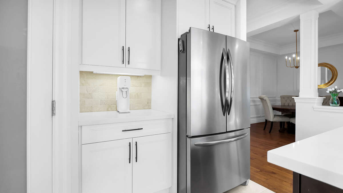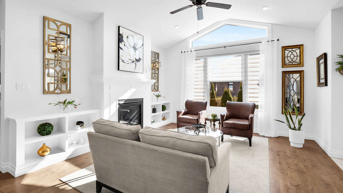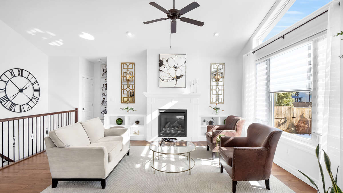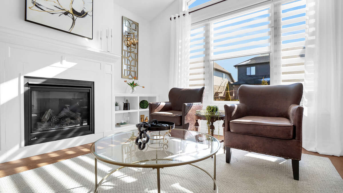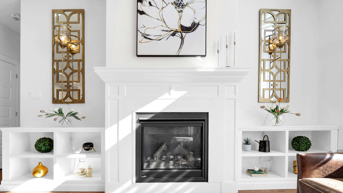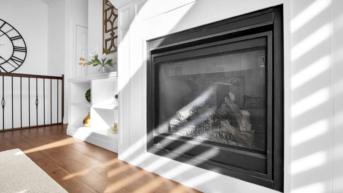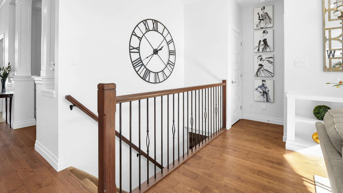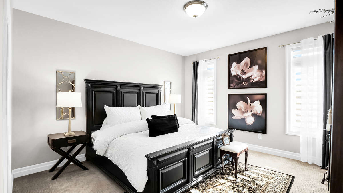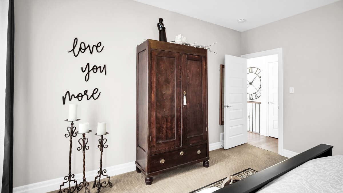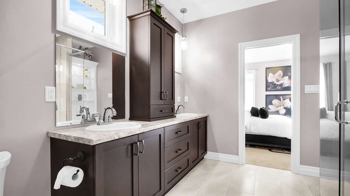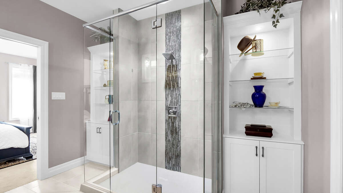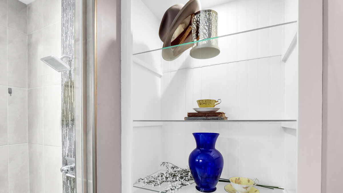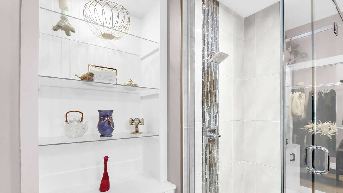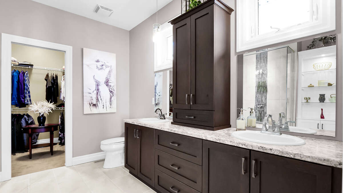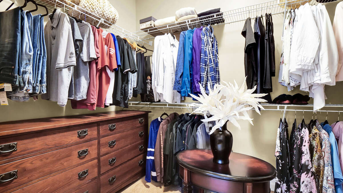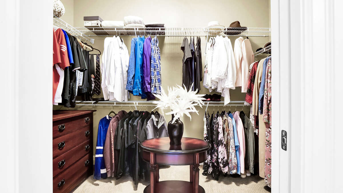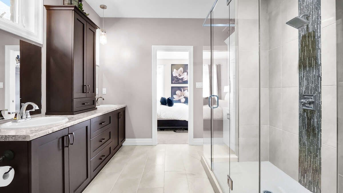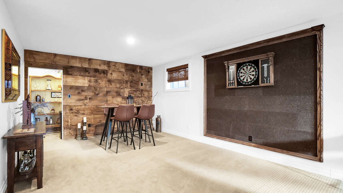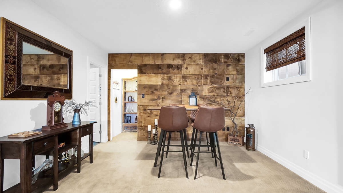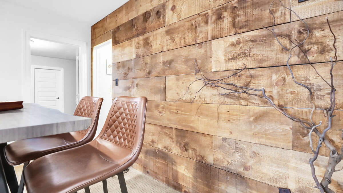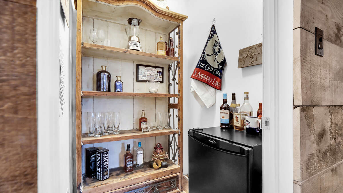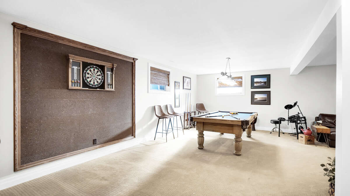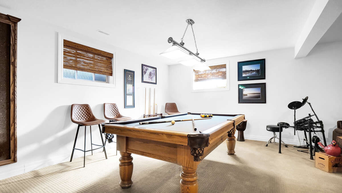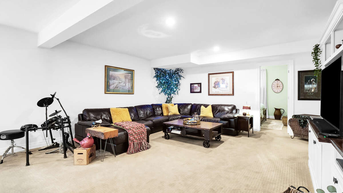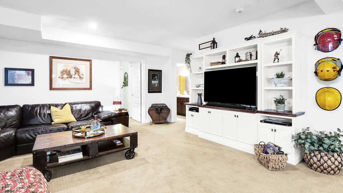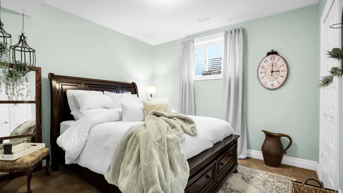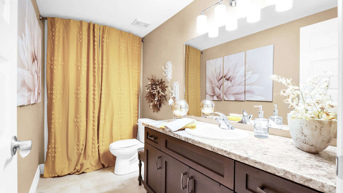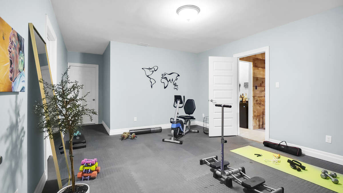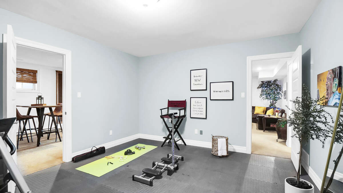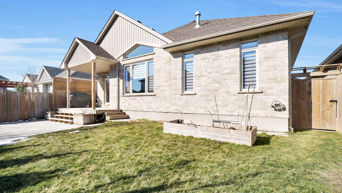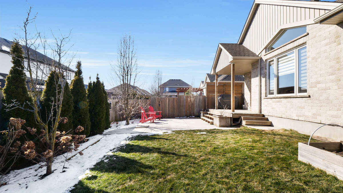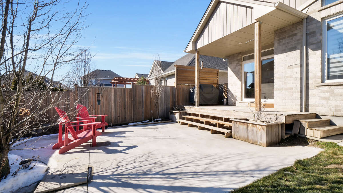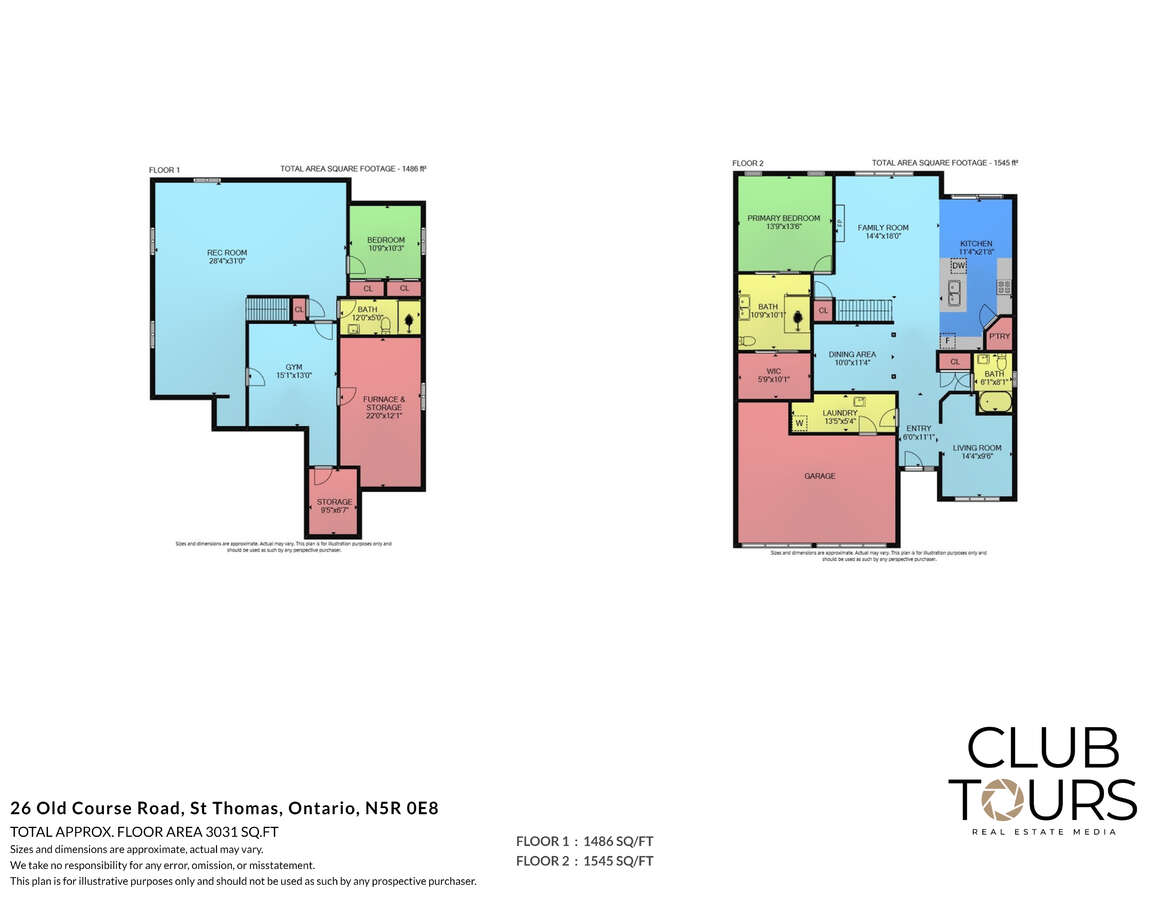House For Sale in St. Thomas, ON
26 Old Course Road
Modestly Luxurious Single Family Home
Perfect home and area for family and empty nesters who love to entertain. Walking distance to Pinafore Park, Elgin Nature Trail, you will also be a 10-minute drive to Port Stanley Beach and 15 minute drive to London. Your home will be the gathering destination for all family events.
Beautiful first impression upon entry. Library/office with floor to ceiling custom built shelves and engineered laminate cushion flooring is all enhanced by the large window and natural lighting. The stunning laundry room that includes entrance into the double garage, will forever be a bragging point for all the custom-built floor to ceiling cabinetry and pure beauty of the space.
Enjoy the advantages of the Open Concept design as the vaulted ceiling living area is filled with natural light. The stunning traditional well cared for hardwood flooring will be enjoyed while relaxing in front of your gas fireplace in the living room.
When not enjoying a meal at the recently installed quartz countertop Island, you can enjoy your formal dining room recently enhanced with custom made wainscoting.
Your kitchen is an entertainers dream that includes appliances under warranty till 2029. A large walk-in pantry with lighting and an electrical outlet ensures you will always enjoy the ease of hosting. Main floor beautifully appointed primary suite includes a spa like ensuite you will enjoy every day. The walk-in oversized closet is one you deserve.
The well laid out, fully developed downstairs includes an oversized yet comfy entertaining spaces along with a perfect social area enhanced by a rough-cut pine feature wall. The woven wood window coverings in this area have been custom cut and professionally installed with a lifetime warranty. The bi-fold closet doors in the spare bedroom have recently been converted to slab doors, giving a more elegant look and feel to your guest bedroom. Your guests will also enjoy one of your three 4-piece washrooms. The large bonus room is ideal for a gym as it has been perfectly fitted with cushioned flooring.
Storage is something you will not fall short of. The furnace area houses shelving and cupboards that will help keep you organized while giving you easy access to all your seasonal decor. The cold room is perfect for a large wine room or yet, just more storage.
This home is modest luxury while being low maintenance. Minimal effort is required on this admired yard. We will give you the secret to our formula at the closing. The keyless entry to the home provides both security and convenience. Your new home is conveniently located in the sought after Shaw Valley community with engaged and receptive neighbors.
(6'0" x 11'1")
(14'4" x 9'6")
(13'5" x 5'4")
(6'0" x 8'1")
(10'0" x 11'4")
(11'4" x 21'8")
(13'9" x 13'6")
(10'9" x 10'1")
(5'9" x 10'1")
(28'4" x 31'0")
(15'1" x 13'0")
(10'9" x 10'3")
(12'0" x 5'0")
(22'0" x 12'1")
(9'5" x 6'7")

6.00%
Current Variable Rate6.95%
Current Prime RateProperty Features
Listing ID: 510886
Location
Bathroom Types
Extra Features
Mortgage Calculator

Would you like a mortgage pre-authorization? Make an appointment with a Dominion advisor today!
Book AppointmentPhoto/Video & Virtual Tours
Barrie, Cambridge, Guelph, Hamilton, Kitchener, London, Niagara Falls, Oshawa, Toronto

Odyssey3D
Rated #1 for 3D, Photography & Video Tours in the GTA & BEYOND!
Real Estate Virtual Tours learn moreSaw Custom Homes
Make Your Move to Nature With Village Estates.
Viallage Estates Selling Now! learn moreTR Hinan Contractors Inc.
Providing clients with exceptional construction value & expertise for decade
Southern Ontario Charm is Waiting! learn moreBianco Developments
Your family-owned development company with deep roots in the interior of BC.
Making Living Spaces Affordable learn moreMortgage & Financing
Devon, Edmonton, Leduc, Sherwood Park, Spruce Grove, St. Albert, Stony Plain, Strathcona County, Thorsby

DREAMWEST INVESTMENTS
Start building equity in your dream home today.
Rent to Own with Dreamwest Today! learn moreFEATURED SERVICES CANADA
Want to be featured here? Find out how.

 View on REALTOR.ca
View on REALTOR.ca
