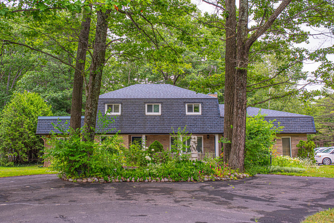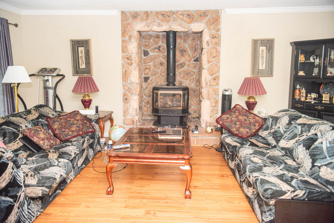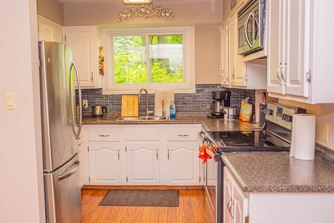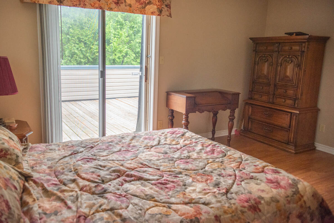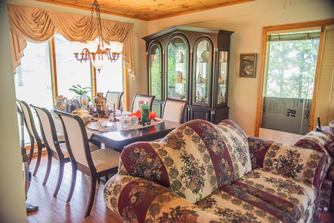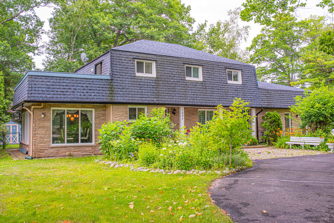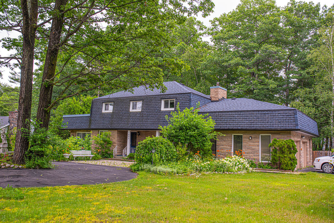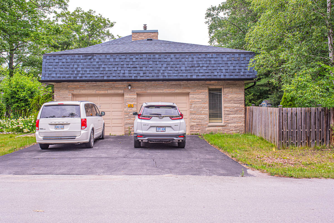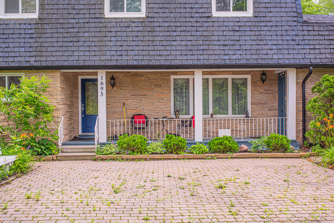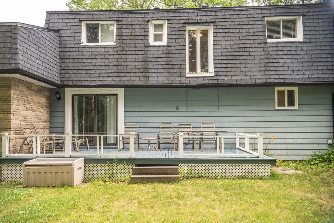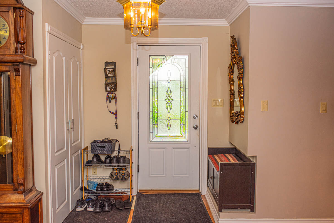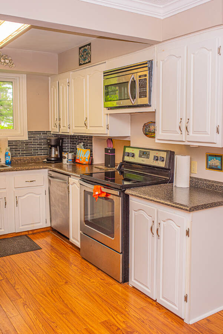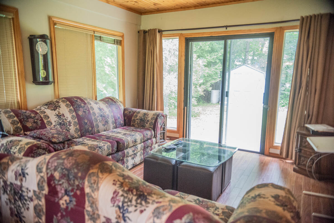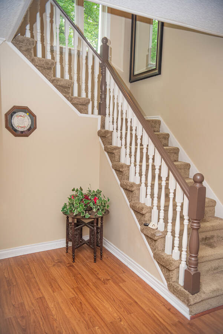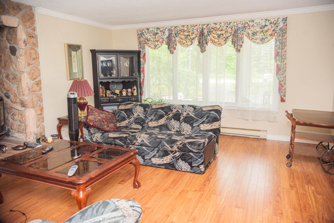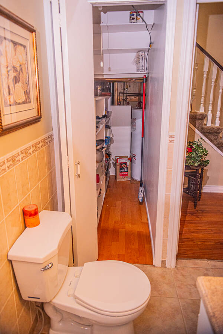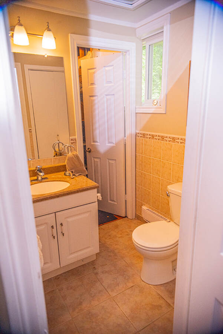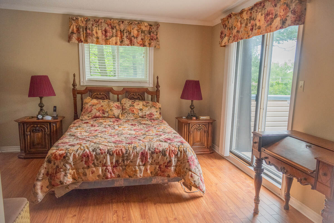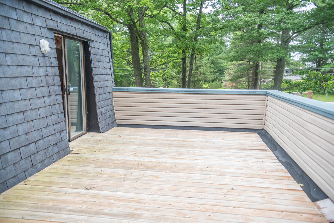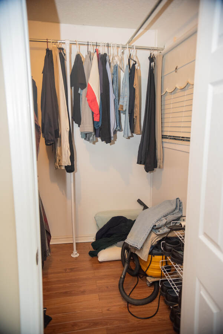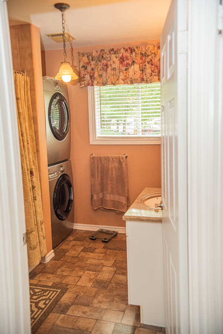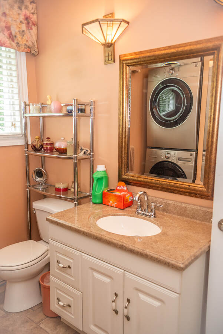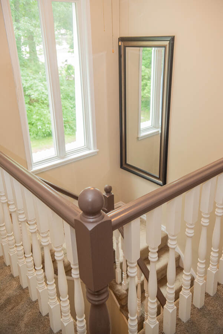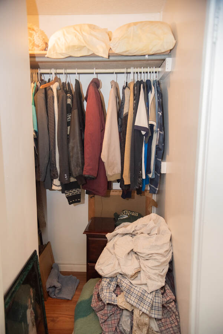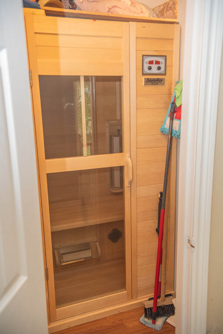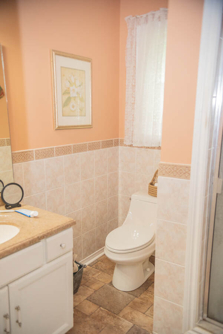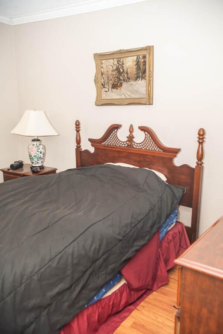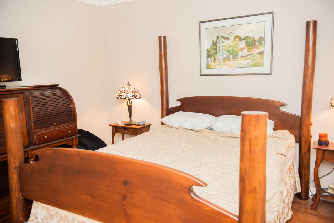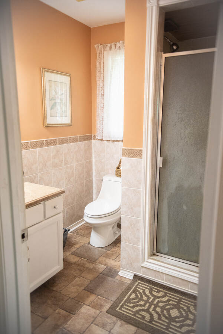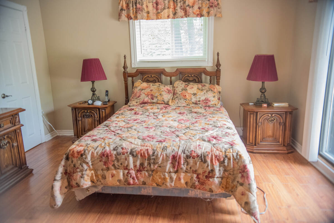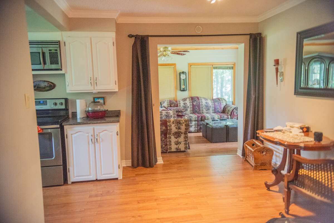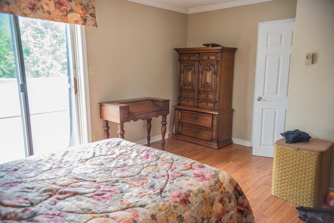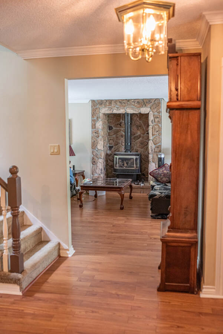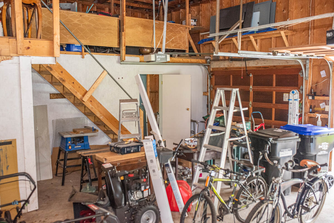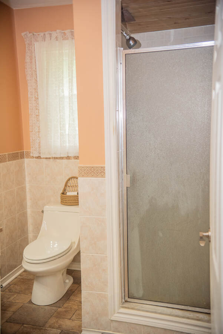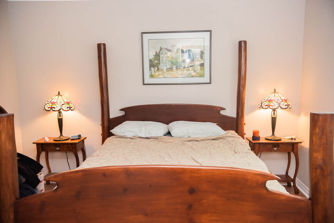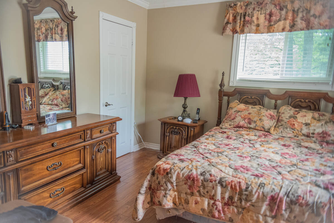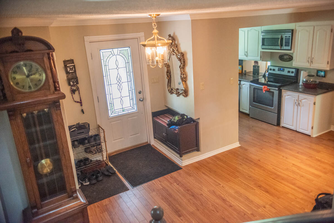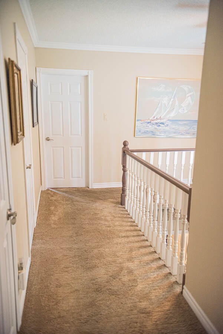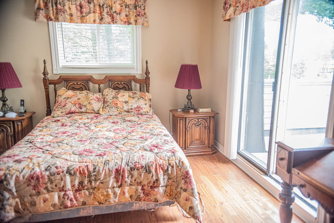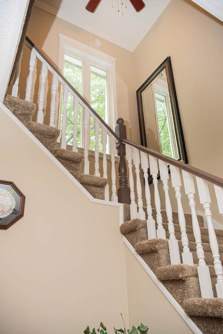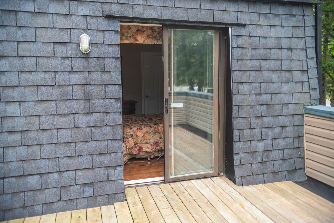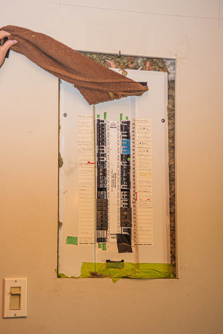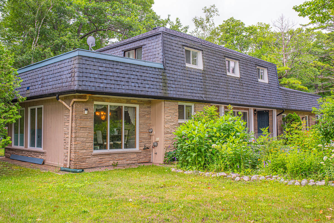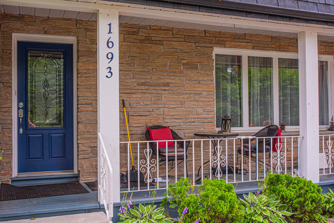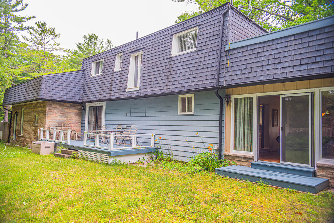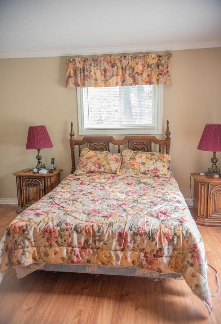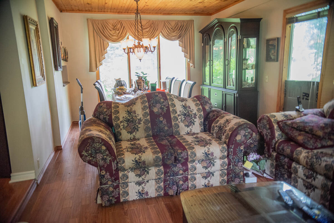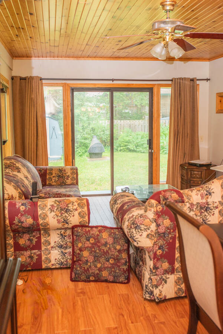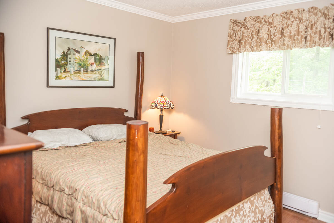House For Sale in Wasaga Beach, ON
1693 River Road West
Learn More Below!
This is a 2 story 3 Bedrooms/3 Bathroom home on a beautiful corner lot in Wasaga Beach. The property is close to walking trails, Wasaga Beach Provincial Park, Shopping and Public Transit.
It features an open concept dining/living room with a walk out to large pool sized backyard that is fully fenced in with a deck, the kitchen has a separate dining area. The large family room has a gas fireplace and a walk out to the backyard. The top floor has 3 bedrooms. The master bedroom has a large walk-out balcony as well as a walk-in closet and 4 piece ensuite with laundry machines. The upper floor also features a relaxing sauna. This property has a large circular driveway that can fit approximately 6+ vehicles and 2 parking spots in front of the double car garage, with a mezzanine that gives lots of space for your storage. There is a separate tool room in the garage. This house is heated by gas fireplace with backup updated baseboard heating.
(10'0" x 9'0")
(19'0" x 14'11")
(8'0" x 10'0")
(16'0" x 13'0")
(12'0" x 12'0")
(12'0" x 18'0")

6.00%
Current Variable Rate6.95%
Current Prime RateProperty Features
Listing ID: 447370
Location
Bathroom Types
Extra Features
Mortgage Calculator

Would you like a mortgage pre-authorization? Make an appointment with a Dominion advisor today!
Book AppointmentTR Hinan Contractors Inc.
Providing clients with exceptional construction value & expertise for decade
Southern Ontario Charm is Waiting! learn moreSaw Custom Homes
Make Your Move to Nature With Village Estates.
Viallage Estates Selling Now! learn morePhoto/Video & Virtual Tours
Barrie, Cambridge, Guelph, Hamilton, Kitchener, London, Niagara Falls, Oshawa, Toronto

Odyssey3D
Rated #1 for 3D, Photography & Video Tours in the GTA & BEYOND!
Real Estate Virtual Tours learn moreBianco Developments
Your family-owned development company with deep roots in the interior of BC.
Making Living Spaces Affordable learn morePhoto/Video & Virtual Tours
Airdrie, Banff, Bearspaw, Black Diamond, Bragg Creek, Calgary, Canmore, Chestermere, Cochrane, High River

Virtual Tour Calgary Photography
RMS starting at $149, 360 Virtual Tours - Floor Plans - Virtual Staging - Drone
Calgary's Best Real Estate Photography learn moreFEATURED SERVICES CANADA
Want to be featured here? Find out how.

 View on REALTOR.ca
View on REALTOR.ca
