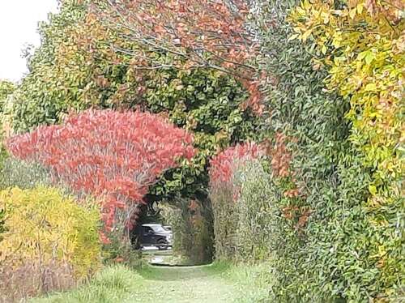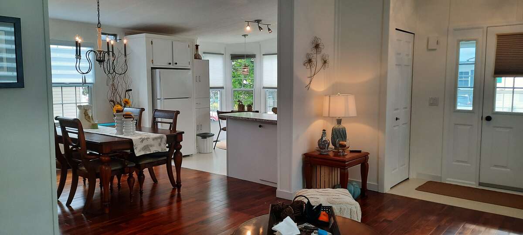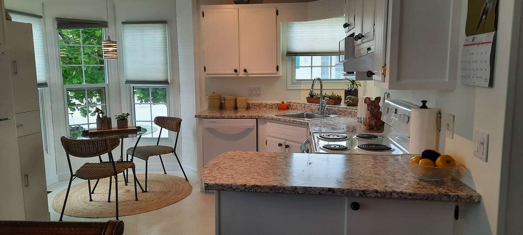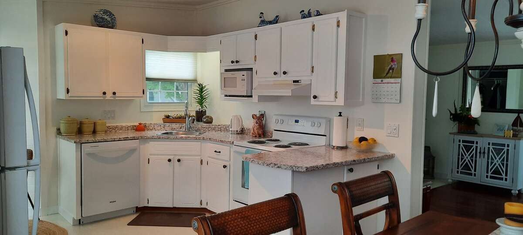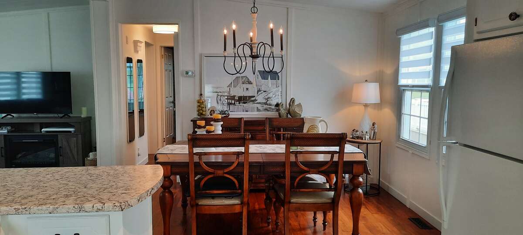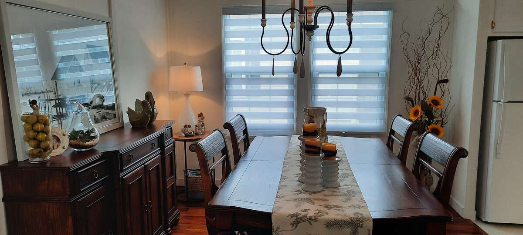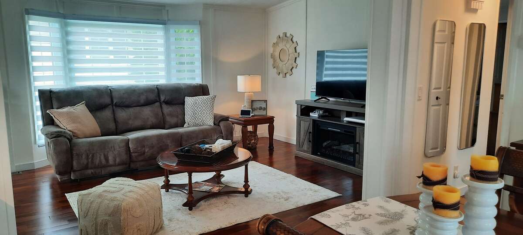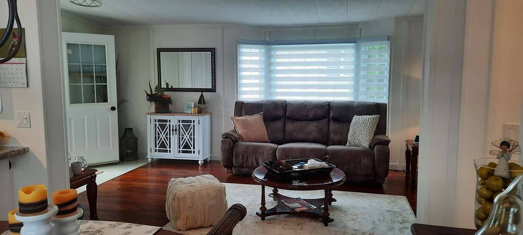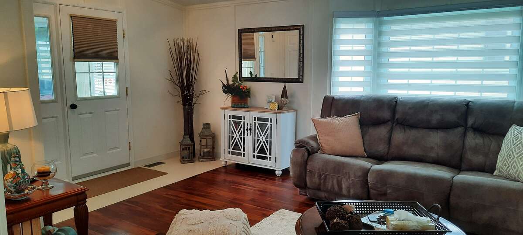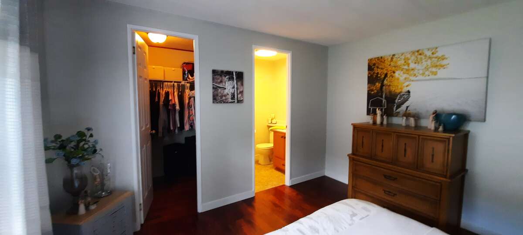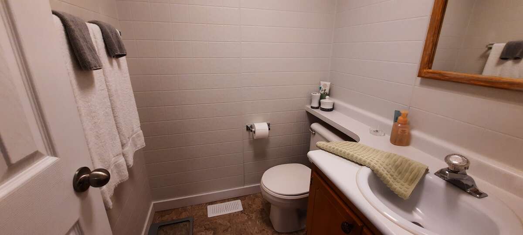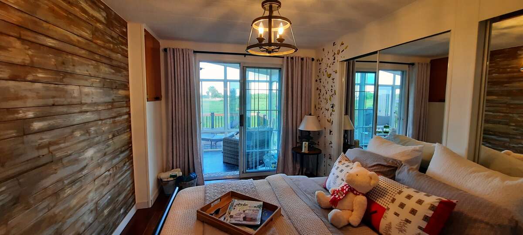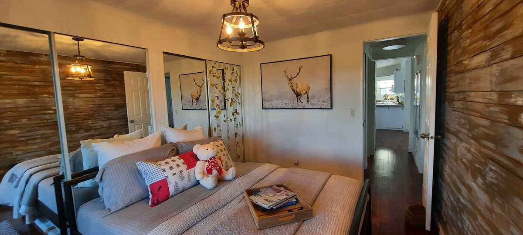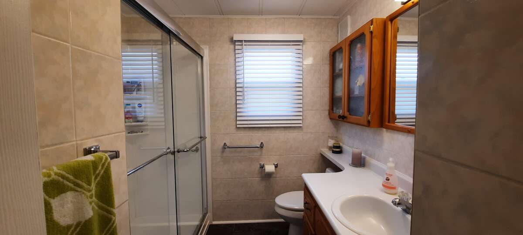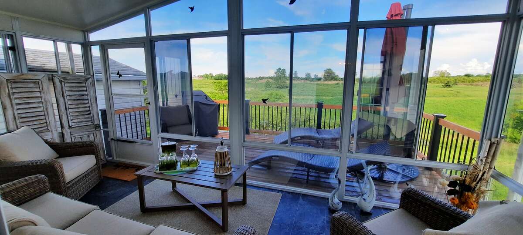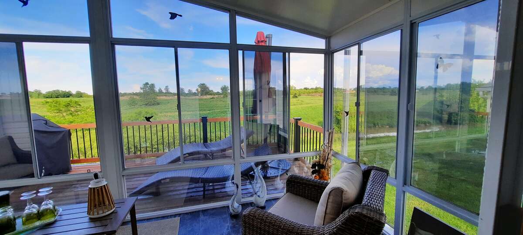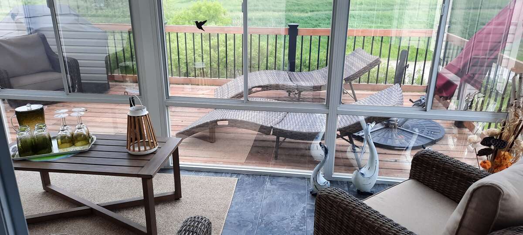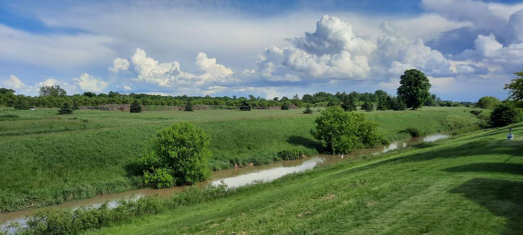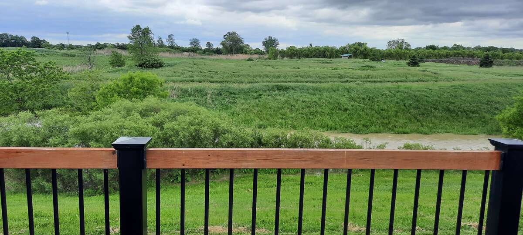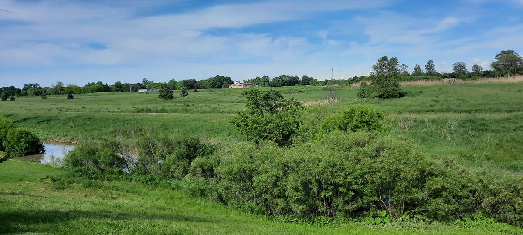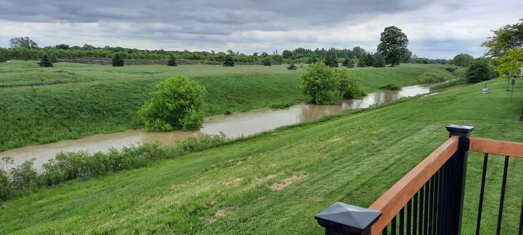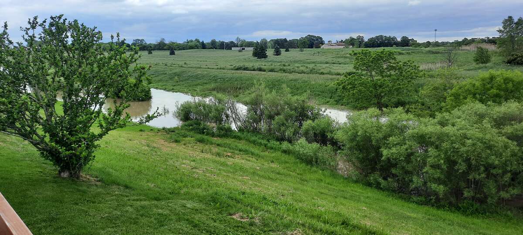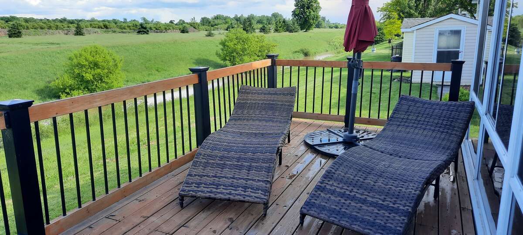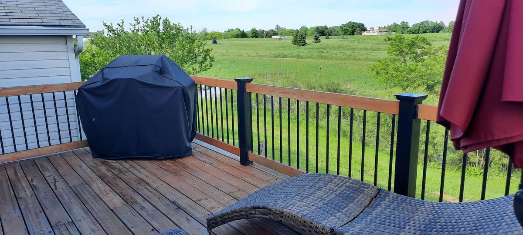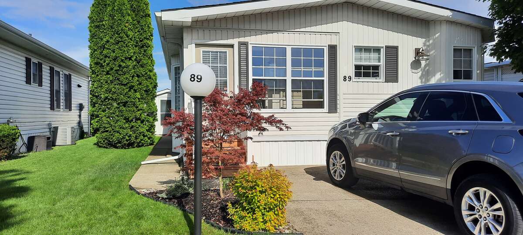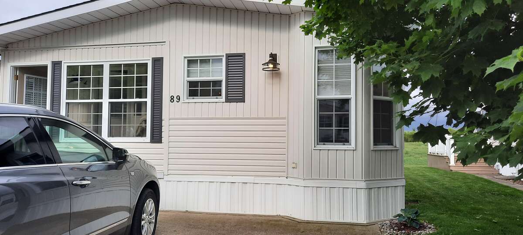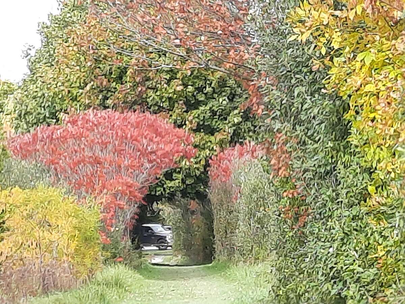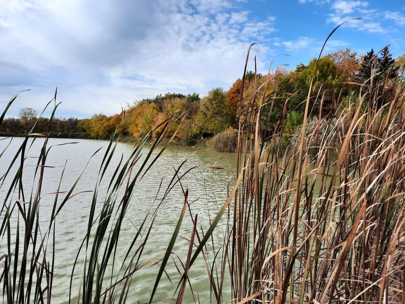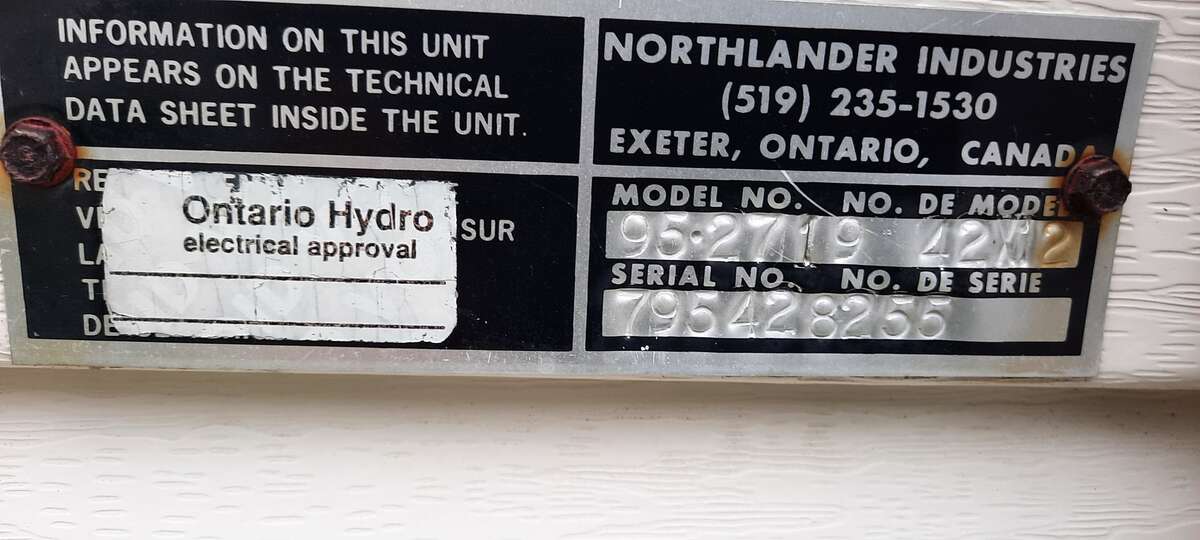Mobile Home For Sale in Sarnia, ON
89, 5700 Blackwell Side Rd
55+ Gated resort style community living
This beautiful doublewide park model is in a delightful 55+gated community. Set in a quiet rural setting but only a five minute drive to town for all your shopping needs. If you don't drive then there is public transportation just outside the gate. Situated on a prime lot backing onto a creek and nature. This 2 Bd, 2Bth home with a large living room that is open plan to the formal dining room, and kitchen, that has a nook surrounded by bay windows. Cathedral ceilings in the main living areas. The primary bedroom has an ensuite and a walk-in closet. The second bedroom offers wall to wall closets, with the second bathroom just outside the door. Two Vehicles will fit nicely onto the driveway, with plenty of visitor parking close by. A closed-in front porch, full of windows to bring in the extra light. A beautiful glass sunroom with a cathedral ceiling is sure to please. A lovely deck for those bbq, gatherings, or relaxing with a glass of wine surrounded by nature, it will not disappoint. Garden shed with power. This home has recently had some updates that makes this home a real beauty. Take a short stroll to the Clubhouse to enjoy the resort-style amenity. Pool, Aqua fit, hot tub, a change room with showers. Pool room, library, hall with a stage for bingo, dances, dance lessons, fitness room, cards, and board games. For those who like something more strenuous, there is tennis, pickleball, and shuffleboard. Or try your hand at horseshoes. There is a woodworking room, something for everyone on a daily basis. We also have a garden area for you to grow your favorite veggies or flowers. A three minute drive away you can visit the beautiful Wawanosh nature reserve with lots of trails, a covered picnic area, lawn and ponds. If you are looking for a quiet, peaceful place to live and/or like to socialize with a coffee morning or do some activities this is the place for you. Don't hesitate on this one, come take a look. I look forward to meeting with you and giving you a tour of our community. PLEASE NOTE if room sizes are important, please verify, thankyou
(11'2" x 11'5")
(12'8" x 8'6")
(8'0" x 8'0")
(11'5" x 10'0")
(19'9" x 11'5")
(17'2" x 7'7")
(12'1" x 9'5")
(11'5" x 3'7")

6.00%
Current Variable Rate6.95%
Current Prime RateProperty Features
Listing ID: 475500
Location
Bathroom Types
Extra Features
Mortgage Calculator

Would you like a mortgage pre-authorization? Make an appointment with a Dominion advisor today!
Book AppointmentPhoto/Video & Virtual Tours
Barrie, Cambridge, Guelph, Hamilton, Kitchener, London, Niagara Falls, Oshawa, Toronto

Odyssey3D
Rated #1 for 3D, Photography & Video Tours in the GTA & BEYOND!
Real Estate Virtual Tours learn moreSaw Custom Homes
Make Your Move to Nature With Village Estates.
Viallage Estates Selling Now! learn moreTR Hinan Contractors Inc.
Providing clients with exceptional construction value & expertise for decade
Southern Ontario Charm is Waiting! learn morePrinciple Property Group
We don’t just build properties; we forge the heart of communities!
Rooted in Excellence learn moreFMC Holdings Ltd.
We build quality developments and homes with you, the homeowner, in mind.
Innovative Design & Efficient Living learn moreFEATURED SERVICES CANADA
Want to be featured here? Find out how.

 View on REALTOR.ca
View on REALTOR.ca
