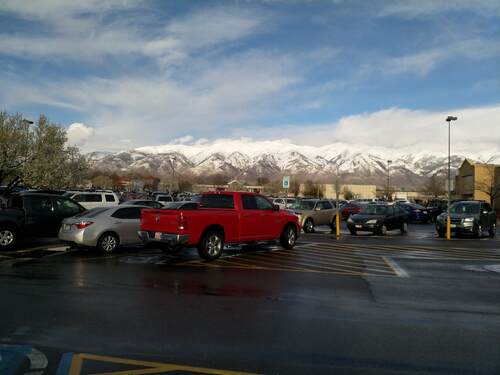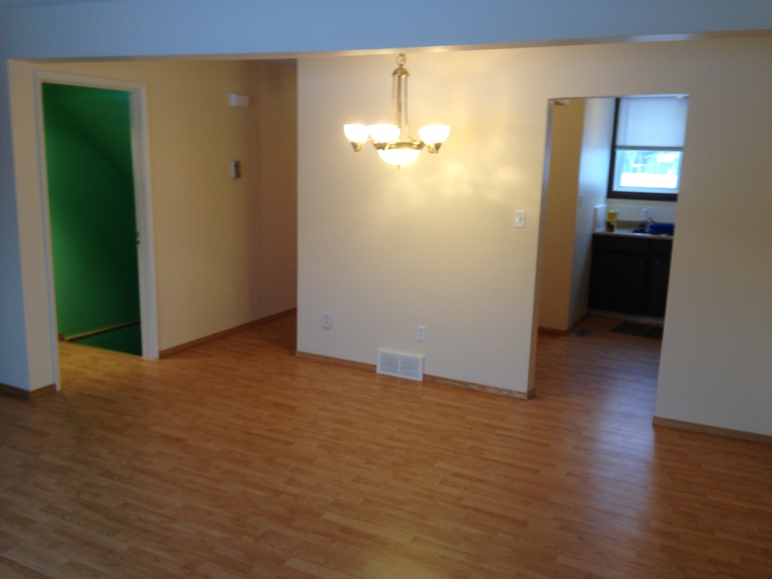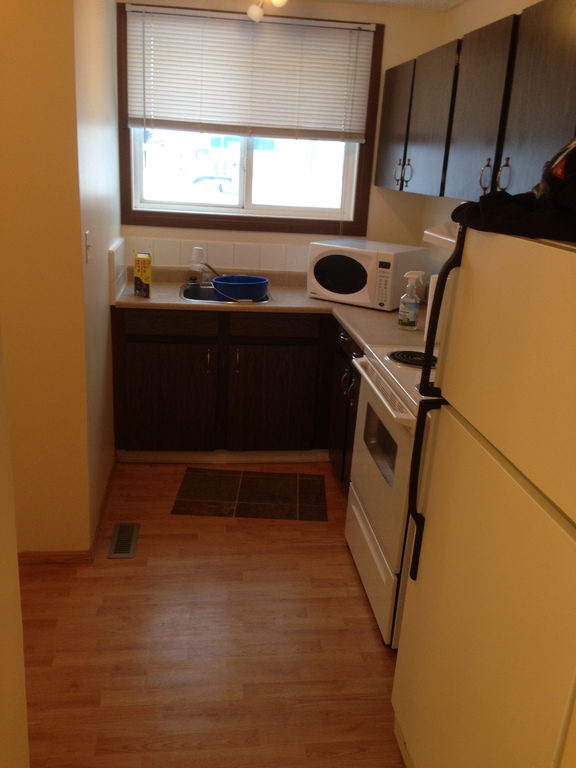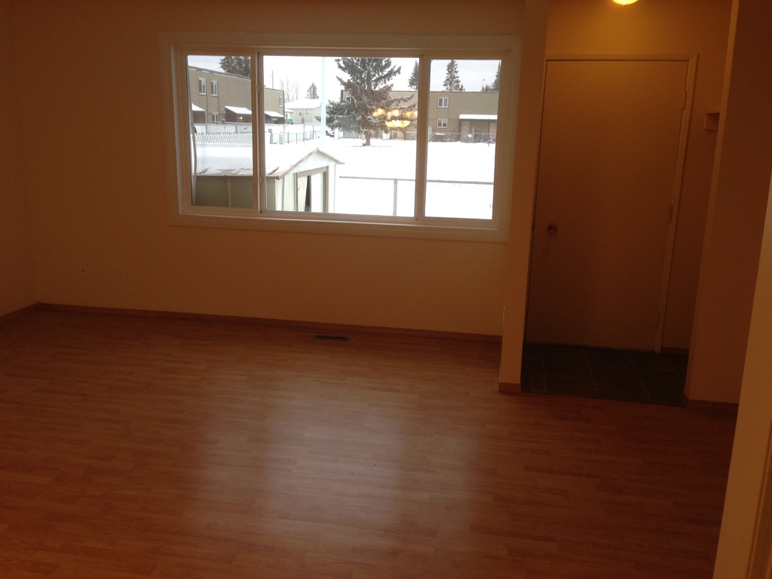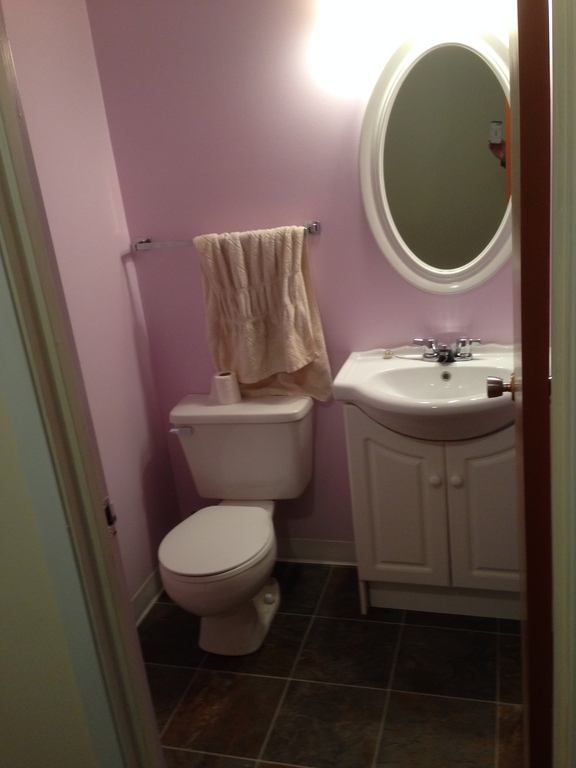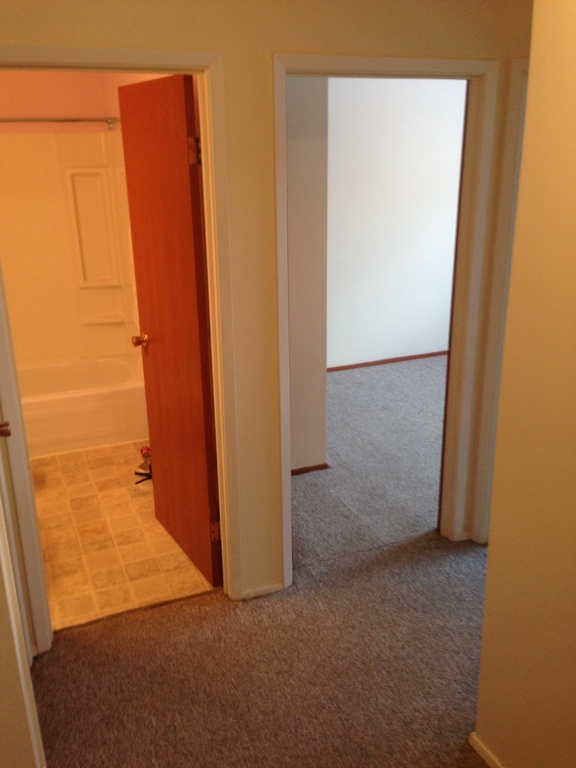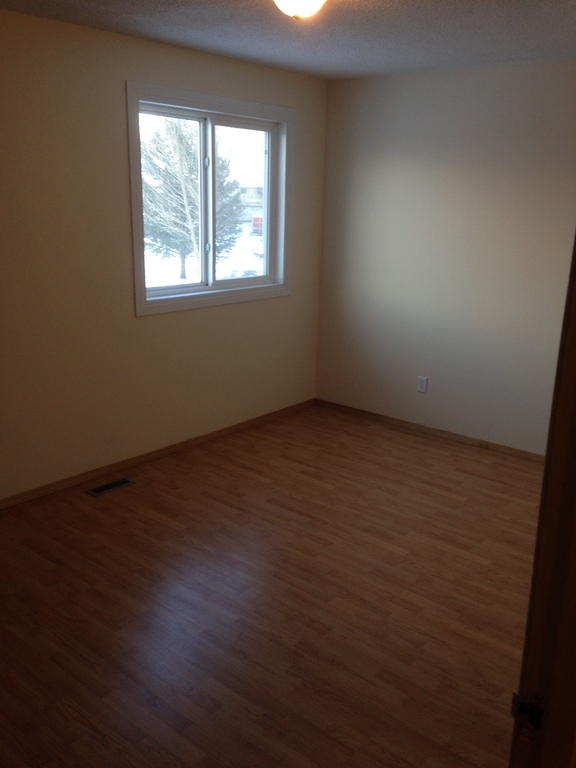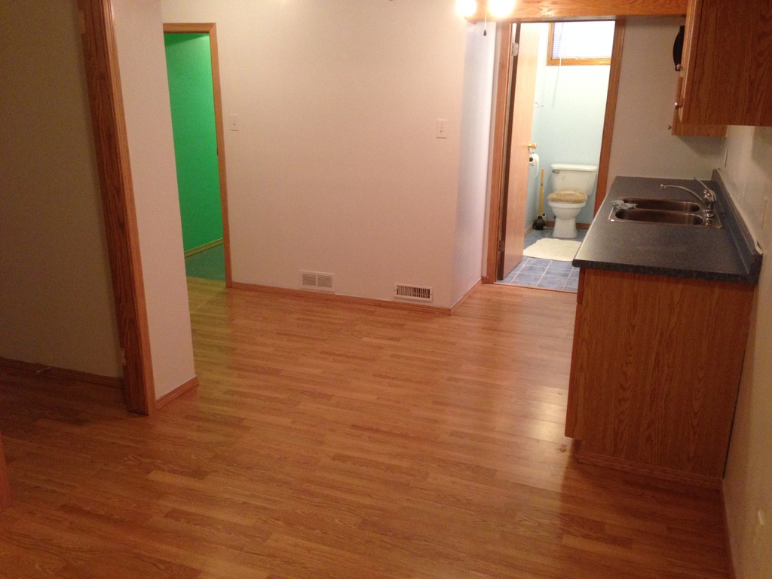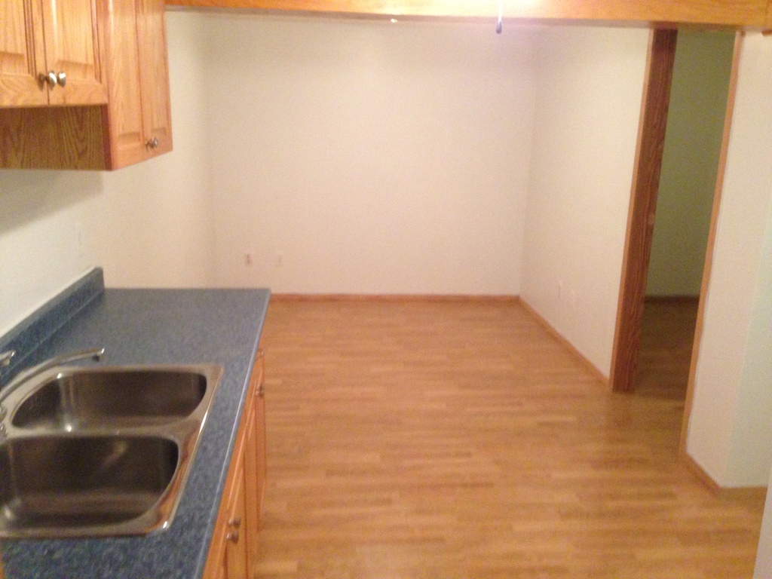Townhouse For Sale in Slave Lake, AB
42, 608 Main Street NW
#1 Three Bedroom Townhouse in Woodland Place
Centrally located 3 bedroom townhouse in Woodland Place and the only unit with the basement completely finished. Renovations have completely updated this townhouse. The stove/oven and water heater are new. Main floor has a large laminate floor living/dining area, spacious kitchen, and a 2 piece bathroom and a front and rear entrance with newer linoleum flooring. Upstairs has 3 bedrooms and a 4 piece bathroom. The main bedroom has a laminate floor. The downstairs level has a laundry room, a games/entertainment room, a den, a kitchen, and a 4 piece bathroom. Private fenced backyard with a shed opens to a common area green space. The windows, exterior and roof of the complex have been upgraded. New siding, doors and fencing have been added. The entire parking lot has been repaved, including new powered stalls and new concrete sidewalks. The steps will be replaced next. Strata fees include: exterior lawn maintenance, snow removal, garbage collection, caretaker, reserve fund, and building insurance. It is close to schools, downtown, convenience stores, drug stores and a 5 minute drive to the beach.
(18'3" x 13'0")
(9'1" x 16'0")
(10'11" x 14'0")
(13'5" x 14'5")
(20'0" x 20'0")
(4'5" x 4'5")
(9'1" x 5'11")
(9'0" x 6'0")
(9'0" x 9'0")
(9'0" x 16'0")
(10'0" x 10'0")

6.00%
Current Variable Rate6.95%
Current Prime RateProperty Features
Listing ID: 330747
Location
Extra Features
Mortgage Calculator

Would you like a mortgage pre-authorization? Make an appointment with a Dominion advisor today!
Book AppointmentPhoto/Video & Virtual Tours
Airdrie, Banff, Bearspaw, Black Diamond, Bragg Creek, Calgary, Canmore, Chestermere, Cochrane, High River

Virtual Tour Calgary Photography
RMS starting at $149, 360 Virtual Tours - Floor Plans - Virtual Staging - Drone
Calgary's Best Real Estate Photography learn moreMortgage & Financing
Devon, Edmonton, Leduc, Sherwood Park, Spruce Grove, St. Albert, Stony Plain, Strathcona County, Thorsby

DREAMWEST INVESTMENTS
Start building equity in your dream home today.
Rent to Own with Dreamwest Today! learn moreMontorio Homes
Your Budget - Your Lifestyle - Your Build - Starts Right Here!
We CUSTOM'er Build Every Home! learn moreSaw Custom Homes
Make Your Move to Nature With Village Estates.
Viallage Estates Selling Now! learn moreFEATURED SERVICES CANADA
Want to be featured here? Find out how.

