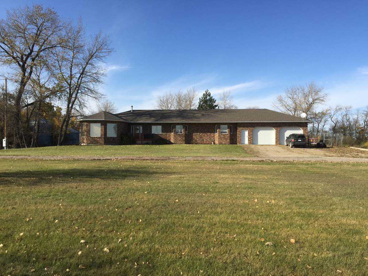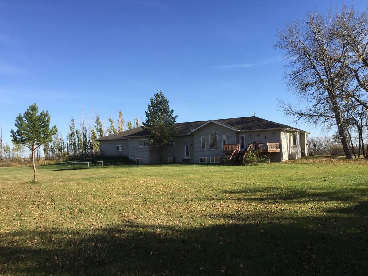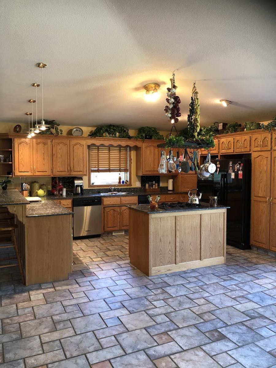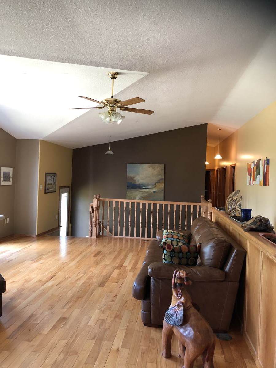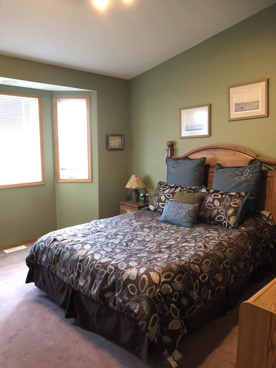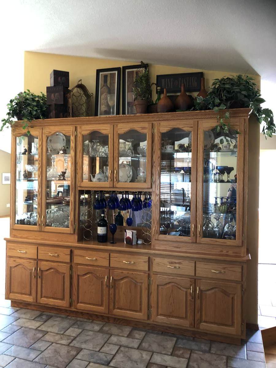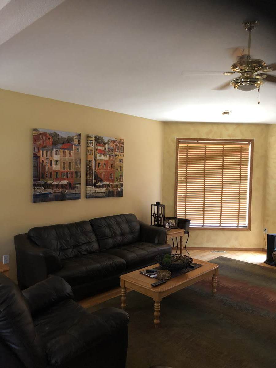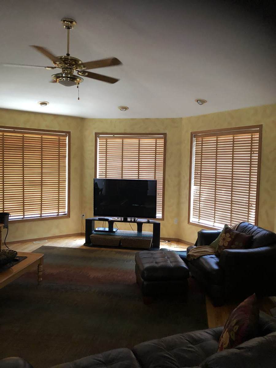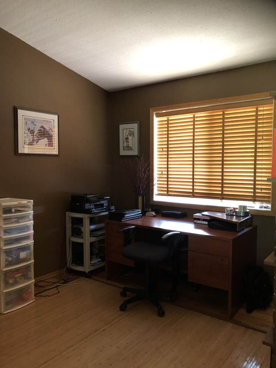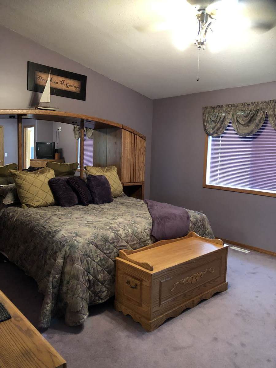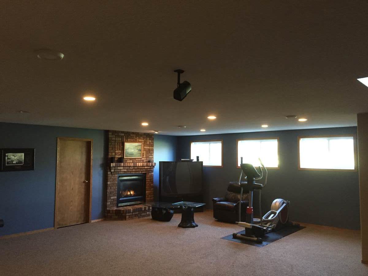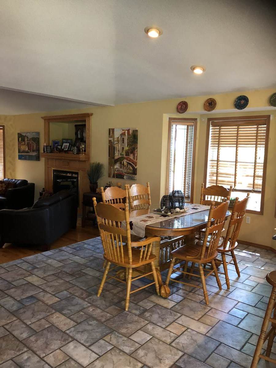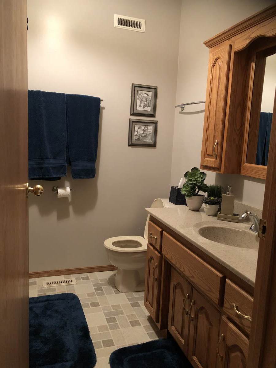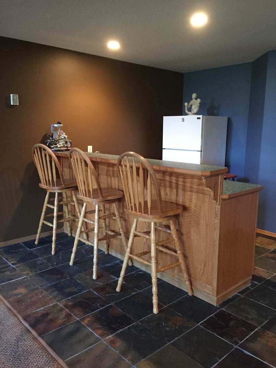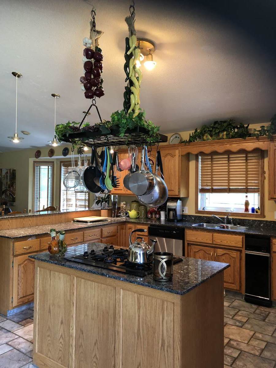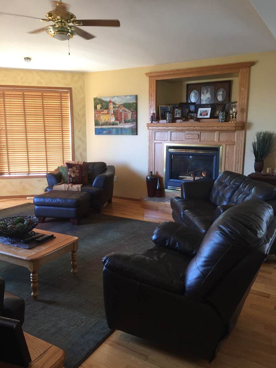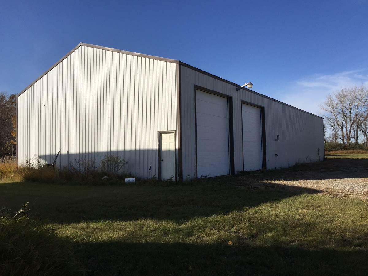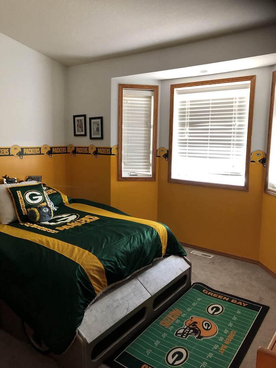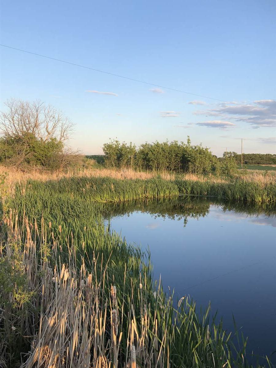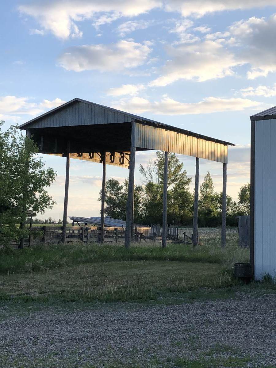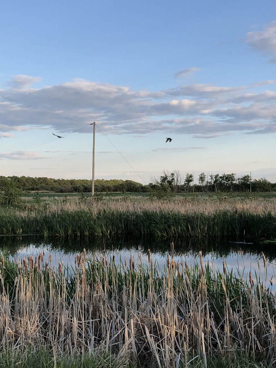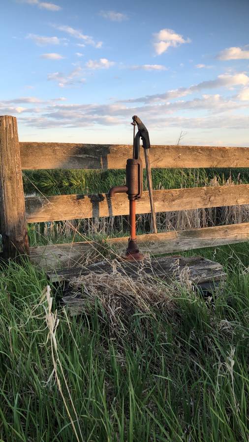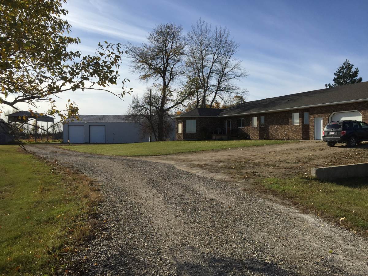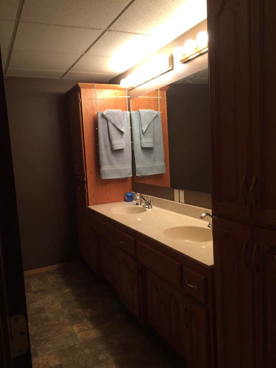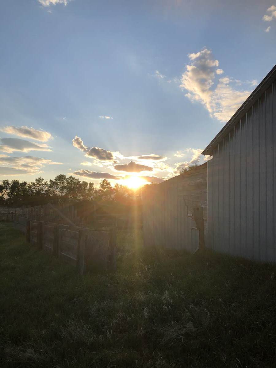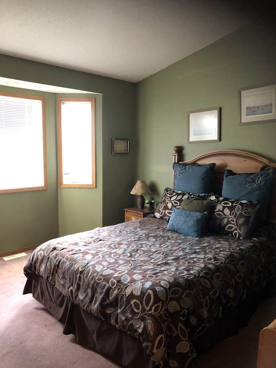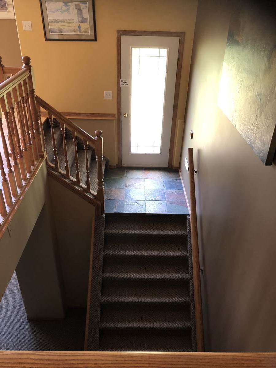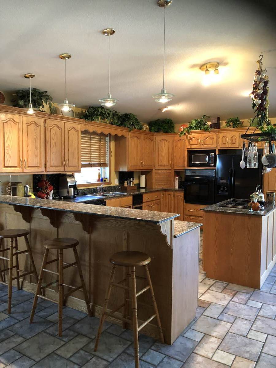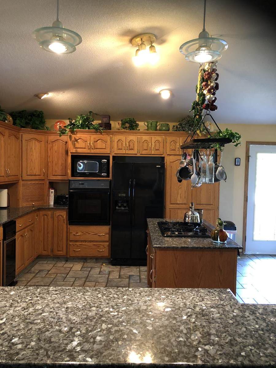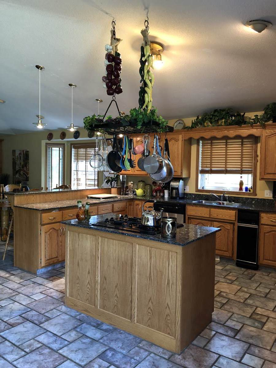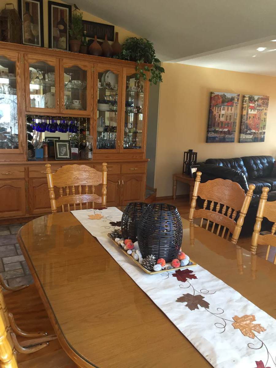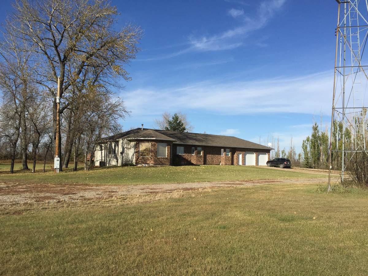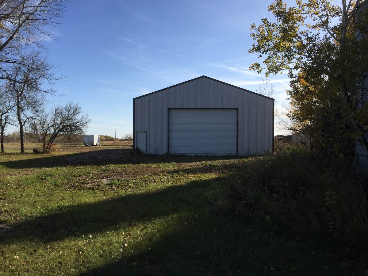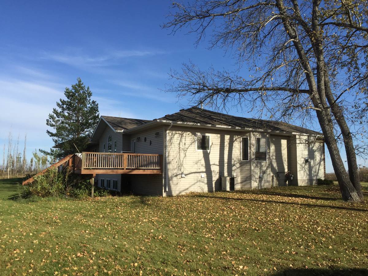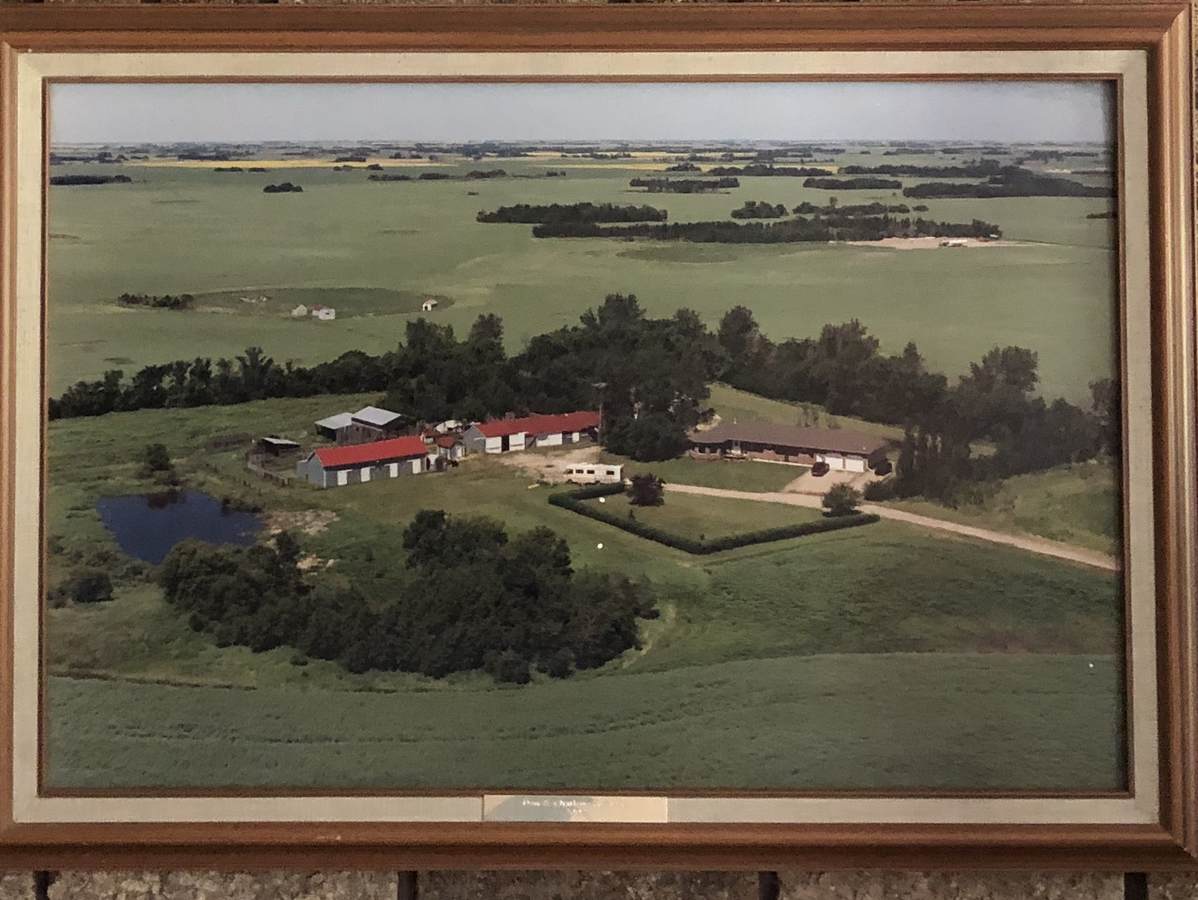Acreage For Sale in Alameda, SK
SE 1/4-24-4-3 W2
Private Ranch Style House on 10 Acres of Land
Experience privacy and the best of country living in this sweeping ranch style home. With over 5,800 sq. ft. of fully developed space, this custom built family home features five bedrooms & three full bathrooms on ten acres of land. The home features custom woodwork, twelve-foot vaulted ceilings, hardwood and tile throughout, granite counter tops, and plenty of storage.
The main level features a spacious master bedroom with a walk-in closet and an en-suite bathroom with a jacuzzi tub. It also includes two additional bedrooms, a bathroom, an office, two great rooms, and a full kitchen with an island and breakfast bar, and dining area with a built in china cabinet.
The fully finished basement has two additional bedrooms, one with a walk-in closet, a spacious laundry room, a bathroom with a double sink vanity, and a rumpus room with a custom built bar. It also features a large unfinished storage area with nine-foot ceilings and a separate room dedicated to a top-of-the-line water treatment system to provide clear, delicious water from the deep private water well. The home has central vac throughout, an oversized heated two car garage, and gas fireplaces on both levels.
The property also includes a 50x80 insulated shop with a heated floor and 14-foot doors.
(16'0" x 14'0")
(35'11" x 14'0")
(25'0" x 18'0")
(9'0" x 7'0")
(20'0" x 18'0")
(13'0" x 5'0")
(20'0" x 13'0")
(20'0" x 13'0")
(9'0" x 13'0")
(8'0" x 13'0")
(14'0" x 19'0")
(14'0" x 22'0")
(13'0" x 13'0")
(27'11" x 35'11")
(52'0" x 14'0")

6.00%
Current Variable Rate6.95%
Current Prime RateProperty Features
Listing ID: 555576
Location
Extra Features
Mortgage Calculator

Would you like a mortgage pre-authorization? Make an appointment with a Dominion advisor today!
Book AppointmentHometown Homes
Saskatoon's award-winning custom home builder
Custom home designer and builder learn morePhoto/Video & Virtual Tours
Airdrie, Banff, Bearspaw, Black Diamond, Bragg Creek, Calgary, Canmore, Chestermere, Cochrane, High River

Virtual Tour Calgary Photography
RMS starting at $149, 360 Virtual Tours - Floor Plans - Virtual Staging - Drone
Calgary's Best Real Estate Photography learn moreMaloff Contracting LTD
LICENSED - 2-5-10 HOME WARRANTY!
WELCOME TO MALOFF CONTRACTING LTD learn morePrinciple Property Group
We don’t just build properties; we forge the heart of communities!
Rooted in Excellence learn moreFEATURED SERVICES CANADA
Want to be featured here? Find out how.

