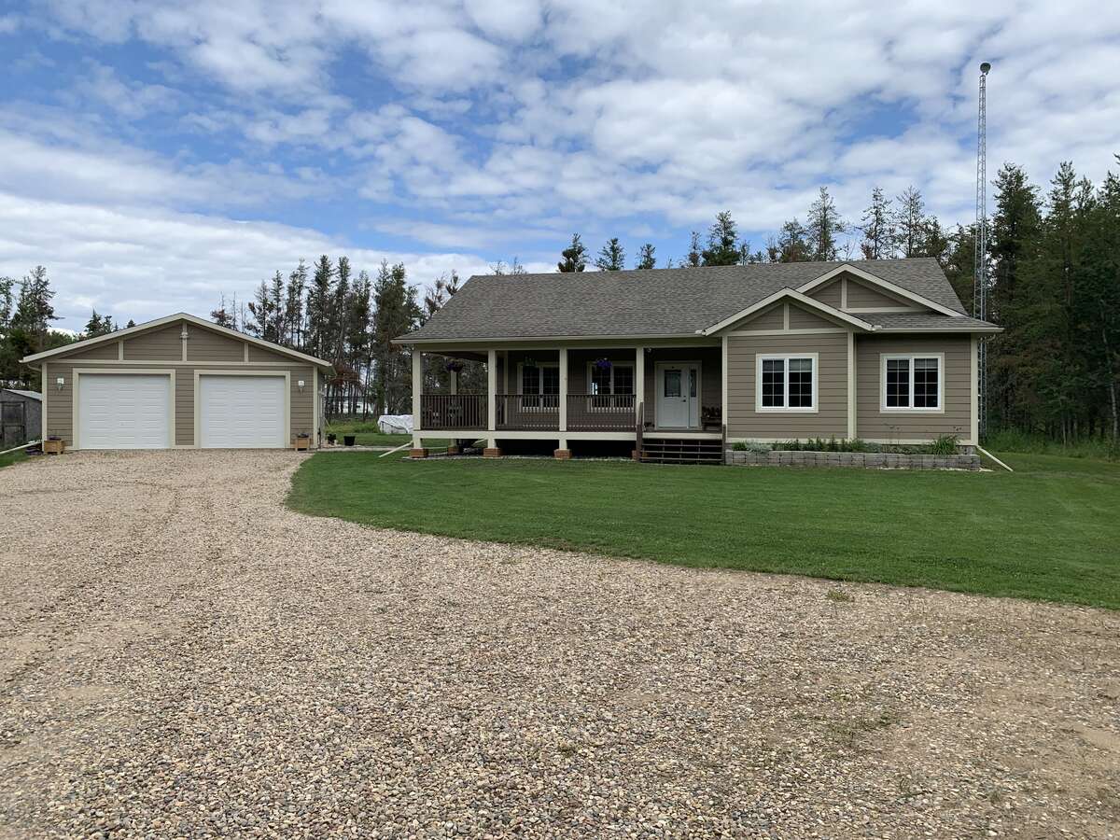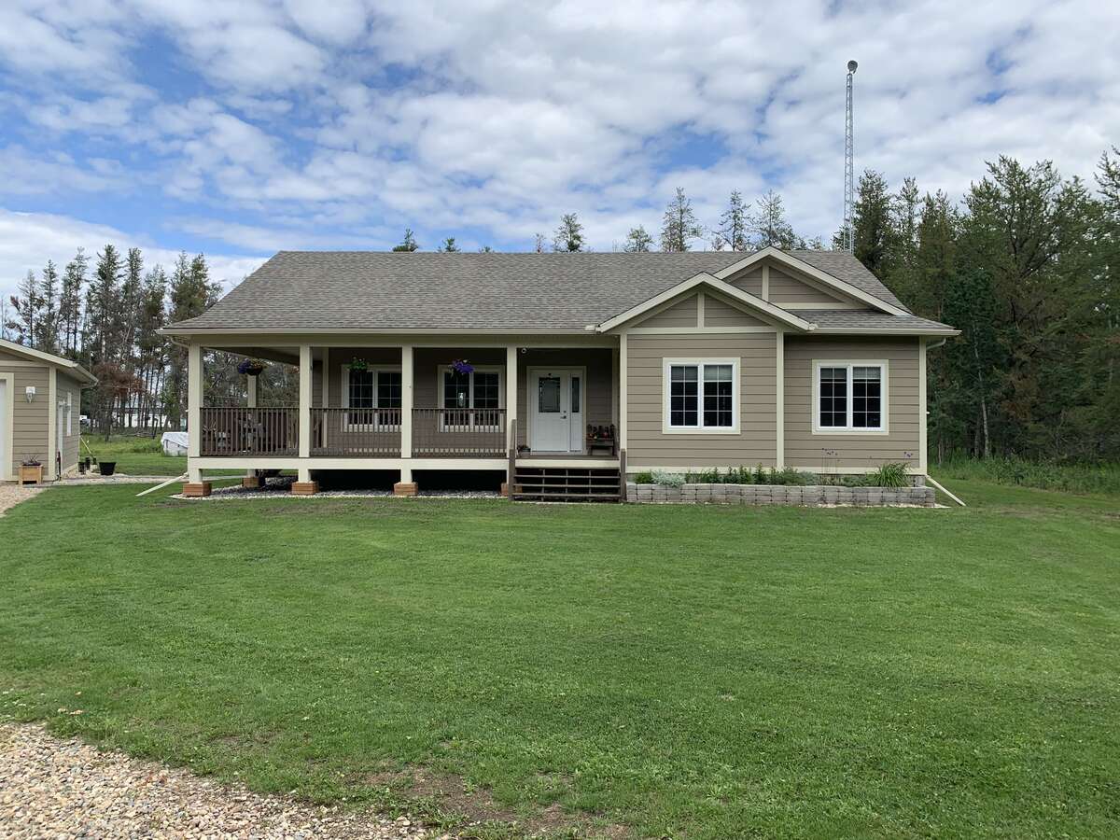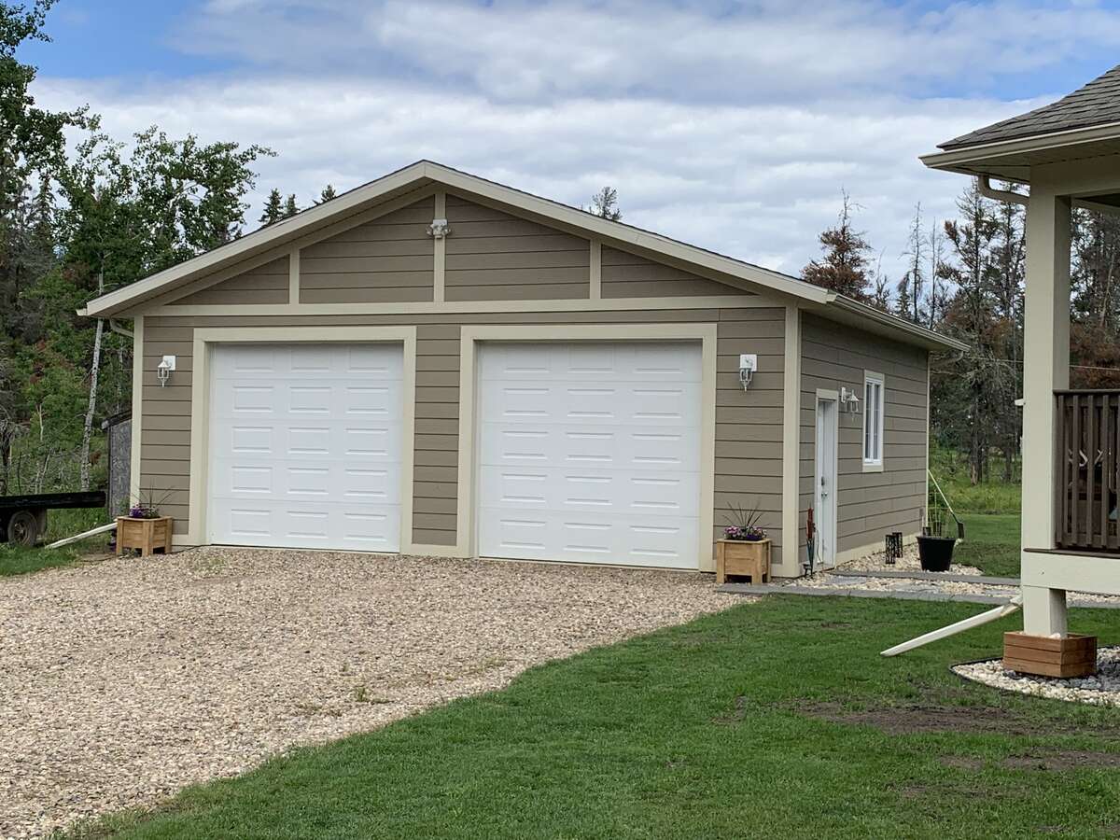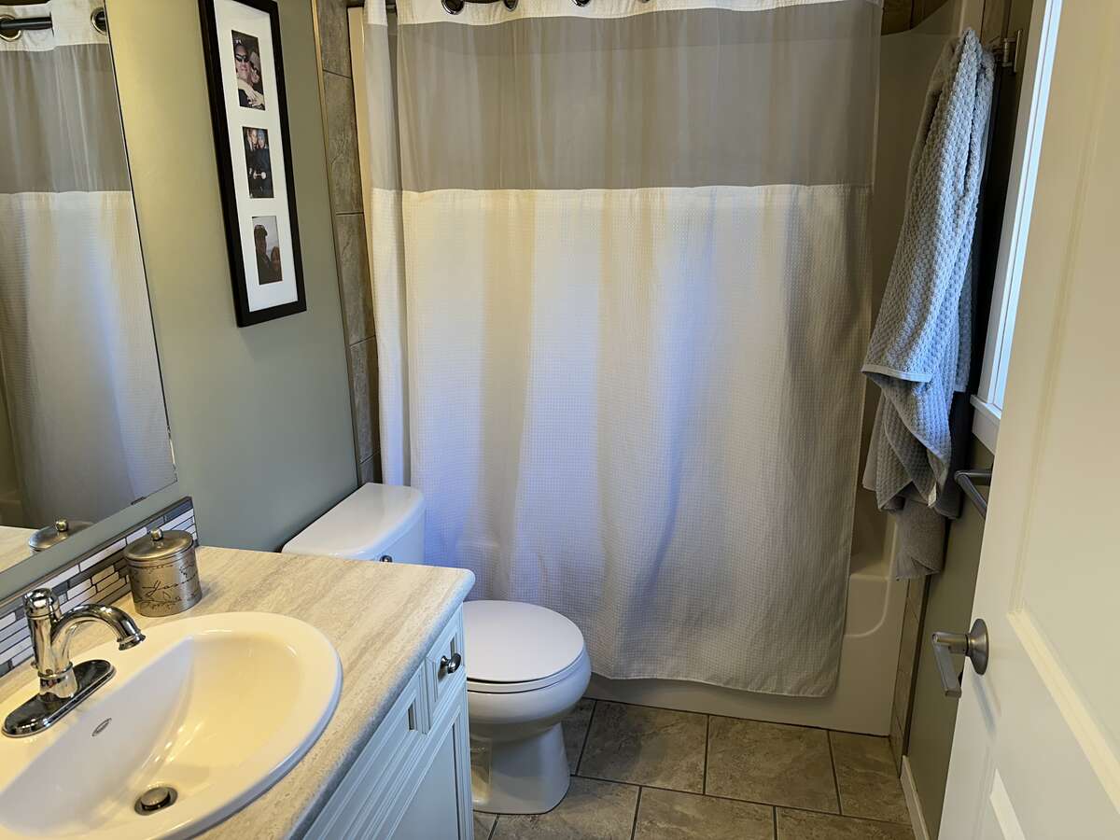Acreage For Sale in Bonnyville, AB
63101 RR 434
Beautiful Private Country Home!
This beautiful country home is located half way between Cold Lake and Bonnyville on a private dead end road north of Ardmore.
Built in 2011 this home has 3 bedrooms and 2 bathrooms. It was designed as a nice open concept with vaulted ceilings in the kitchen, living room, and 9' ceilings throughout the rest of the main floor. The signature space of the home is the kitchen! Very bright open design, great for entertaining or family get togethers with antique white cabinets, soft close drawers, huge eat at island, and convenient storage pantry. All this topped off with stainless steel appliances sure to appeal to the chefs of the family. The main entry to the home was designed as a mud room with built in cabinets and extra sink. The home also has central air-conditioning, a water softening system, and a gas fireplace. The basement awaits your design, the exterior walls have been framed, insulated and drywalled. Outside you will find a detached oversized 28’x30’ garage with 10' overhead doors as well as an extra 10'x12' shed for your storage needs.
This acreage is low maintenance with hardie plank siding on both the house and garage. The very treed in yard keeps your mowing time short. Excellent place to call home if you’re looking for some peace and privacy in the country.
(12'6" x 16'0")
(12'0" x 10'3")
(10'0" x 10'3")
(11'0" x 5'0")
(9'0" x 5'0")
(15'0" x 13'0")
(15'0" x 13'0")

6.00%
Current Variable Rate6.95%
Current Prime RateProperty Features
Listing ID: 149921
Location
Bathroom Types
Extra Features
Mortgage Calculator

Would you like a mortgage pre-authorization? Make an appointment with a Dominion advisor today!
Book AppointmentPhoto/Video & Virtual Tours
Airdrie, Banff, Bearspaw, Black Diamond, Bragg Creek, Calgary, Canmore, Chestermere, Cochrane, High River

Virtual Tour Calgary Photography
RMS starting at $149, 360 Virtual Tours - Floor Plans - Virtual Staging - Drone
Calgary's Best Real Estate Photography learn moreMortgage & Financing
Devon, Edmonton, Leduc, Sherwood Park, Spruce Grove, St. Albert, Stony Plain, Strathcona County, Thorsby

DREAMWEST INVESTMENTS
Start building equity in your dream home today.
Rent to Own with Dreamwest Today! learn moreMontorio Homes
Your Budget - Your Lifestyle - Your Build - Starts Right Here!
We CUSTOM'er Build Every Home! learn moreBianco Developments
Your family-owned development company with deep roots in the interior of BC.
Making Living Spaces Affordable learn moreFEATURED SERVICES CANADA
Want to be featured here? Find out how.

 View on REALTOR.ca
View on REALTOR.ca

























