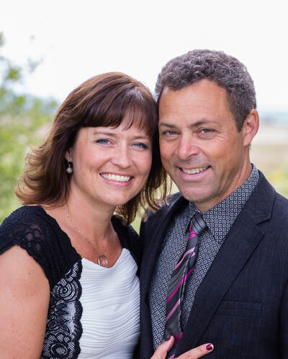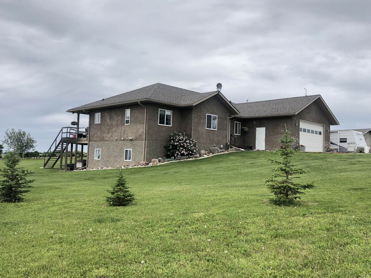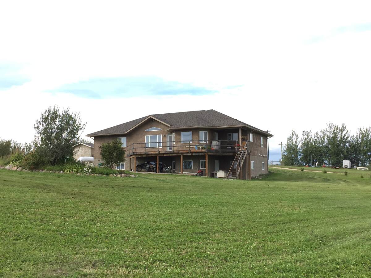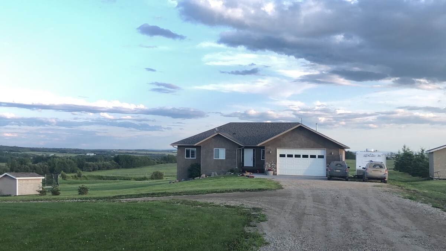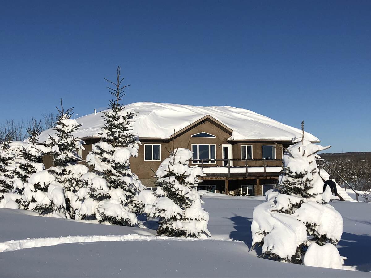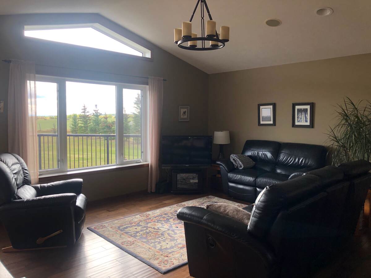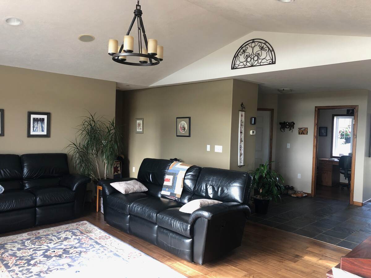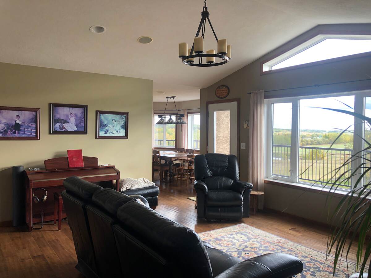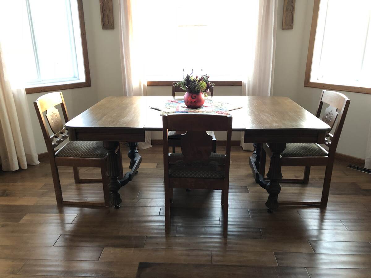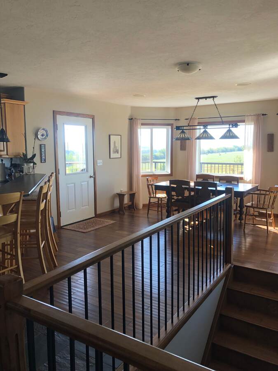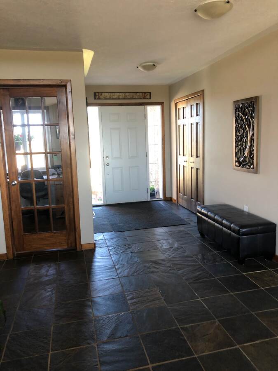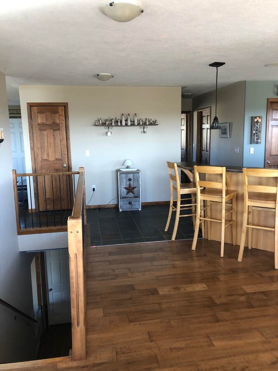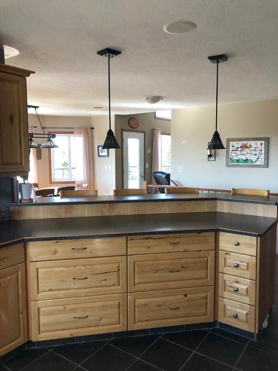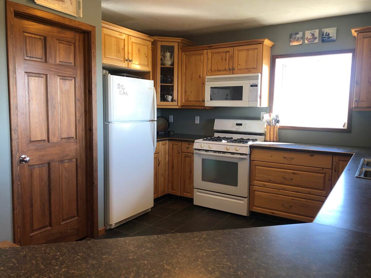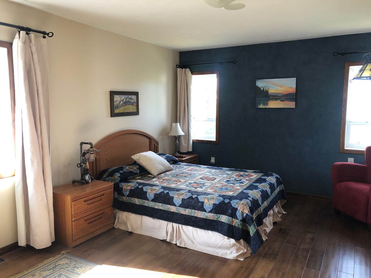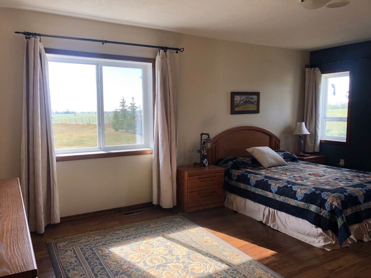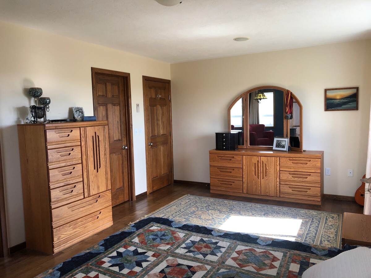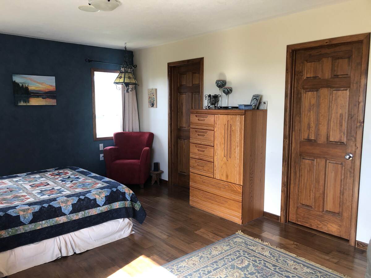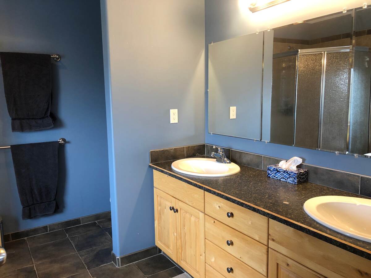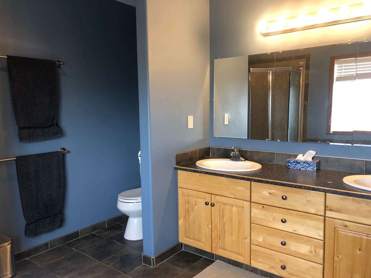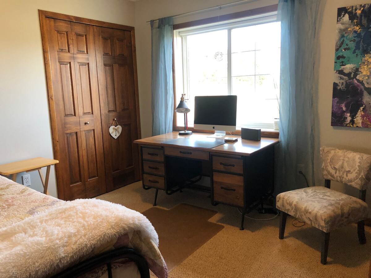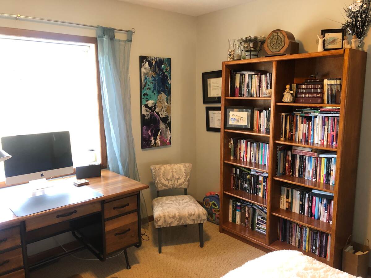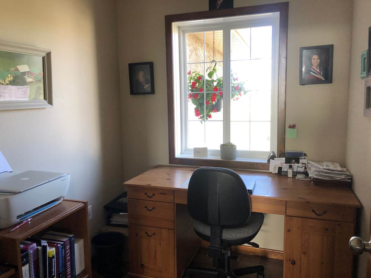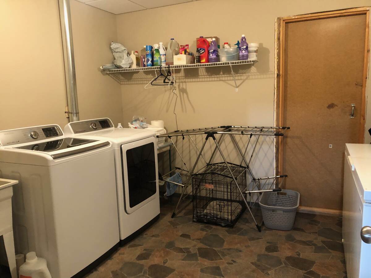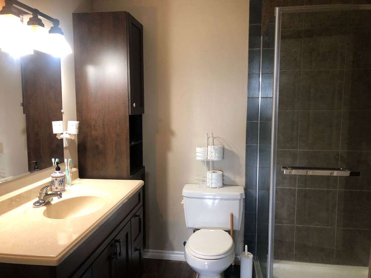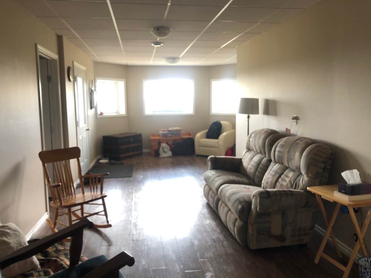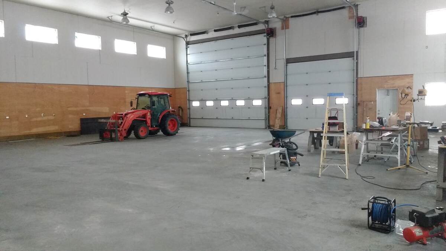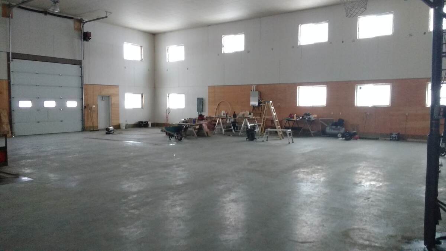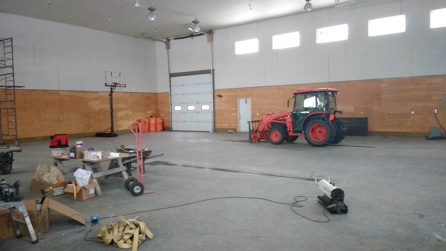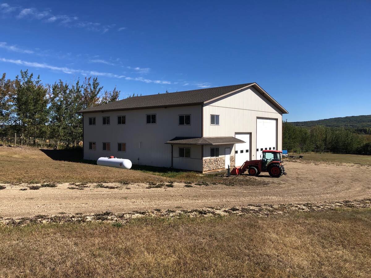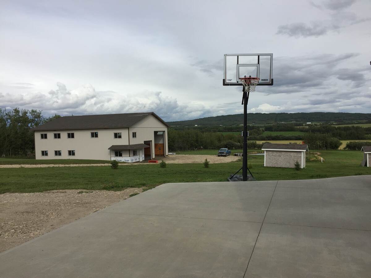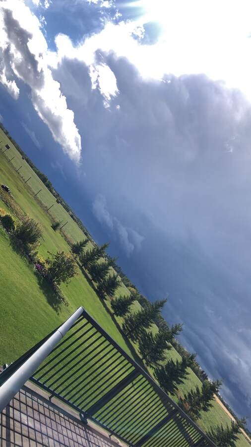Acreage For Sale in County Of Grande Prairie No 1, AB
95051 Township Rd 722
Custom Home & Huge Shop
Beautiful custom home built in 2007 on 10 acres, five minutes from Beaverlodge and 20 minutes from Grande Prairie, 1/2 mile off pavement.
Home has three bedrooms, jack and jill bathroom, powder room, and 5 pc ensuite on main floor. Maple and slate tile throughout main floor, hickory cabinets, and a beautiful open concept full of light. Beautiful views of Saskatoon mountain to the east and the rockies to the south.
Walk out basement has vinyl flooring, two bedrooms, 3 pc bath, rec room, laundry room, and cold storage room. The partially unfinished area is ready to be developed into an entertainment space. Plumbing is ready for a kitchenette and another bathroom.
Forced air heat and infloor heating in basement. On demand hot water.
Massive 60x64 Shop has 21 ft ceiling, three overhead doors, heating, water and sewer.
Perimeter of property has game fence. Property is landscaped, has a well, dugout, and sewer lagoon.
(17'9" x 11'5")
(11'0" x 10'0")
(11'0" x 10'6")
(24'0" x 13'0")
(15'6" x 17'9")
(9'6" x 9'6")
(9'6" x 4'8")
(5'0" x 5'10")
(14'11" x 9'6")
(5'1" x 4'6")
(9'9" x 4'8")
(9'0" x 9'0")
(7'0" x 16'0")
(8'0" x 7'0")
(10'0" x 11'0")
(10'0" x 11'0")
(29'6" x 10'0")
(11'4" x 10'6")
(12'6" x 3'5")
(35'10" x 21'0")
(23'0" x 27'0")
(6'3" x 7'7")

6.00%
Current Variable Rate6.95%
Current Prime RateProperty Features
Listing ID: 596017
Location
Bathroom Types
Extra Features
Mortgage Calculator

Would you like a mortgage pre-authorization? Make an appointment with a Dominion advisor today!
Book AppointmentPhoto/Video & Virtual Tours
Airdrie, Banff, Bearspaw, Black Diamond, Bragg Creek, Calgary, Canmore, Chestermere, Cochrane, High River

Virtual Tour Calgary Photography
RMS starting at $149, 360 Virtual Tours - Floor Plans - Virtual Staging - Drone
Calgary's Best Real Estate Photography learn moreMontorio Homes
Your Budget - Your Lifestyle - Your Build - Starts Right Here!
We CUSTOM'er Build Every Home! learn moreMortgage & Financing
Devon, Edmonton, Leduc, Sherwood Park, Spruce Grove, St. Albert, Stony Plain, Strathcona County, Thorsby

DREAMWEST INVESTMENTS
Start building equity in your dream home today.
Rent to Own with Dreamwest Today! learn moreTR Hinan Contractors Inc.
Providing clients with exceptional construction value & expertise for decade
Southern Ontario Charm is Waiting! learn moreFEATURED SERVICES CANADA
Want to be featured here? Find out how.

