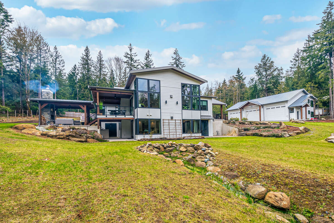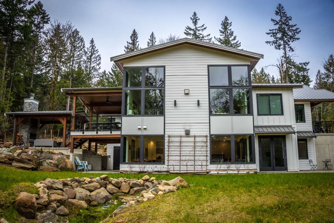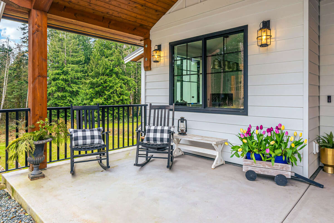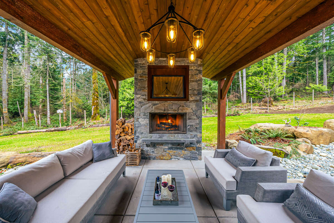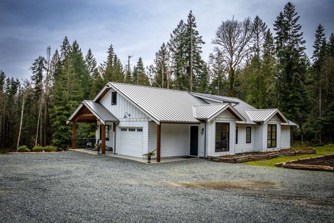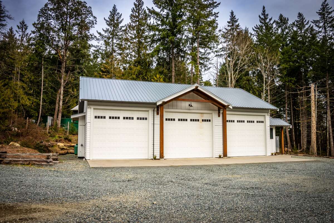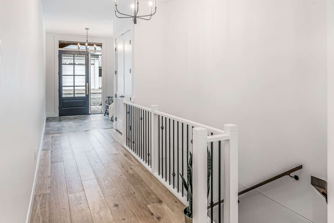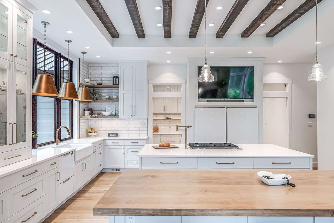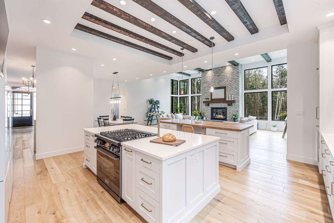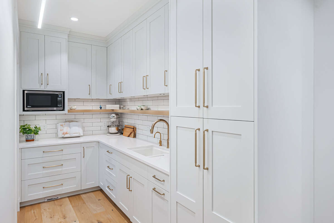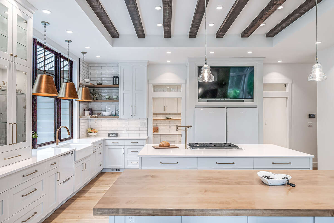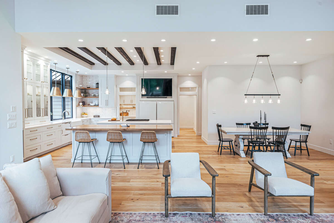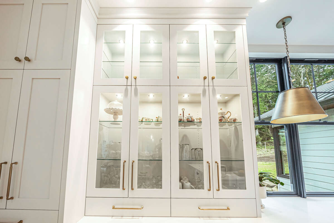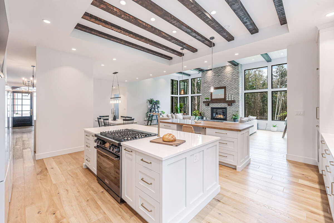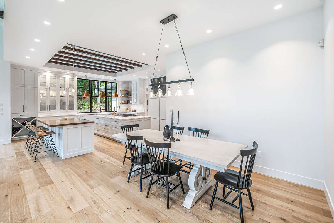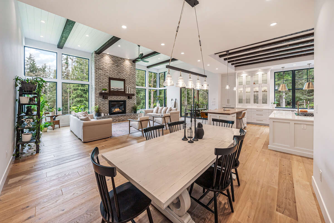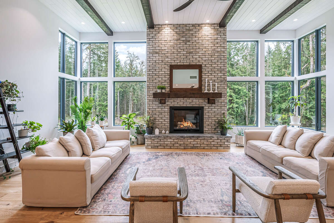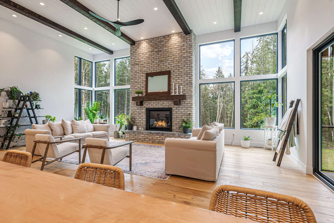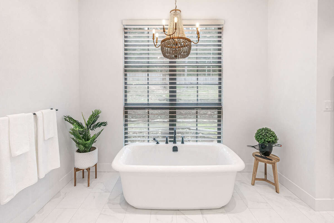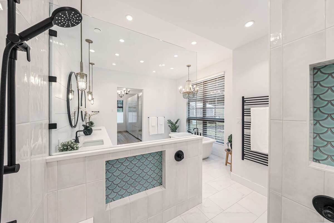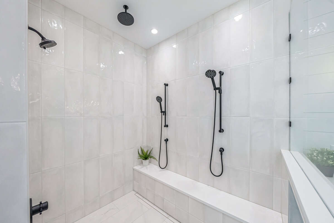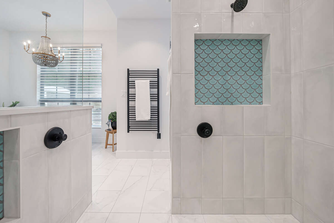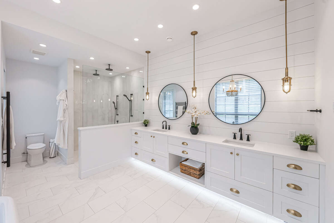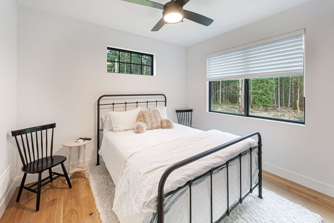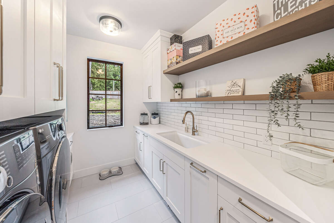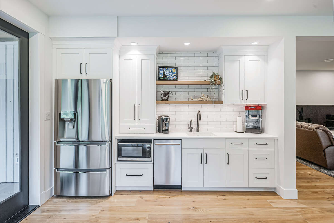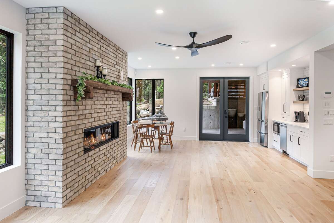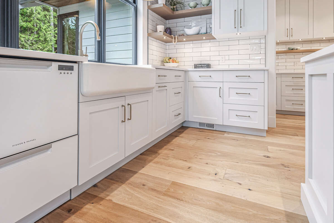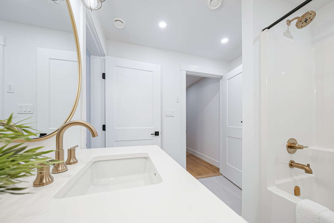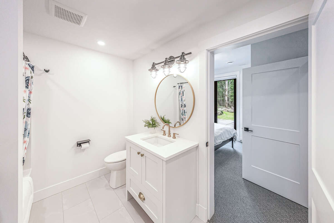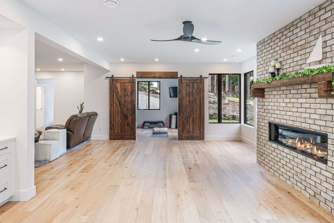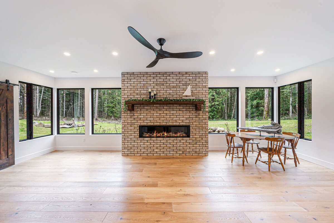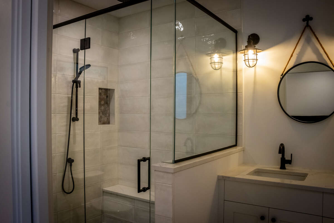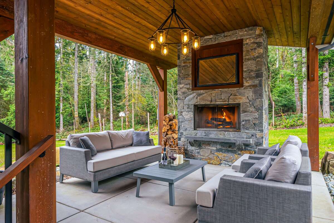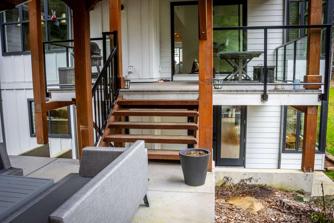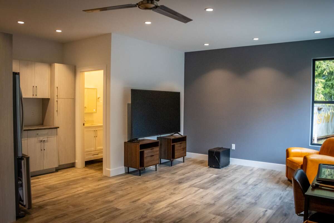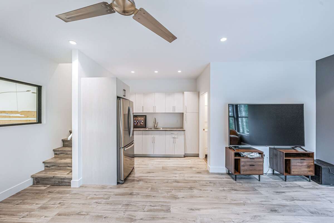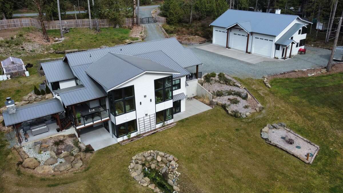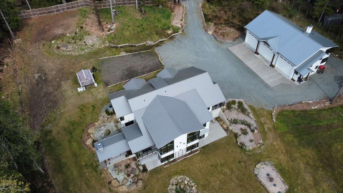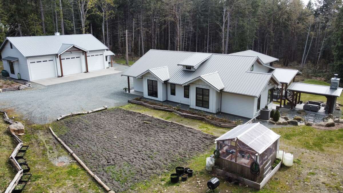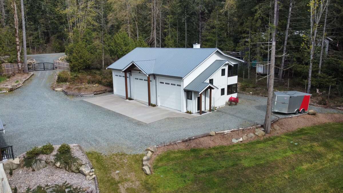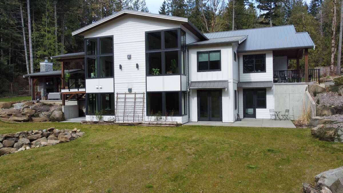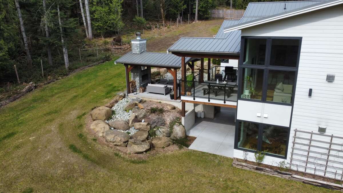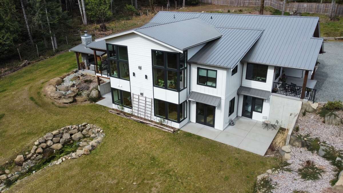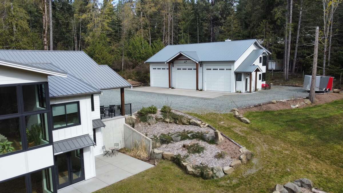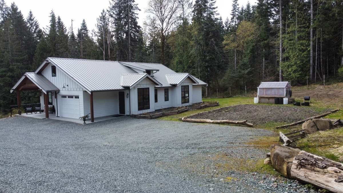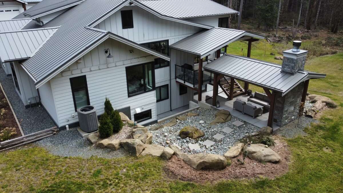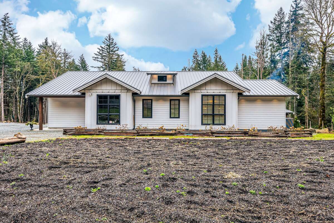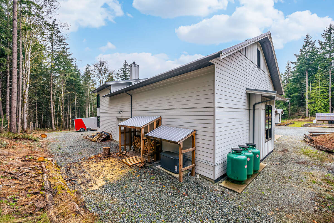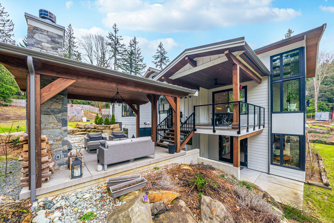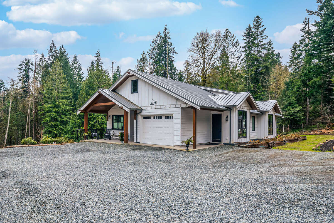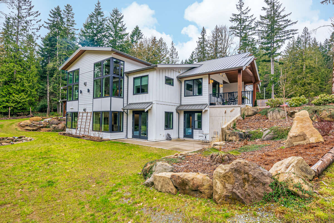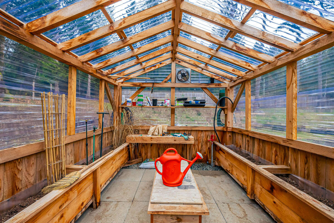Acreage For Sale in Ladysmith, BC
4962 Aho Road
GORGEOUS CUSTOM GREEN BUILT HOME
Absolutely stunning, Custom Green Built 4 Bedroom/4 Bathroom home in Yellowpoint. This 2021 build sprawls over 4500 square feet that sits on 5.04 acres surrounded by forest. This property is a must see, with a detached 3 bay 40x60 shop with living space above, making it the perfect in-law suite.
You are greeted by a large entryway as you walk in from the front porch. The hallway leads to a gourmet kitchen perfect for entertaining family & friends. Equipped with a butler's pantry, two islands, quartz counter tops, gas range, and two refrigerators, this kitchen is a real chef's delight. Executive office with custom built-ins provides the perfect space for working from home.
Main living area located on the main floor with a luxurious ensuite that is a sanctuary of relaxation. A second spare bedroom is also located on the main floor with a full bathroom across the hall. The second Primary suite is in the walk out basement along with a small kitchen, gym, spare bedroom, and entertaining space. Built with aging in mind, everything you need is on the main level, along with wide doorways and halls.
Outside you will find a cozy outdoor fireplace covered by a gazebo connecting to the covered deck.
The 40X60 detached shop boasts all kinds of space to park your toys or work on a project. There is a half bathroom in the shop on the main level, with a full bathroom and small kitchen upper level.
So many extras! Backup generator, water filtration, garden & greenhouse, security system, 5 security cameras, heat pump, metal roof, etc.
This piece of property provides the privacy and tranquility for anyone looking to escape city life, but close enough to town to enjoy all the amenities.
Pre-approval required prior to viewing. Measurements are approximate, please verify if deemed important.
(20'0" x 14'8")
(18'0" x 12'0")
(18'0" x 32'0")
(28'0" x 18'0")
(8'0" x 7'2")
(11'2" x 12'0")
(8'3" x 9'5")
(13'0" x 8'0")
(15'0" x 12'2")
(9'0" x 9'0")
(12'0" x 10'0")
(9'5" x 7'11")
(14'0" x 12'4")
(27'0" x 18'0")
(11'6" x 12'0")
(12'0" x 5'5")
(11'9" x 6'0")
(12'5" x 15'0")
(11'3" x 6'0")
(20'0" x 26'0")
(20'0" x 15'6")

6.00%
Current Variable Rate6.95%
Current Prime RateProperty Features
Listing ID: 809010
Location
Bathroom Types
Extra Features
Mortgage Calculator

Would you like a mortgage pre-authorization? Make an appointment with a Dominion advisor today!
Book AppointmentPrinciple Property Group
We don’t just build properties; we forge the heart of communities!
Rooted in Excellence learn moreMaloff Contracting LTD
LICENSED - 2-5-10 HOME WARRANTY!
WELCOME TO MALOFF CONTRACTING LTD learn moreBianco Developments
Your family-owned development company with deep roots in the interior of BC.
Making Living Spaces Affordable learn moreMacdonald Development Corporation
A legacy of commercial & residential properties with significant public bene
Building communities & lasting legac learn moreFEATURED SERVICES CANADA
Want to be featured here? Find out how.

 View on REALTOR.ca
View on REALTOR.ca
