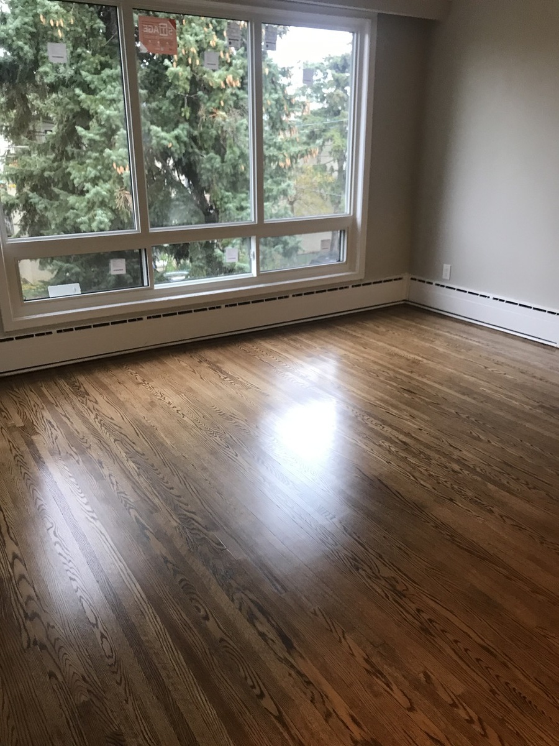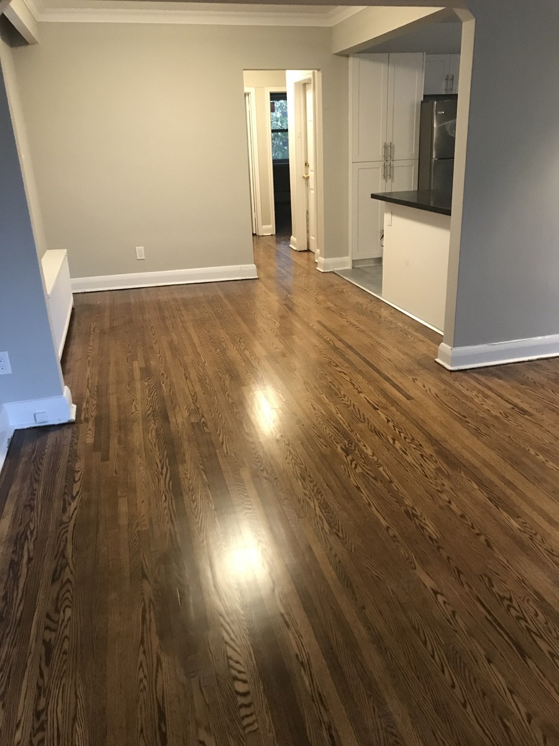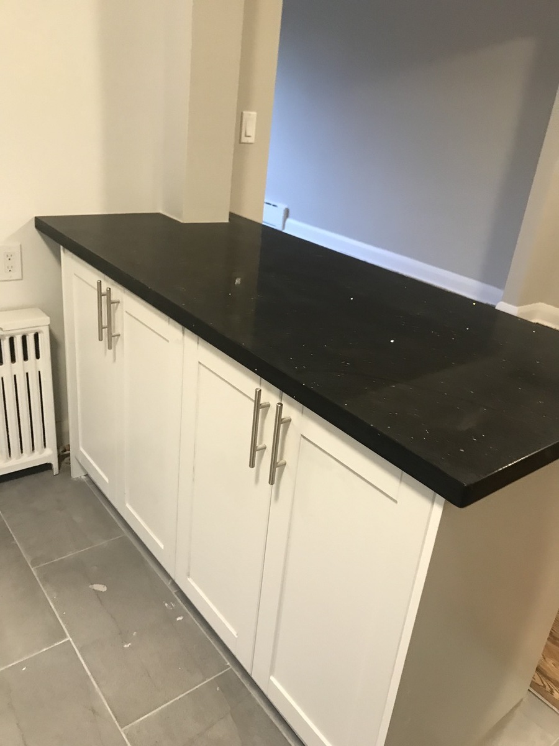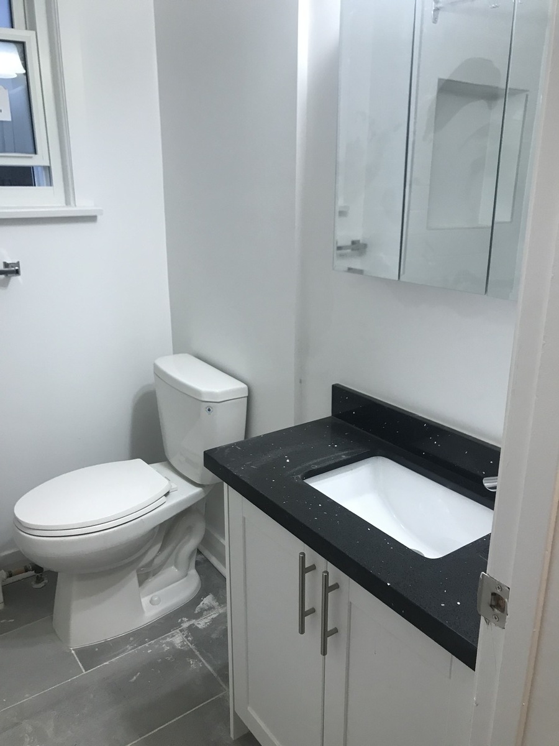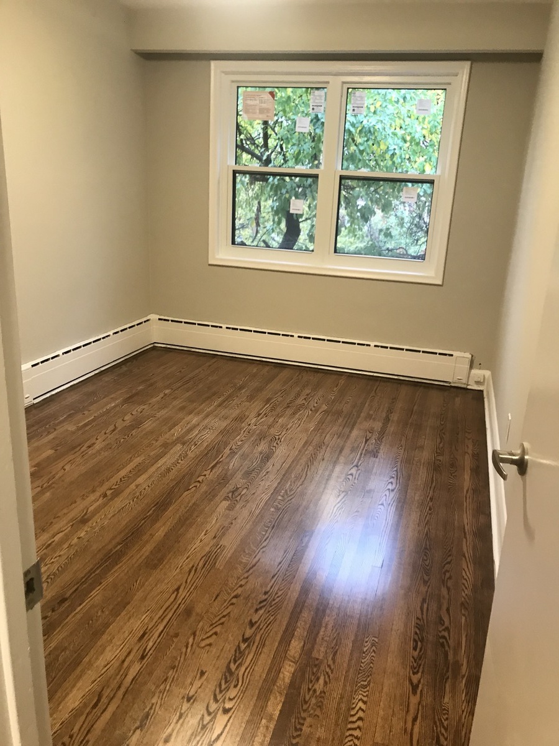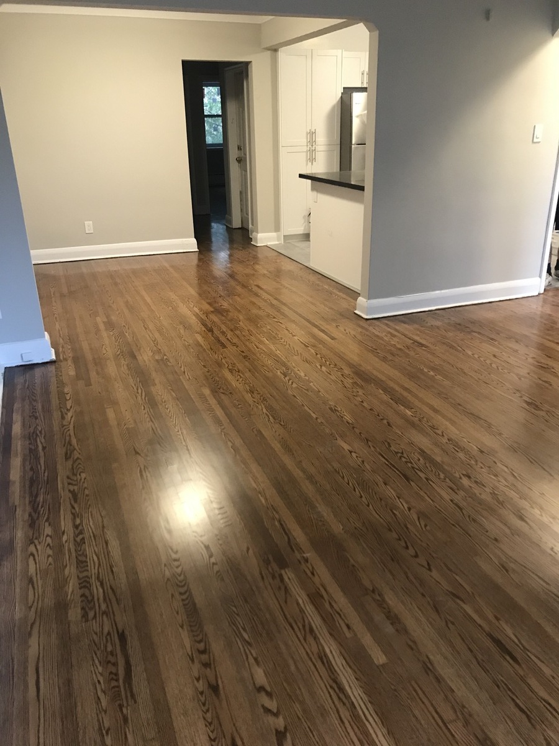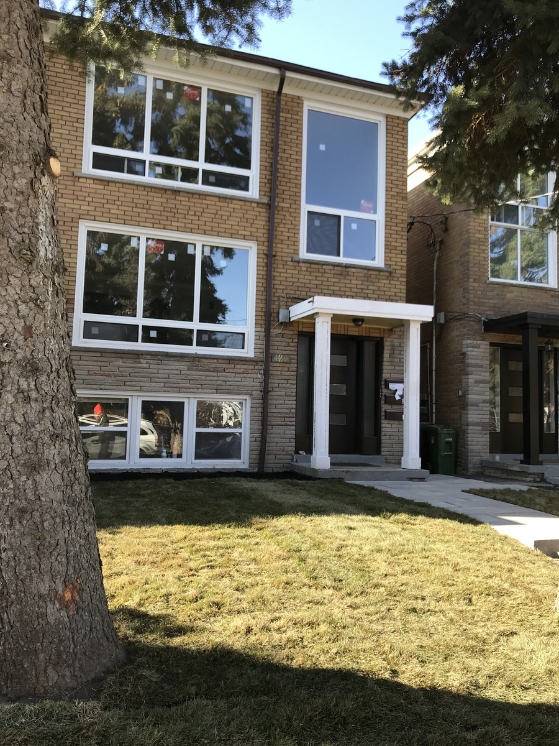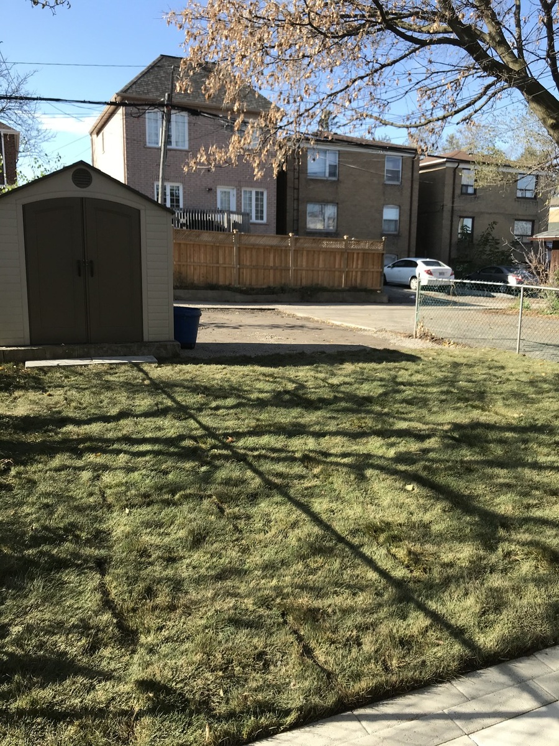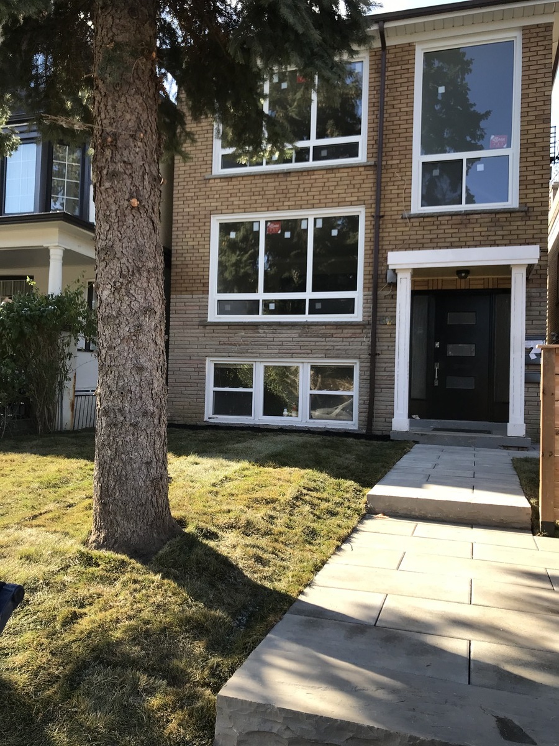Apartment For Lease in Toronto, ON
3, 426 Arlington Ave
Renovated 2 Bed 1 Bath Apt by Cedarvale Park
1000sq foot, 2 bedroom, 1 bathroom unit located doors down from Cedarvale Park, located around Bathurst and St Clair Ave W. We are a family company looking to rent out newly renovated apartments ASAP!
The units highlight freshly sanded and stained hardwood floors, BRAND new double-paned windows, BRAND new appliances, quartz countertop kitchen AND bathroom. Large stainless steel fridge, oven, dishwasher, also an over-the-range built-in microwave, and a newly landscapped backyard patio area. Also new bathrooms, featuring a bathtub. No cracked and ugly tiles here!
This listing is for the two upper units, Unit 2 and Unit 3. They are exactly the same, and priced the same. We are very flexible and can show the unit almost at any time! Please reach out for any questions and/or negotiations.
- Central location. Great neighborhood amenities. Cedarvale Park is truly one of the most well-maintained and wholesome public parks in Toronto. In the winter it offers an outdoor and indoor ice-rink (Phil White Arena), two off leash dog parks, and a perfect hill for sledding. In the summer, the tennis courts, basketball courts, soccer fields open, as well as a Splash Pad. Great for hiking and bird watching as well. Again, truly one of Toronto's recreational gems.
- Private and perfect for families. Great school district and easily accessible public transportation (12 and 15 min walk to Eglinton West and St Clair West subway stations, 2 minute walk to the closest bus stop that runs along Vaughn Road (90)).
- We purchased the building this year and just finished up all the work and are looking to rent out the 3 units as soon as possible.
- The building is located on a one way street. The location is perfect as is it borders Rushton Rd and Arlington Ave, in which case the one way street does not affect your ability to get home by taking Rushton off of Vaughn Ave, instead of having to go around the neighbourhood, so you get all the benefits of living on a one-way street and none of the cons.
(14'11" x 9'0")
(13'0" x 9'0")
(10'0" x 10'0")
(7'0" x 6'0")
(13'0" x 14'11")
(10'0" x 10'0")

6.00%
Current Variable Rate6.95%
Current Prime RateProperty Features
Listing ID: 452218
Location
Saw Custom Homes
Make Your Move to Nature With Village Estates.
Viallage Estates Selling Now! learn morePhoto/Video & Virtual Tours
Barrie, Cambridge, Guelph, Hamilton, Kitchener, London, Niagara Falls, Oshawa, Toronto

Odyssey3D
Rated #1 for 3D, Photography & Video Tours in the GTA & BEYOND!
Real Estate Virtual Tours learn moreTR Hinan Contractors Inc.
Providing clients with exceptional construction value & expertise for decade
Southern Ontario Charm is Waiting! learn morePrinciple Property Group
We don’t just build properties; we forge the heart of communities!
Rooted in Excellence learn moreMaloff Contracting LTD
LICENSED - 2-5-10 HOME WARRANTY!
WELCOME TO MALOFF CONTRACTING LTD learn moreFEATURED SERVICES CANADA
Want to be featured here? Find out how.

