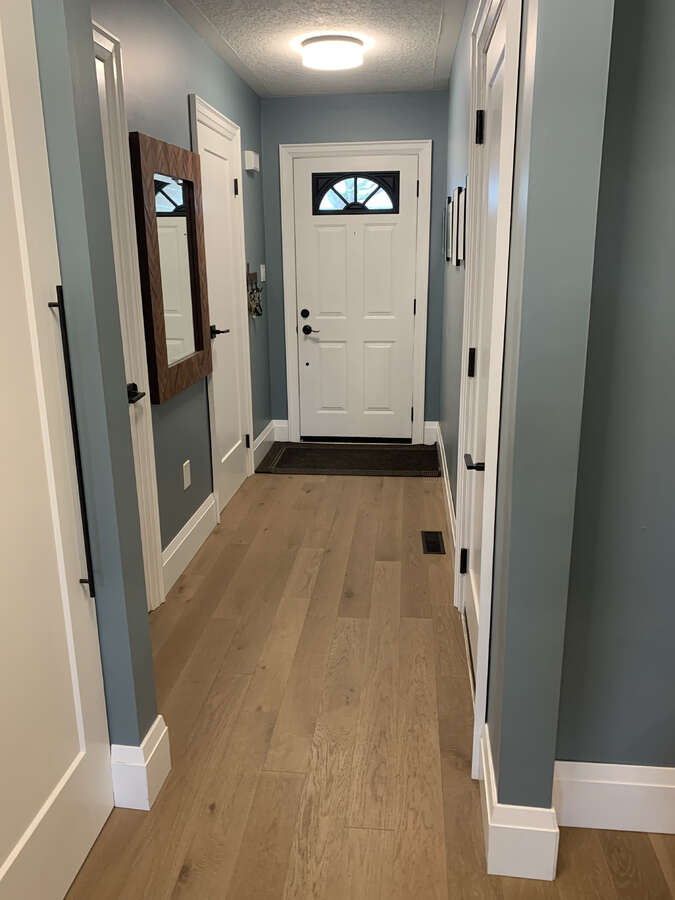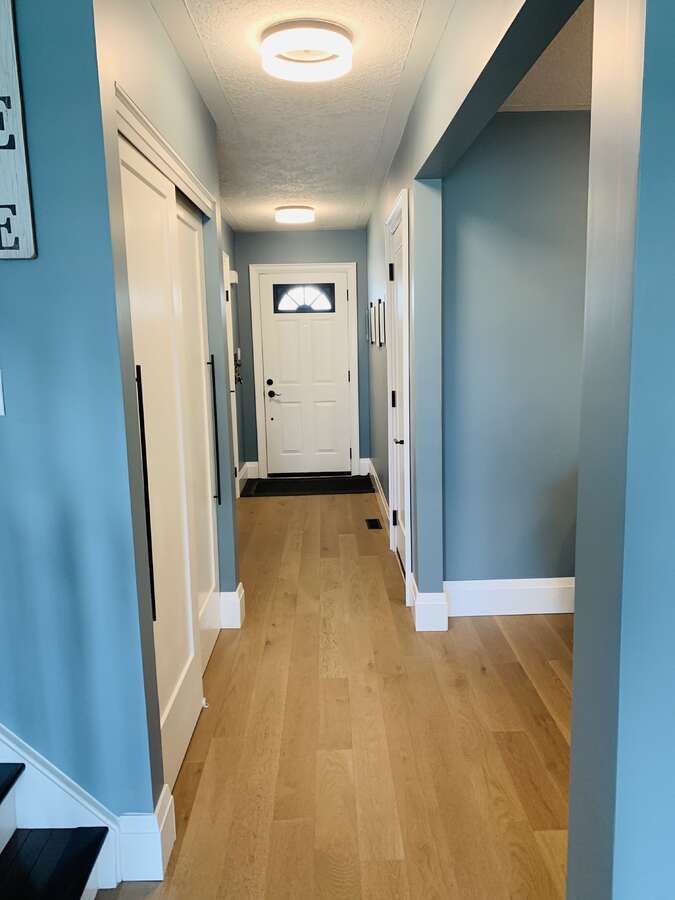Condo For Sale in Kitchener, ON
39, 10 Holborn Court
3 bedroom townhouse for sale in Stanley Park
Welcome to 39-10 Holborn Court, a hidden gem in the heart of Stanley Park. All amenities are within walking distance, grocery, banking, lcbo, restaurants and GRT public transit bus lines. Excellent Catholic and public schools nearby for growing families. Close to Chicopee ski hills, walking trails and the grand river for the outdoor enthusiast. Quick and easy access to the hi-ways 7 and 401 is sure to please the commuter. First glance at the unit is a single car garage with ample storage and a double wide driveway for total 3 car parking. Upon entry into this stunning 3 bedroom 2 bath completely renovated townhouse you will notice the beautiful flooring throughout the main floor with upgraded doors, trim, moulding, black hardware and open concept. There is a large 2 piece bathroom, entry to garage and to the lower level. A large dinning room connects to the kitchen with stainless steel appliances, double under mount sink and quartz counter tops. Three large windows with custom California shutters, let in an abundance of natural light to the living room. A door off the kitchen accesses the yard that backs onto the common green space which offers plenty of room to roam and play for children and pets. Up the beautiful hardwood stairs, the large primary suite has cheater door access to the renovated 3 piece bath, walk in closet and three windows for lots of natural light, two additional bedrooms with ample closet space are on this level. Down the renovated stairs to the lower level is a large partially finished basement with electric fireplace insert, mantle,engineered hardwood flooring and upgraded trim and doors. Through the utility room there is a large 3 piece bathroom. This townhouse has been well cared for and is sure to please come take a look.
(13'0" x 19'0")
(9'0" x 13'0")
(8'0" x 10'0")
(9'0" x 6'0")
(9'0" x 6'0")
(16'0" x 7'0")
(16'0" x 9'0")

6.00%
Current Variable Rate6.95%
Current Prime RateProperty Features
Listing ID: 237321
Location
Bathroom Types
Extra Features
Mortgage Calculator

Would you like a mortgage pre-authorization? Make an appointment with a Dominion advisor today!
Book AppointmentSaw Custom Homes
Make Your Move to Nature With Village Estates.
Viallage Estates Selling Now! learn moreTR Hinan Contractors Inc.
Providing clients with exceptional construction value & expertise for decade
Southern Ontario Charm is Waiting! learn morePhoto/Video & Virtual Tours
Barrie, Cambridge, Guelph, Hamilton, Kitchener, London, Niagara Falls, Oshawa, Toronto

Odyssey3D
Rated #1 for 3D, Photography & Video Tours in the GTA & BEYOND!
Real Estate Virtual Tours learn morePhoto/Video & Virtual Tours
Airdrie, Banff, Bearspaw, Black Diamond, Bragg Creek, Calgary, Canmore, Chestermere, Cochrane, High River

Virtual Tour Calgary Photography
RMS starting at $149, 360 Virtual Tours - Floor Plans - Virtual Staging - Drone
Calgary's Best Real Estate Photography learn moreFEATURED SERVICES CANADA
Want to be featured here? Find out how.

 View on REALTOR.ca
View on REALTOR.ca



















































