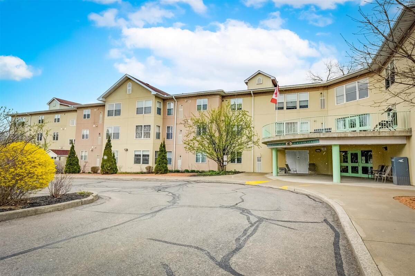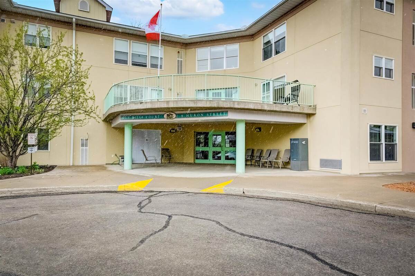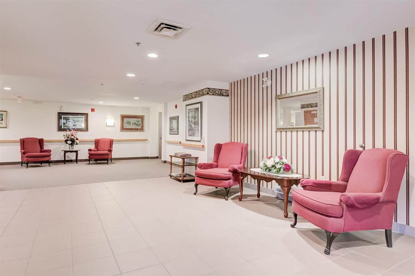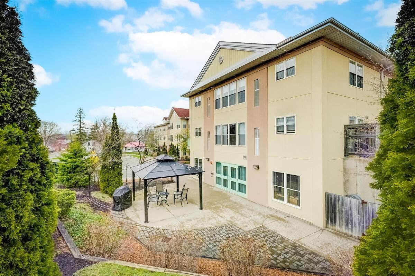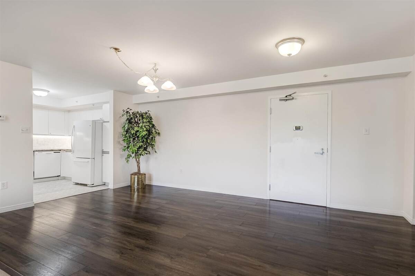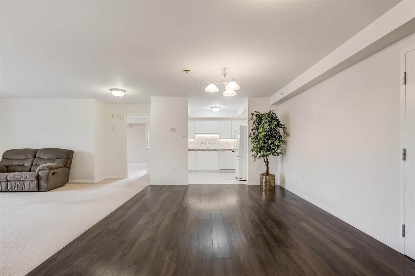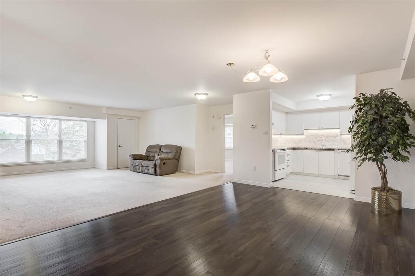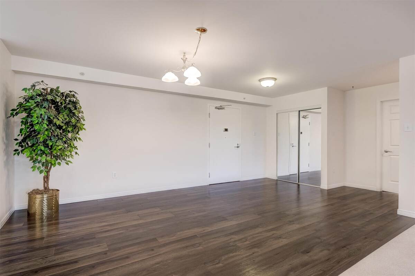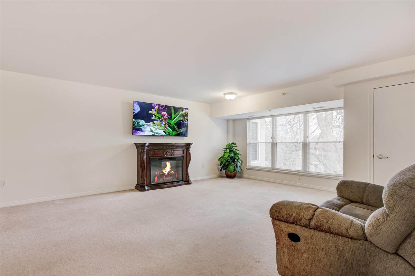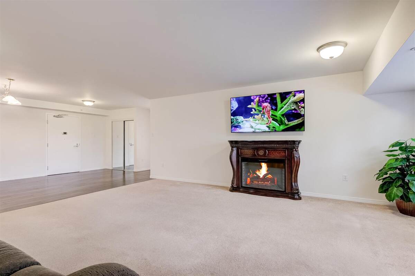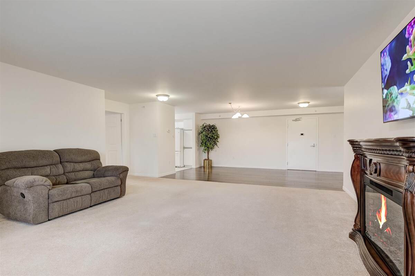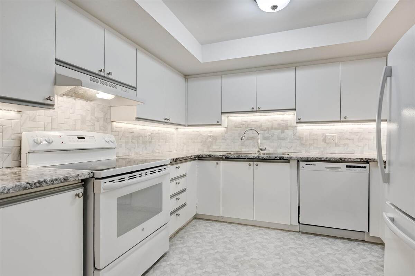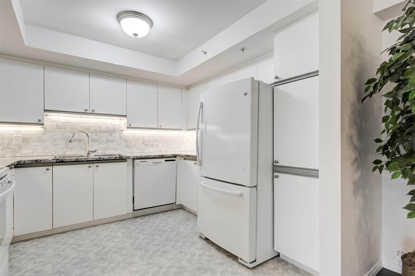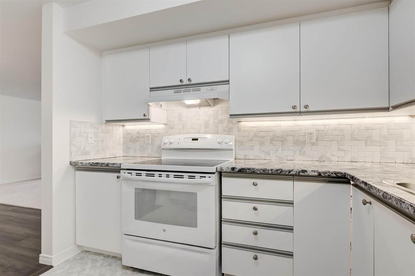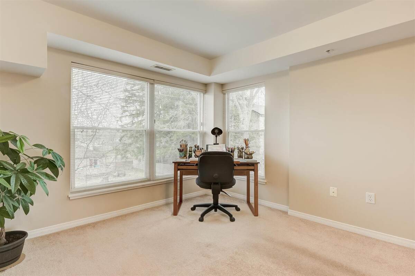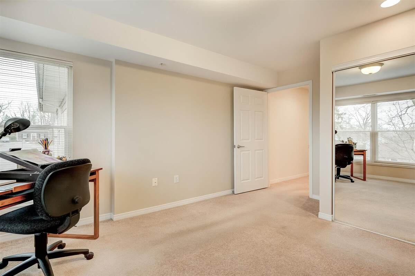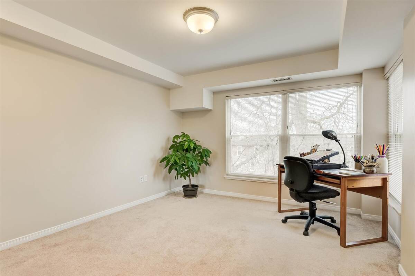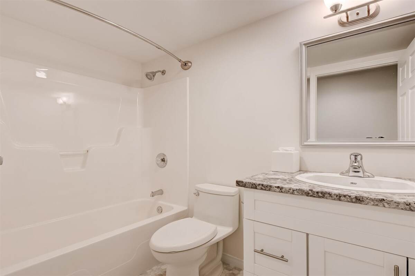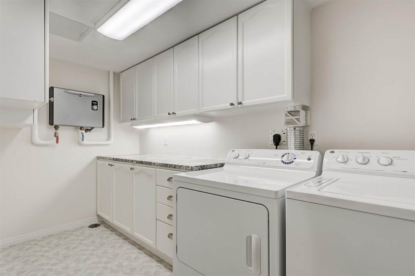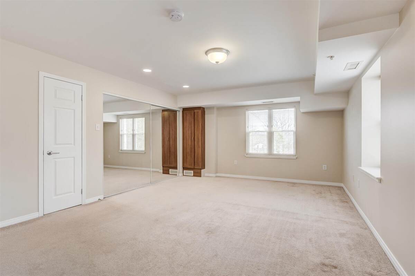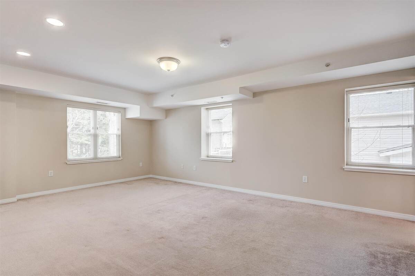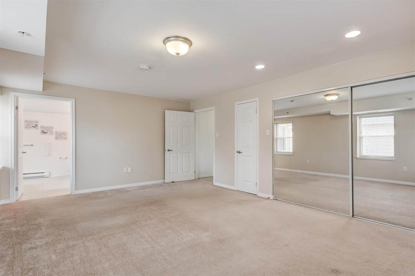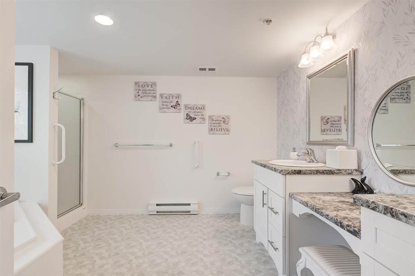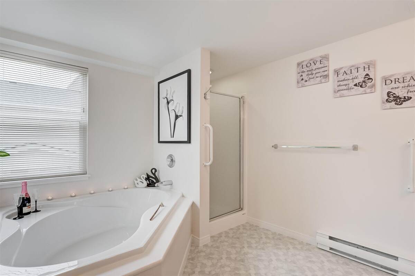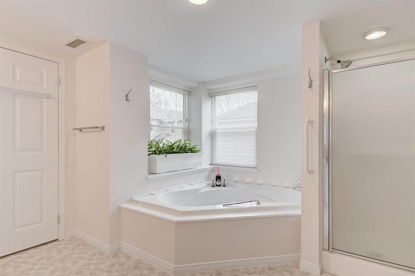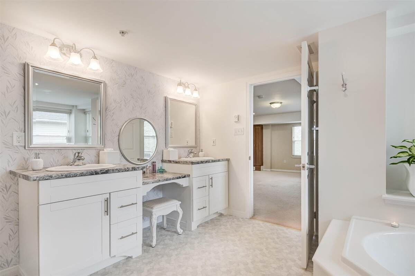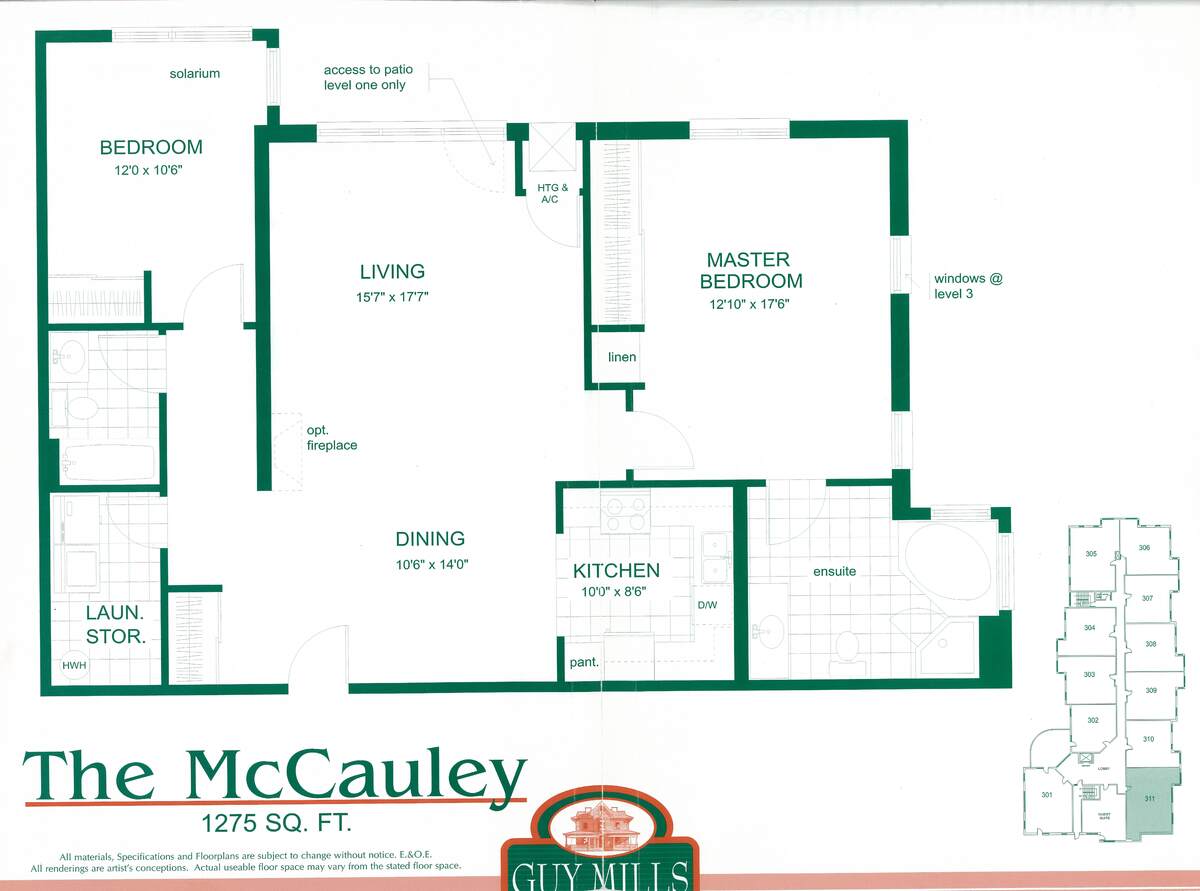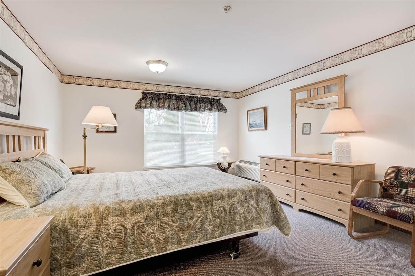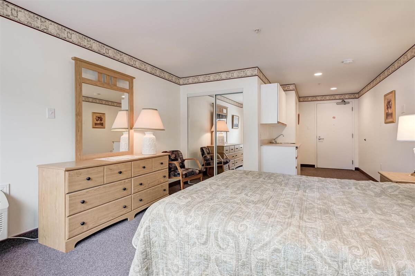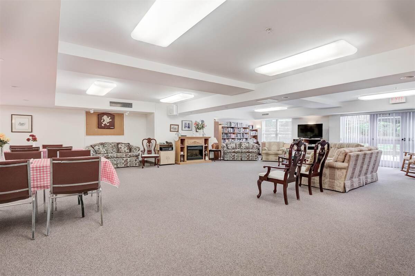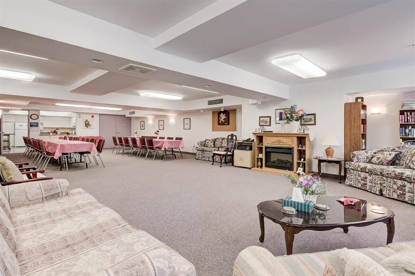Condo For Sale in Lindsay, ON
311, 8 Huron Street
Executive Penthouse Condo - 55+ Senior Residence
Seller will consider your home as a trade / No Real Estate Agent required / Buyer saves up to $25K !
1275 Square Feet of Luxury - 2 Bedroom / 2 Bathroom >>> NO Land Transfer Tax! Save $8,475.00 <<<
Designated 55 + Condo Residence - No resident children or tenants allowed - Clean Quiet Building New Windows 2023 New Roof 2024 New Refrigerator 2024 New Washer & Dryer 2024
"Market Value" Life Lease - 24 Year Old Condo Building located in the historic "Old Mill Heritage Neighborhood" of Lindsay * Concrete Construction * 11 New Windows - October 2023 * Central Air Conditioning * Forced Air Natural Gas Heating * In Suite Fire Sprinkler Protection * Mature Neighborhood overlooking 80 foot high trees * Guest Suite available for just $30 per night * Large Gathering room with full kitchen available * Garden Dining Shelter with NEW propane BBQ * Security Parking and Front Entrance * 1 allocated, heated underground parking space included + storage (additional heated underground parking space for rent upon availability) 4 levels - 33 suites - with just 6 x 2 bedroom suites. Small pets allowed.
Walk just a few minutes to enjoy Scenic River Trails, Parks, Live Theatre, Downtown Dining, Movie Theatre, Bowling, Library, Shopping, Pharmacy, Hair Salon and Banking in "Historic Downtown Lindsay" (approximate population of 25,000) * 30 minutes south to 407 highway * Just 60 minutes to Markham! * This 1275 sq/ft "open concept" corner penthouse overlooks beautiful, mature, lush garden views facing both south and east to enjoy the unobstructed morning sunrise.
This "Senior Paradise", bright corner suite has been recently renovated featuring many upgrades for a 100% "Maintenance Free Lifestyle" including a new, owned, tankless water heater to conserve electricity. Includes 65" Wall Mounted, LG OLED65C9PUA "Smart" Television accented with a beautiful wood mantel Electric Fireplace including a heat element with fan option. * Includes 5 appliances, all window blinds and light fixtures, in-suite, full size washer and dryer with a fully renovated laundry room * Master Bedroom features an opulent 5 piece ensuite bathroom with a large corner "Soaker Tub" surrounded by full length, south and east windows overlooking beautiful mature gardens view! * Just a few steps to the elevator and stairs
Monthly Maintenance $505 includes lease, water, heated underground parking, building insurance, building maintenance services, snow removal, property maintenance and administration. 2023 property tax $238 per month / $2856 annually * Reserve Fund contribution $199/month Total monthly lease cost with property tax $942.
It has been 3 years since one of the six, 2 bedroom suites has been available in this immaculately maintained building. You now have an exclusive opportunity to "Privately Purchase" the "Best Suite" in the building that has had just 3 owners since 2000. At just $454 per square foot, this luxurious, renovated and upgraded, executive residence is the "Largest in the Building", and could become your retirement paradise for just $579,999.
All financial statements are available upon request for serious inquiries. Immediate closing date available.
(17'6" x 12'10")
(12'0" x 10'6")
(12'0" x 10'0")
(8'4" x 5'0")
(10'0" x 8'6")
(17'7" x 15'7")
(14'0" x 10'6")
(10'6" x 5'3")
(9'4" x 4'4")

6.00%
Current Variable Rate6.95%
Current Prime RateProperty Features
Listing ID: 635386
Location
Bathroom Types
Extra Features
Mortgage Calculator

Would you like a mortgage pre-authorization? Make an appointment with a Dominion advisor today!
Book AppointmentTR Hinan Contractors Inc.
Providing clients with exceptional construction value & expertise for decade
Southern Ontario Charm is Waiting! learn morePhoto/Video & Virtual Tours
Barrie, Cambridge, Guelph, Hamilton, Kitchener, London, Niagara Falls, Oshawa, Toronto

Odyssey3D
Rated #1 for 3D, Photography & Video Tours in the GTA & BEYOND!
Real Estate Virtual Tours learn moreSaw Custom Homes
Make Your Move to Nature With Village Estates.
Viallage Estates Selling Now! learn moreMacdonald Development Corporation
A legacy of commercial & residential properties with significant public bene
Building communities & lasting legac learn moreFEATURED SERVICES CANADA
Want to be featured here? Find out how.

 View on REALTOR.ca
View on REALTOR.ca
