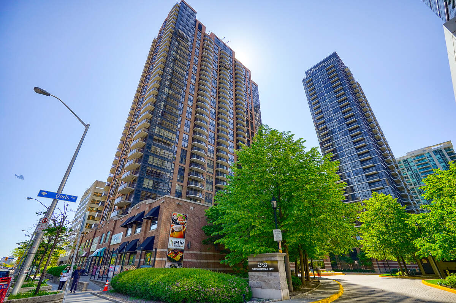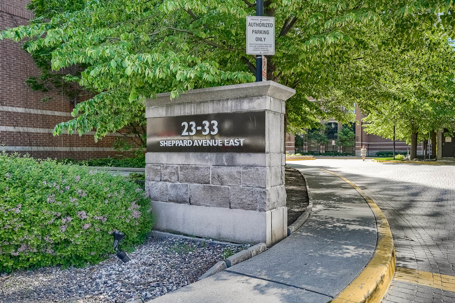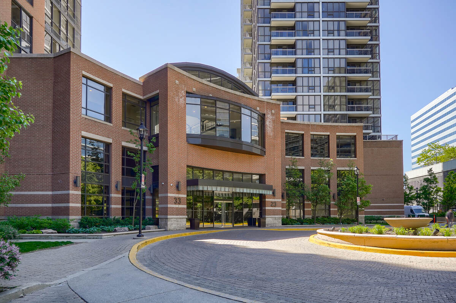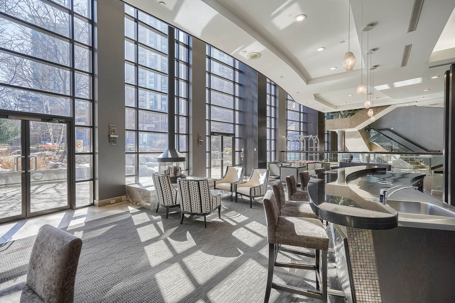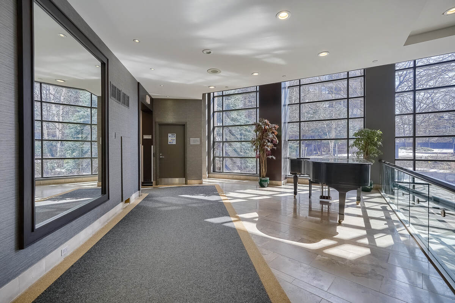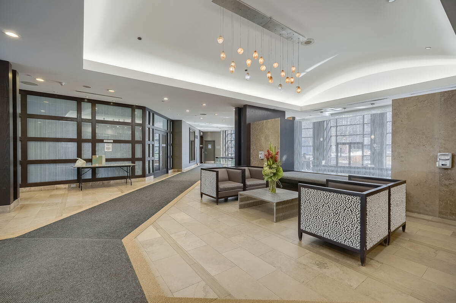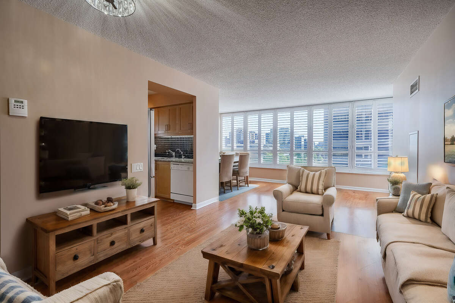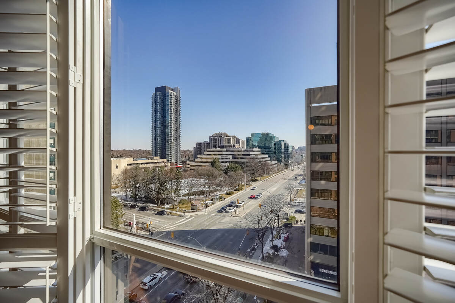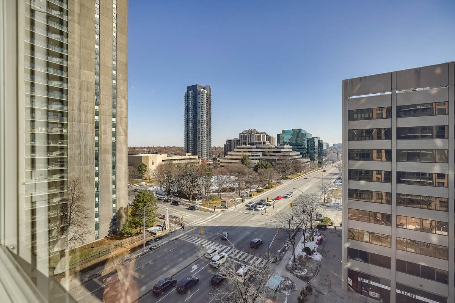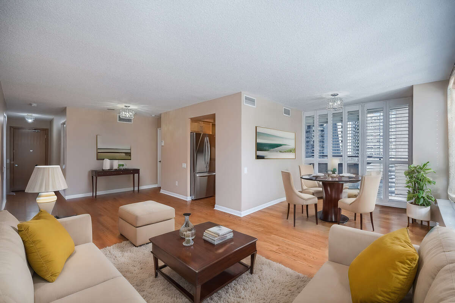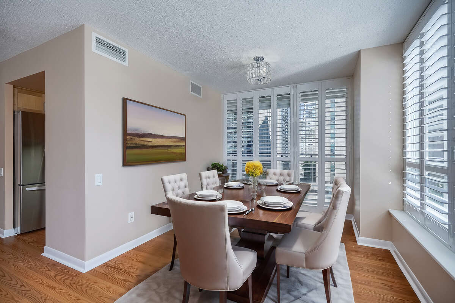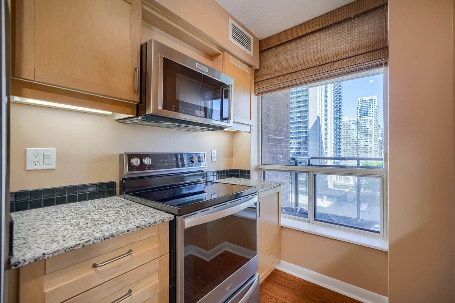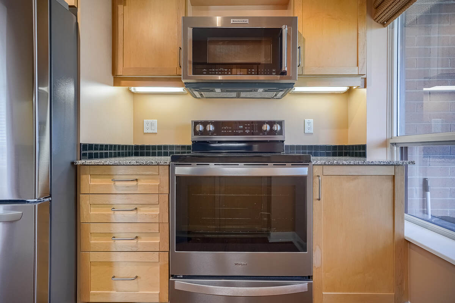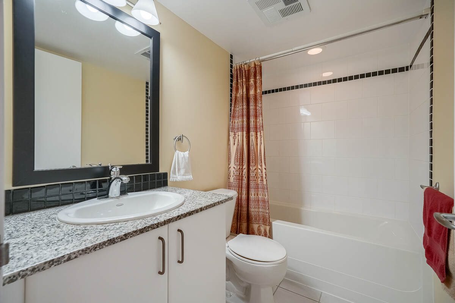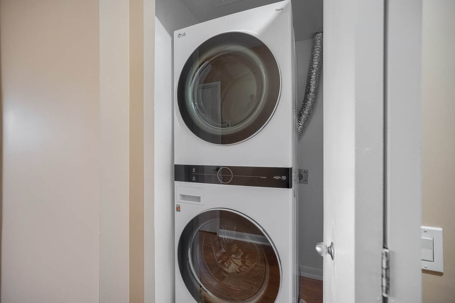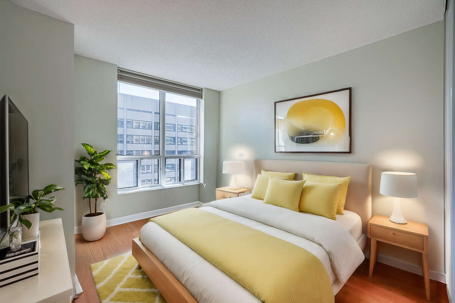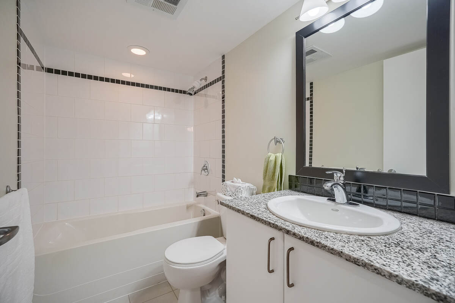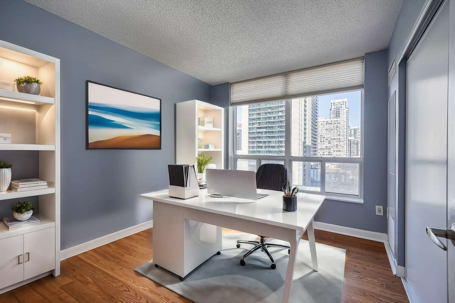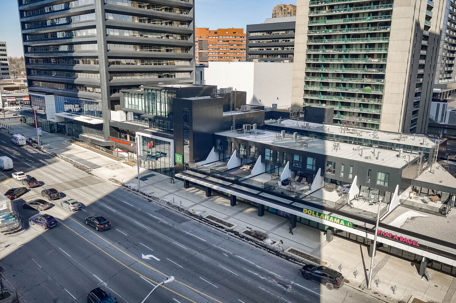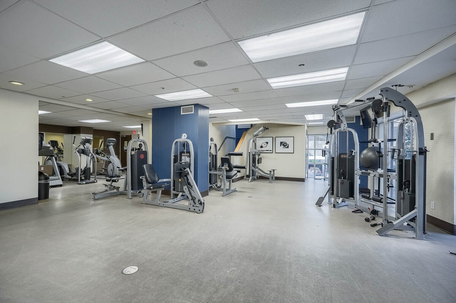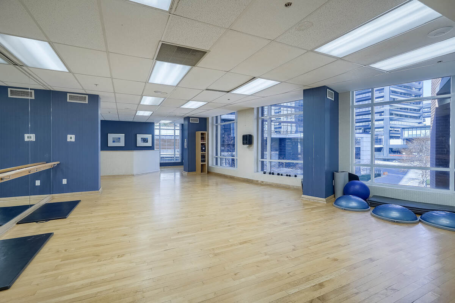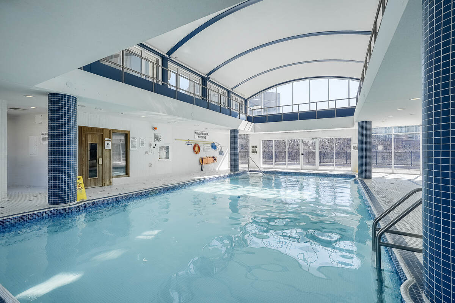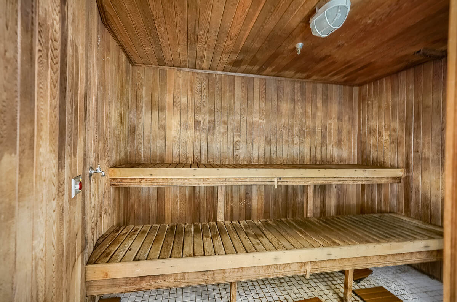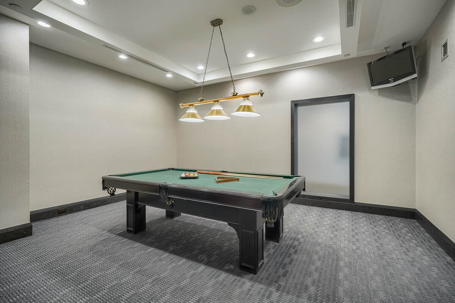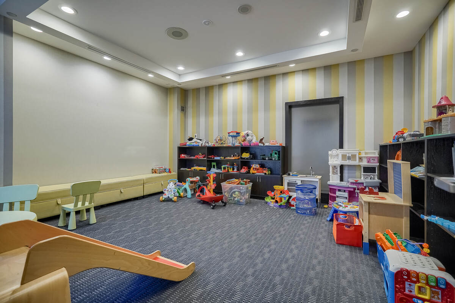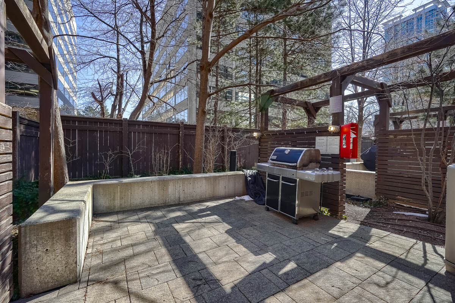Condo For Sale in Toronto, ON
910, 33 Sheppard Ave East
#910-33 Sheppard Ave East Toronto, Ontario M2N7K1
Welcome to 910-33 Sheppard Ave East! - Sun-Filled Immaculately Clean Luxury Condo by Minto at Yonge/Sheppard in the Heart of North York. 2 Bedroom 2 Washroom Corner Unit (995 s.f. + 84 s.f. Balcony) With Unobstructed North-East View. This One Owner Bright and Spacious Suite Features a Smart and Functional Layout With W/O To Balcony from Dining Room and Wrap-Around Stylish California Shutter Window Coverings. Amazing Location Steps from Two Subway Lines And TTC, Easy Access to Highway 401, Service Canada, Sheppard Centre, Passport Office, Whole Foods, Longos, Food Basics, Banks, Restaurants, Shops, Schools, Parks and Much More!
Many Upgrades Including New Stainless-Steel Appliances, Honey Oak Laminate Floors Throughout, Unit Freshly Painted in Neutral Colors, New Light Fixtures in Dining and Living Rooms, Extra Storage Space Shelving in Pantry, Linen, And Clothes Closets. One Private and Secure Underground Parking Spot and Locker Conveniently Located Close to Elevator with Lots of Visitor Parking.
This Stunning Brick and Concrete Bldg. Is Filled with Spectacular Amenities Including Stylish Lobby/Bar, Fireplace & Baby Grand Piano, Party Rooms, Outdoor Bbq, Wading Pool, Indoor Pool, Sauna, Hot Tub/Whirlpool, Library, Media Room, Business Centre, Gym, Security Alarm, High Speed Fibre Stream Internet & 24/7 Concierge Security Desk. You Must See This Beautiful Unit!
EXTRAS: New Stainless Steel Stove Microwave-Combo, S/S LG Fridge, LG Washer-Dryer, And Moen S/S Taps in Kitchen and Bathrooms, Dish Washer, Hunter Douglas Window Coverings, California Shutters and all ELF's.
EXCLUSIONS: Nimbus Water Purifier Under Kitchen Sink.
(10'6" x 11'3")
(10'4" x 9'0")
(8'0" x 5'0")
(8'0" x 5'0")
(8'8" x 7'10")
(10'7" x 22'7")
(15'5" x 5'9")
(9'5" x 9'0")
(5'9" x 4'0")

6.00%
Current Variable Rate6.95%
Current Prime RateProperty Features
Listing ID: 549598
Location
Bathroom Types
Extra Features
Mortgage Calculator

Would you like a mortgage pre-authorization? Make an appointment with a Dominion advisor today!
Book AppointmentPhoto/Video & Virtual Tours
Barrie, Cambridge, Guelph, Hamilton, Kitchener, London, Niagara Falls, Oshawa, Toronto

Odyssey3D
Rated #1 for 3D, Photography & Video Tours in the GTA & BEYOND!
Real Estate Virtual Tours learn moreSaw Custom Homes
Make Your Move to Nature With Village Estates.
Viallage Estates Selling Now! learn moreTR Hinan Contractors Inc.
Providing clients with exceptional construction value & expertise for decade
Southern Ontario Charm is Waiting! learn morePhoto/Video & Virtual Tours
Airdrie, Banff, Bearspaw, Black Diamond, Bragg Creek, Calgary, Canmore, Chestermere, Cochrane, High River

Virtual Tour Calgary Photography
RMS starting at $149, 360 Virtual Tours - Floor Plans - Virtual Staging - Drone
Calgary's Best Real Estate Photography learn moreBianco Developments
Your family-owned development company with deep roots in the interior of BC.
Making Living Spaces Affordable learn moreFEATURED SERVICES CANADA
Want to be featured here? Find out how.

 View on REALTOR.ca
View on REALTOR.ca
