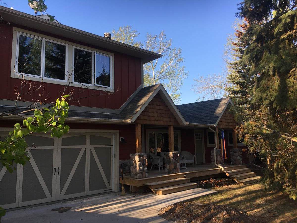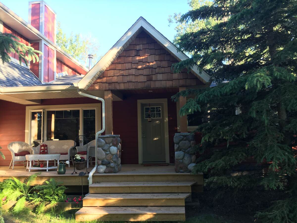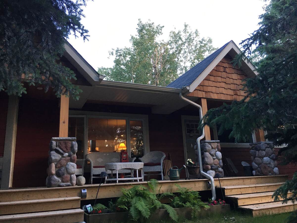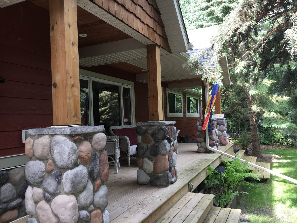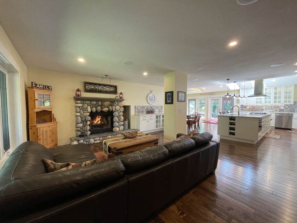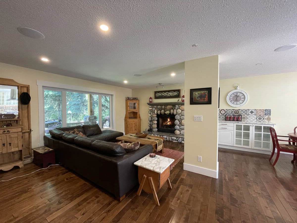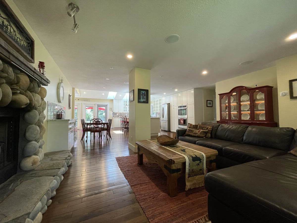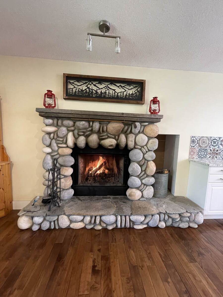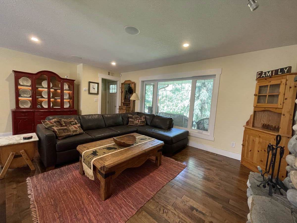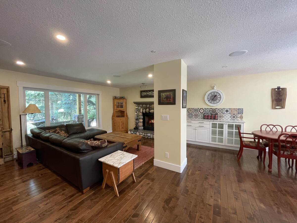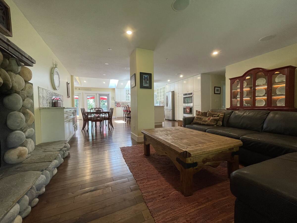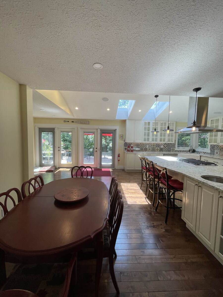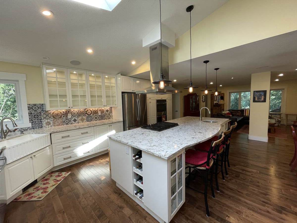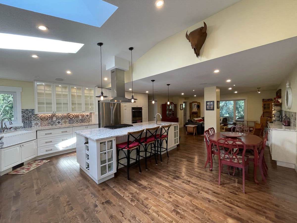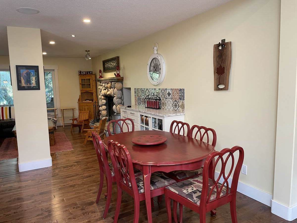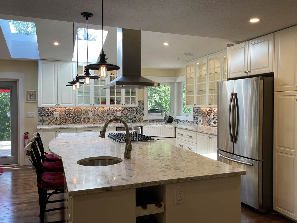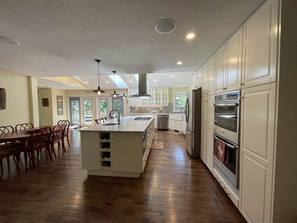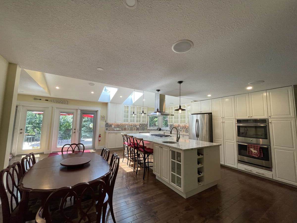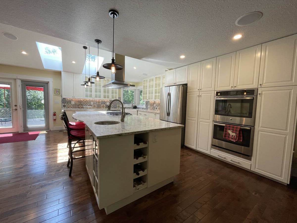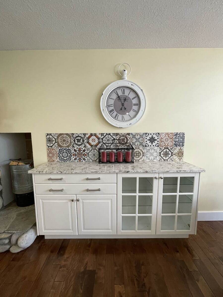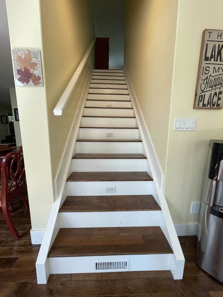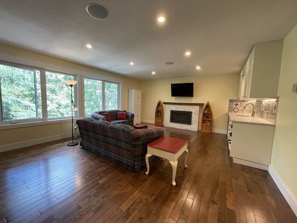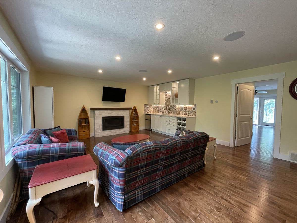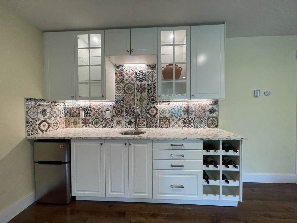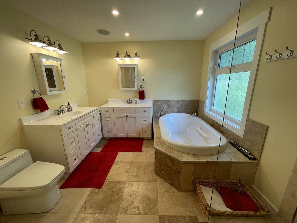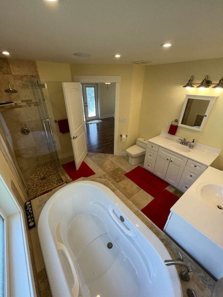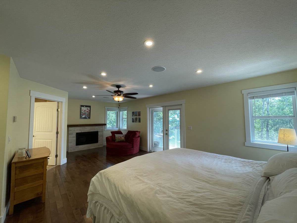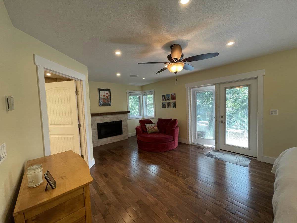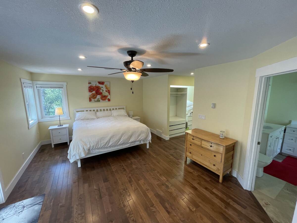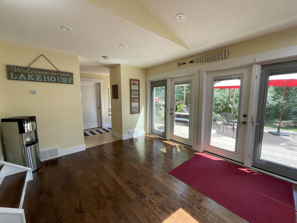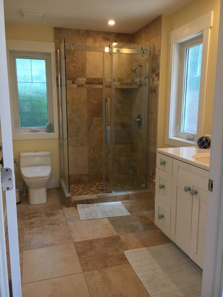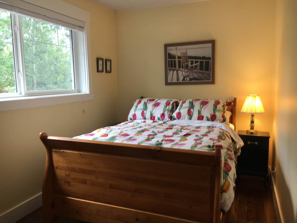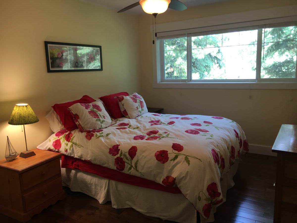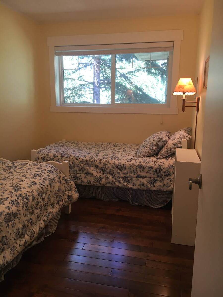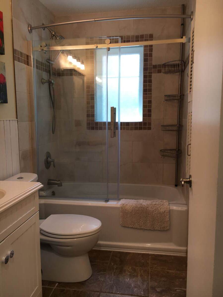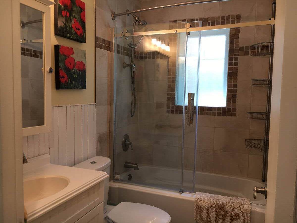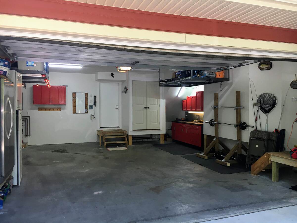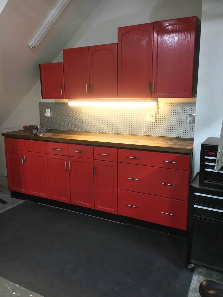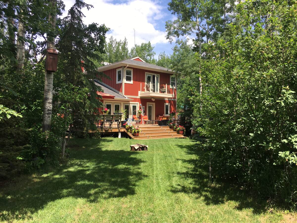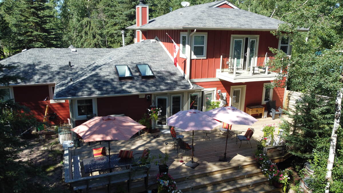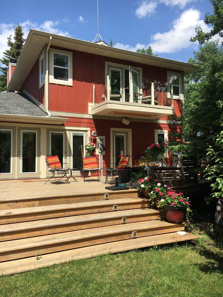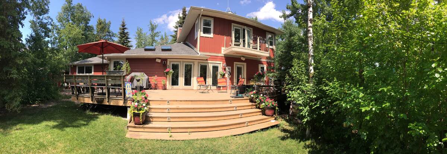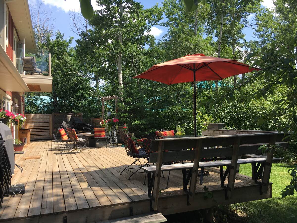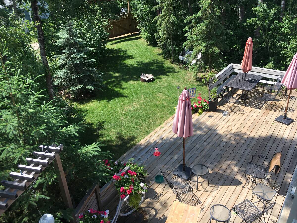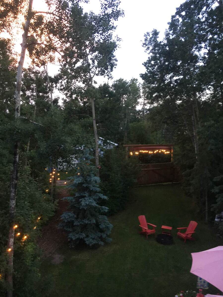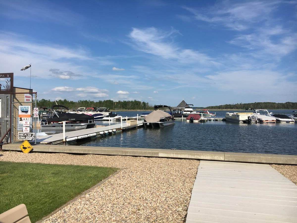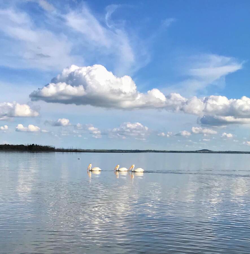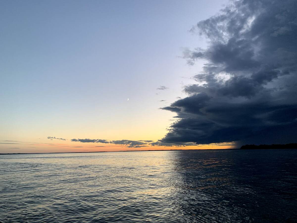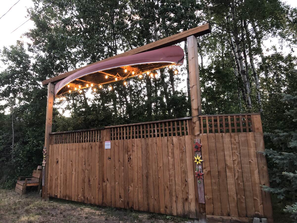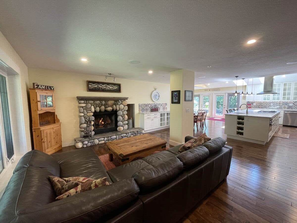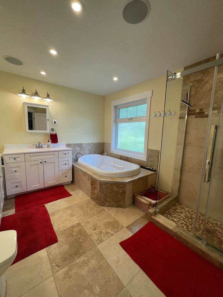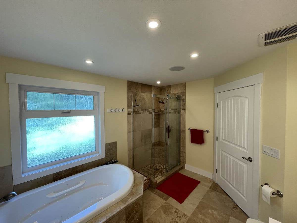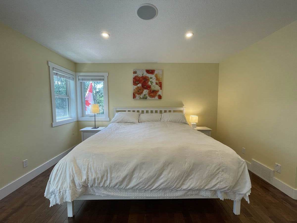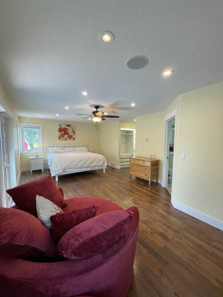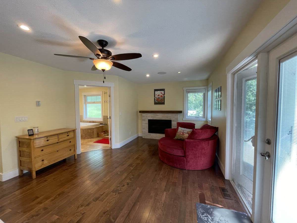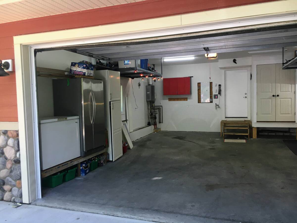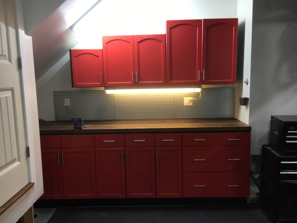Cottage For Sale in Buffalo Lake, AB
1419 Partridge Drive
Exceptional Lake Home with All Season Fun!
Located at one of Alberta's largest lakes - Buffalo Lake is one of Alberta’s best kept secrets. This is your journey back to nature after a day of work, for a weekend getaway... or your permanent residence. A rare opportunity to own a lake property with superb value. You are going to LOVE this two storey home with attached double garage. Prepare to be impressed when you enter this nicely maintained and presented home - set on a large wooded 1/2 acre lot.
Large spruce trees line the private curved driveway. Upon entering the cottage through the front veranda and sitting area, you are welcomed by an entry way and closet, leading into to the large living room. The living room has a welcoming river stone fireplace as a centre piece, perfect for those cozy evenings around the fire. The living room with large windows flooding the home with natural light and exposing forest views. There are 3 bedrooms and a 4 piece bathroom with plenty of sleeping accommodations. The adjacent kitchen and dining area are large - a cook’s dream kitchen, with a massive 10-1/2’ island, breakfast bar and separate sink. The plentiful counter space, corner farm sink, many cabinets, double oven with convection, and island gas cook top make cooking an absolute pleasure. The attached dining and rear foyer area are perfect for entertaining and provide ample space for large family gatherings and sit down dinners.
The kitchen opens on to a huge deck and back yard. The massive deck is 45’ x 16-1/2’ - with multiple sitting, lounging areas and gas barbecue. Perfect for Happy Hour at the Lake! Moving back inside, there is a back entrance hall way with double closets and a large bathroom with walk in shower. Finishing off the hall is the laundry / pantry room with stacking washer/dryer and stainless steel laundry sink cabinet. Entering the double heated garage, you will find a shop corner with bench and plenty of tool cabinets. The garage has in floor heating to keep your boat and sled warm in the winter.
Going upstairs, you are greeted by the great room with a second fireplace and wet bar area. This is the perfect room for watching movies or the big game! Following is the walk through closets with organizers and the large primary bedroom. There is a third fireplace to cuddle up in front of. The upstairs also has sound proofing in the floor. The ensuite bathroom features travertine tile, heated floor, huge jetted tub and separate shower. The balcony off the master bedroom is perfect for morning coffee overlooking the flowers in the backyard.
The house also features gleaming hardwood throughout, a whole home sound system, security/fire alarm, garden shed, wood shed and in ground rain tank.
The home is a short walk to the very well maintained Pelican Rest marina (the only gas on the lake) and boat launch. There is plenty of wildlife, fishing, golfing, snowmobiling and other recreation activities to enjoy. There are many sandy beaches, nature paths, parks and playgrounds to enjoy with the kids!
NO maintenance or HOA fees!
Furniture and artwork are extra and negotiable.
For inquiries or viewing appointments, please contact Kevin at 403-612-4790
or email [email protected]
(23'0" x 13'3")
(10'3" x 11'11")
(23'0" x 16'6")
(4'11" x 3'7")
(18'3" x 15'3")
(25'11" x 19'11")
(15'2" x 10'0")
(13'7" x 7'8")
(11'5" x 7'10")
(7'8" x 4'11")
(9'11" x 6'8")
(8'10" x 4'5")
(11'6" x 6'8")
(33'7" x 23'0")

6.00%
Current Variable Rate6.95%
Current Prime RateProperty Features
Listing ID: 312252
Location
Bathroom Types
Extra Features
Mortgage Calculator

Would you like a mortgage pre-authorization? Make an appointment with a Dominion advisor today!
Book AppointmentMontorio Homes
Your Budget - Your Lifestyle - Your Build - Starts Right Here!
We CUSTOM'er Build Every Home! learn moreMortgage & Financing
Devon, Edmonton, Leduc, Sherwood Park, Spruce Grove, St. Albert, Stony Plain, Strathcona County, Thorsby

DREAMWEST INVESTMENTS
Start building equity in your dream home today.
Rent to Own with Dreamwest Today! learn morePhoto/Video & Virtual Tours
Airdrie, Banff, Bearspaw, Black Diamond, Bragg Creek, Calgary, Canmore, Chestermere, Cochrane, High River

Virtual Tour Calgary Photography
RMS starting at $149, 360 Virtual Tours - Floor Plans - Virtual Staging - Drone
Calgary's Best Real Estate Photography learn moreFEATURED SERVICES CANADA
Want to be featured here? Find out how.


