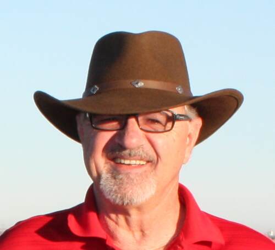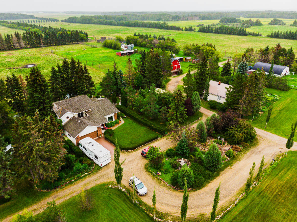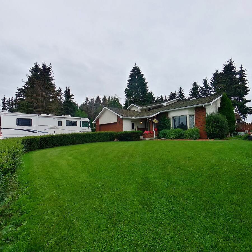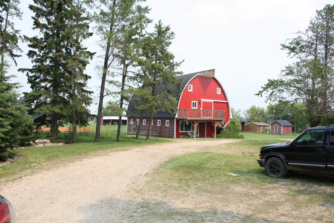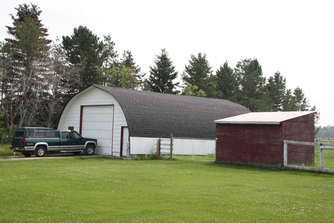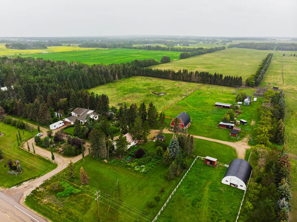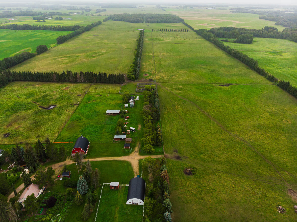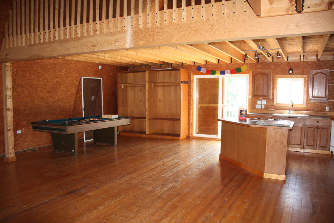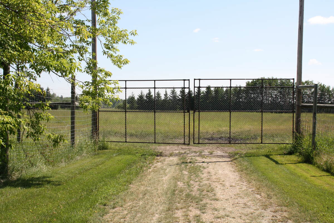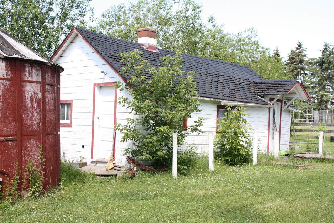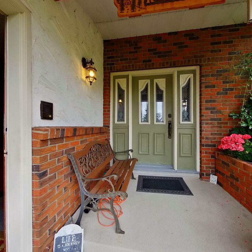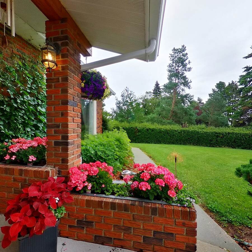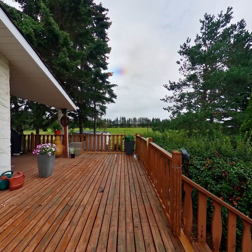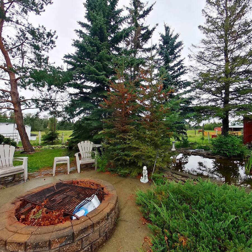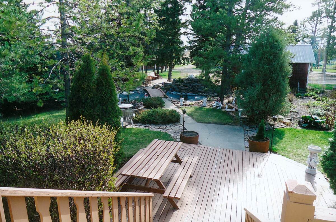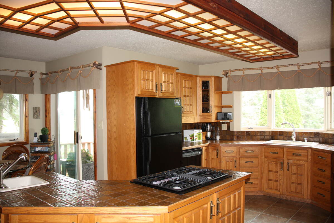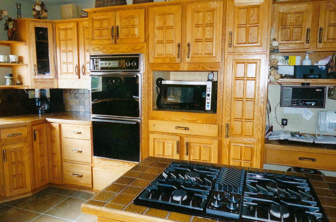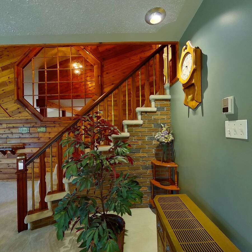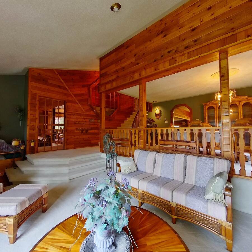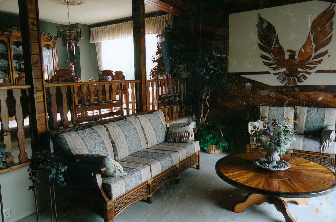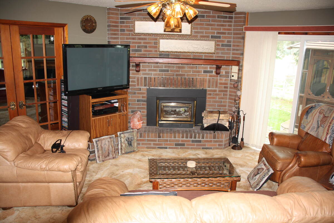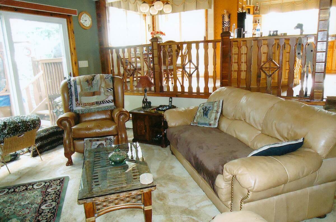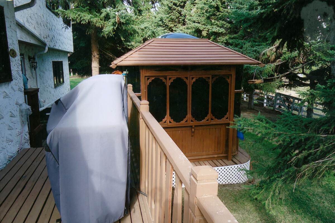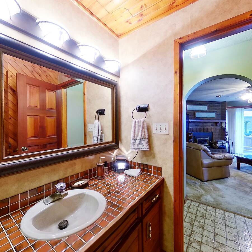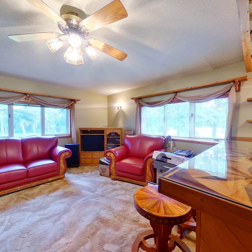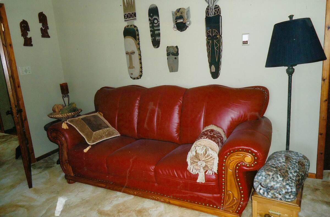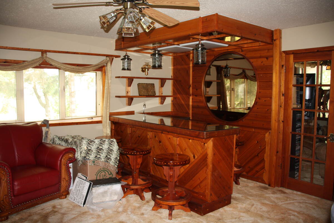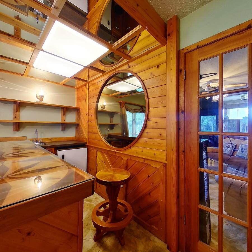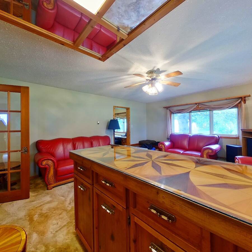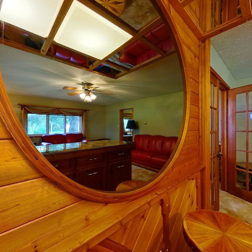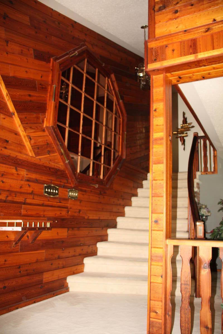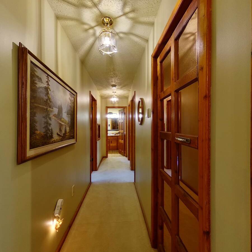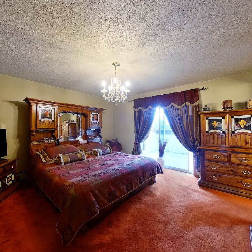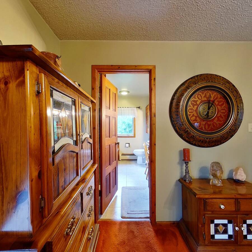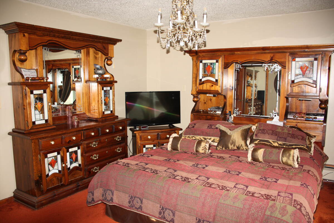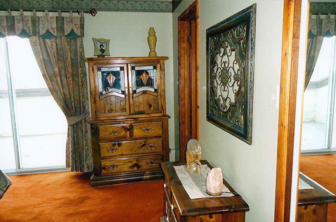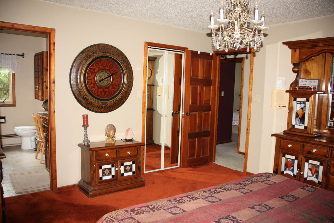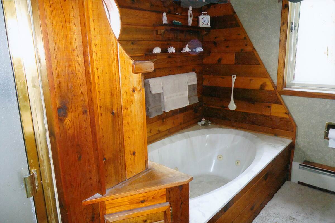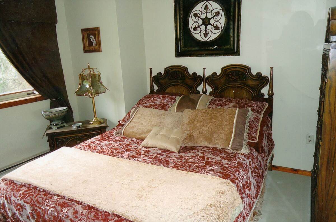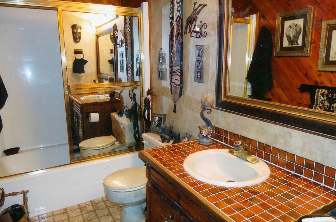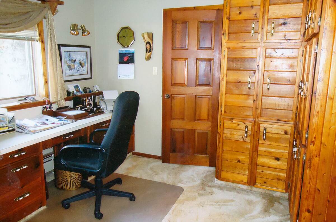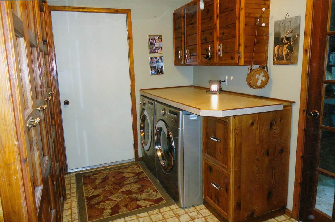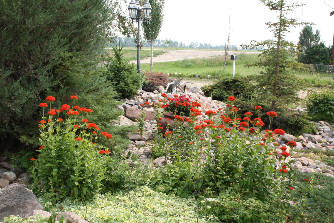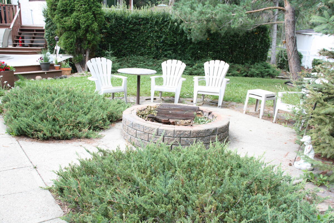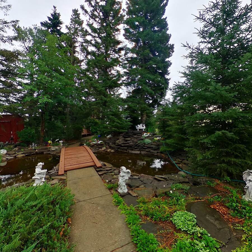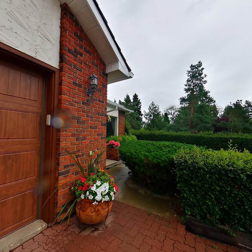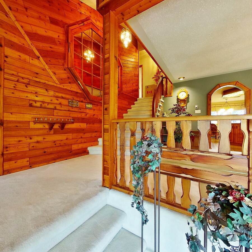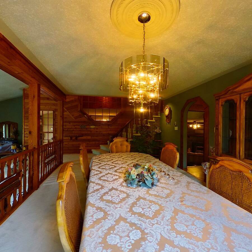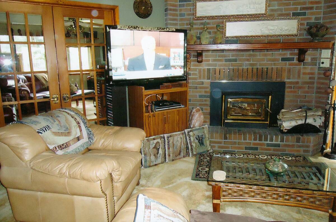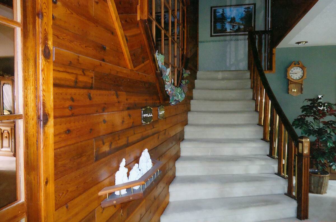Farm For Sale in Wetaskiwin County, AB
273054 Hwy 13
159 acres with endless possibilities.
159 +/- acres with beautiful, large, treed yard accessing onto Hwy. #13, 1 mile west of Falun, AB. With a good set of buildings, this property is set up for a wide variety of operations. Properly fenced/cross fenced for elk, deer, buffalo, cattle or horses. Property has 3 artesian wells providing an abundance of water to all buildings and pasture. Location is ideal as it provides paved access to all major destinations. The main house is upgraded and has been very well maintained. With 4 Brms. & 3 full Baths, living room, family room, bar, kitchen, dining room, laundry room and large office, this home has a lot to offer. Hot tub gazebo just outside the family room door with a gorgeous back yard to sit and relax in. Only 1/2 mile from elementary and high school with bus service at the gate. This property has a second residence, the original farm house, that is currently rented on a month to month basis as well as a living quarters above the barn (42' x 32') in the loft, which is currently empty. The nearby quonset measures 50' x 32' and a tack shed measuring 29' x 15' is closer to the pens. This property provides endless possibilities like RV storage or Organic Farming. In pasture for 30+ years, certified organic products would flourish.
Note: All furniture is negotiable.
(14'6" x 13'6")
(13'6" x 10'9")
(13'5" x 10'9")
(13'5" x 9'9")
(12'0" x 8'0")
(19'4" x 13'3")
(17'9" x 16'2")
(22'9" x 12'0")
(13'5" x 10'4")
(13'5" x 8'4")
(9'8" x 7'8")
(10'7" x 4'11")
(9'9" x 4'11")
(19'1" x 18'3")
(16'1" x 14'0")
(7'1" x 6'7")
(25'5" x 22'0")

6.00%
Current Variable Rate6.95%
Current Prime RateProperty Features
Listing ID: 214813
Location
Bathroom Types
Extra Features
Mortgage Calculator

Would you like a mortgage pre-authorization? Make an appointment with a Dominion advisor today!
Book AppointmentMontorio Homes
Your Budget - Your Lifestyle - Your Build - Starts Right Here!
We CUSTOM'er Build Every Home! learn moreMortgage & Financing
Devon, Edmonton, Leduc, Sherwood Park, Spruce Grove, St. Albert, Stony Plain, Strathcona County, Thorsby

DREAMWEST INVESTMENTS
Start building equity in your dream home today.
Rent to Own with Dreamwest Today! learn morePhoto/Video & Virtual Tours
Airdrie, Banff, Bearspaw, Black Diamond, Bragg Creek, Calgary, Canmore, Chestermere, Cochrane, High River

Virtual Tour Calgary Photography
RMS starting at $149, 360 Virtual Tours - Floor Plans - Virtual Staging - Drone
Calgary's Best Real Estate Photography learn moreFEATURED SERVICES CANADA
Want to be featured here? Find out how.

 View on REALTOR.ca
View on REALTOR.ca
