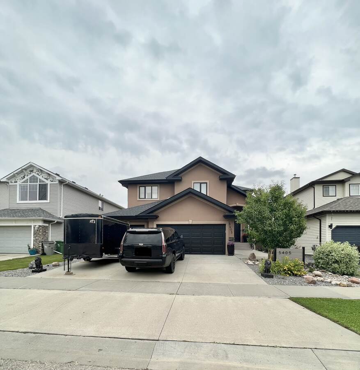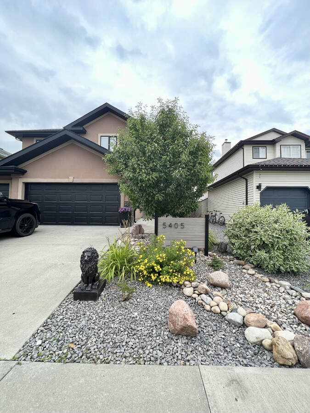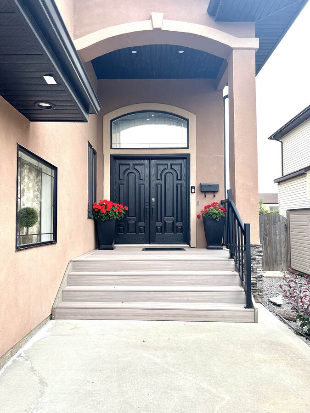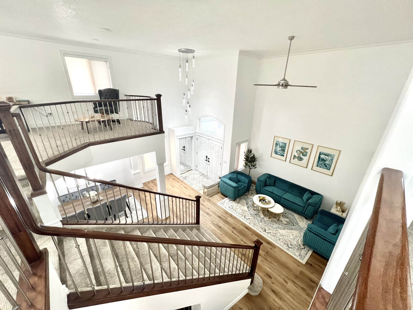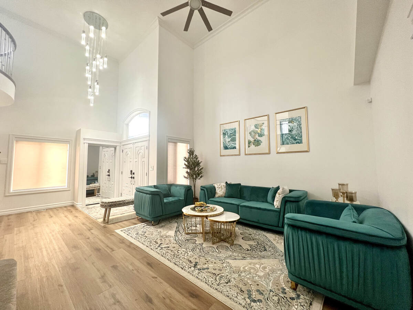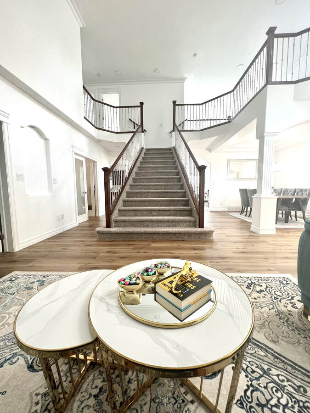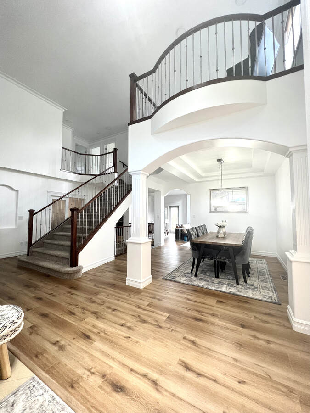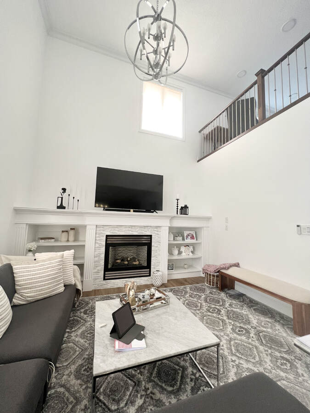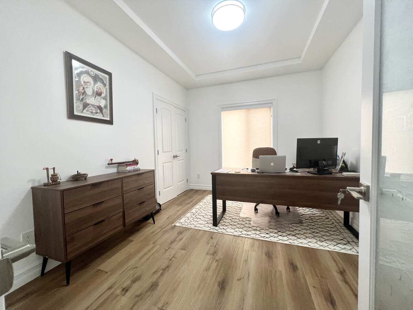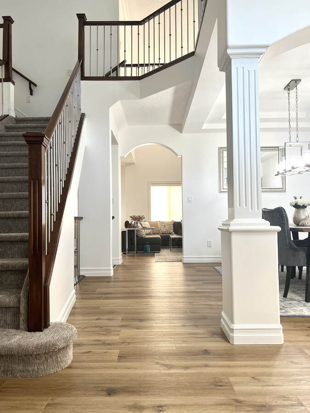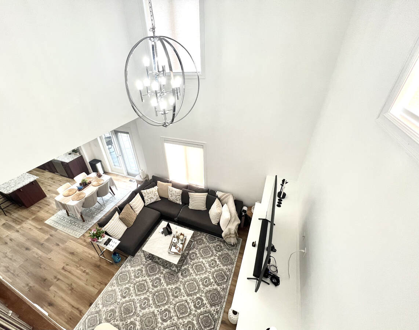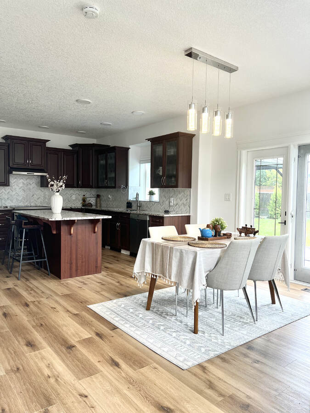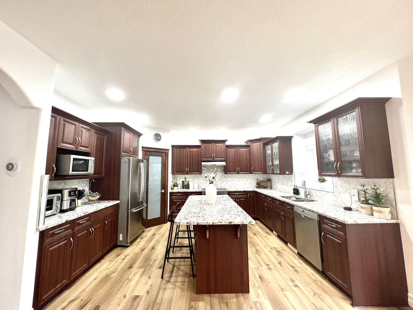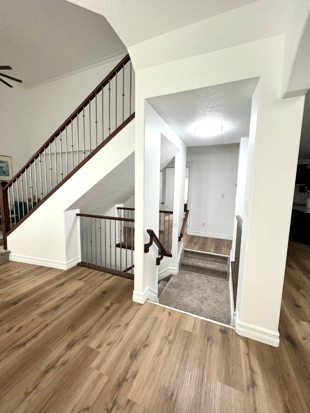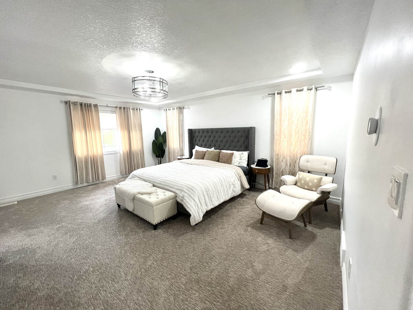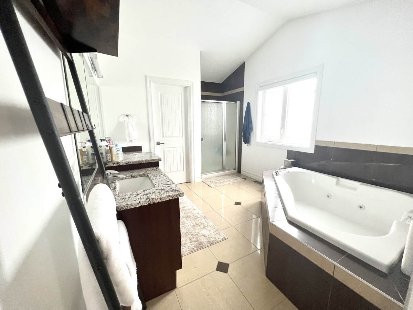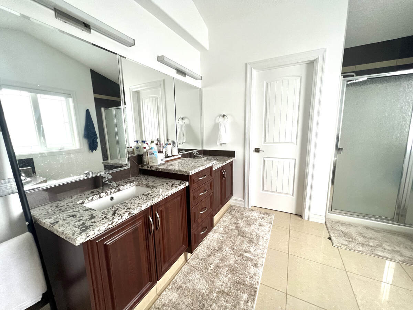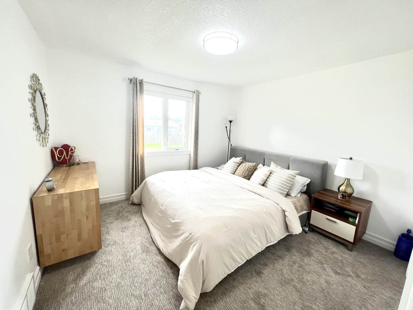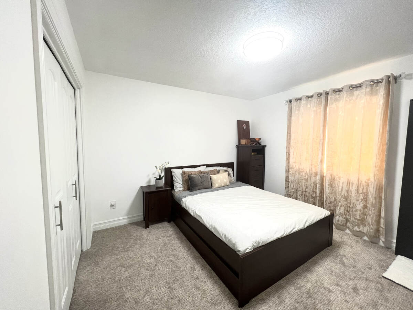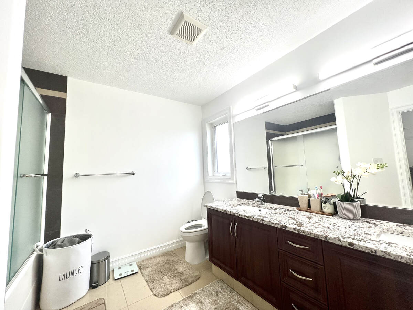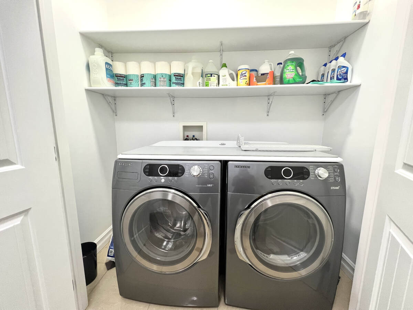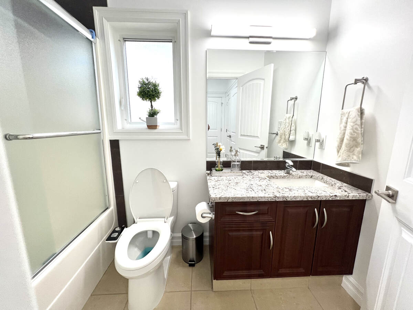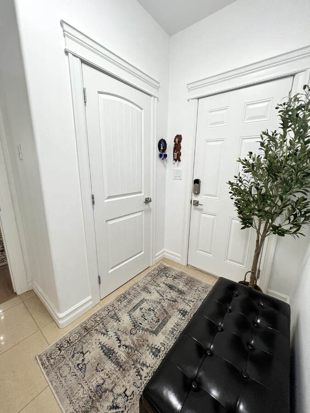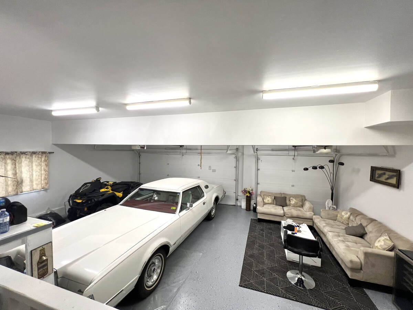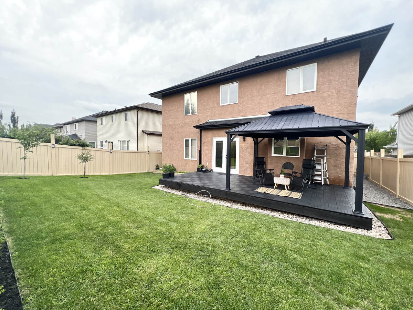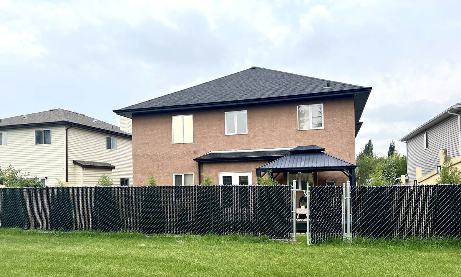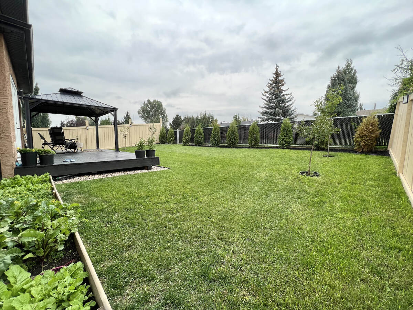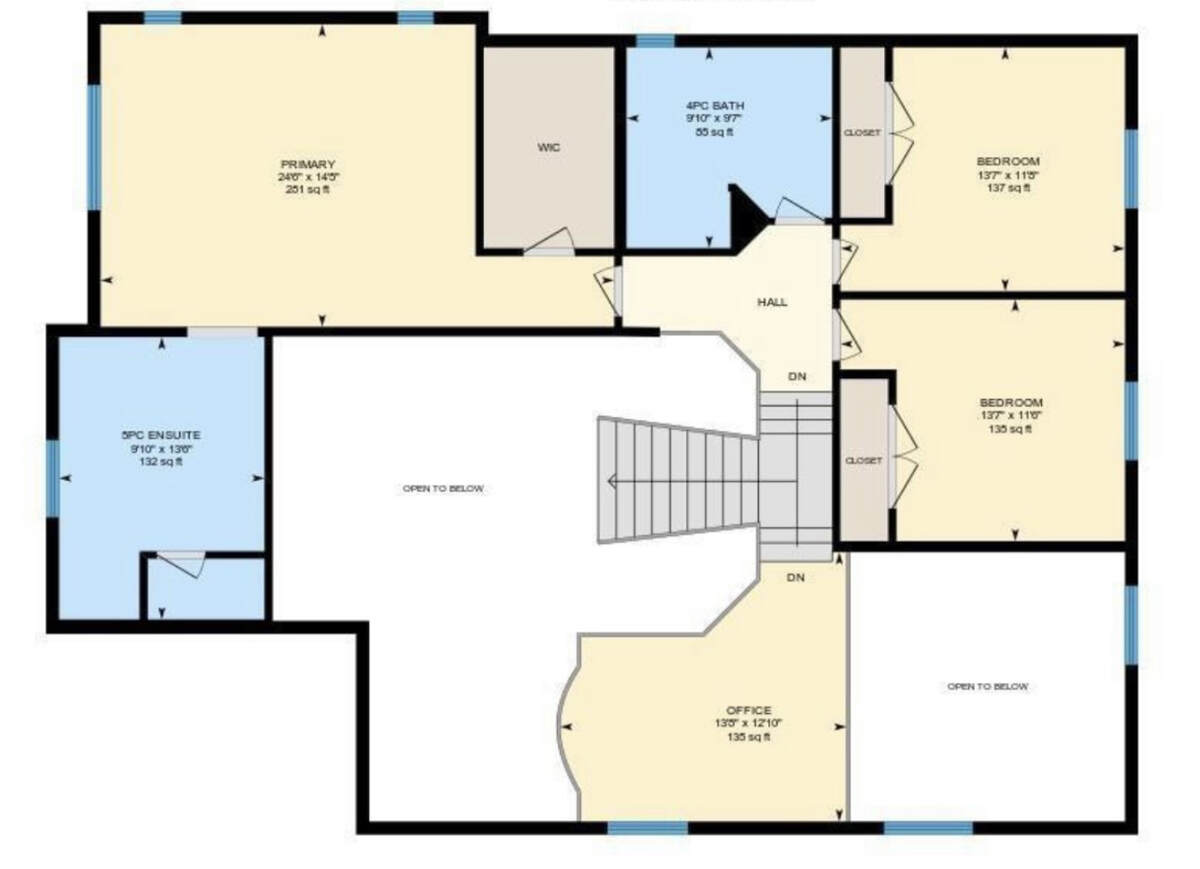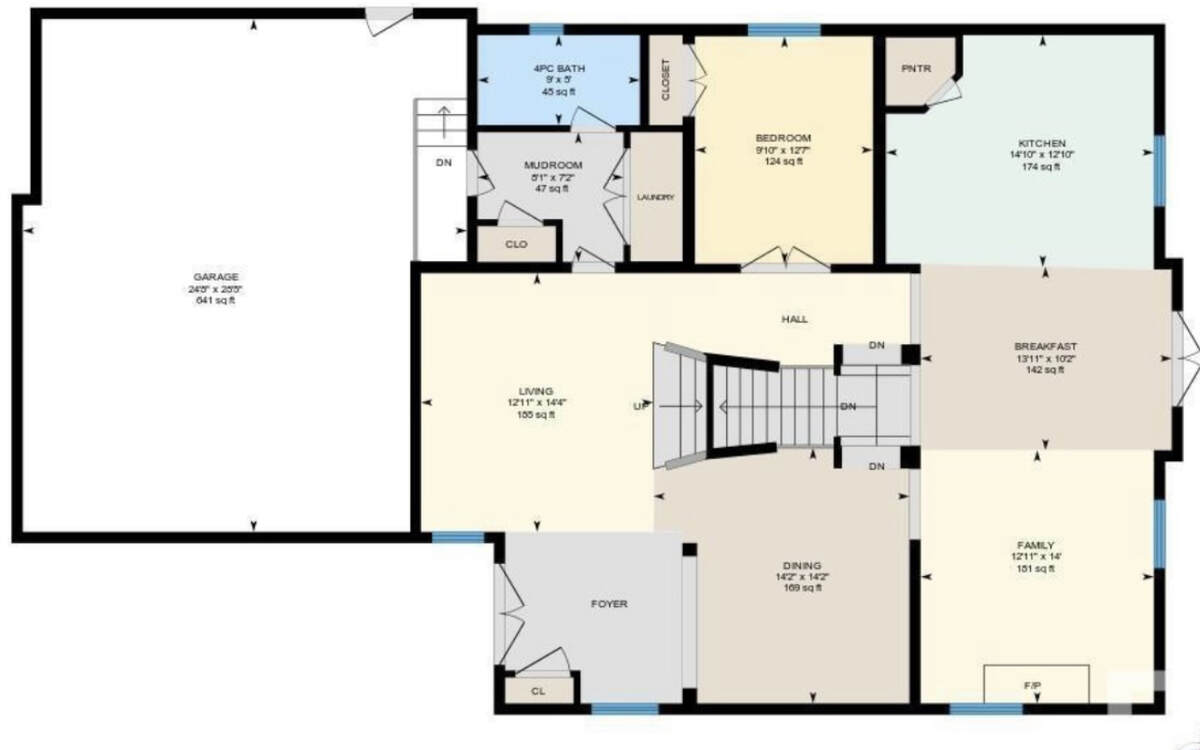House For Sale in Beaumont, AB
5405 60 St
Stunning Spacious Family Home For Sale
🏠 Discover your dream home in Beaumont, Alberta! 5 mins from Edmonton. This exceptional property offers a spacious 2850 sqft layout with 4 bedrooms and 3 bathrooms. Enjoy the luxury of 2 living areas, a bonus space, and a striking stucco exterior that sets it apart. Step onto the welcoming composite deck at the front and back, featuring a wide entryway with double doors that lead into your haven.
Relax and entertain on the expansive 12x24 ft deck complete with a charming gazebo, overlooking a walkout backyard. The 3-car garage, heated and epoxy-finished, provides space for your vehicles and hobbies. Indoors, revel in the ambiance of all-new lighting, plush vinyl flooring, and carpet. Admire the textured ceilings and motorized blinds that add a touch of sophistication.
This architectural masterpiece offers unique features such as windows on all four sides, flooding the interiors with natural light. The meticulously maintained landscaping, adorned with trees, creates a serene oasis around your home. Just a 1-minute walk from the school, convenience is yours.
Experience the ease of living with an inbuilt vacuum system and the peace of a pet-free environment. The master bedroom boasts a 5-piece ensuite bathroom and a walk-in closet, while two spacious bedrooms on the first floor each have a 4-piece bathroom. A main floor bedroom comes with a 3-piece bathroom.
The T-shape stairs and open-to-below living areas showcase the thoughtful design of this home. An unfinished basement offers boundless possibilities for customization. Don't miss out on this extraordinary opportunity – schedule a viewing today and make this unique property your own! 🌳🏫🏠
(24'6" x 14'5")
(13'7" x 11'5")
(13'7" x 11'6")
(12'7" x 9'9")
(13'6" x 9'9")
(9'9" x 9'7")
(9'0" x 5'0")
(14'10" x 12'10")
(12'11" x 14'0")
(14'2" x 14'2")
(12'11" x 14'4")
(13'11" x 10'2")
(13'5" x 12'10")
(24'5" x 25'5")

6.00%
Current Variable Rate6.95%
Current Prime RateProperty Features
Listing ID: 730845
Location
Bathroom Types
Extra Features
Mortgage Calculator

Would you like a mortgage pre-authorization? Make an appointment with a Dominion advisor today!
Book AppointmentMortgage & Financing
Devon, Edmonton, Leduc, Sherwood Park, Spruce Grove, St. Albert, Stony Plain, Strathcona County, Thorsby

DREAMWEST INVESTMENTS
Start building equity in your dream home today.
Rent to Own with Dreamwest Today! learn morePhoto/Video & Virtual Tours
Airdrie, Banff, Bearspaw, Black Diamond, Bragg Creek, Calgary, Canmore, Chestermere, Cochrane, High River

Virtual Tour Calgary Photography
RMS starting at $149, 360 Virtual Tours - Floor Plans - Virtual Staging - Drone
Calgary's Best Real Estate Photography learn moreMontorio Homes
Your Budget - Your Lifestyle - Your Build - Starts Right Here!
We CUSTOM'er Build Every Home! learn moreMacdonald Development Corporation
A legacy of commercial & residential properties with significant public bene
Building communities & lasting legac learn moreFEATURED SERVICES CANADA
Want to be featured here? Find out how.

