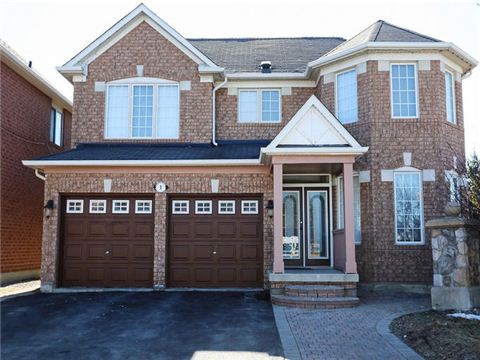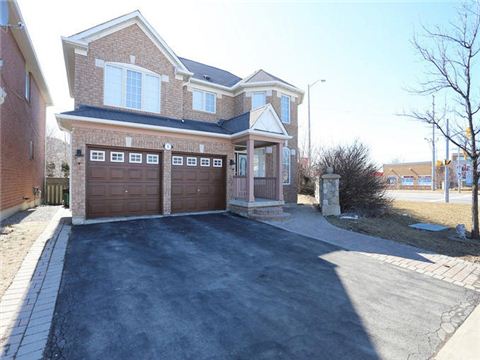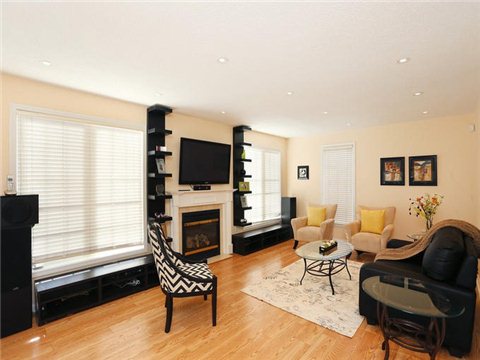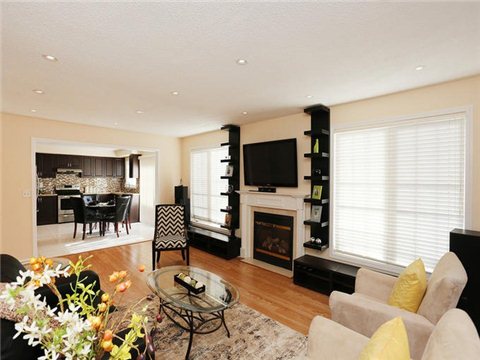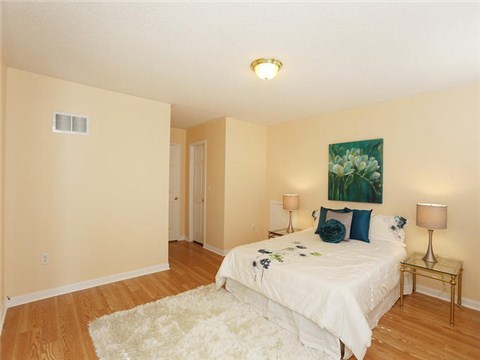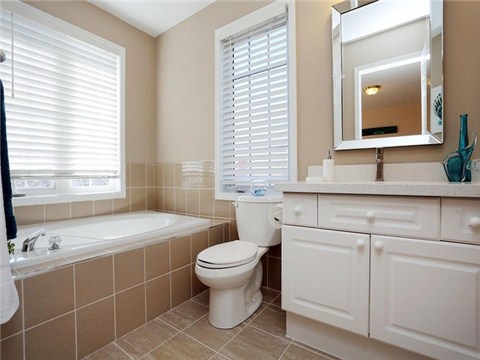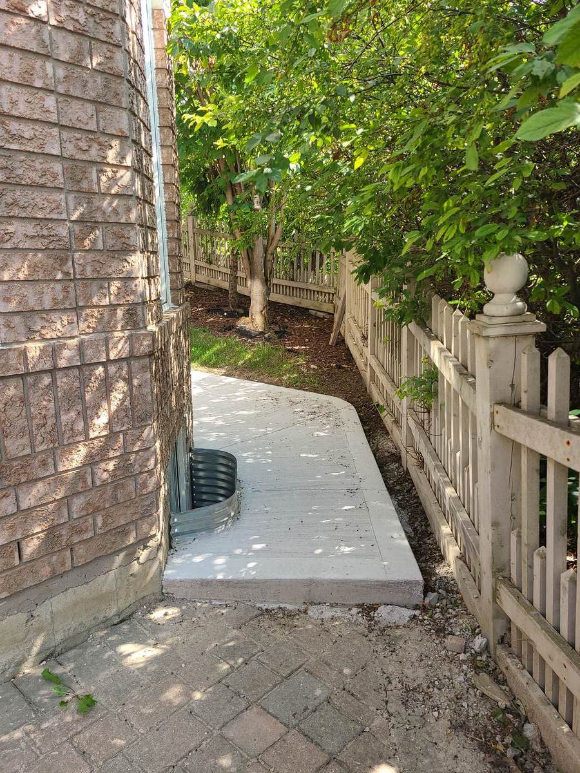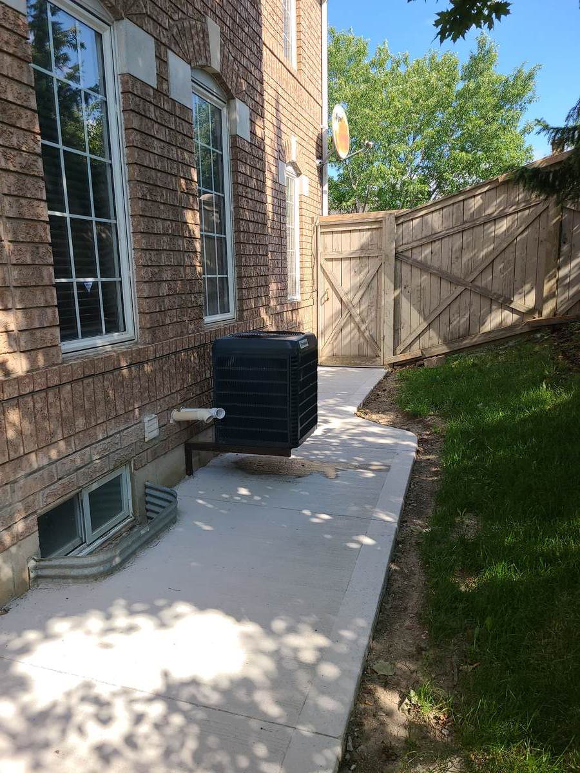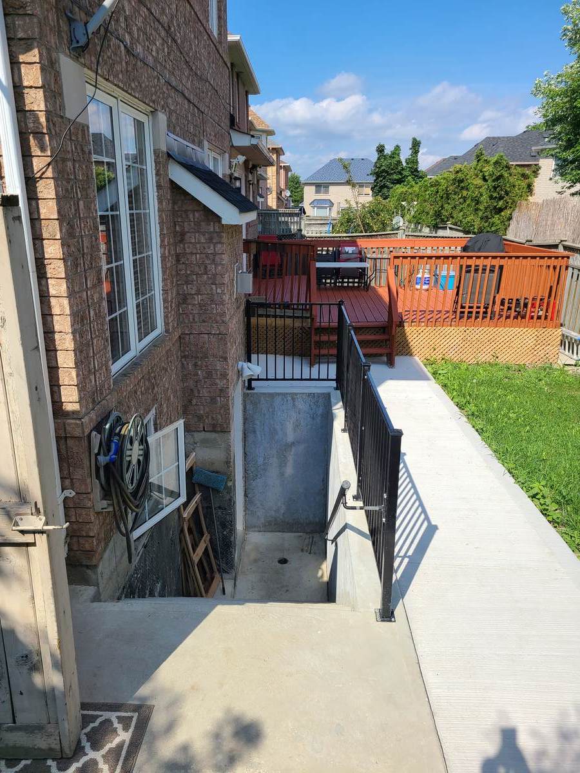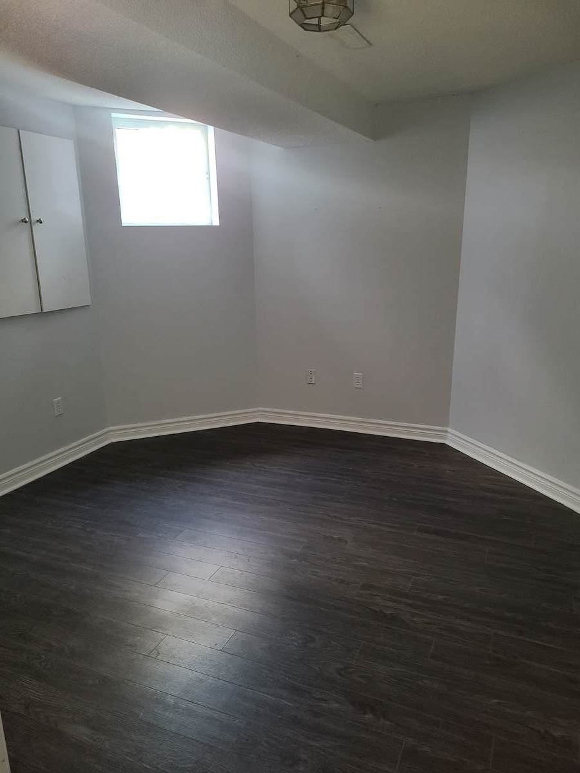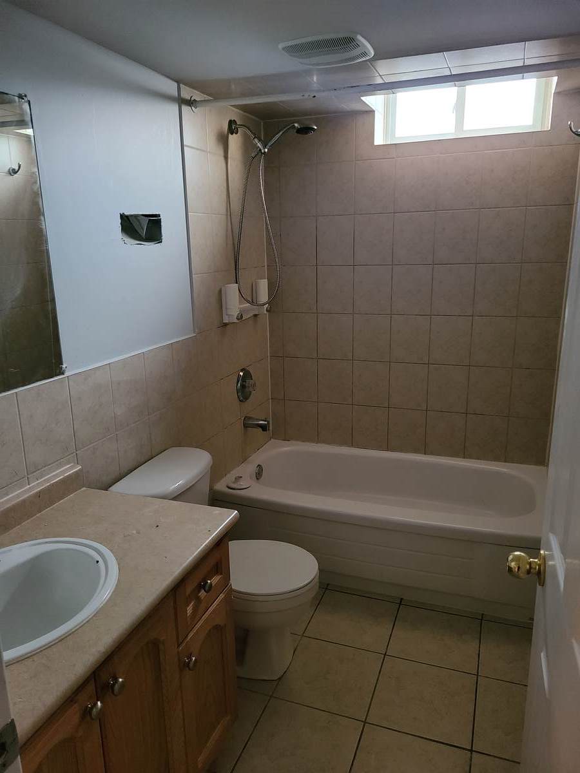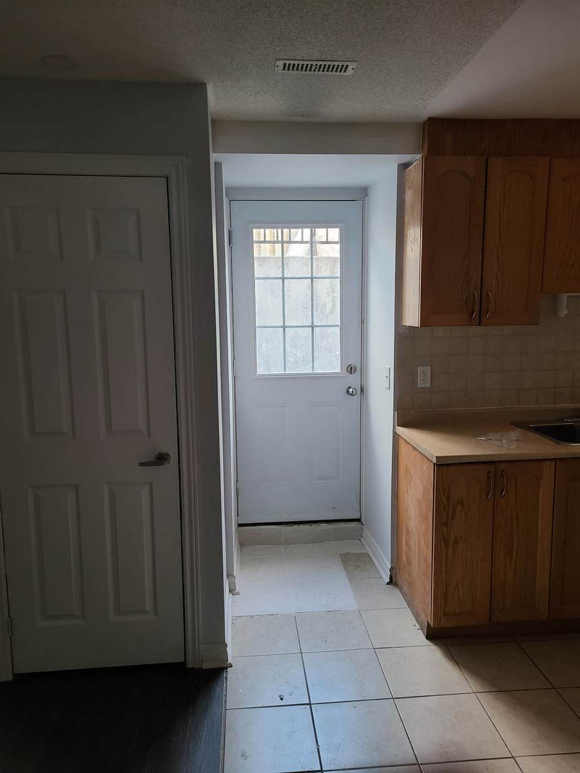House For Sale in Brampton, ON
1 Brock Drive
Legal 2 Unit Dwelling
Beautiful Mattamy Built Home In The Vales Of Castlemore. Prime Location Home . Open Concept Layout & Spacious Design. Upgraded And Renovated Top To Bottom! New Kitchen Cabinets W/ Granite Counter Tops, Modern Back Splash & Stainless Steel Appliances. Finished Legal 2 Unit dwelling Basement W/ In Law Suite, 2 Bedrooms & Separate Entrance! Family Room With Pot Lights, Tons Of Natural Lighting In This Home.
New Furnace(2020)
New A/C (2018)
New Roof (2017)
(12'0" x 18'0")
(12'0" x 18'0")
(13'0" x 20'0")
(13'0" x 16'0")
(13'0" x 14'0")
(10'0" x 10'0")
(12'0" x 13'0")
(11'0" x 10'0")

6.00%
Current Variable Rate6.95%
Current Prime RateProperty Features
Listing ID: 189517
Location
Extra Features
Mortgage Calculator

Would you like a mortgage pre-authorization? Make an appointment with a Dominion advisor today!
Book AppointmentSaw Custom Homes
Make Your Move to Nature With Village Estates.
Viallage Estates Selling Now! learn morePhoto/Video & Virtual Tours
Barrie, Cambridge, Guelph, Hamilton, Kitchener, London, Niagara Falls, Oshawa, Toronto

Odyssey3D
Rated #1 for 3D, Photography & Video Tours in the GTA & BEYOND!
Real Estate Virtual Tours learn moreTR Hinan Contractors Inc.
Providing clients with exceptional construction value & expertise for decade
Southern Ontario Charm is Waiting! learn moreHometown Homes
Saskatoon's award-winning custom home builder
Custom home designer and builder learn moreFEATURED SERVICES CANADA
Want to be featured here? Find out how.

