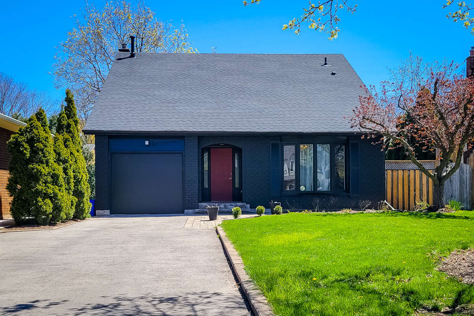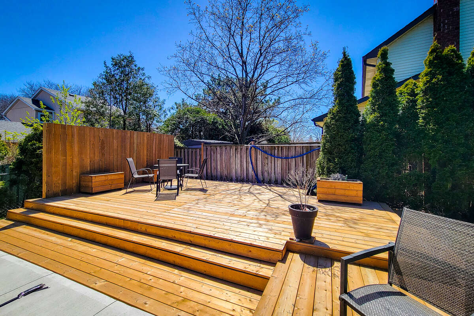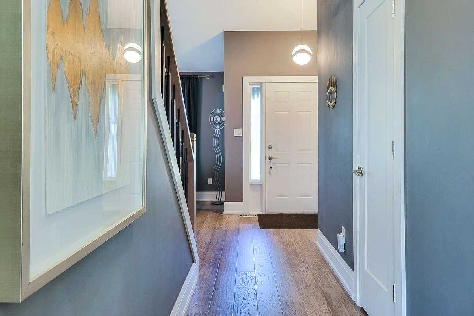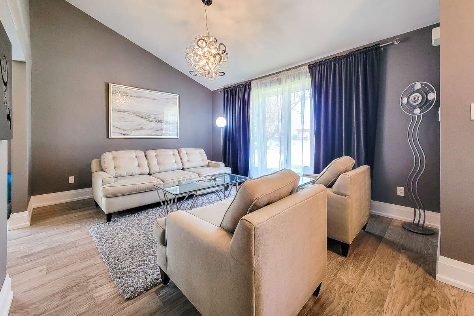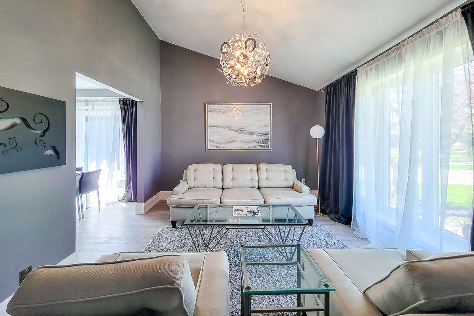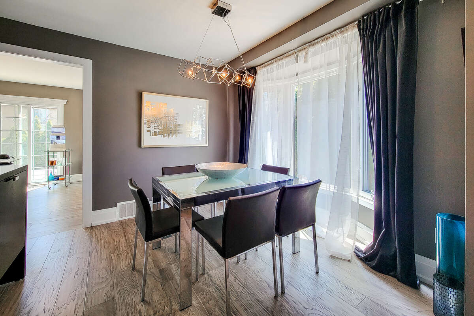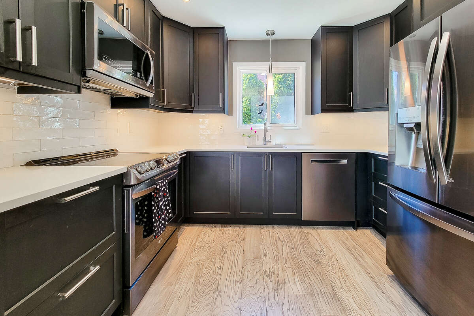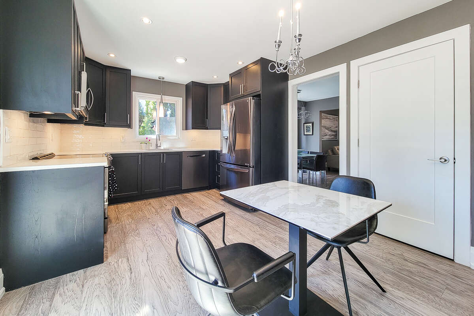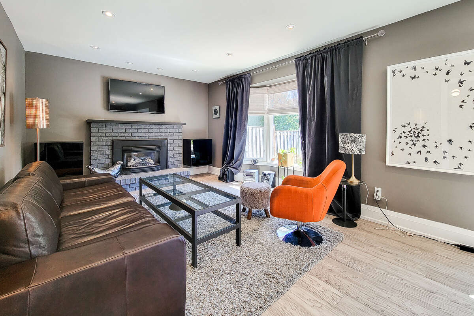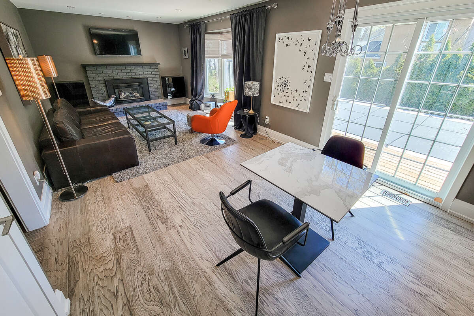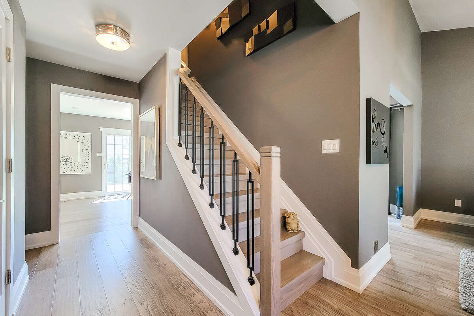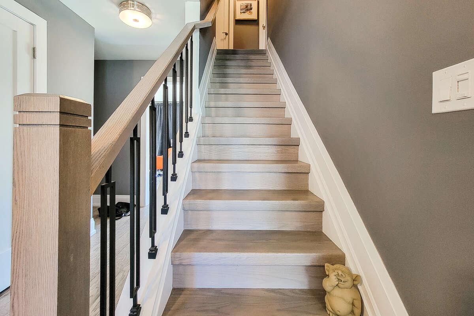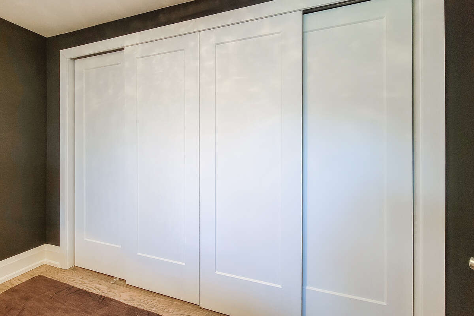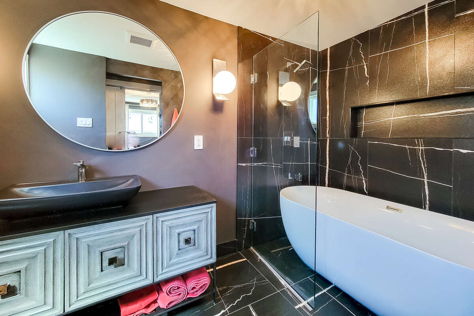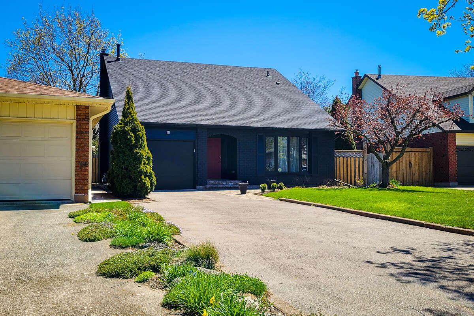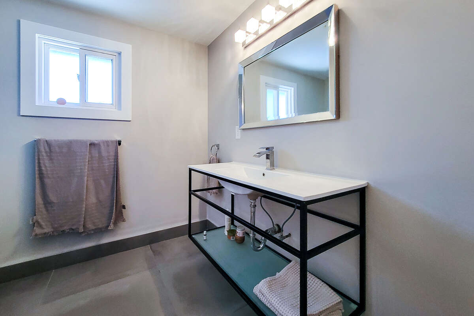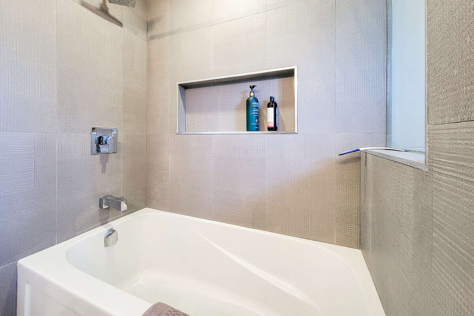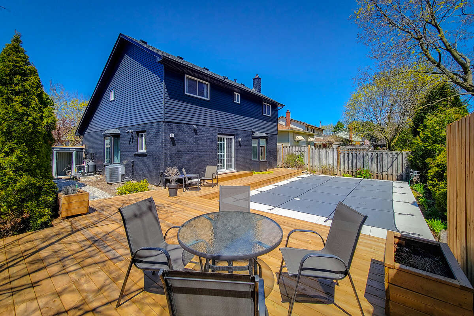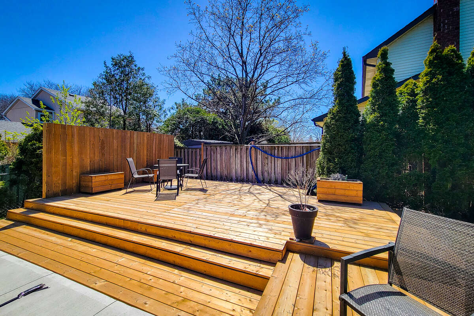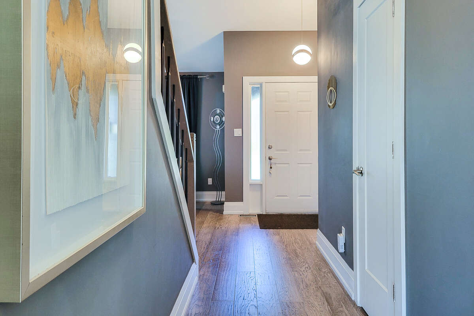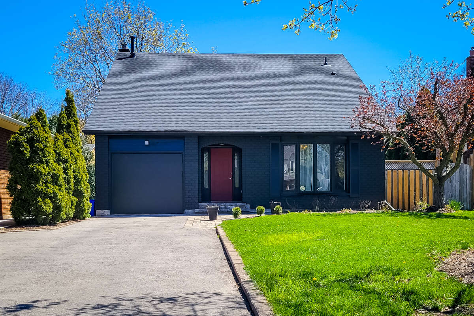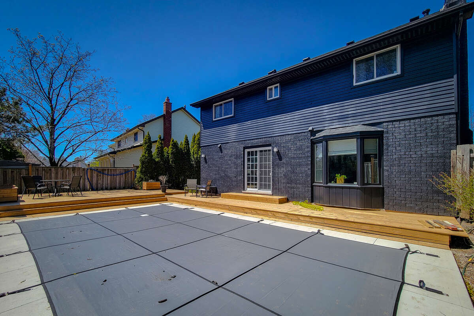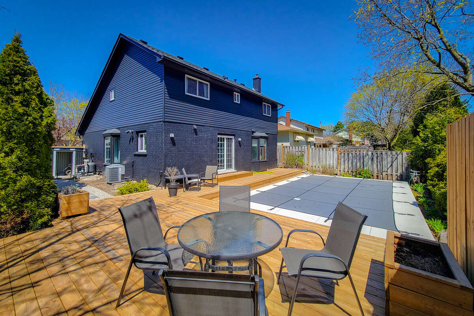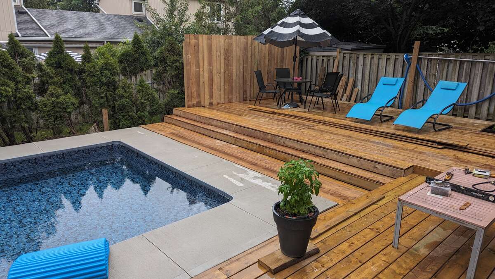House For Sale in Burlington, ON
680 Powell Crt
A must see!
This warm and stylish home is mere steps to schools, shopping, Central park and the QEW. Nestled in a quiet cul de sac, the home features engineered hardwood flooring, ample natural light, and an easy to live in layout. The living room enjoys a vaulted ceiling with natural light. Dine in the formal room or eat in the kitchen. The large main level family room walks out to a rear deck overlooking the pool . Main floor laundry is situated with a convenient entrance to the garage. The upstairs boasts three large bedrooms and two renovated bathrooms. Still need more space? The basement is partially finished with tv room. office area and plenty of storage.
Lay around the pool with a maintenance free back yard. Nothing to do but enjoy the sun.
This is a definitely a gem!
This is property is where location and style unite.
upgrades include: roof (23), pool (23), flooring (22), bathrooms (22), baseboards / doors (22) and more
excl: curtains, dining light, creepy crawler
realtor friendly
(10'10" x 8'0")
(14'7" x 11'8")
(13'7" x 11'5")
(10'10" x 10'10")
(10'5" x 9'11")
(9'7" x 5'4")
(15'1" x 10'11")
(15'6" x 9'11")
(11'0" x 10'4")
(20'7" x 18'3")

6.00%
Current Variable Rate6.95%
Current Prime RateProperty Features
Listing ID: 349882
Location
Bathroom Types
Extra Features
Mortgage Calculator

Would you like a mortgage pre-authorization? Make an appointment with a Dominion advisor today!
Book AppointmentTR Hinan Contractors Inc.
Providing clients with exceptional construction value & expertise for decade
Southern Ontario Charm is Waiting! learn moreSaw Custom Homes
Make Your Move to Nature With Village Estates.
Viallage Estates Selling Now! learn morePhoto/Video & Virtual Tours
Barrie, Cambridge, Guelph, Hamilton, Kitchener, London, Niagara Falls, Oshawa, Toronto

Odyssey3D
Rated #1 for 3D, Photography & Video Tours in the GTA & BEYOND!
Real Estate Virtual Tours learn moreFMC Holdings Ltd.
We build quality developments and homes with you, the homeowner, in mind.
Innovative Design & Efficient Living learn moreMortgage & Financing
Devon, Edmonton, Leduc, Sherwood Park, Spruce Grove, St. Albert, Stony Plain, Strathcona County, Thorsby

DREAMWEST INVESTMENTS
Start building equity in your dream home today.
Rent to Own with Dreamwest Today! learn moreFEATURED SERVICES CANADA
Want to be featured here? Find out how.

 View on REALTOR.ca
View on REALTOR.ca

