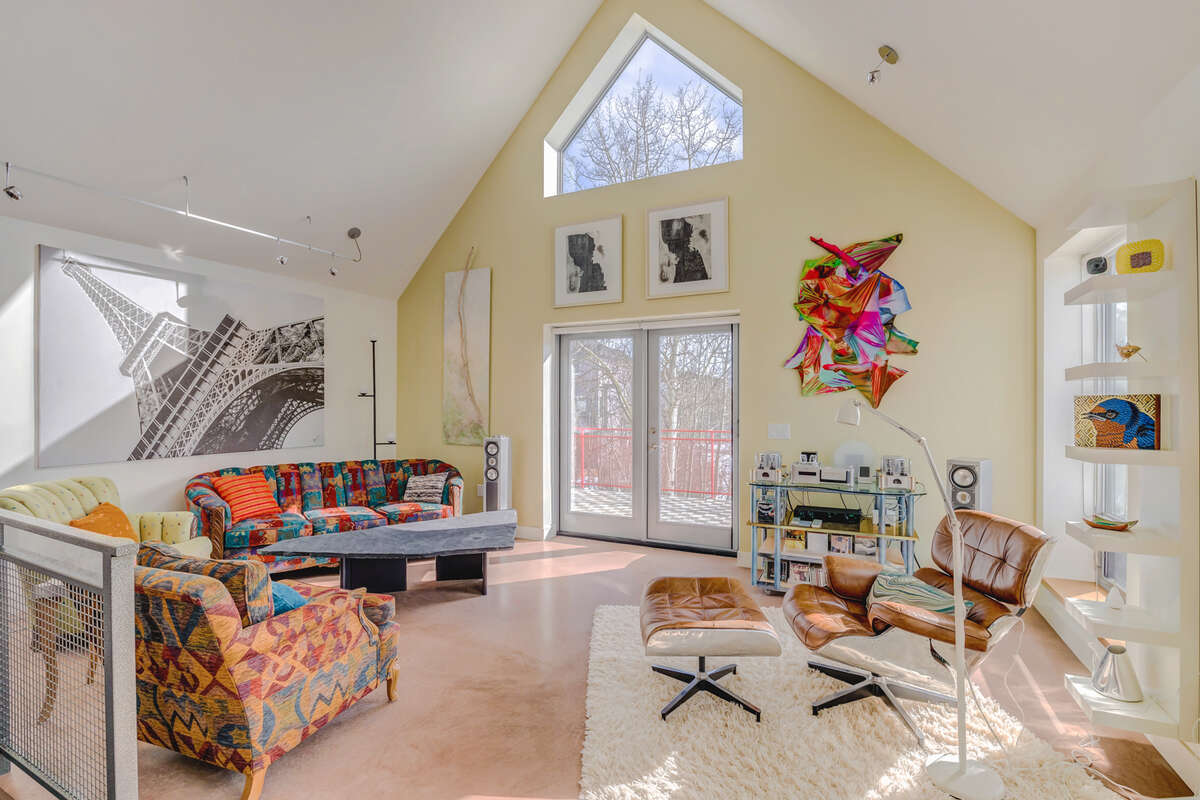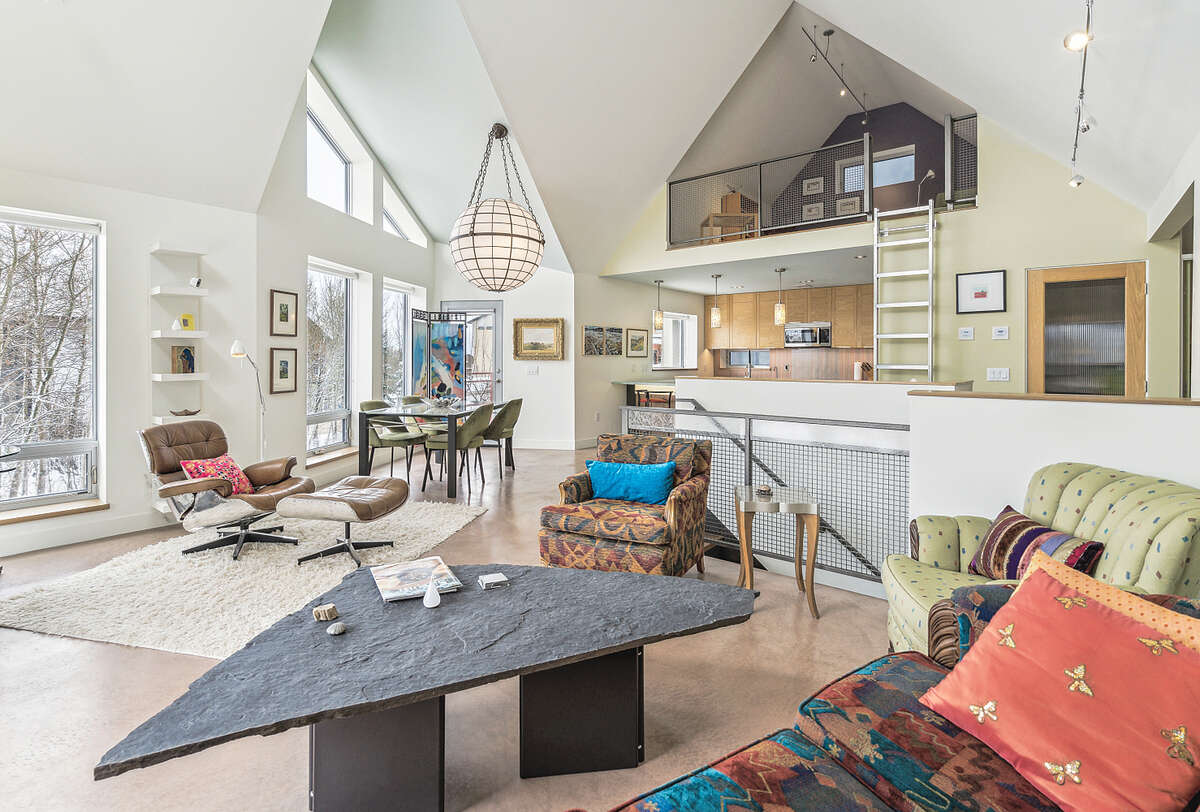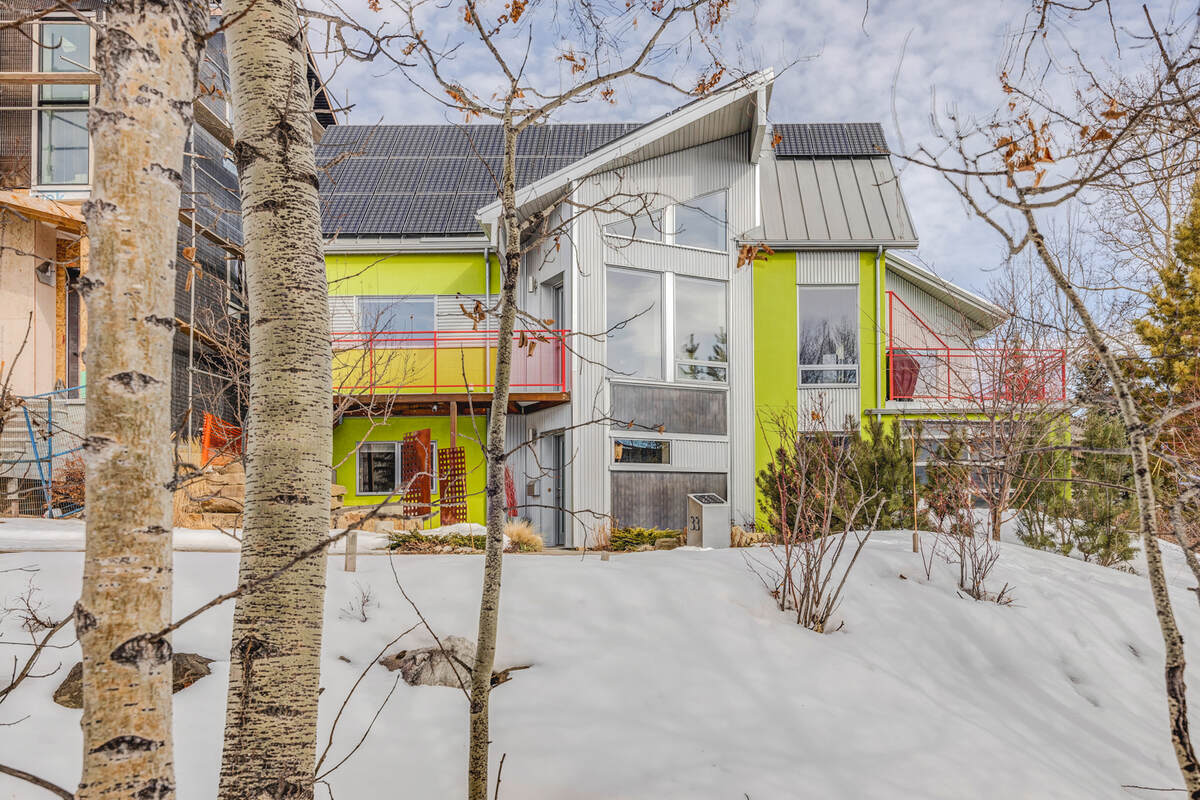House For Sale in Calgary, AB
33 Rockhaven Green NW
The Ultimate Green Home, Comfort and Security
The EchoHaven Home is in a secure neighbourhood of 25 energy-efficient homes. Located at the end of a quiet cul-de-sac, enjoy a secluded setting in beautiful aspen forests and wetlands, yet just minutes from all services. Shopping and the LRT station are within walking distance. The LRT provides direct transit to the University and downtown. The new Shane Homes YMCA complex is a 5 minute walk, door to door. And the location of the home provides quick access for a get-away to the mountains. A model of sustainability, this one-of-a-kind home is designed for optimum occupant comfort, light, privacy, and healthy indoor air quality. This stunning home was Architect designed specifically for this site. Building envelope and HVAC developed by professional engineers. The design maximizes solar gain and natural light. Custom built to the highest performance standards by a builder with 40 years experience, this home is cool in summer, warm in winter and is peacefully quiet inside. Built for climate resiliency, simplicity of operation and low maintenance. The property is a bareland condominium ownership meaning you own the lot and house and 1/25th of the common property. The monthly condo fee is $90 which is for snow removal and maintenance of the common property, the pristine natural landscape and the recreation space which includes active sports and social amenities.
A smart flexible layout includes a large south-facing living and dining area with 16 foot vaulted ceilings. This breathtaking space opens to a large deck with a private view of the environmental reserve. The reserve extends around two sides of the home, offering privacy and connection to nature. The open-concept gourmet kitchen is perfect for entertaining. The upper floor has 2 bedrooms complete with adjacent bathrooms and a secret loft. The master ensuite overlooks the deck and has an expansive south view of the pond and forest, a walk-in closet, and an amazing bathroom. The second bedroom has a walk-in closet and a beautifully finished bathroom. The lower level is designed so it can be converted to a separate wheelchair-accessible suite, complete with bedroom, bathroom and a beautiful living area. The oversized tandem garage is perfect for storing sports equipment and the Level 2 charger is ready for your EV. Durable and sustainable materials, including a steel roof, metal railings, and concrete floors mean many years of low maintenance service. Built to Net Zero Energy and Emissions and healthy home standards.
Everyday life will be less expensive because of the energy saving features. Over the past 12 years electricity has been FREE and there is no natural gas cost. You can be proud that your home produces zero greenhouse gas emissions.
(13'7" x 12'2")
(13'6" x 12'1")
(11'1" x 10'11")
(10'8" x 9'8")
(9'8" x 5'10")
(7'0" x 6'8")
(14'2" x 10'6")
(18'7" x 11'8")
(11'4" x 11'0")
(9'2" x 6'1")
(8'0" x 6'3")
(13'5" x 11'1")
(11'3" x 11'2")
(33'1" x 11'6")
(3'5" x 10'6")
(22'0" x 11'6")
(18'6" x 11'3")

6.00%
Current Variable Rate6.95%
Current Prime RateProperty Features
Listing ID: 179570
Location
Bathroom Types
Mortgage Calculator

Would you like a mortgage pre-authorization? Make an appointment with a Dominion advisor today!
Book AppointmentPhoto/Video & Virtual Tours
Airdrie, Banff, Bearspaw, Black Diamond, Bragg Creek, Calgary, Canmore, Chestermere, Cochrane, High River

Virtual Tour Calgary Photography
RMS starting at $149, 360 Virtual Tours - Floor Plans - Virtual Staging - Drone
Calgary's Best Real Estate Photography learn moreMontorio Homes
Your Budget - Your Lifestyle - Your Build - Starts Right Here!
We CUSTOM'er Build Every Home! learn moreMortgage & Financing
Devon, Edmonton, Leduc, Sherwood Park, Spruce Grove, St. Albert, Stony Plain, Strathcona County, Thorsby

DREAMWEST INVESTMENTS
Start building equity in your dream home today.
Rent to Own with Dreamwest Today! learn moreMaloff Contracting LTD
LICENSED - 2-5-10 HOME WARRANTY!
WELCOME TO MALOFF CONTRACTING LTD learn moreFEATURED SERVICES CANADA
Want to be featured here? Find out how.

 View on REALTOR.ca
View on REALTOR.ca





































