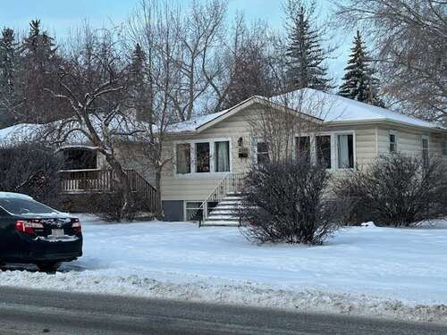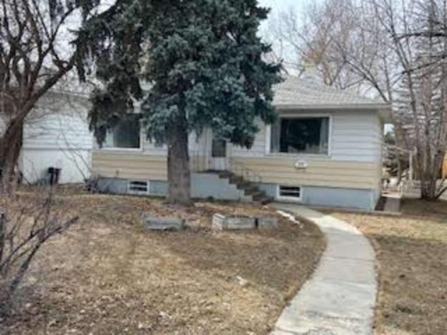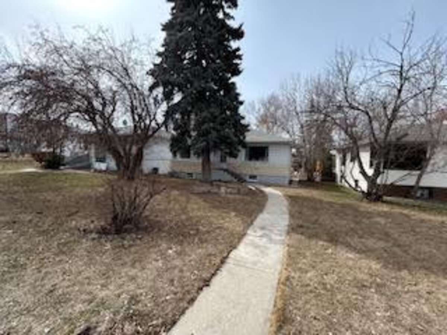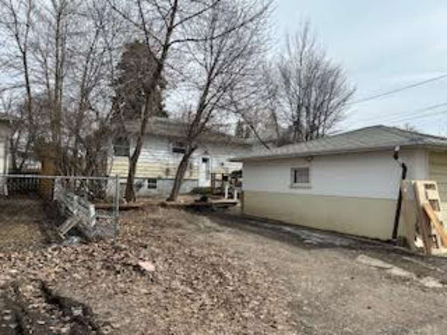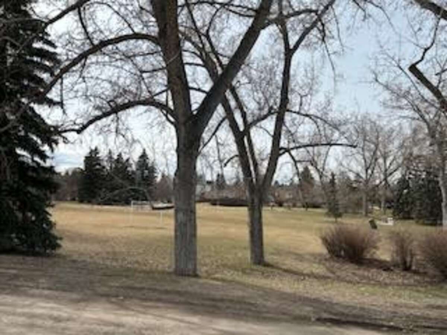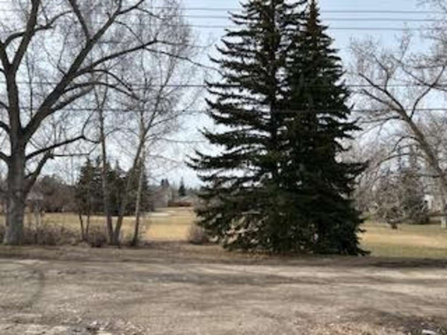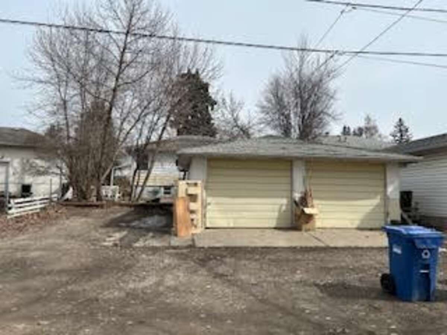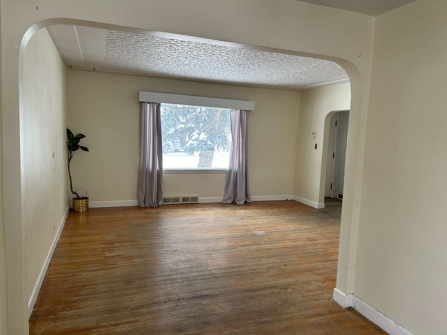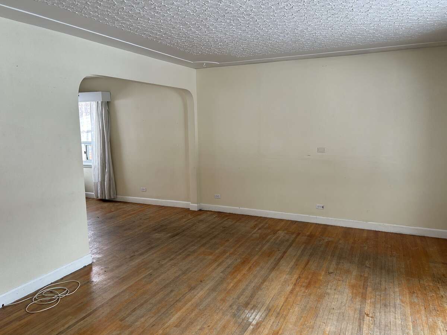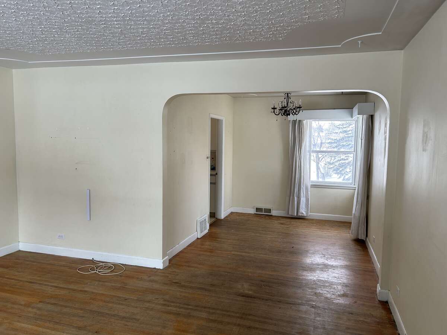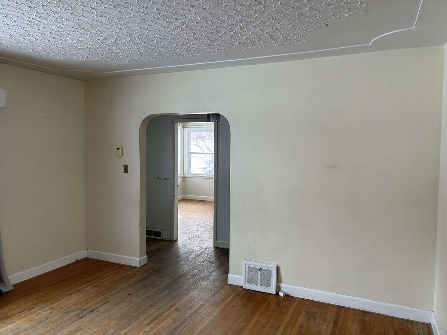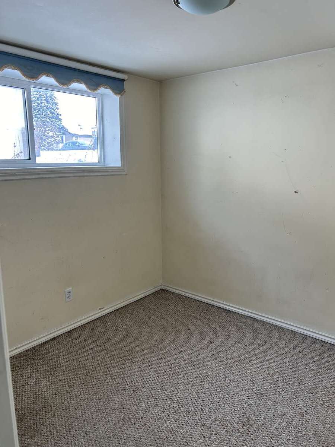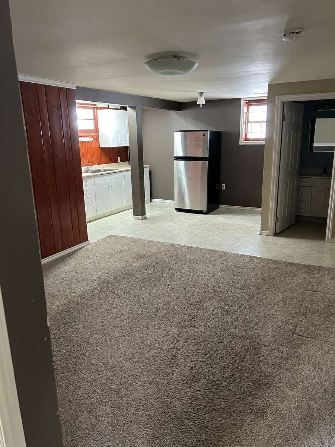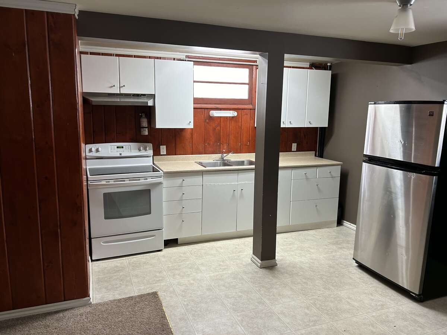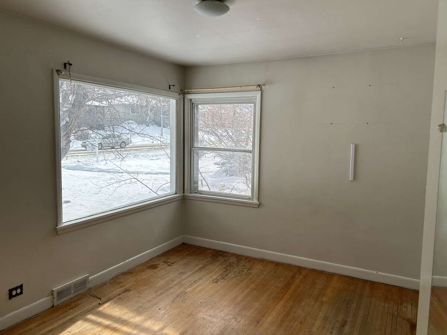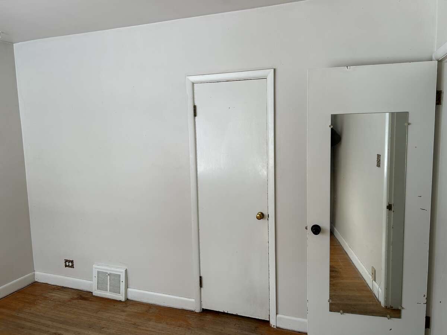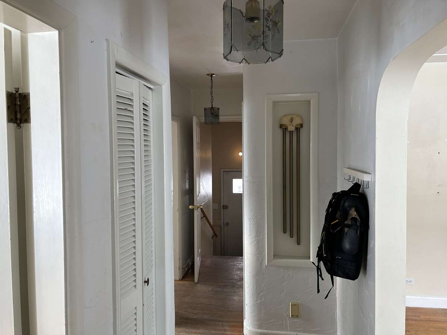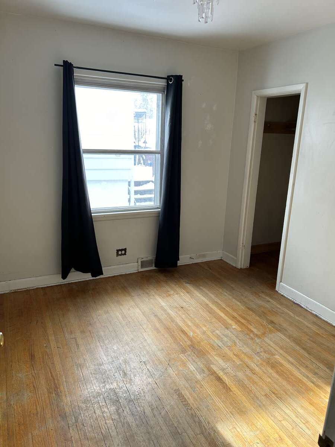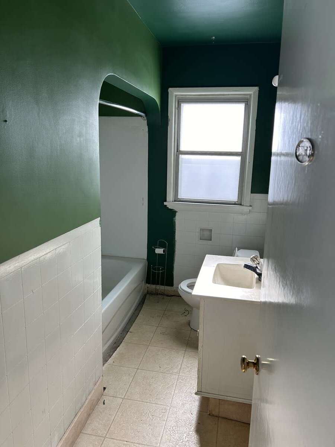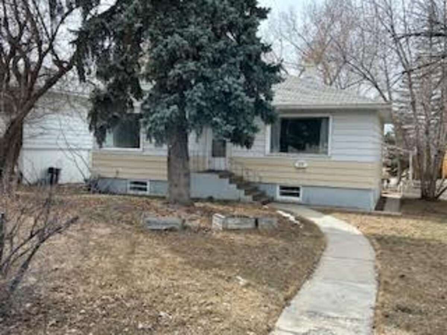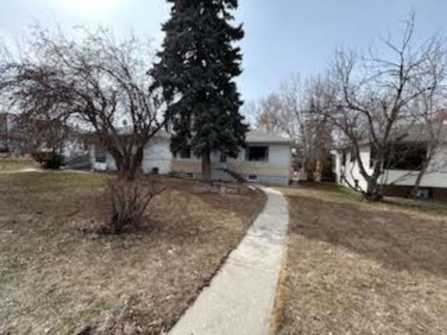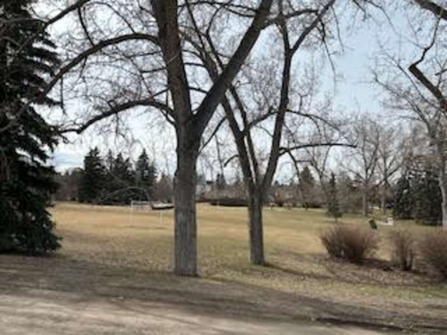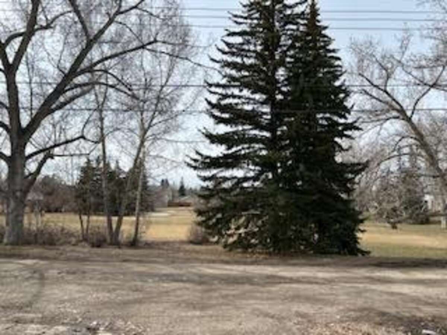House For Sale in Calgary, AB
2309 Richmond Road Sw
1 of 3 attached properties for sale RICHMOND ROAD
This spectacular 3 lot list of properties for sale all 52 1/2 feet wide by 121 deep facing a huge rear park all suited and presently empty. These 3 parcels zoned RC@ can be made in 6 duplexes or row houses after April 1 with the new high density zoning. All flat grades all bungalows keep as a rental pool or develop now.
A rare opportunity presents itself with this home, one of three adjacent properties, ideal for rental income or potential development. Sitting on a spacious lot measuring 52 1/2 feet wide by 121 feet deep and boasting a picturesque backdrop of a vast park, this property is zoned RC2, making it suitable for duplex construction. Built in 1953, this charming bungalow features a sun-filled yard overlooking the park, an L-shaped kitchen, a basement with ample potential, and a double garage. Offering bright and open living spaces, this property is truly unique and holds immense potential. Prime location.
(12'1" x 10'0")
(10'1" x 9'1")
(11'7" x 3'5")
(6'5" x 10'0")
(5'3" x 9'2")
(10'8" x 9'2")
(14'0" x 15'8")
(8'7" x 11'2")
(7'10" x 11'1")
(4'4" x 8'9")
(12'0" x 11'11")
(9'5" x 8'6")
(9'9" x 8'4")
(11'10" x 12'3")
(24'0" x 20'0")

6.00%
Current Variable Rate6.95%
Current Prime RateProperty Features
Listing ID: 603626
Location
Bathroom Types
Extra Features
Mortgage Calculator

Would you like a mortgage pre-authorization? Make an appointment with a Dominion advisor today!
Book AppointmentPhoto/Video & Virtual Tours
Airdrie, Banff, Bearspaw, Black Diamond, Bragg Creek, Calgary, Canmore, Chestermere, Cochrane, High River

Virtual Tour Calgary Photography
RMS starting at $149, 360 Virtual Tours - Floor Plans - Virtual Staging - Drone
Calgary's Best Real Estate Photography learn moreMortgage & Financing
Devon, Edmonton, Leduc, Sherwood Park, Spruce Grove, St. Albert, Stony Plain, Strathcona County, Thorsby

DREAMWEST INVESTMENTS
Start building equity in your dream home today.
Rent to Own with Dreamwest Today! learn moreMontorio Homes
Your Budget - Your Lifestyle - Your Build - Starts Right Here!
We CUSTOM'er Build Every Home! learn moreTR Hinan Contractors Inc.
Providing clients with exceptional construction value & expertise for decade
Southern Ontario Charm is Waiting! learn moreFEATURED SERVICES CANADA
Want to be featured here? Find out how.

 View on REALTOR.ca
View on REALTOR.ca
