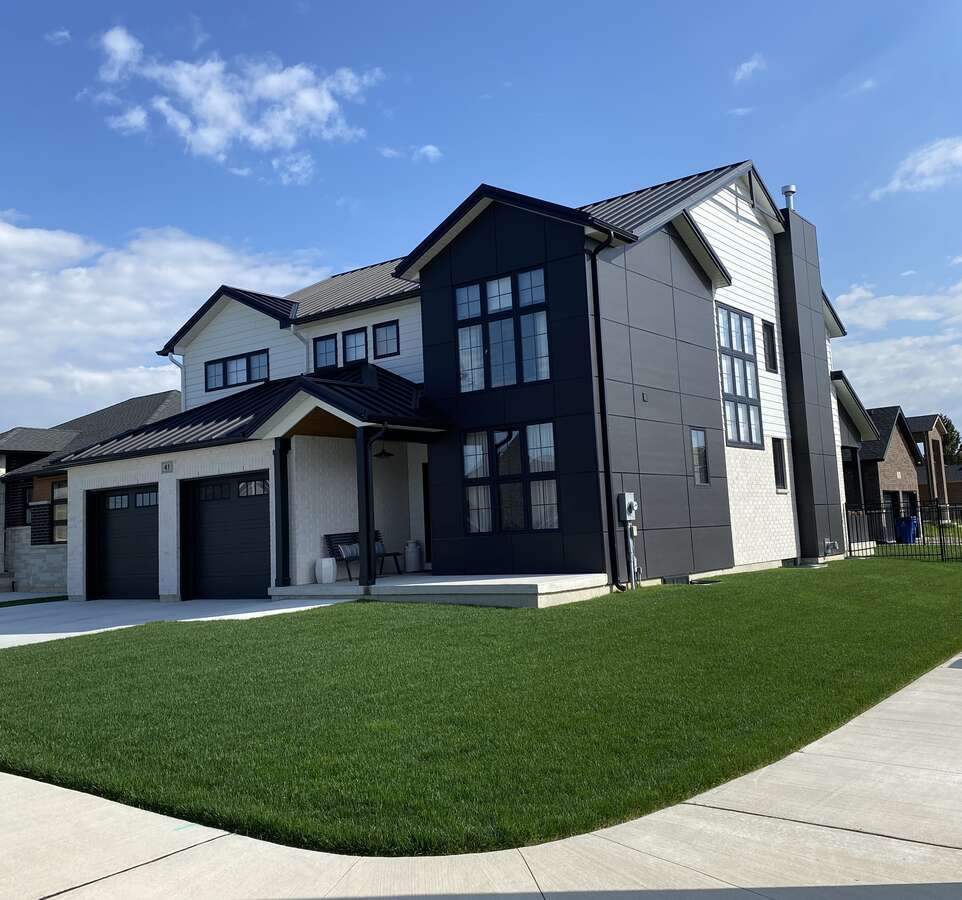House For Sale in Chatham, ON
41 Dundee Drive
EXCEPTIONAL HOME 41 DUNDEE DRIVE
FALL IN LOVE WITH THIS BLACK AND WHITE BEAUTY!
4400 SQ FT OF LUXURY LIVING , ZONED HEATING & COOLING , SECURITY SYSTEM, HEATED 2 CAR GARAGE WITH EPOXY FLOORING, METAL ROOF, AESTHETICALLY PLEASING WROUGHT IRON FENCED IN BACK YARD.
6 BED, 4 BATH, OPEN CONCEPT LIVING ROOM WITH FIREPLACE AND STUNNING KITCHEN FEATURES OVERSIZED ISLAND , DOUBLE WALL OVENS, COOKTOP W POT FILLER, FARMHOUSE SINK, BUTLERS PANTRY, DINING NOOK. MAIN FLOOR ALSO PROVIDES THE PERFECT HOME OFFICE OR DEN , AND 2 PIECE BATH.
NATURAL LIGHT FILLS THE STAIRWAY LEADING YOU UP TO YOUR SPACIOUS PRIMARY SUITE WITH CUSTOM WALK THROUGH CLOSET , 5 PIECE BATH FEATURING DOUBLE VANITY SINKS , SOAKING TUB , TILED SHOWER. ALSO JOINING YOU ON THE UPPER LEVEL IS 3 MORE BEDROOMS , 5 PIECE BATH AND LAUNDRY ROOM.
LOWER LEVEL HAS 2 ADDITIONAL BEDROOMS, AND COZY FAMILY ROOM WITH GAS FIREPLACE.
DESIGNER FINISHES THROUGHOUT - YOU ARE SURE TO BE IMPRESSED!
CALL TODAY FOR YOUR PRIVATE VIEWING

6.00%
Current Variable Rate6.95%
Current Prime RateProperty Features
Listing ID: 930504
Location
Bathroom Types
Extra Features
Mortgage Calculator

Would you like a mortgage pre-authorization? Make an appointment with a Dominion advisor today!
Book AppointmentTR Hinan Contractors Inc.
Providing clients with exceptional construction value & expertise for decade
Southern Ontario Charm is Waiting! learn morePhoto/Video & Virtual Tours
Barrie, Cambridge, Guelph, Hamilton, Kitchener, London, Niagara Falls, Oshawa, Toronto

Odyssey3D
Rated #1 for 3D, Photography & Video Tours in the GTA & BEYOND!
Real Estate Virtual Tours learn moreSaw Custom Homes
Make Your Move to Nature With Village Estates.
Viallage Estates Selling Now! learn moreFMC Holdings Ltd.
We build quality developments and homes with you, the homeowner, in mind.
Innovative Design & Efficient Living learn moreFEATURED SERVICES CANADA
Want to be featured here? Find out how.

 View on REALTOR.ca
View on REALTOR.ca



















































