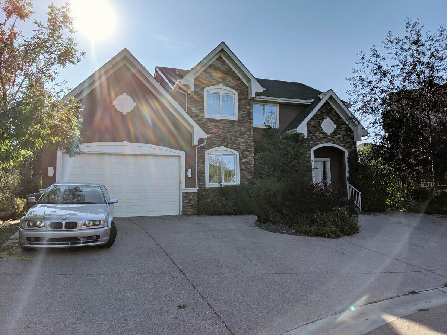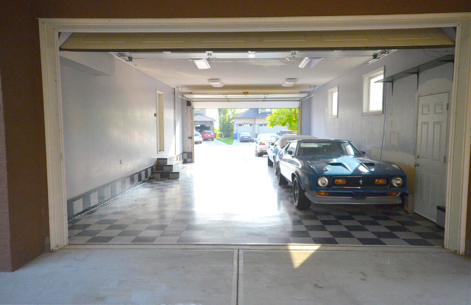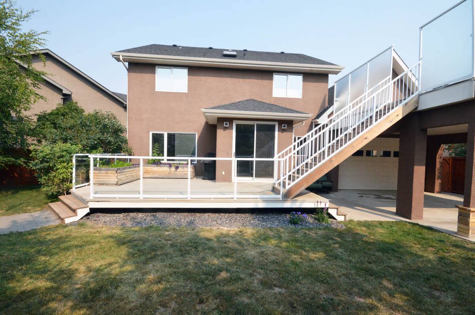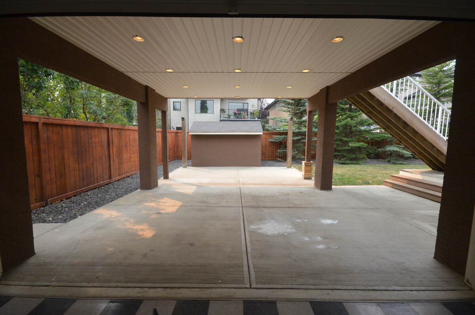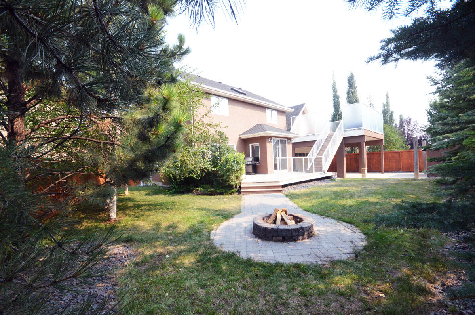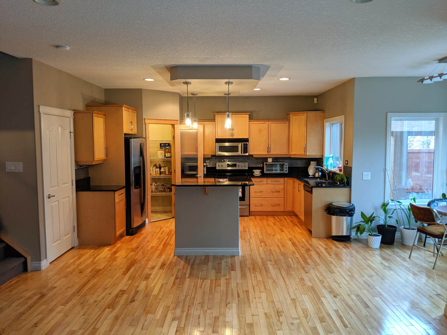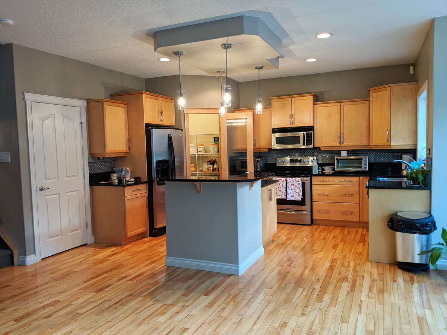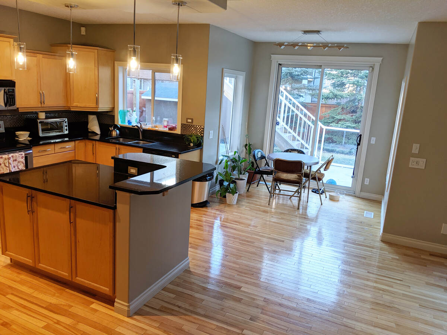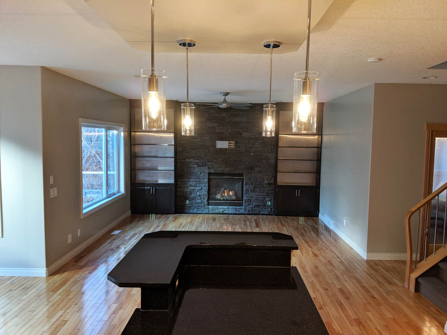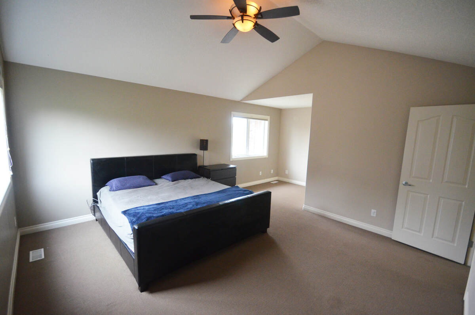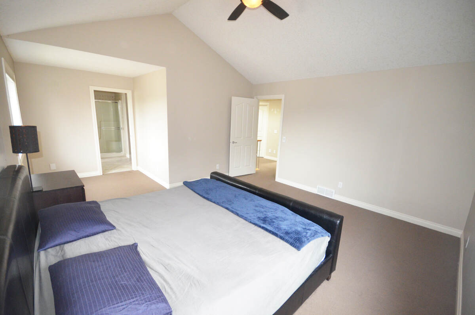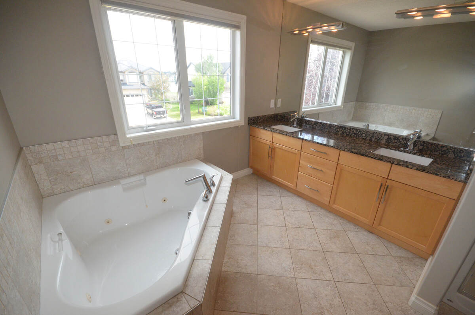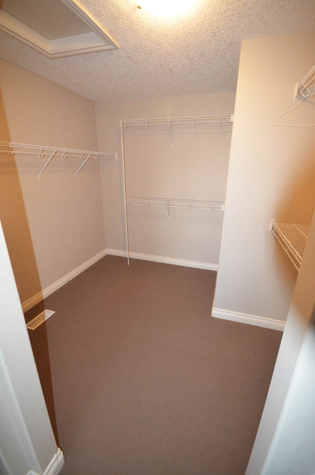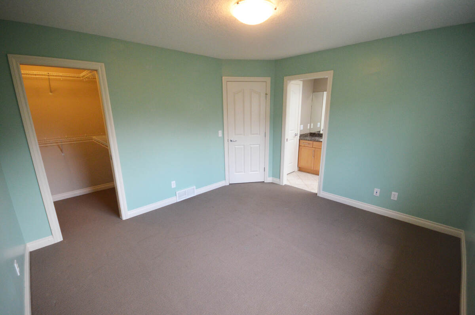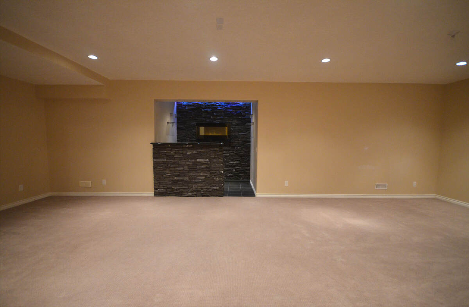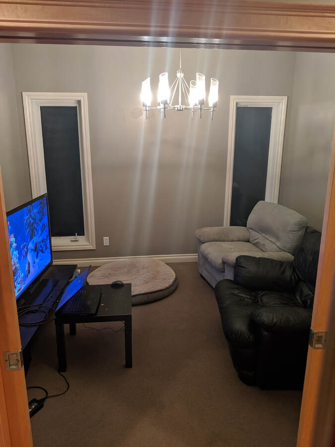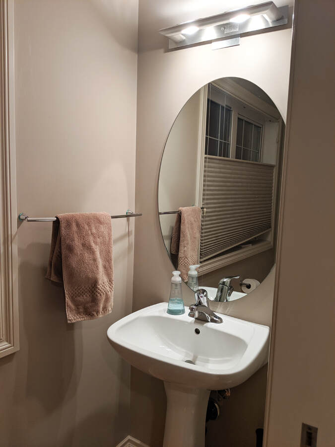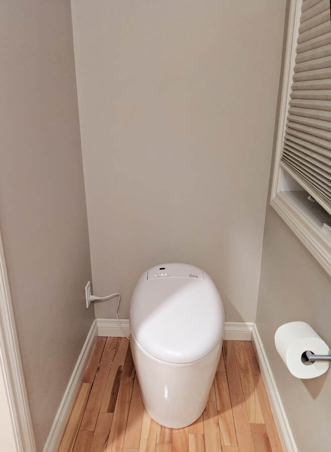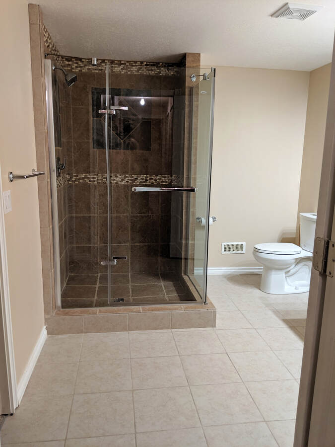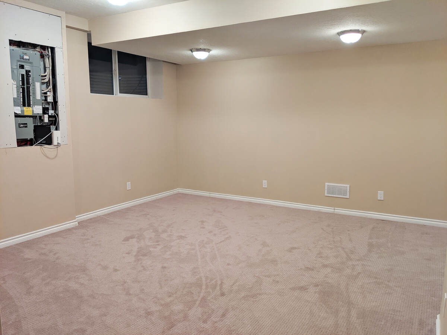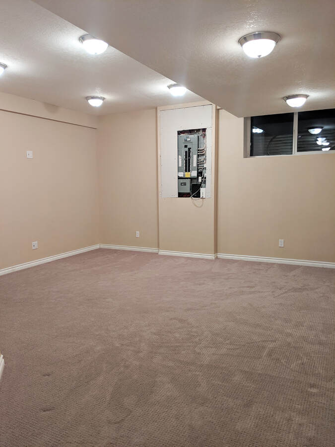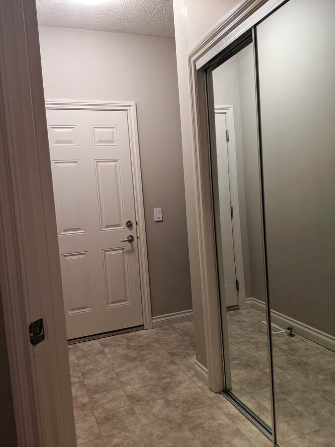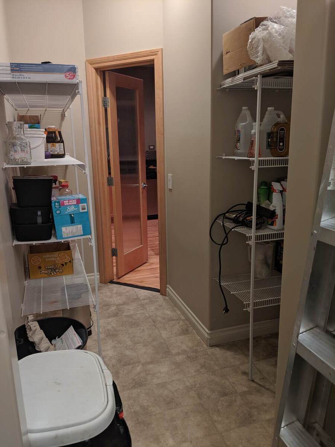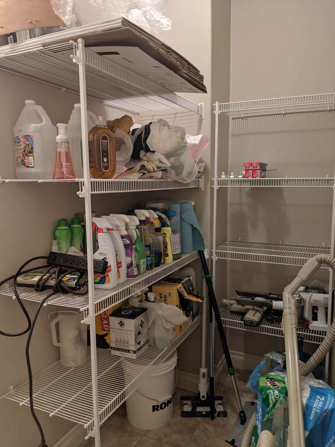House For Sale in Chestermere, AB
152 Stonemere PT
Live by the lake in Chestermere!
A bright & beautiful home with custom pull through garage awaits you!
As you walk in you are greeted with tall ceilings, hardwood floors, and bright skylights.
The kitchen provides beautiful granite counter tops, and stainless steel appliances. The pantry is a two way access to the garage and entrance, as well as closet space.
The livingroom has a beautiful stone wall electric fireplace, and large ceiling fan. Contemporary french doors lead to the dining room. Comfortable office and half bath also located on the main level. Patio doors lead to the backyard and deck.
Three piece ensuite located upstairs, along with two good size bedrooms, laundry, and a huge master bedroom. A five piece ensuite compliments the master bedroom, with jacuzzi tub, granite counter tops, his and her's sinks, and large walk-in closet.
The view from the upper storey provides a beautiful view of Chestermere Lake.
The finished basement has a large entertainment room, and an additional bedroom with 3 piece bath. Don't forget the wet bar with cabinetry and fireplace.
Some other noteworthy features such as Central Vacuum, programmable thermostat, and garburator. Highly efficent furnace and hot water tank capable of plenty of hot water.
The garage is any persons dream come true with high ceiling, room for four cars, and pull through opening to the backyard. Plenty of room is available in the back for toys (Boat, ATV's, projects), with cover from above deck.
Total parking space allows for 13 cars. Minutes and walking distance from Chestermere Lake boat launch, schools, parks, and shopping in this beautiful community!
Finally the back yard is fully lined with a beautiful 6 foot fence, fire pit, garden box, shed, and gorgeous trees provide privacy. The 20'x20' upper deck allows for a great recreational space, privacy glass, and a large additional space above the garage.
(14'11" x 14'4")
(12'7" x 11'6")
(11'6" x 10'4")
(15'11" x 13'8")
(14'11" x 12'0")
(14'11" x 14'0")

6.00%
Current Variable Rate6.95%
Current Prime RateProperty Features
Listing ID: 441729
Location
Bathroom Types
Extra Features
Mortgage Calculator

Would you like a mortgage pre-authorization? Make an appointment with a Dominion advisor today!
Book AppointmentMontorio Homes
Your Budget - Your Lifestyle - Your Build - Starts Right Here!
We CUSTOM'er Build Every Home! learn moreMortgage & Financing
Devon, Edmonton, Leduc, Sherwood Park, Spruce Grove, St. Albert, Stony Plain, Strathcona County, Thorsby

DREAMWEST INVESTMENTS
Start building equity in your dream home today.
Rent to Own with Dreamwest Today! learn morePhoto/Video & Virtual Tours
Airdrie, Banff, Bearspaw, Black Diamond, Bragg Creek, Calgary, Canmore, Chestermere, Cochrane, High River

Virtual Tour Calgary Photography
RMS starting at $149, 360 Virtual Tours - Floor Plans - Virtual Staging - Drone
Calgary's Best Real Estate Photography learn moreMacdonald Development Corporation
A legacy of commercial & residential properties with significant public bene
Building communities & lasting legac learn moreFEATURED SERVICES CANADA
Want to be featured here? Find out how.

