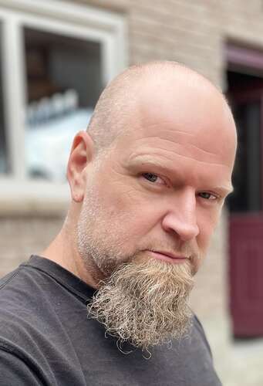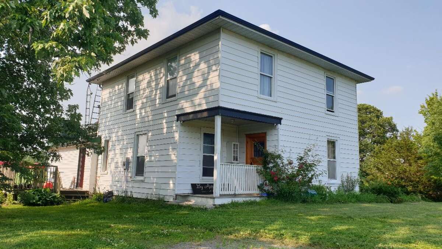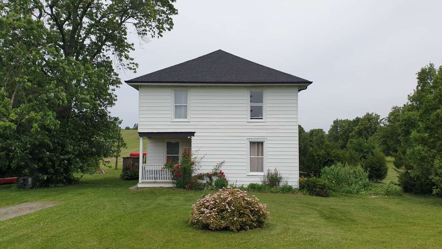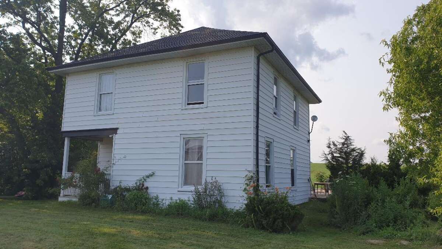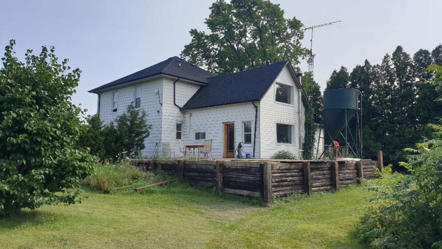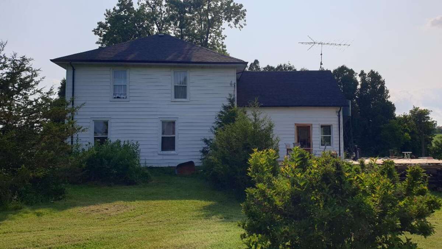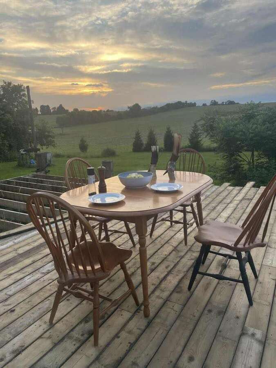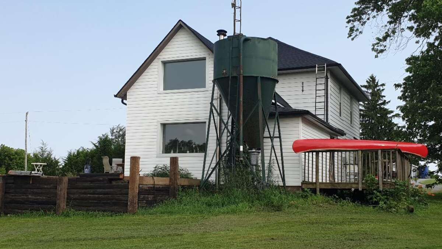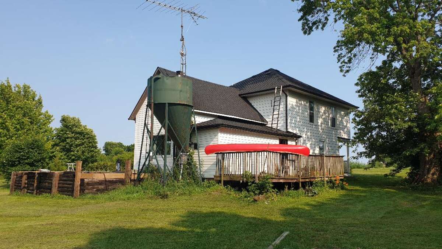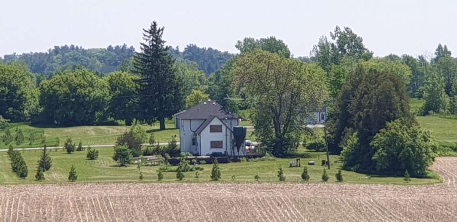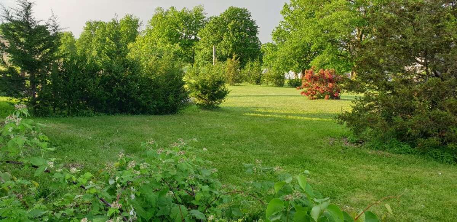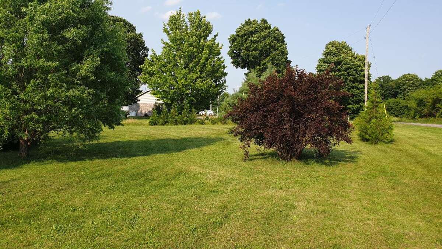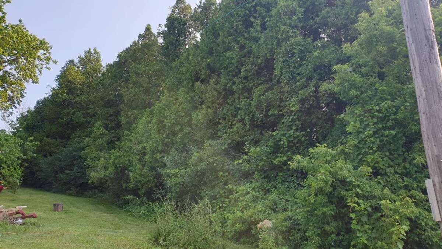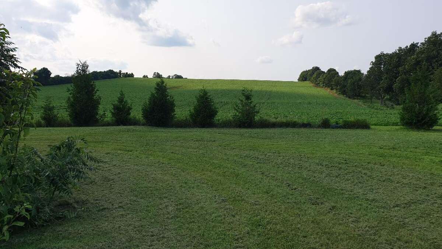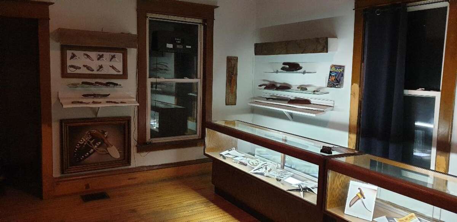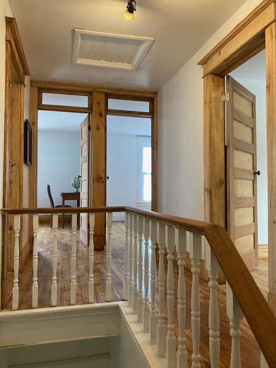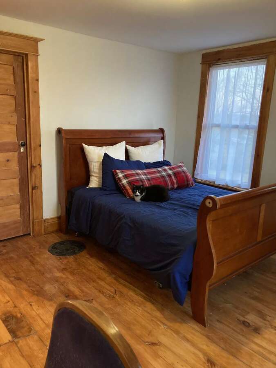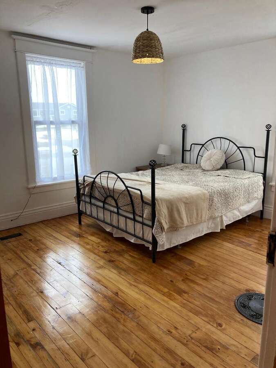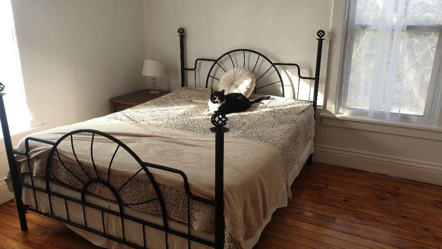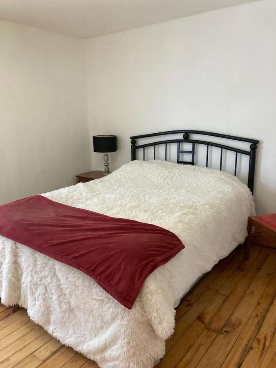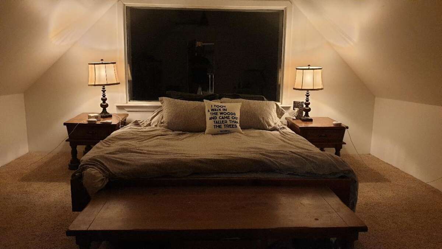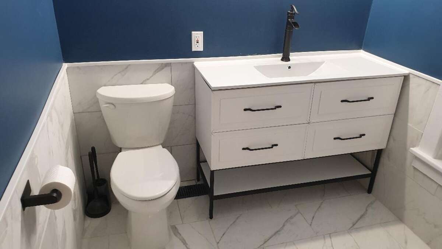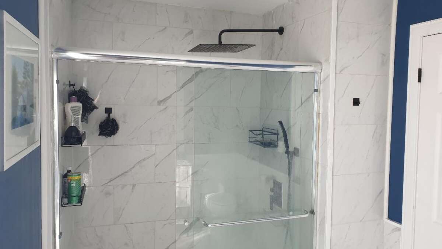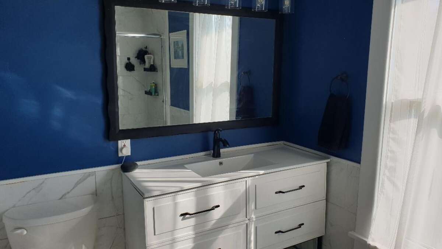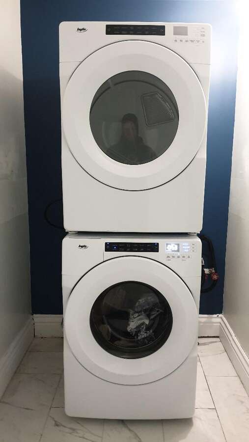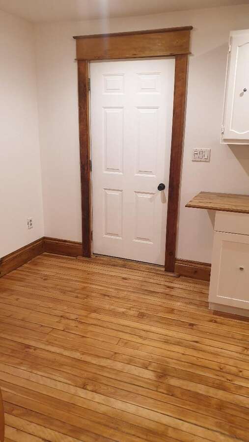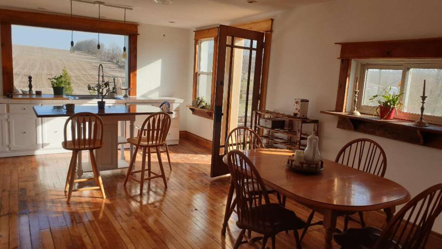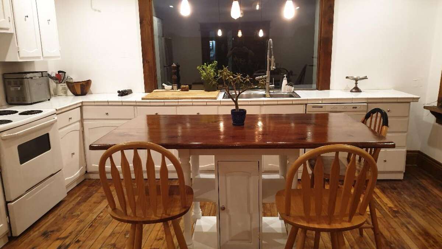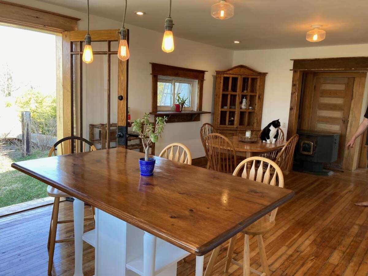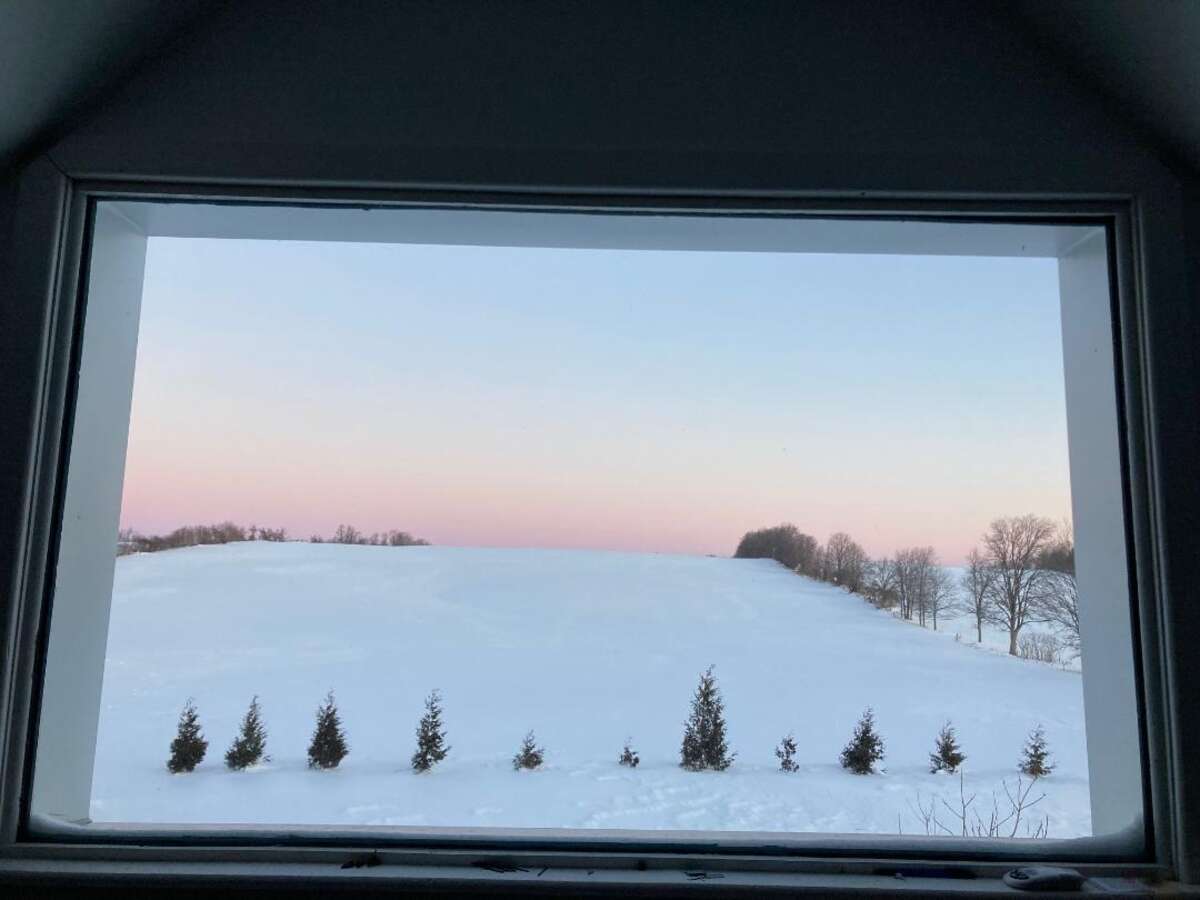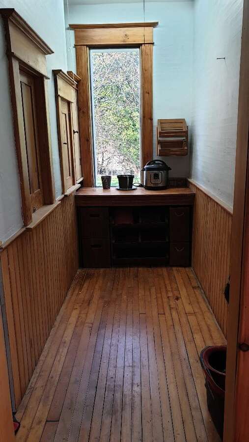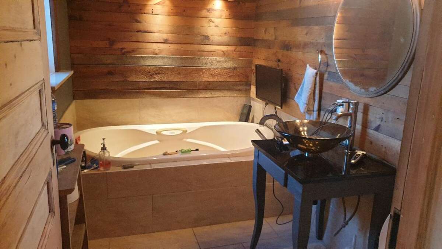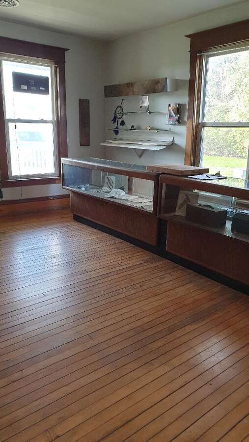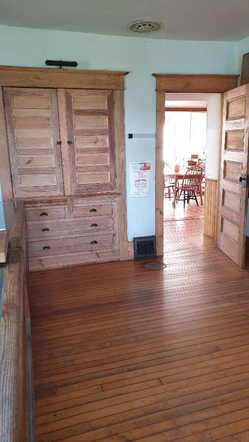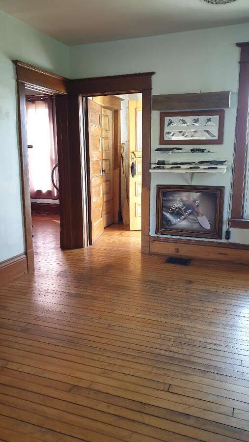House For Sale in Colborne, ON
14238 Telephone Rd.
A century home built for the century to come
Surrounded by 100's of acres of picturesque farmland and wooded areas this Century home offers tranquility, expansive views overlooking lake ontario and plenty of space to enjoy country living at its finest. The home has turn of the century craftsmanship throughout the home and updates have kept the integrity of the original designs with elaborate trim and finishes. Restorations have been undertaken throughout the home in honour of it's rich history being built my the MPP for Cramahe township, Ed Cochrane. Spectacular original hard maple flooring on the entire first floor and restored pine on the second floor. Brand new, 30 year shingled roof. The bones of the house are as pristine as they were a century ago being built with hardwoods harvested at the turn of the century during the clearing of the surrounding farm fields. Homes are not built like this anymore. Tall ceilings, spacious rooms and large new windows create a openness throughout the home. The owner was conscious of rising fuel costs and installed a corn burning furnace that is efficient, very hot and very affordable to run, to keep you toasty warm in the cold winter days. One of the many attractive features of the property is the endless supply of water from a natural spring fed well with a brand new water system. The bright and spacious kitchen offers a future of endless entertainment with direct access to the very large, raised outdoor patio area that is currently being finished. The house is 2600' sq. ft with a huge attic and field stone foundation basement that is perfect for a wine cellar and food storage. The house also features a workshop with separate entrance just off the kitchen that is currently being used to run a world class craftsmans home business. There is a large living room, a huge pantry and another large room that is being used as a display room for the business. There is so much living area in this house that your imagination can be set free as to how to utilize it. This home allows the best of both worlds. Conveniently located 5 minutes from the 401, 1 hour east of the Greater Toronto Area and a short drive away from world class fishing and picturesque beaches of Presqu'ille Park. You can truly have it all!
(14'0" x 24'0")
(14'0" x 12'0")
(14'0" x 14'0")
(14'0" x 14'0")
(10'0" x 5'0")
(12'0" x 12'0")
(24'0" x 15'0")
(15'0" x 15'0")

6.00%
Current Variable Rate6.95%
Current Prime RateProperty Features
Listing ID: 921989
Location
Bathroom Types
Mortgage Calculator

Would you like a mortgage pre-authorization? Make an appointment with a Dominion advisor today!
Book AppointmentTR Hinan Contractors Inc.
Providing clients with exceptional construction value & expertise for decade
Southern Ontario Charm is Waiting! learn morePhoto/Video & Virtual Tours
Barrie, Cambridge, Guelph, Hamilton, Kitchener, London, Niagara Falls, Oshawa, Toronto

Odyssey3D
Rated #1 for 3D, Photography & Video Tours in the GTA & BEYOND!
Real Estate Virtual Tours learn moreSaw Custom Homes
Make Your Move to Nature With Village Estates.
Viallage Estates Selling Now! learn moreMacdonald Development Corporation
A legacy of commercial & residential properties with significant public bene
Building communities & lasting legac learn morePhoto/Video & Virtual Tours
Airdrie, Banff, Bearspaw, Black Diamond, Bragg Creek, Calgary, Canmore, Chestermere, Cochrane, High River

Virtual Tour Calgary Photography
RMS starting at $149, 360 Virtual Tours - Floor Plans - Virtual Staging - Drone
Calgary's Best Real Estate Photography learn moreFEATURED SERVICES CANADA
Want to be featured here? Find out how.

 View on REALTOR.ca
View on REALTOR.ca
