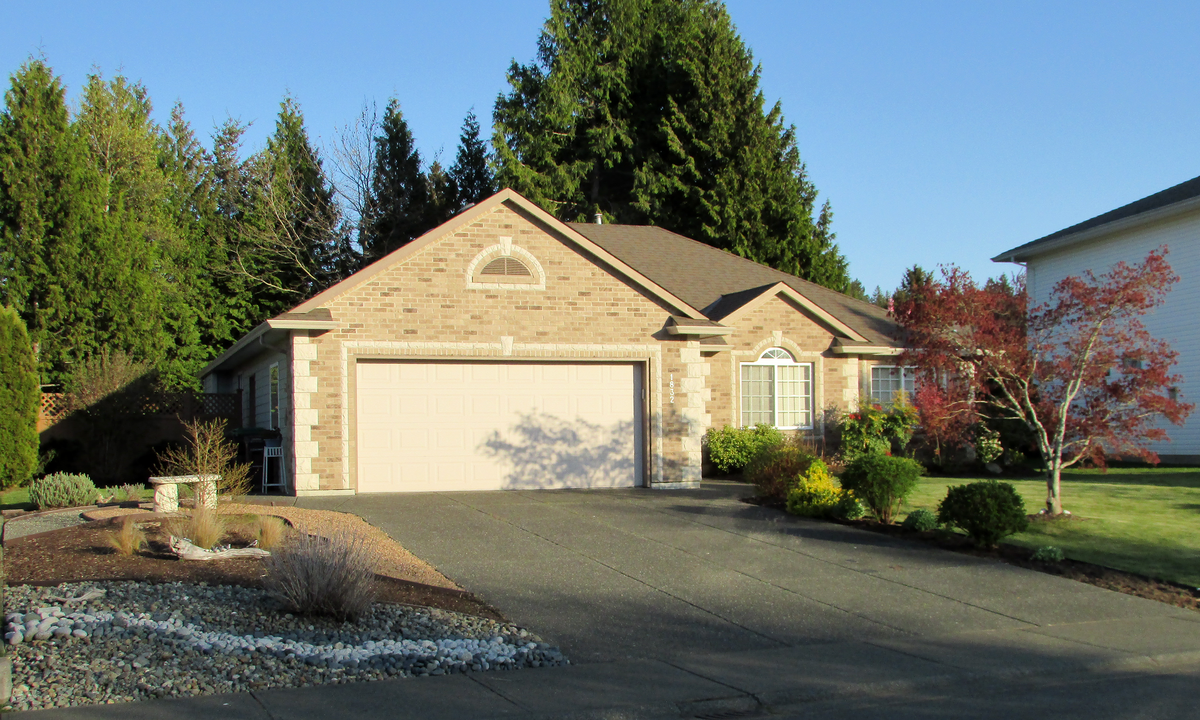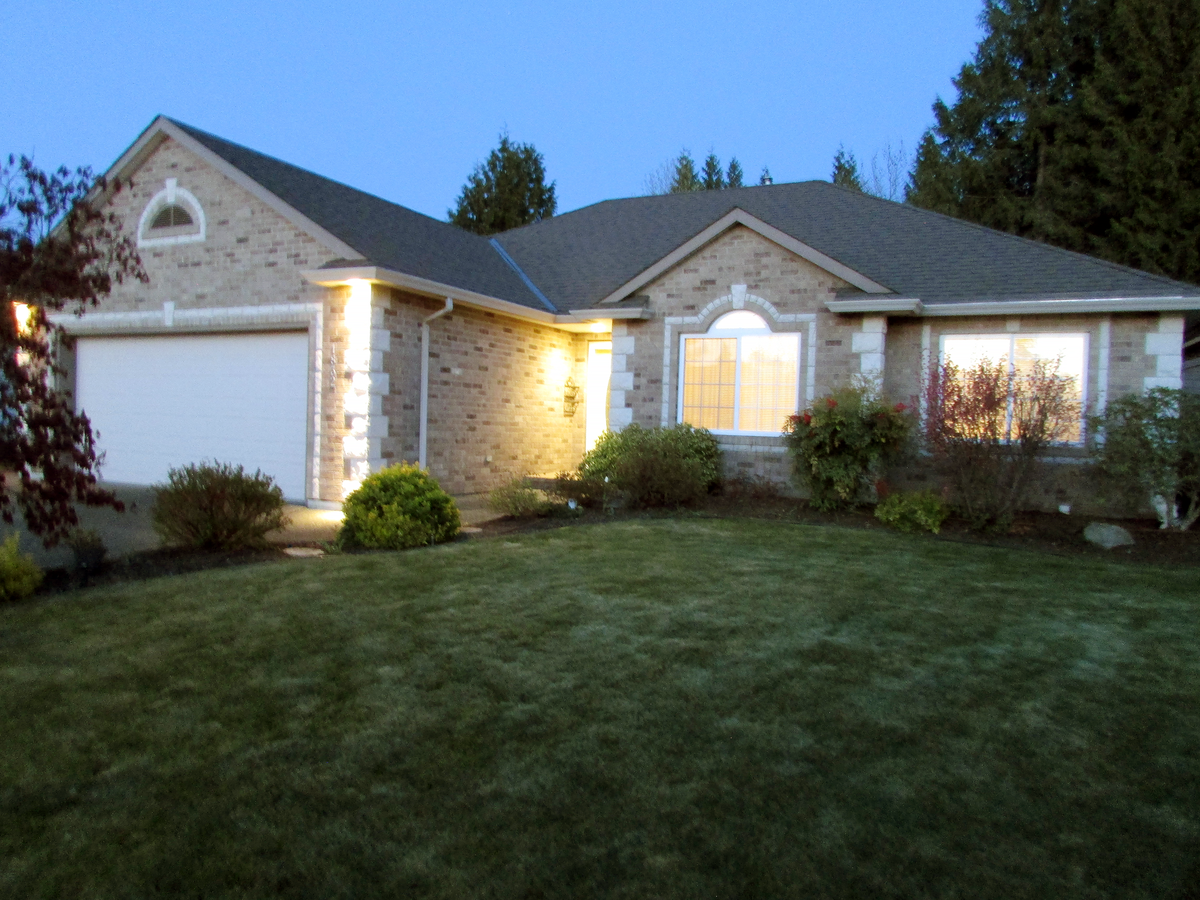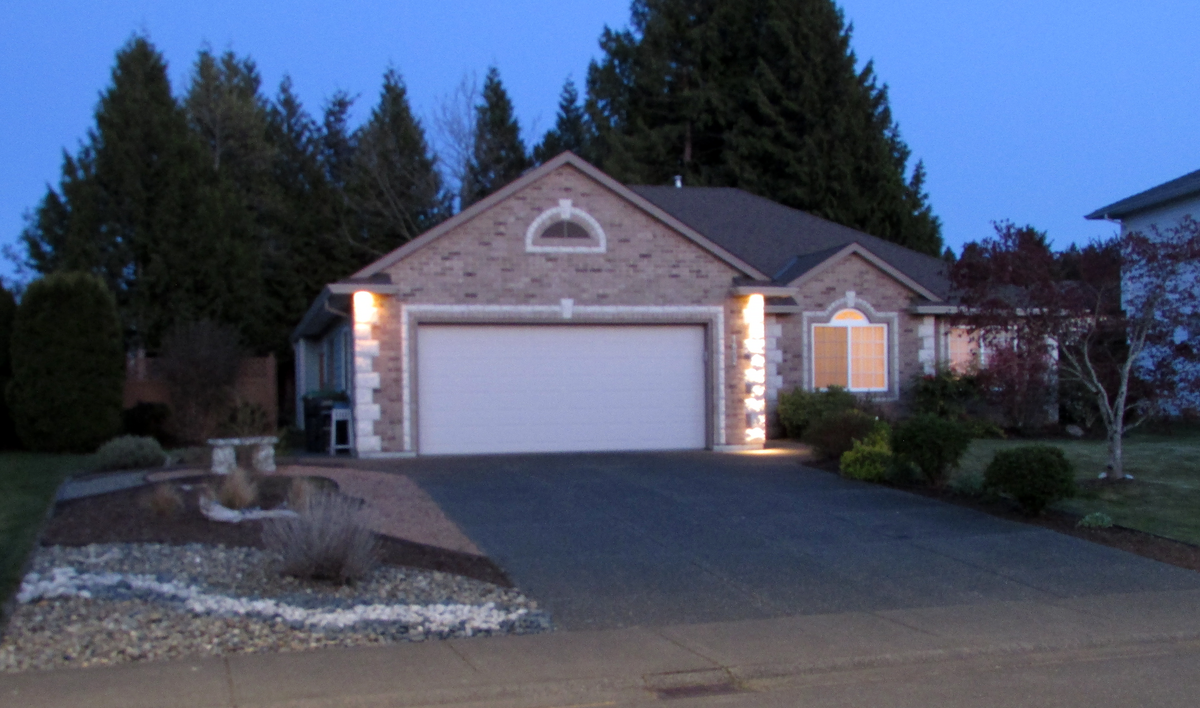House For Sale in Courtenay, BC
1832 Mallard Drive
Desirable 3 Bedroom Rancher in an Ideal Setting
This home is a one-of-a-kind build and has been loved by our family for the past 23 years. Situated in the desirable Valley View neighbourhood, on the quiet crescent of Mallard Drive, the home is in close proximity to many amenities; within walking distance to all levels of schools (including North Island College), the new regional Hospital, shopping, green space trail system, the Aquatic Centre and Crown Isle golf course.
The street appeal is immediate; the house exterior has an earth-toned brick face with Hardie Plank siding. The front yard features easy-care gardens with an irrigation system and beautiful landscaping. We have loved the level, oversized fully fenced backyard with its tranquil and private settings surrounded by mature trees. Countless days were enjoyed lounging on the large 19 x 29 concrete patio. A charming 10 x 10 shed nestled in the backyard provides additional storage, along with a small garden/utility shed.
Inside, the house has an easy-flow layout. You are welcomed by a generous open-concept living space featuring a gas fireplace in the living room and toasty warm in-floor radiant heating throughout. The kitchen is bright with its own window overlooking the side yard and has ample cupboard and pantry space. The dining area opens out to the backyard. Large picture windows allow natural light to fill the entire space and frame a beautifully well-kept yard.
The home has 3 bedrooms and 2 full bathrooms. The spacious master bedroom has a generously sized 5-piece ensuite and a large walk-in closet. The two additional bedrooms have full-sized closets and receive plenty of natural light.
A separate laundry area in the corridor leads to the double garage. The spacious, tidy garage with shelving for storage, opens to the attractively bordered driveway.
The home has been meticulously maintained throughout, including a new roof in 2021 and the recent replacement of the interior PolyB piping. The living space totals just over 1400 square feet with abundant additional space in the double garage and sheds.
We have loved this house and are happy to offer the opportunity for new owners to create new memories. Available for immediate possession.
(14'0" x 12'0")
(10'0" x 10'0")
(10'0" x 10'0")
(11'0" x 10'0")
(18'0" x 14'0")
(12'0" x 10'0")
(9'0" x 6'0")
(20'0" x 24'0")

6.00%
Current Variable Rate6.95%
Current Prime RateProperty Features
Listing ID: 478489
Location
Bathroom Types
Extra Features
Mortgage Calculator

Would you like a mortgage pre-authorization? Make an appointment with a Dominion advisor today!
Book AppointmentMaloff Contracting LTD
LICENSED - 2-5-10 HOME WARRANTY!
WELCOME TO MALOFF CONTRACTING LTD learn moreMacdonald Development Corporation
A legacy of commercial & residential properties with significant public bene
Building communities & lasting legac learn moreFMC Holdings Ltd.
We build quality developments and homes with you, the homeowner, in mind.
Innovative Design & Efficient Living learn moreFEATURED SERVICES CANADA
Want to be featured here? Find out how.

 View on REALTOR.ca
View on REALTOR.ca















































