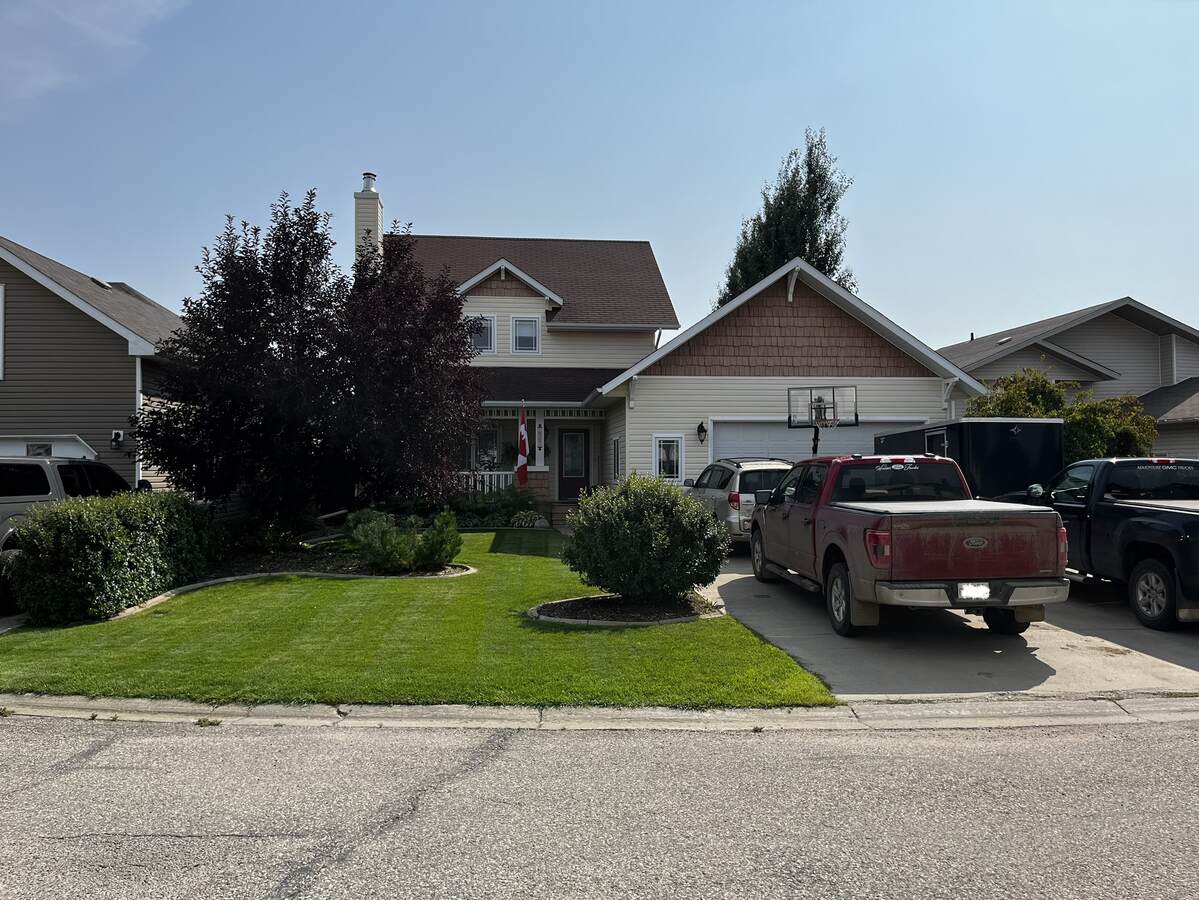House For Sale in Fairview, AB
10201 106 Avenue
10201 106 Avenue Fairview, Alberta T0H 1L0
Craftsman Elegance Meets Modern Comfort!
Welcome to your perfect family haven! This stunning 2-storey Craftsman-style home is a true masterpiece, perfectly nestled in the quiet and sought-after Bickel Heights neighbourhood in Fairview. With its exquisite custom trim, energy-efficient construction, and stunning curb appeal, this 4-bedroom, 4-bathroom home offers the perfect blend of classic charm and modern convenience.
Key Features:
🛏️ 3 spacious bedrooms on the upper level and a private 4th bedroom in the fully developed basement
🚪 Main floor office perfectly situated off the kitchen, ideal for remote work or a cozy reading nook
🪟 Charming window seat in the kitchen, inviting you to relax and soak in the natural light
🌳 Fully landscaped backyard oasis with low maintenance plantings, complete with a patio, and mature trees
🚗 Ample driveway space for parking convenience
🛁 2 full bathrooms and 2 half baths, ensuring everyone's comfort and convenience
🏡 Fully developed basement offering extra living space and endless possibilities
📚 A quick 7-minute walk to the nearby high school, making the daily commute a breeze
🐾 Close proximity to a dog park, perfect for furry friends
🏡 Greenhouse for cultivating your gardening dreams
🌿 Fully fenced backyard for privacy and security
❄️ Energy-efficient construction to keep you comfortable year-round
🌞 Hardwood and tile flooring on the main floor, combining elegance and durability
🏡 Enchanting curb appeal that will make you proud to call this house your home
As you step inside, you'll be immediately captivated by the warm and inviting atmosphere of this home. The wood-burning fireplace in the living room sets the stage for cozy evenings with loved ones. The main floor office offers the perfect spot for productivity or relaxation.
The kitchen is a chef's delight, complete with a convenient island, and a delightful window seat bathed in natural light. From here, you'll have a view of the fully landscaped backyard, where you can unwind on the patio, surrounded by nature's beauty.
The fully developed basement offers endless possibilities, whether you're dreaming of a home theater, a game room, or a private gym—your vision can become a reality.
This home is not only beautiful but also practical, with its energy-efficient construction, air conditioning, and ample storage throughout.
Located in a quiet neighbourhood, just a stone's throw away from the high school and the dog park, this is an ideal family home that offers both convenience and tranquility.
Don't miss your chance to make this Craftsman-style gem your forever home. Schedule your private showing today!

6.00%
Current Variable Rate6.95%
Current Prime RateProperty Features
Listing ID: 478393
Location
Bathroom Types
Extra Features
Mortgage Calculator

Would you like a mortgage pre-authorization? Make an appointment with a Dominion advisor today!
Book AppointmentMontorio Homes
Your Budget - Your Lifestyle - Your Build - Starts Right Here!
We CUSTOM'er Build Every Home! learn morePhoto/Video & Virtual Tours
Airdrie, Banff, Bearspaw, Black Diamond, Bragg Creek, Calgary, Canmore, Chestermere, Cochrane, High River

Virtual Tour Calgary Photography
RMS starting at $149, 360 Virtual Tours - Floor Plans - Virtual Staging - Drone
Calgary's Best Real Estate Photography learn moreMortgage & Financing
Devon, Edmonton, Leduc, Sherwood Park, Spruce Grove, St. Albert, Stony Plain, Strathcona County, Thorsby

DREAMWEST INVESTMENTS
Start building equity in your dream home today.
Rent to Own with Dreamwest Today! learn moreBianco Developments
Your family-owned development company with deep roots in the interior of BC.
Making Living Spaces Affordable learn moreFEATURED SERVICES CANADA
Want to be featured here? Find out how.







































