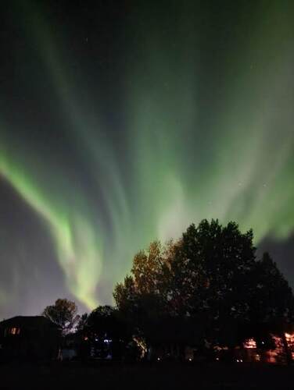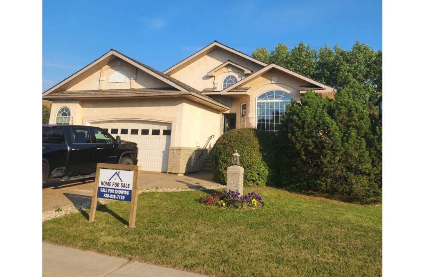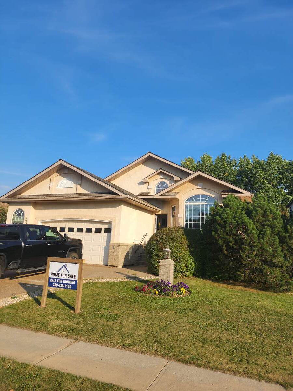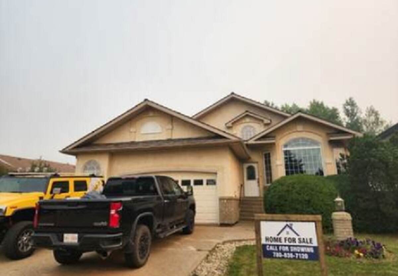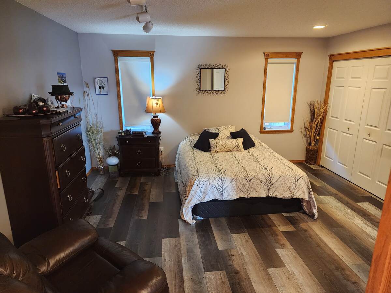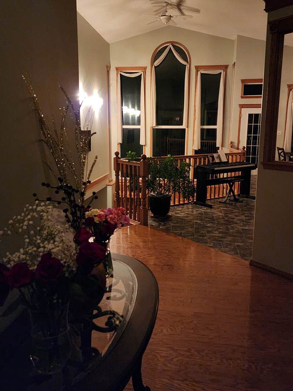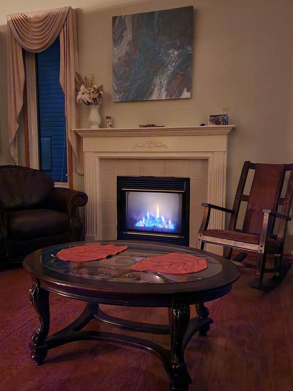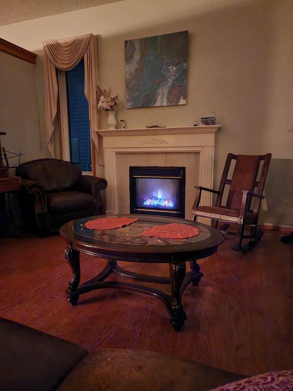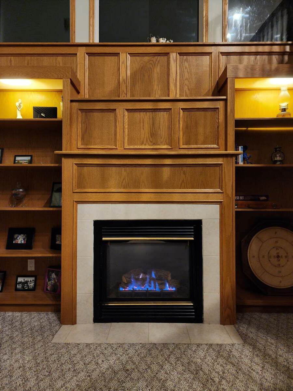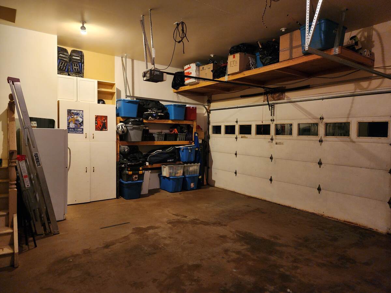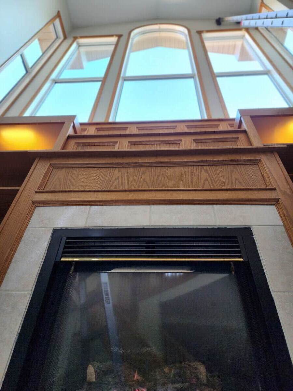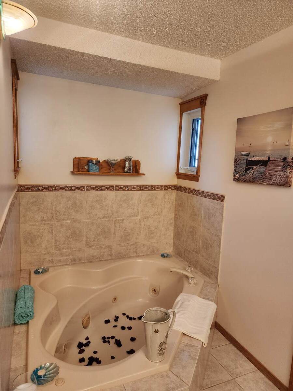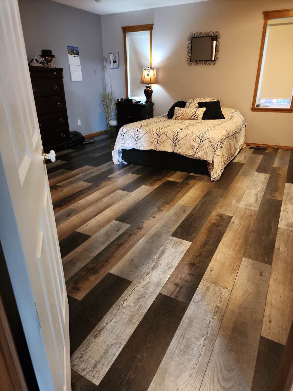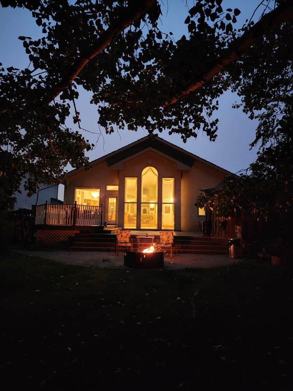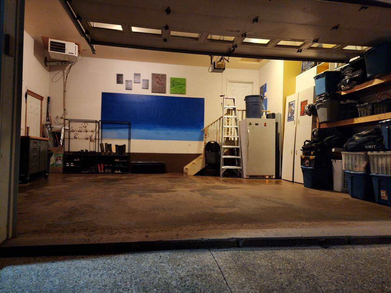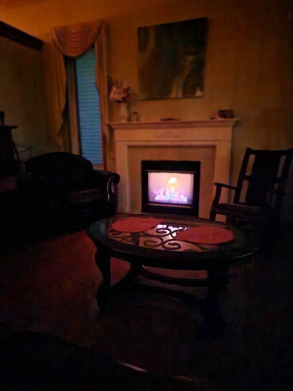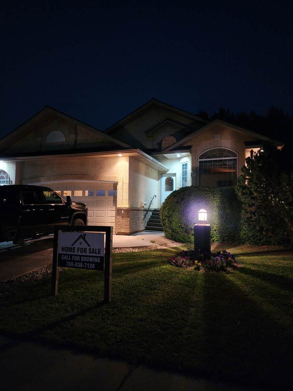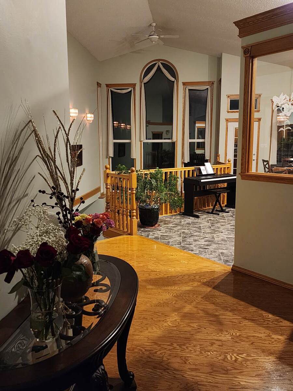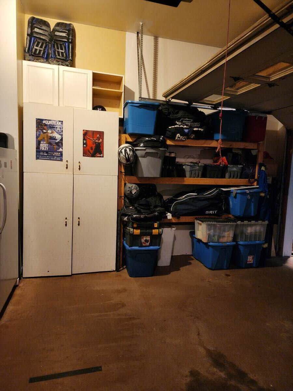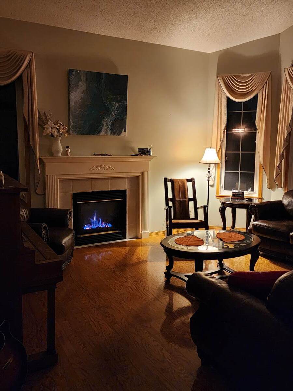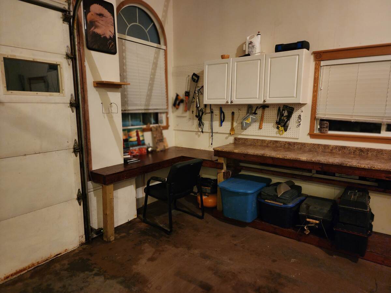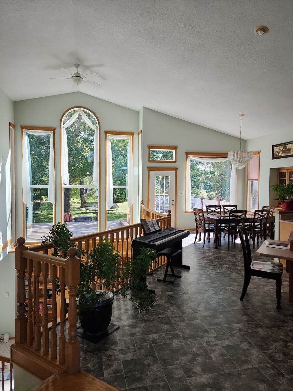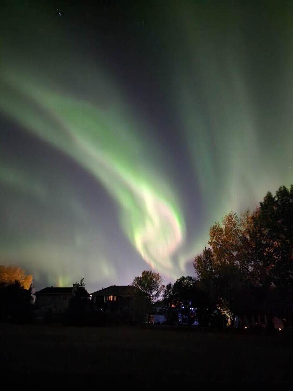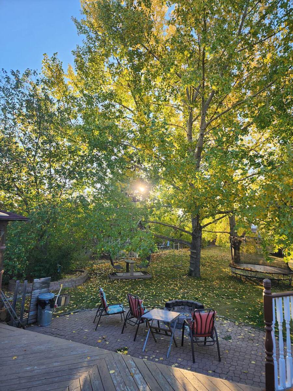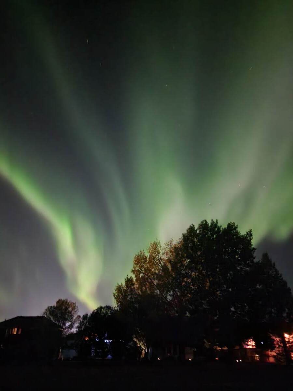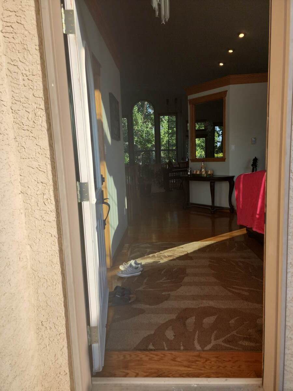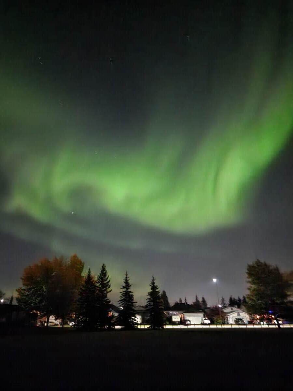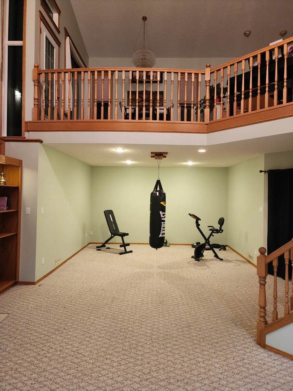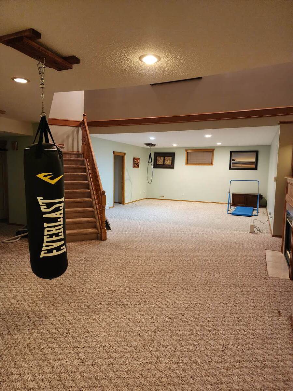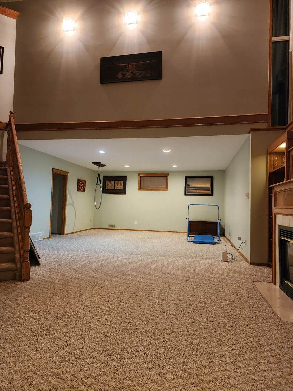House For Sale in Fort McMurray, AB
293 Ball Place
Unique Beautiful Property 293 Ball Place
This stunning 5 bedroom home is a true gem! If you are looking for something special and unique, then look no further. This custom, architect-planned home is amazing and was built to impress, with high ceilings, huge windows with an open floorplan that still has a lot of privacy. It is located in a well sought-after B group of houses, in residential Timberlea and must be seen to appreciate and surely impress.
The high vaulted ceilings and cathedral style windows boast a beautiful view from the fully equipped, spacious, kitchen and dining room that look out over the amazing backyard and large greenspace that opens up onto the Verge Park. The yard has mature trees that provide privacy and a calm outdoor living area. Outside there is a two level backyard deck with a natural gas hookup for a BBQ, an enclosed spa gazebo that is hot tub ready or can be used as an outdoor living area. There is also a brick outdoor fireplace, and planting beds.
The main dining room also overlooks a very impressive basement development. The kitchen holds lots of cabinetry, custom oak, laminate countertop, an island with built-in cooktop, a corner pantry closet, and built-in hidden spice racks. The upstairs foyer is an extra living area with a mantel and fireplace. Upstairs also has 2 bedrooms, one with an ensuite bathroom and another full bathroom, and laundry room. The 4-piece main bathroom has a custom oak vanity and a built in jetted tub, and shower. The primary bedroom has double closets and a pocket door, and side light windows to the 5-piece ensuite with two sinks, jet tub and a separate built in corner shower.
The fully developed basement hosts tons of space and natural light. There is an ample sized great room, a floor to ceiling mantel with another fireplace, and 2 living area spaces. One space could be used as a home gym, music room, game or reading area. The space provides flexibility for your ideas but the options are endless. Downstairs also has 3 bedrooms, one of which could be converted to an office. There is one full bathroom and tons of storage space.
Exterior finishes include stucco, wood shake roof and PVC double and triple glazed windows. Interior finishes include painted drywall walls; textured ceilings; colonial style interior doors; custom oak trim, handrails, and baseboards; real hardwood, laminate and ceramic tile flooring. The laminate floor has been recently updated in the kitchen and upstairs bedrooms.
Total Bedrooms: 5
Total Bathrooms: 3 Full/0 Half
Total floor Area: 1773 SqFt
You really do need to see this place to really appreciate it. In addition there is a double attached and heated garage with workshop area, high ceilings and loads of storage options. Sellers will provide Title Insurance, in lieu of a Real Property Report and compliance. Call today for your private viewing.
(17'3" x 14'11")
(10'10" x 10'2")
(15'2" x 10'11")
(12'10" x 12'8")
(17'3" x 14'0")
(17'8" x 14'2")
(42'2" x 17'11")
(15'2" x 5'10")
(11'7" x 4'10")
(8'4" x 6'4")
(12'9" x 12'6")
(24'2" x 20'2")
(9'3" x 5'3")
(8'10" x 6'7")
(7'5" x 6'7")

6.00%
Current Variable Rate6.95%
Current Prime RateProperty Features
Listing ID: 594381
Location
Extra Features
Mortgage Calculator

Would you like a mortgage pre-authorization? Make an appointment with a Dominion advisor today!
Book AppointmentMontorio Homes
Your Budget - Your Lifestyle - Your Build - Starts Right Here!
We CUSTOM'er Build Every Home! learn moreMortgage & Financing
Devon, Edmonton, Leduc, Sherwood Park, Spruce Grove, St. Albert, Stony Plain, Strathcona County, Thorsby

DREAMWEST INVESTMENTS
Start building equity in your dream home today.
Rent to Own with Dreamwest Today! learn morePhoto/Video & Virtual Tours
Airdrie, Banff, Bearspaw, Black Diamond, Bragg Creek, Calgary, Canmore, Chestermere, Cochrane, High River

Virtual Tour Calgary Photography
RMS starting at $149, 360 Virtual Tours - Floor Plans - Virtual Staging - Drone
Calgary's Best Real Estate Photography learn moreBianco Developments
Your family-owned development company with deep roots in the interior of BC.
Making Living Spaces Affordable learn moreFEATURED SERVICES CANADA
Want to be featured here? Find out how.

