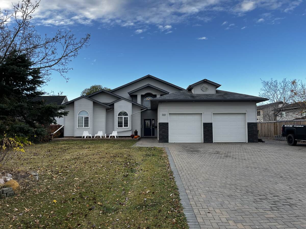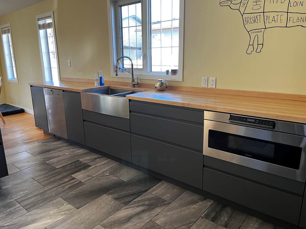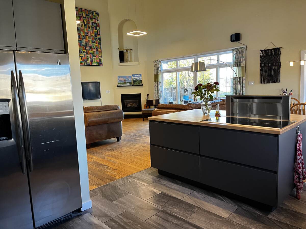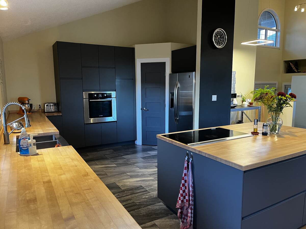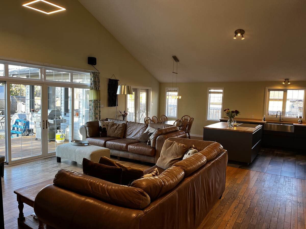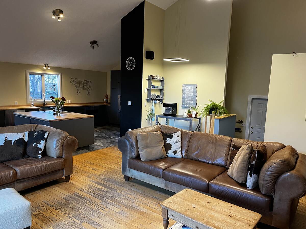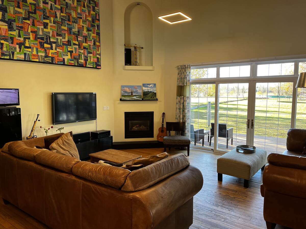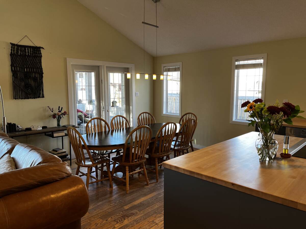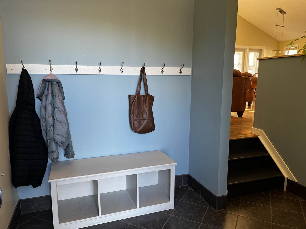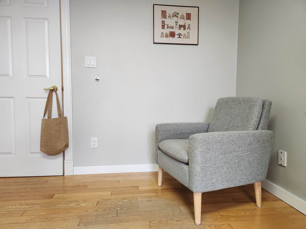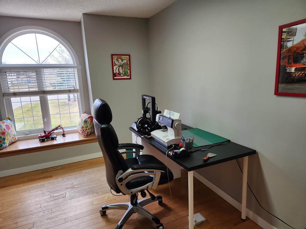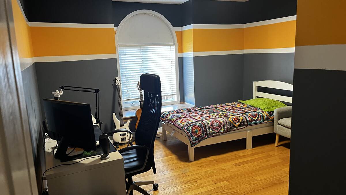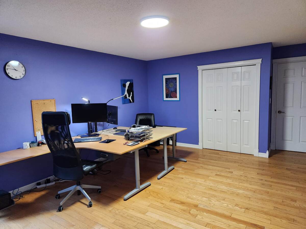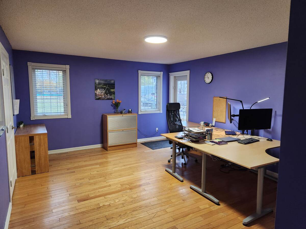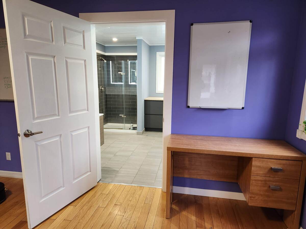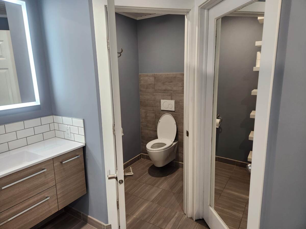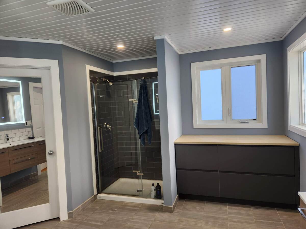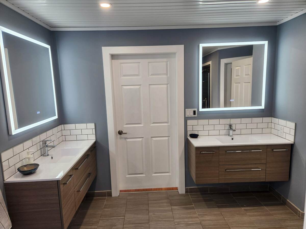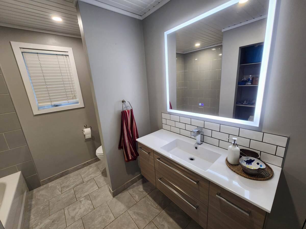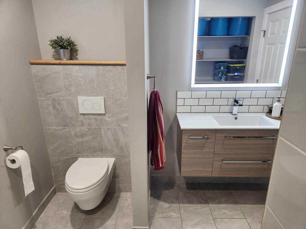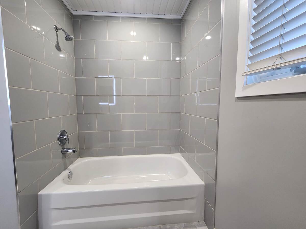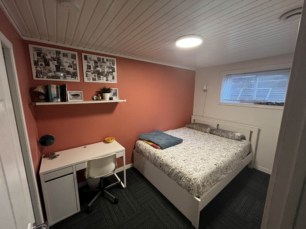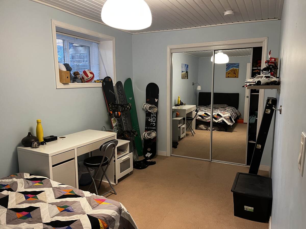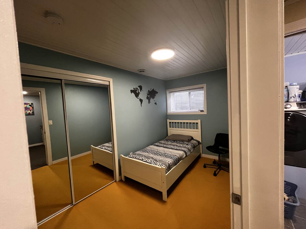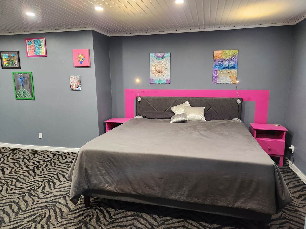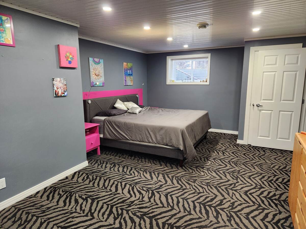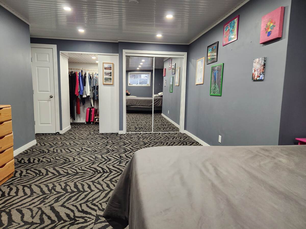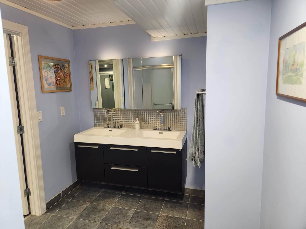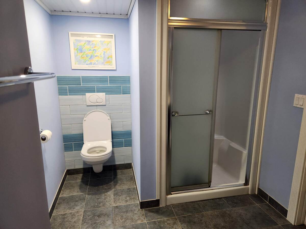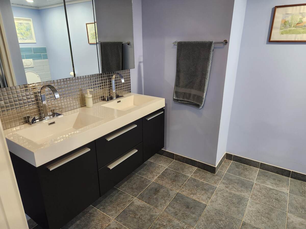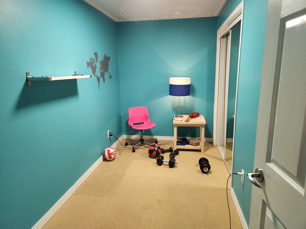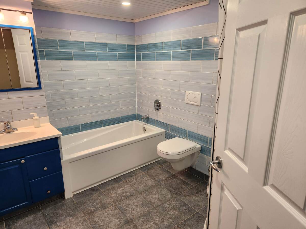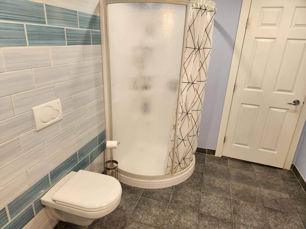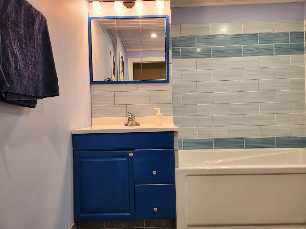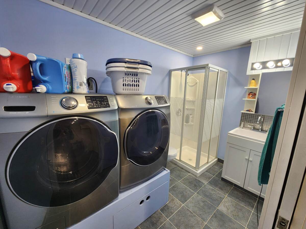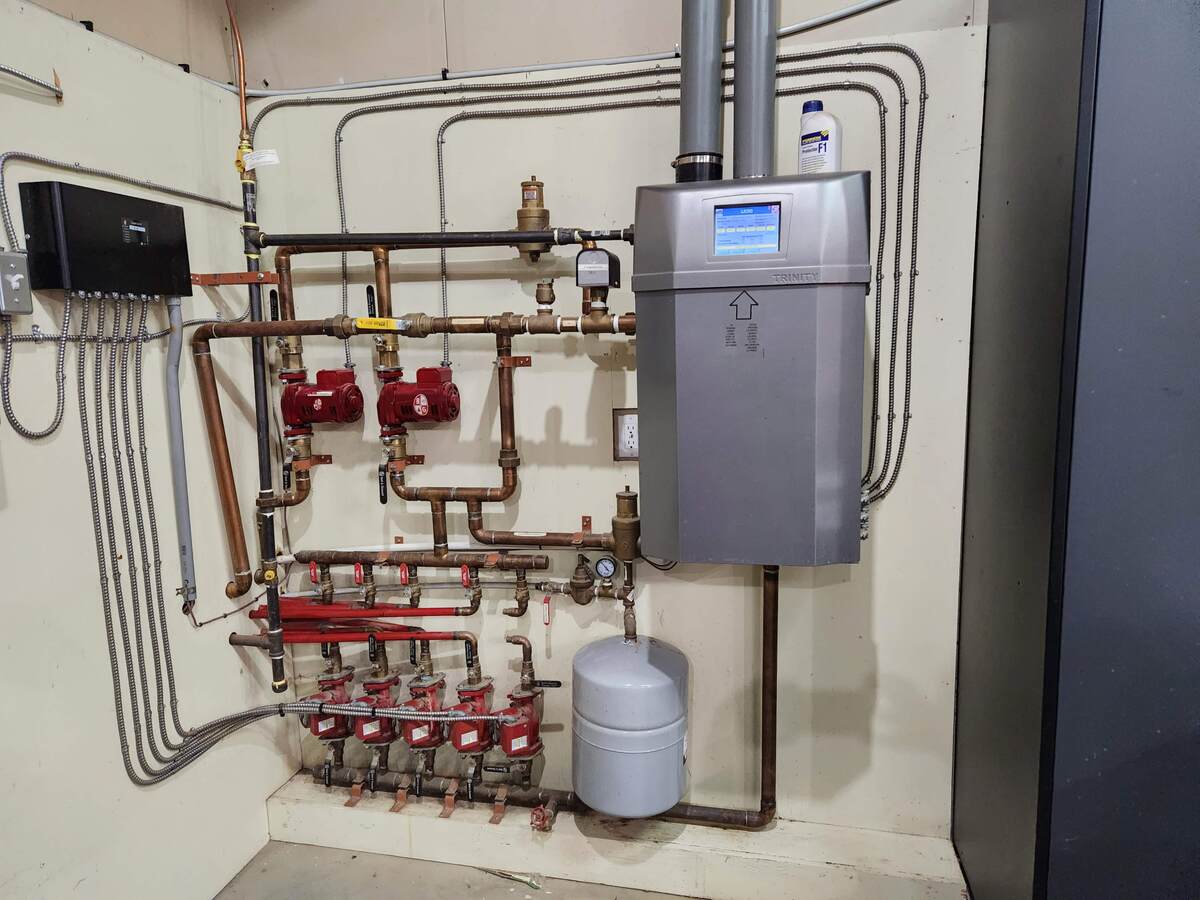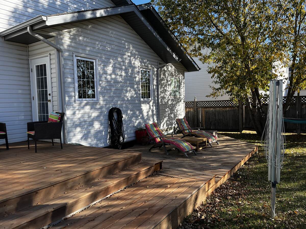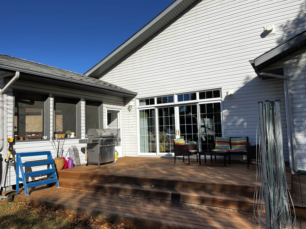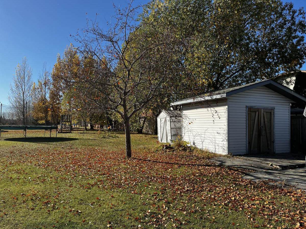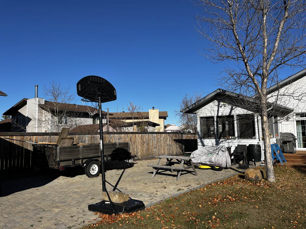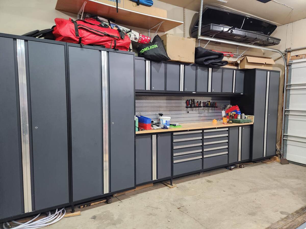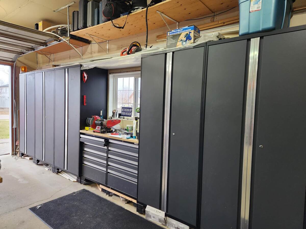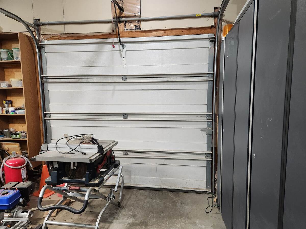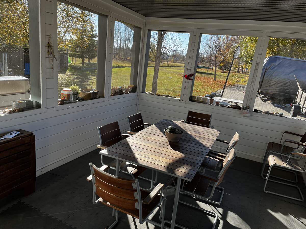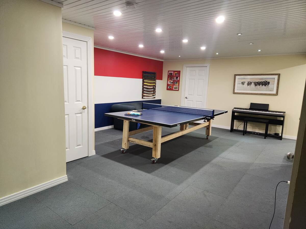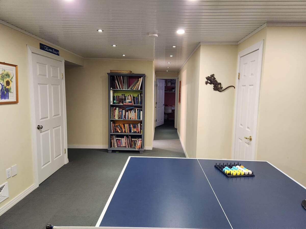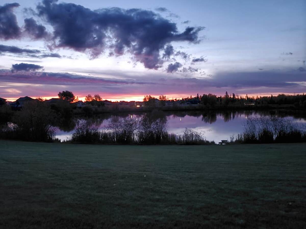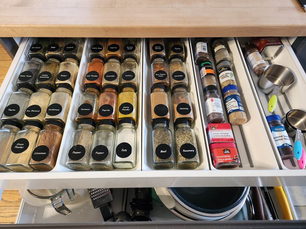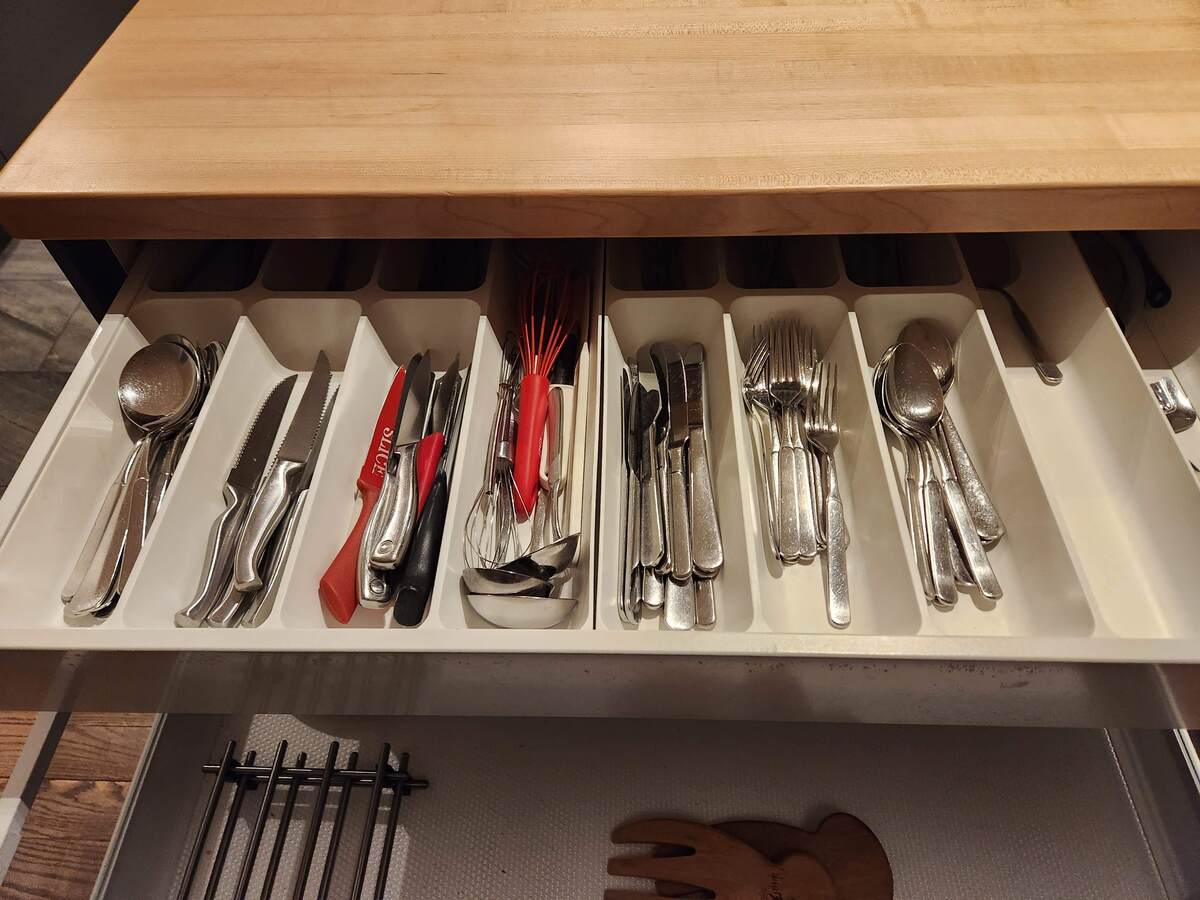House For Sale in Fort McMurray, AB
333 Brett Drive
Beautiful Family Home on 0.6 acres in Timberlea!
Backing onto greenbelt, with views over the pond, this home offers plenty of room inside and out: 7 bedrooms, 1 den, 5 full bathrooms and an endless driveway!
Over the years the whole (80%) house is renovated and updated. The main floor is very open concept, 18 ft. ceiling. Kitchen is brand new (2020) with butcher block counter tops, microwave drawer, and cooking island with retracting hood. Bosch and Miele appliances. French doors leading to two-tiered deck and screened-in porch.
Both main floor and basement are equipped with in-floor heat. (2010) NO forced air in the house.
All 5 full bathrooms have hanging European-style toilets.
Basement has another master ensuite, with steam shower. House has automatic water shutoff system, a continuous hot water supply, and air exchange system in basement, and central vac.
Two car garage with gas fueled heater. Garage cabinets are negotiable.
Brick driveway in front of garage is over 38 ft wide and 70 ft long, it goes along side the house, to more space for parking in the back!
There is too much to mention, so come, check it out!
(17'0" x 13'5")
(12'11" x 10'11")
(13'5" x 9'3")
(21'10" x 12'0")
(14'11" x 8'2")
(11'11" x 7'4")
(12'3" x 6'9")
(14'11" x 10'10")
(9'3" x 8'0")
(10'2" x 7'5")
(9'8" x 7'4")
(12'3" x 6'9")
(13'0" x 15'11")
(17'10" x 19'2")
(13'11" x 11'10")
(12'3" x 6'0")
(17'5" x 14'11")

6.00%
Current Variable Rate6.95%
Current Prime RateProperty Features
Listing ID: 921532
Location
Bathroom Types
Extra Features
Mortgage Calculator

Would you like a mortgage pre-authorization? Make an appointment with a Dominion advisor today!
Book AppointmentPhoto/Video & Virtual Tours
Airdrie, Banff, Bearspaw, Black Diamond, Bragg Creek, Calgary, Canmore, Chestermere, Cochrane, High River

Virtual Tour Calgary Photography
RMS starting at $149, 360 Virtual Tours - Floor Plans - Virtual Staging - Drone
Calgary's Best Real Estate Photography learn moreMontorio Homes
Your Budget - Your Lifestyle - Your Build - Starts Right Here!
We CUSTOM'er Build Every Home! learn moreMortgage & Financing
Devon, Edmonton, Leduc, Sherwood Park, Spruce Grove, St. Albert, Stony Plain, Strathcona County, Thorsby

DREAMWEST INVESTMENTS
Start building equity in your dream home today.
Rent to Own with Dreamwest Today! learn moreBianco Developments
Your family-owned development company with deep roots in the interior of BC.
Making Living Spaces Affordable learn moreFEATURED SERVICES CANADA
Want to be featured here? Find out how.

 View on REALTOR.ca
View on REALTOR.ca
