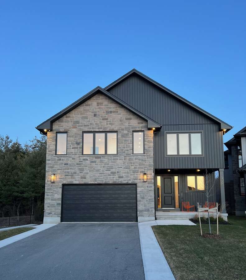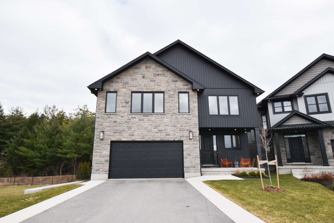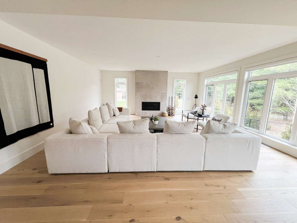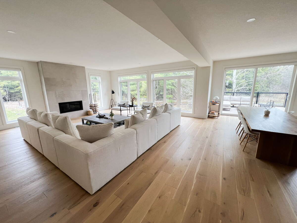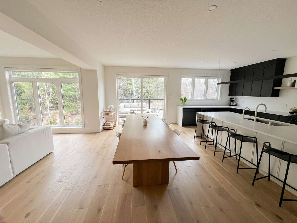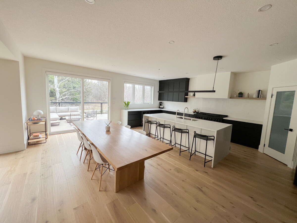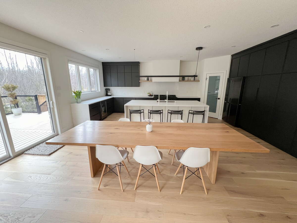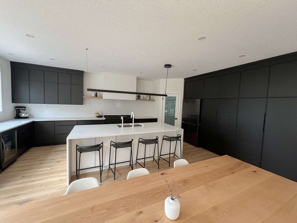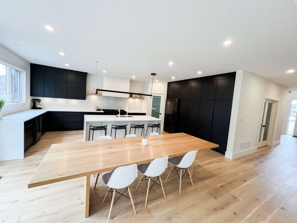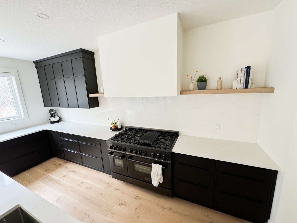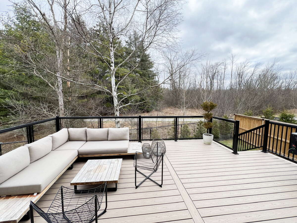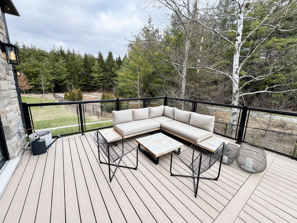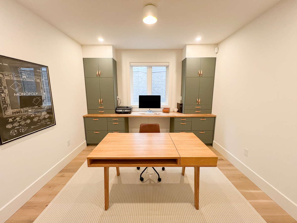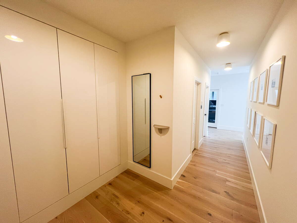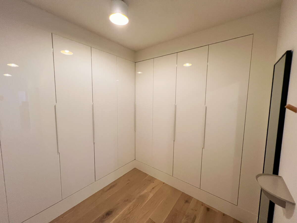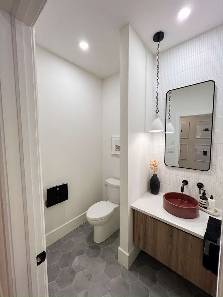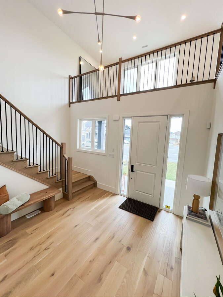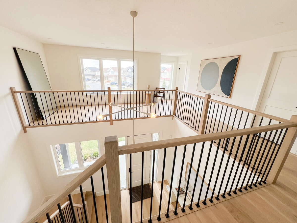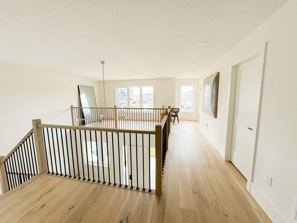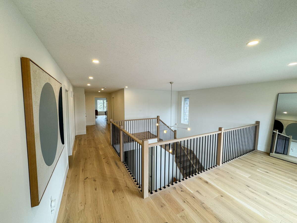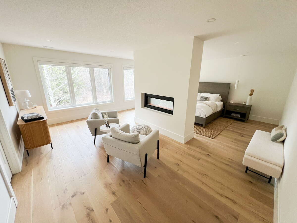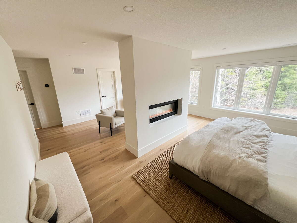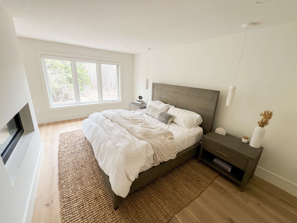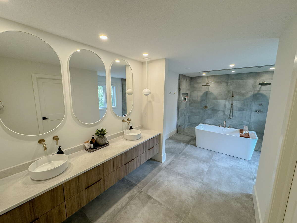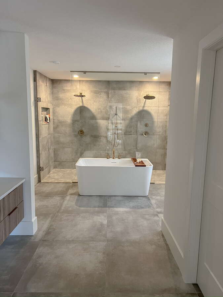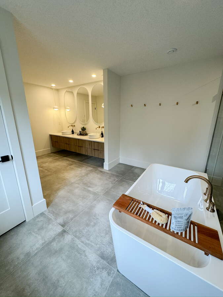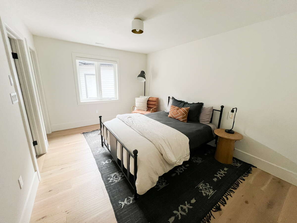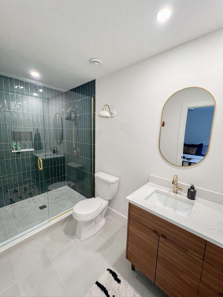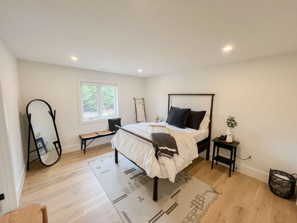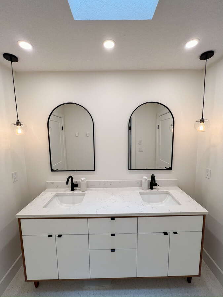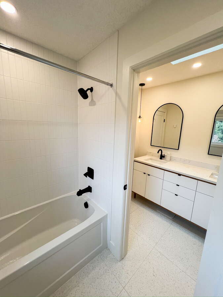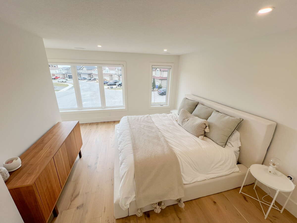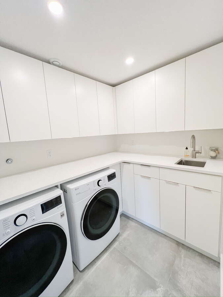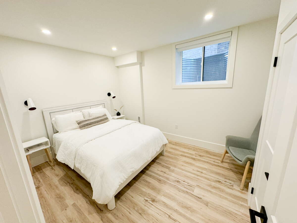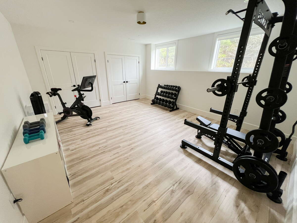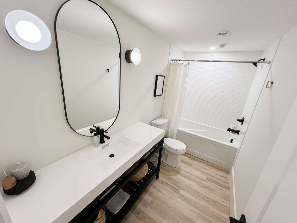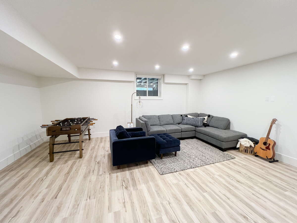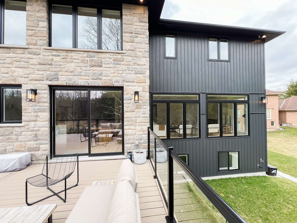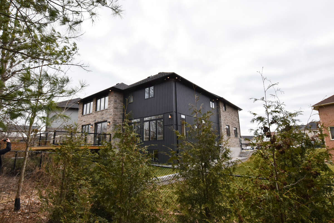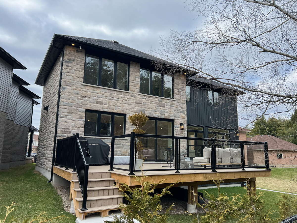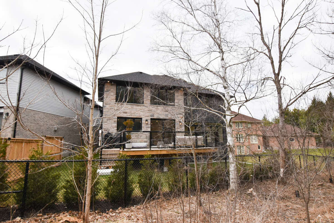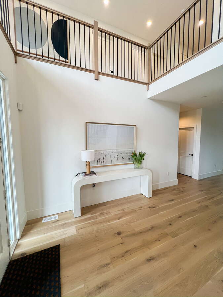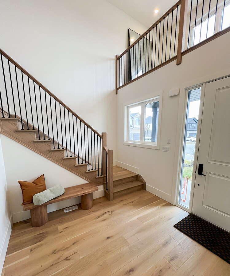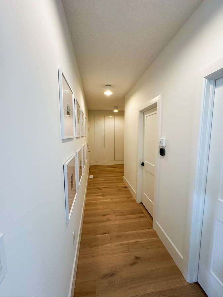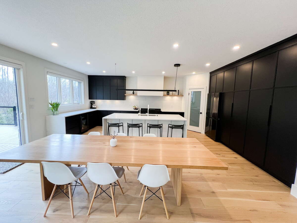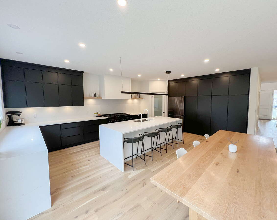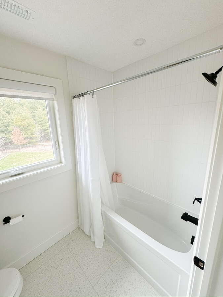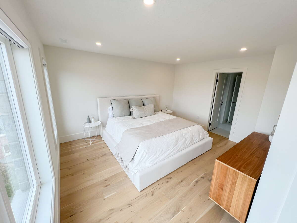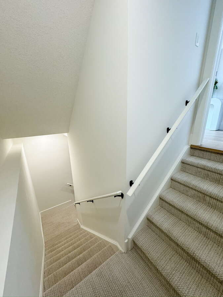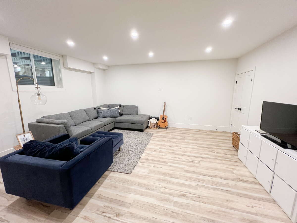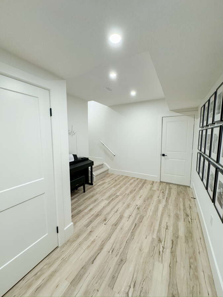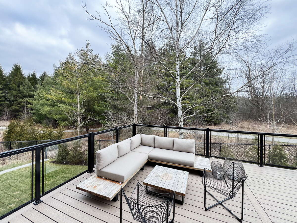House For Sale in Guelph, ON
38 McIntyre Crt
Beautiful Custom Home Backing onto Woodland
Welcome to 38 McIntyre Court located in the desired South end of Guelph. This beautiful custom owner built home is set on a pie-shaped lot backing onto a natural area and woodland. With a great open floor plan, stunning finishes, this large 3899 square foot house with over 1400 square feet of living space in the basement is the perfect place to call your home.
This home features an impressive 2 storey foyer, 9ft main floor ceilings, large 2 car garage, a generous kitchen with a large island, bar fridge, modern custom cabinets, 48 inch range, 2 appliance garages, open concept dinette and great room, 4 bedrooms on the second floor as well as 2 in the basement, den with custom built in cabinetry, a gallery located on the second floor. As well as custom shelving with doors in the mudroom, wide plank hardwood throughout main and second floor, large concrete tile gas fireplace, upgraded modern light fixtures, plumbing fixtures, tile, granite, vanities, security system with cameras, water softener and reverse osmosis system, motorized blinds in the great room, kitchen, dinette and master bedroom. Located in the large master bedroom is a see through electric fireplace separating the sleeping area from the sitting area, a 20 foot long master closet with built in shelving a luxurious ensuite that features a almost 9 foot floating vanity, free standing tub and an 11 foot wide shower with 2 rain shower heads. The basement is fully finished with luxury vinyl plank on the floor and includes 2 bedrooms, a marvelous bathroom and a large great room.
Come take a look for yourself, as these are just a few features of what you could call home!
(23'0" x 23'0")
(20'0" x 21'0")
(12'0" x 12'0")
(9'0" x 10'0")
(6'6" x 5'6")
(23'0" x 22'0")
(14'0" x 15'0")
(24'0" x 18'0")
(21'0" x 11'0")
(20'0" x 6'7")
(11'0" x 14'0")
(12'0" x 5'3")
(7'4" x 4'0")
(15'6" x 12'0")
(14'4" x 12'0")
(6'10" x 5'0")
(10'6" x 8'0")
(16'0" x 7'0")
(10'6" x 6'7")
(15'4" x 7'0")
(5'0" x 5'0")
(24'0" x 16'0")
(13'10" x 14'7")
(14'0" x 10'0")
(20'0" x 14'0")
(21'0" x 20'0")
(11'0" x 5'2")
(20'0" x 14'0")

6.00%
Current Variable Rate6.95%
Current Prime RateProperty Features
Listing ID: 983481
Location
Bathroom Types
Extra Features
Mortgage Calculator

Would you like a mortgage pre-authorization? Make an appointment with a Dominion advisor today!
Book AppointmentSaw Custom Homes
Make Your Move to Nature With Village Estates.
Viallage Estates Selling Now! learn moreTR Hinan Contractors Inc.
Providing clients with exceptional construction value & expertise for decade
Southern Ontario Charm is Waiting! learn morePhoto/Video & Virtual Tours
Barrie, Cambridge, Guelph, Hamilton, Kitchener, London, Niagara Falls, Oshawa, Toronto

Odyssey3D
Rated #1 for 3D, Photography & Video Tours in the GTA & BEYOND!
Real Estate Virtual Tours learn moreMacdonald Development Corporation
A legacy of commercial & residential properties with significant public bene
Building communities & lasting legac learn moreFEATURED SERVICES CANADA
Want to be featured here? Find out how.

 View on REALTOR.ca
View on REALTOR.ca
