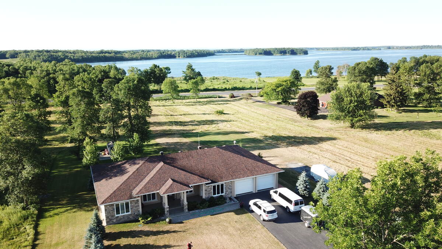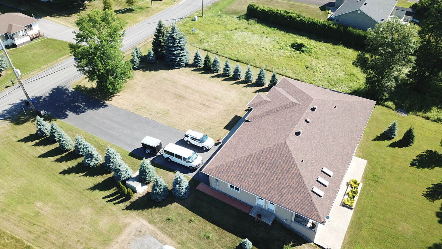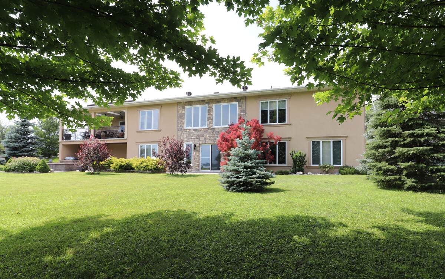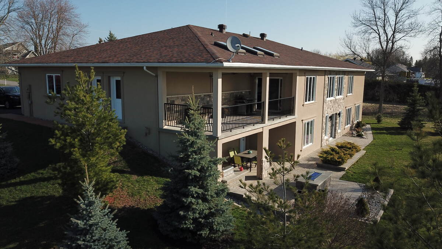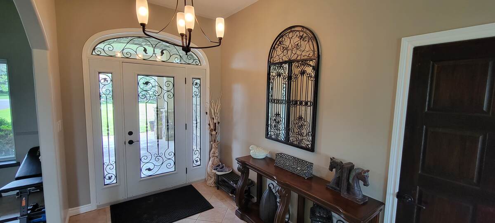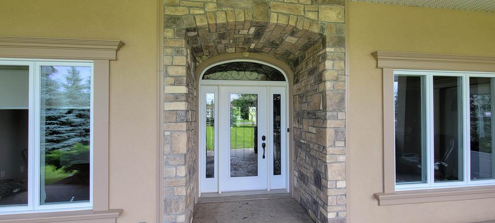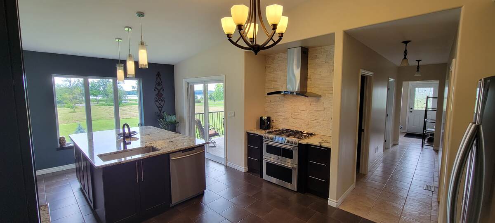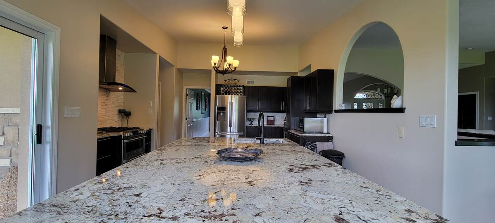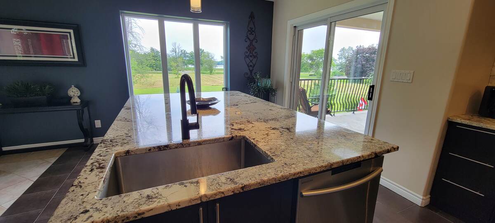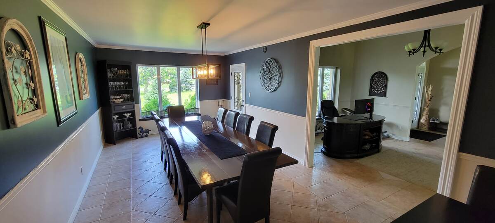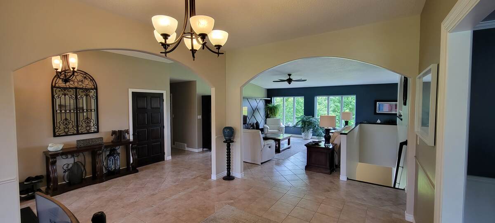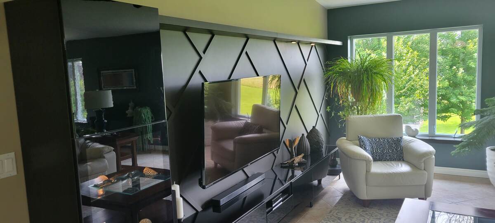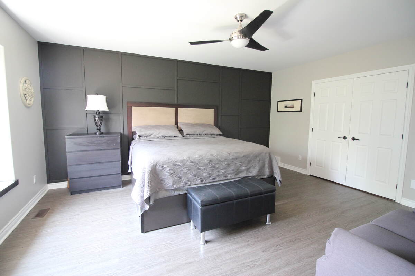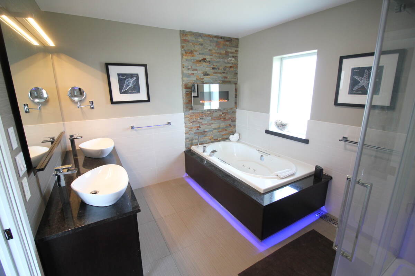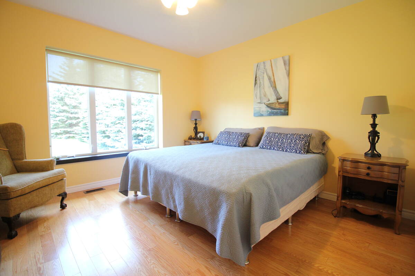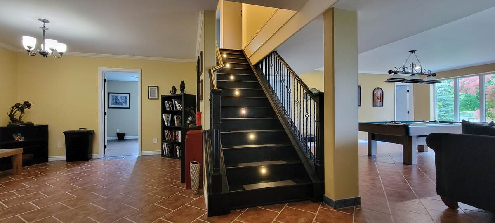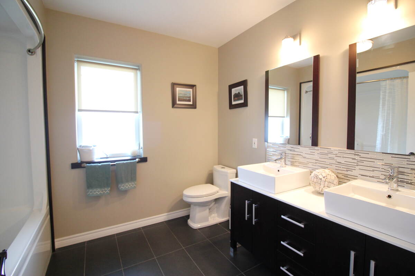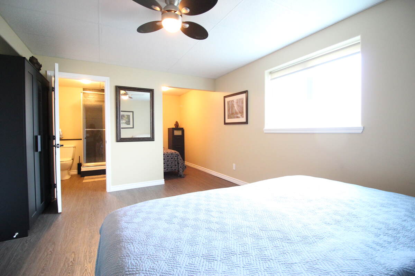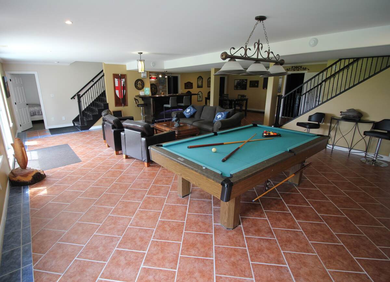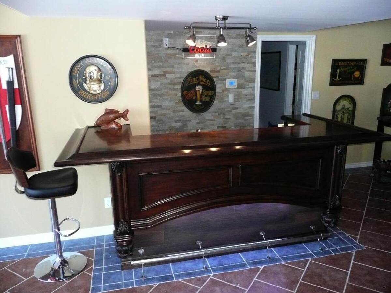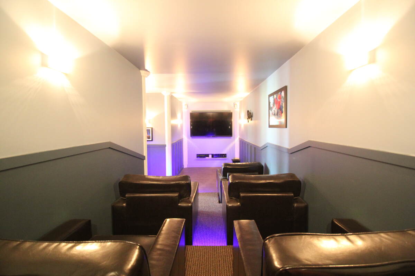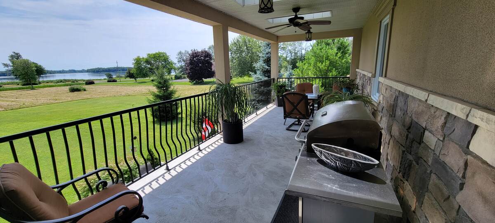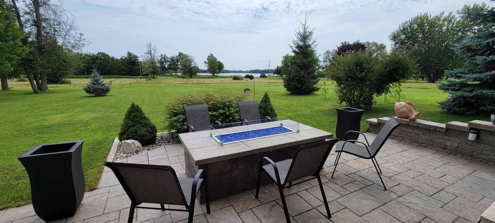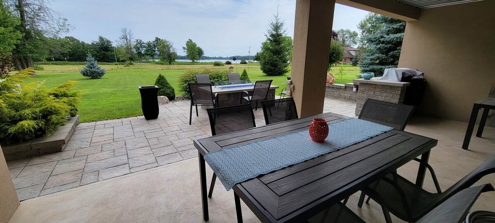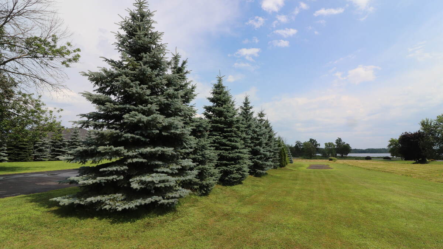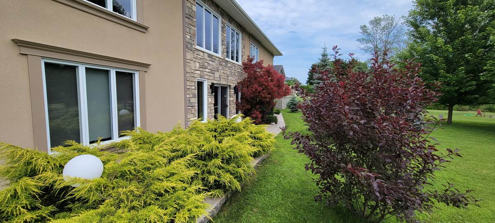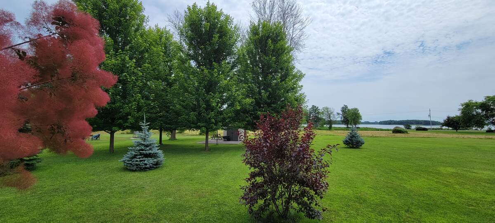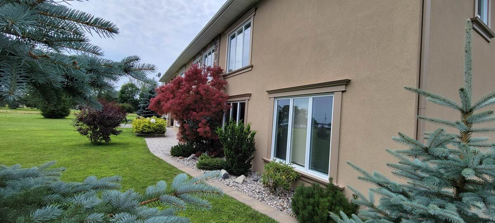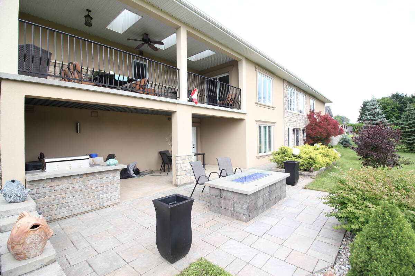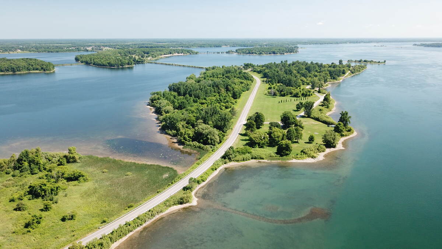House For Sale in Ingleside, ON
15886 Manning Rd
Stunning Waterview Executive Home
This exceptional, waterview executive home is located on the outskirts of the desirable village of Long Sault. A modern and expansive home offering seemingly endless mindfully designed, indoor and outdoor space. Beautifully landscaped grounds, ideal for entertaining or to take in the tranquility and privacy of the property. Constructed with ICF Block from foundation to roof this R-2000 home boasts a high efficiency updated heating, cooling and HVAC system. Inground heating on entire lower level. The main kitchen is a chef's dream with large granite island, gas stove and ample storage. Bathroom's include 2 spa tubs, rain/massage showers and granite vanities. A family room that is rarely matched on the market, offers views of the river and is the perfect setting for gatherings and entertaining with a wet bar and pool table. Enjoy your favorite movies in your very own tiered, cinema room! Featuring two interior staircases leading to the lower level as well as a third interior staircase located within the double attached garage leading to the lower level. This incredible home is 100% move in ready and fully modernized throughout. This home and property is a must see, book your viewing today!
(14'0" x 17'0")
(12'0" x 13'0")
(12'0" x 16'0")
(12'0" x 14'0")
(12'0" x 16'0")
(12'0" x 14'11")
(12'0" x 14'0")
(10'0" x 12'0")
(8'0" x 12'0")
(8'0" x 12'0")
(5'0" x 6'0")
(13'0" x 23'0")
(19'0" x 40'0")
(8'0" x 9'5")
(13'0" x 23'0")
(8'0" x 12'0")
(7'0" x 12'0")
(6'0" x 12'0")
(11'0" x 37'11")

6.00%
Current Variable Rate6.95%
Current Prime RateProperty Features
Listing ID: 384431
Location
Bathroom Types
Extra Features
Mortgage Calculator

Would you like a mortgage pre-authorization? Make an appointment with a Dominion advisor today!
Book AppointmentTR Hinan Contractors Inc.
Providing clients with exceptional construction value & expertise for decade
Southern Ontario Charm is Waiting! learn morePhoto/Video & Virtual Tours
Barrie, Cambridge, Guelph, Hamilton, Kitchener, London, Niagara Falls, Oshawa, Toronto

Odyssey3D
Rated #1 for 3D, Photography & Video Tours in the GTA & BEYOND!
Real Estate Virtual Tours learn moreSaw Custom Homes
Make Your Move to Nature With Village Estates.
Viallage Estates Selling Now! learn moreMontorio Homes
Your Budget - Your Lifestyle - Your Build - Starts Right Here!
We CUSTOM'er Build Every Home! learn moreFEATURED SERVICES CANADA
Want to be featured here? Find out how.

 View on REALTOR.ca
View on REALTOR.ca
