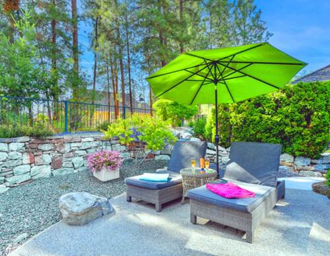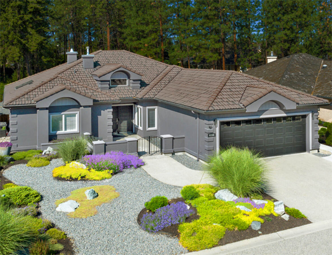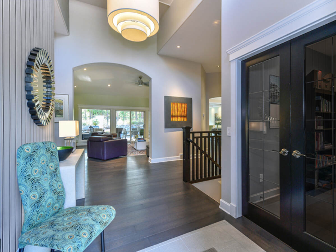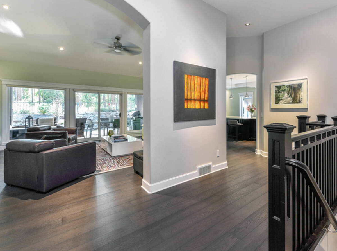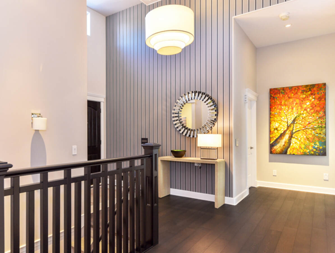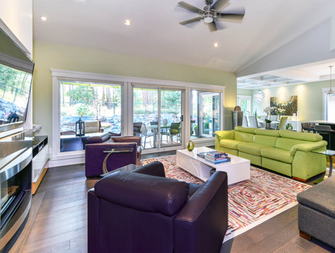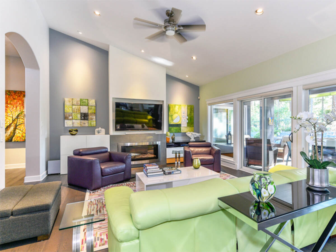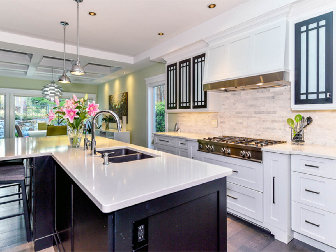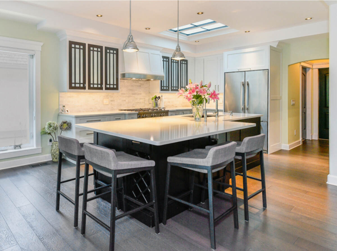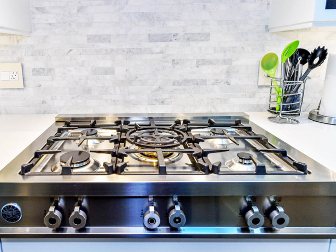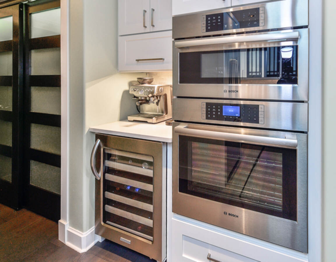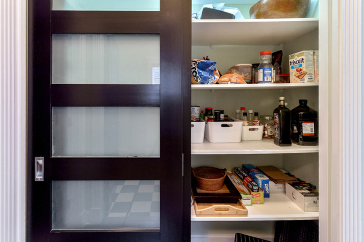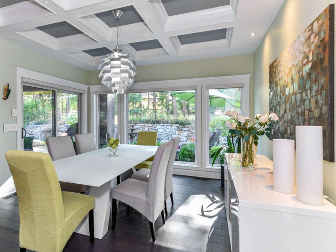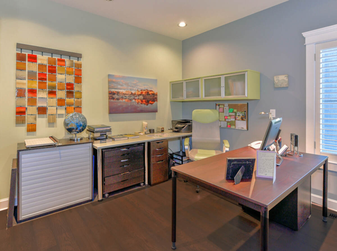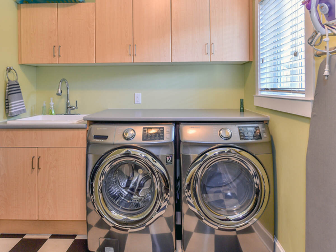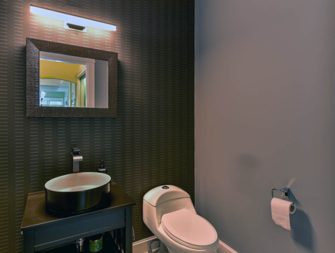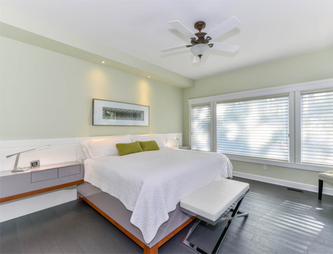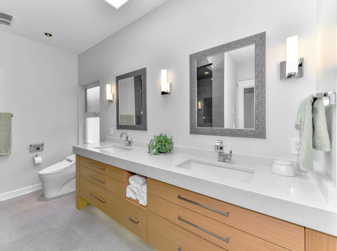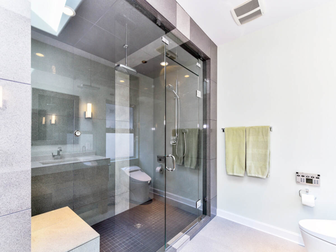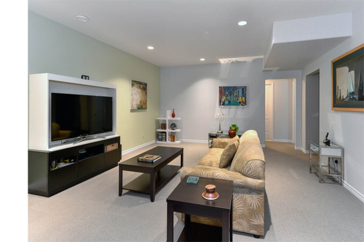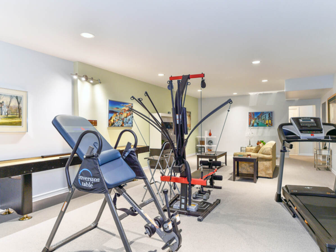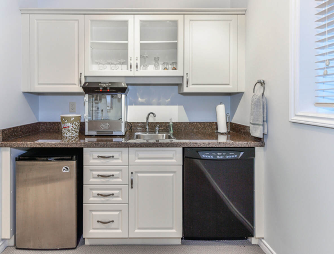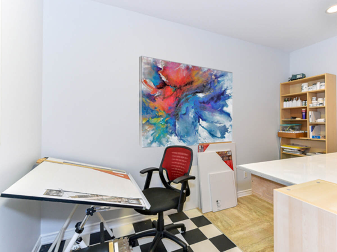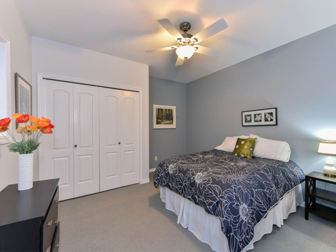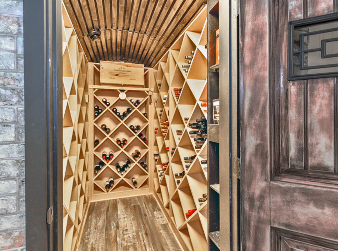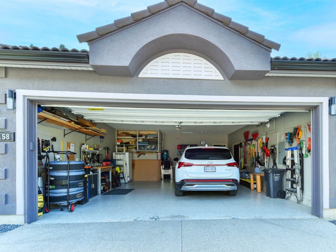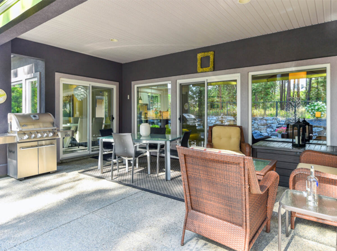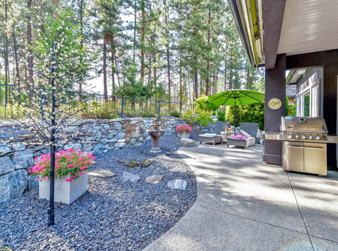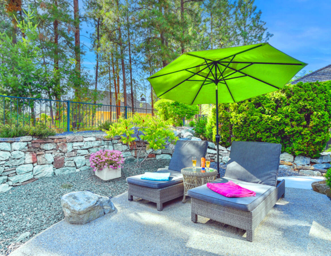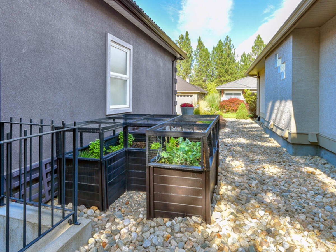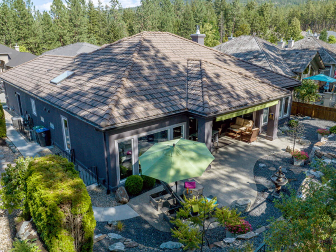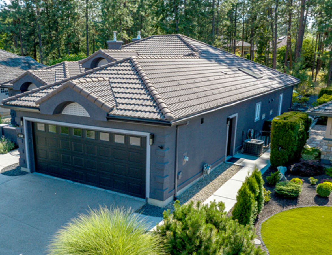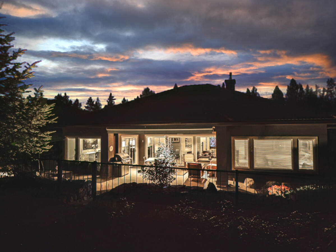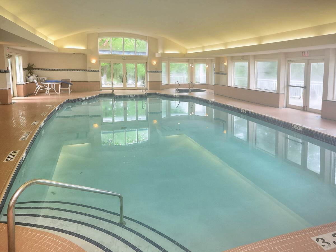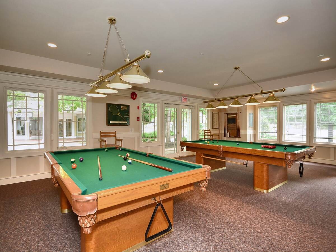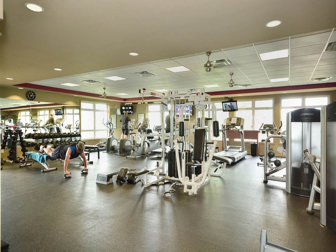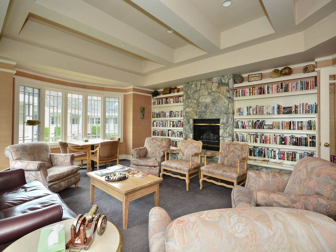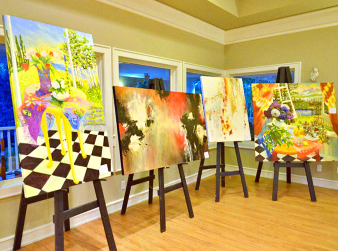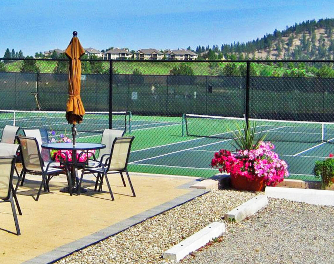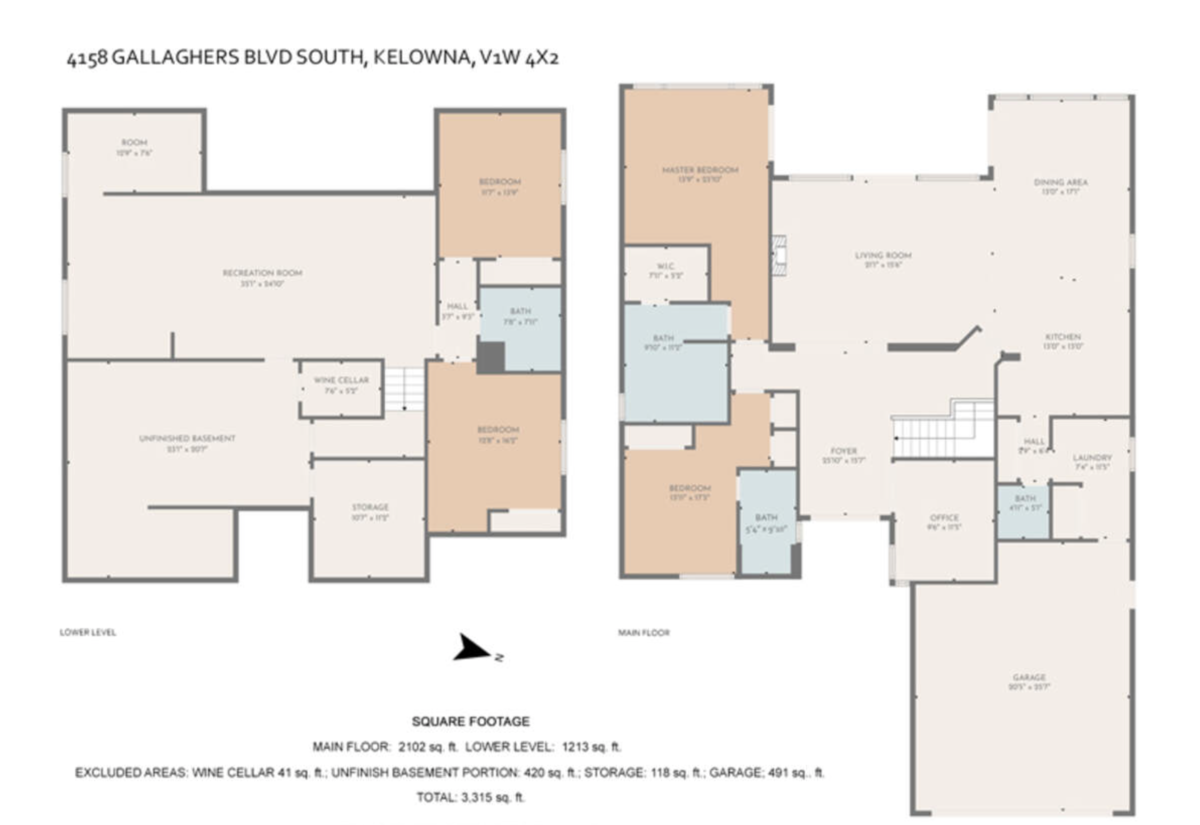House For Sale in Kelowna, BC
4158 Gallaghers Blvd South
This home is a 'Show Stopper'.
This immaculate home located in the much sought after quiet Gallaghers Canyon gated golf community is only 20 minutes from downtown Kelowna. A one-of-a-kind home which has been meticulously renovated inside and out which is move-in ready. Nothing has been spared - not even the landscaping which was converted to low maintenance xeriscaping and water conserving individual plant drip irrigation. No grass to cut means more time to golf.
This must-see home features a large welcoming foyer; soaring ceilings; custom millwork; floor to ceiling windows; very durable long wide board espresso white oak engineered hardwood flooring; a sizable welcoming foyer; the generous open plan comfortable living room has high ceilings, a ceiling fan, a wall of windows, a modern gas fan fireplace is ideal for family living and entertaining; the large open dining room with a coffered ceiling and a wall of windows can easily seat eight to ten people.
The amazingly dominant chef’s kitchen features off-white cabinetry and a huge quarts island with a Silgranite sink; a 36” Bertazoni gas cooktop; SS Bosch appliances; wine fridge; coffee bar and large pantry.
The spacious primary BR has a spa inspired ensuite with a large steam shower, custom quartz vanity with twin sinks; a heated smart bidet toilet; heated floors and a large walk-in closet. The 2nd BR also has an ensuite.
The home also has a large office/den; laundry with steam washer & steam dryer. The lower level featuring 9ft ceilings has two extra BRs + bath is ideal for grandkids & guests and features a large games/family room; a kitchenette; an art or hobby room; a 650 bottle wine cellar; and a very large utility room that offers plenty of storage.
The large private covered patio features a gas BBQ outlet is suitable for outdoor dining with plenty of room for seating and lounging furniture is perfect for entertaining. The gated patio also features old world charm with a hand-hewn dry-set retaining wall and fountain and the fenced back yard faces a quiet wooded park. The yard also features a raised irrigated raise vegetable and herb garden. The roof material is 'everlasting' 50/100 year fire resistant tile roof saving tens of thousands of dollars on roof replacement costs. And the attached double garage offers plenty of room for two vehicles, a workbench and storage.
Gallaghers Canyon has very reasonable strata fees of $300 and boasts plenty of included amenities like an indoor pool/hot tub, a games room, a library; a top-notch fitness centre, a woodworking shop, an art room, a pottery room with kiln, tennis courts, an auditorium, and meeting rooms.
For convenient viewing this has its own website 4158gbs.com.
(23'10" x 13'9")
(17'3" x 13'11")
(13'9" x 11'7")
(16'2" x 12'8")
(11'2" x 9'9")
(9'9" x 5'4")
(7'8" x 7'11")
(5'1" x 4'11")
(13'0" x 13'0")
(21'1" x 15'6")
(17'11" x 13'0")
(21'1" x 15'6")
(25'0" x 10'0")
(11'5" x 9'6")
(11'5" x 7'4")
(12'9" x 7'5")
(35'1" x 24'9")
(7'5" x 5'1")
(11'2" x 10'7")

6.00%
Current Variable Rate6.95%
Current Prime RateProperty Features
Listing ID: 202649
Location
Bathroom Types
Extra Features
Mortgage Calculator

Would you like a mortgage pre-authorization? Make an appointment with a Dominion advisor today!
Book AppointmentPrinciple Property Group
We don’t just build properties; we forge the heart of communities!
Rooted in Excellence learn moreFMC Holdings Ltd.
We build quality developments and homes with you, the homeowner, in mind.
Innovative Design & Efficient Living learn moreBianco Developments
Your family-owned development company with deep roots in the interior of BC.
Making Living Spaces Affordable learn moreMaloff Contracting LTD
LICENSED - 2-5-10 HOME WARRANTY!
WELCOME TO MALOFF CONTRACTING LTD learn moreFEATURED SERVICES CANADA
Want to be featured here? Find out how.

 View on REALTOR.ca
View on REALTOR.ca
