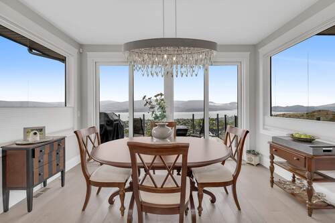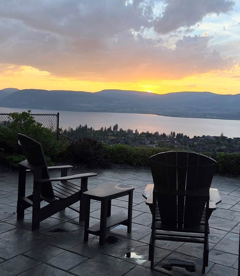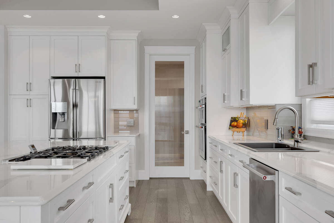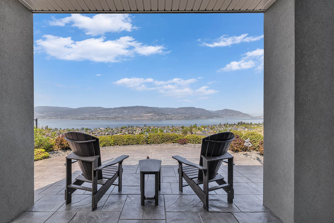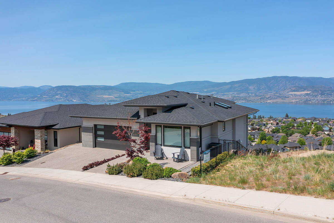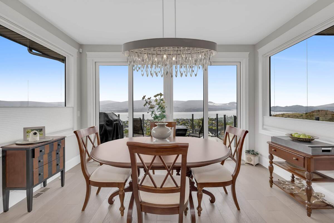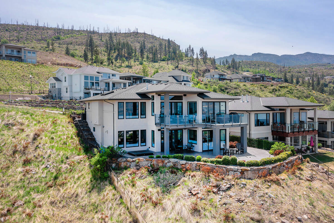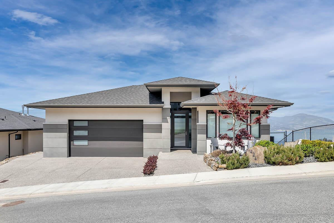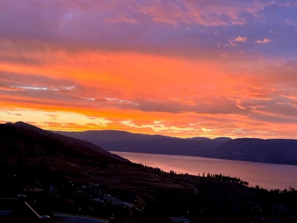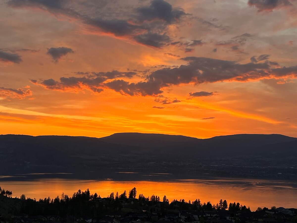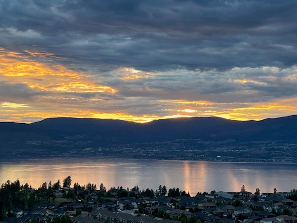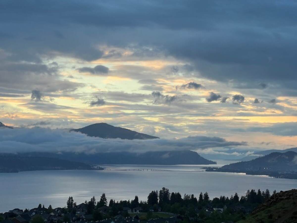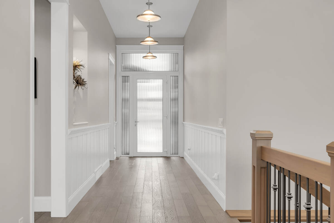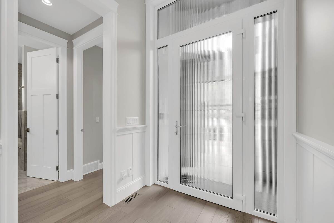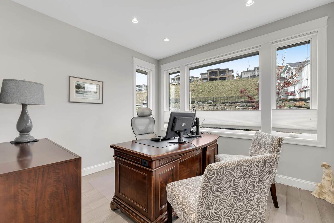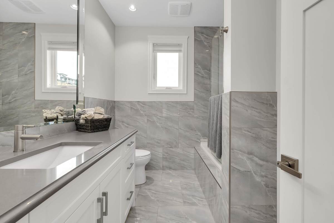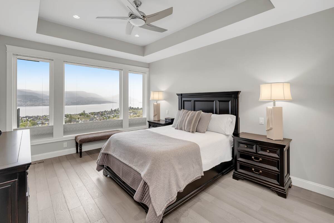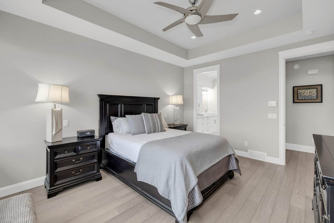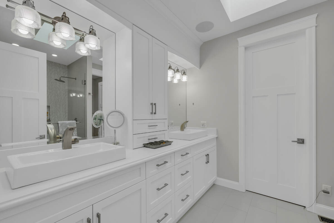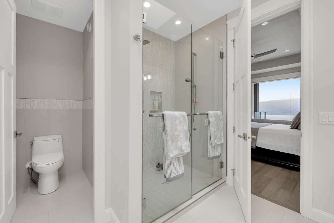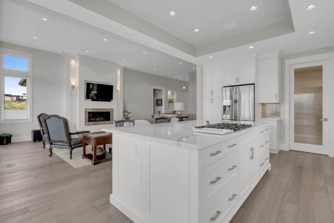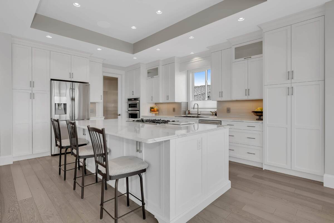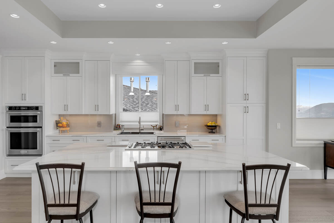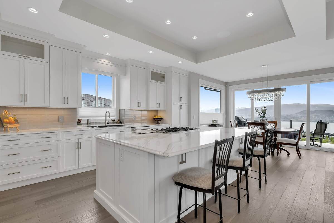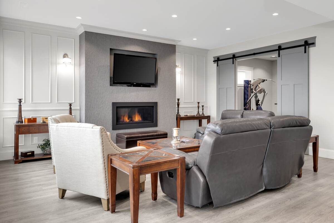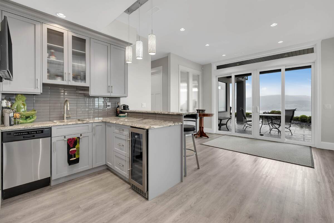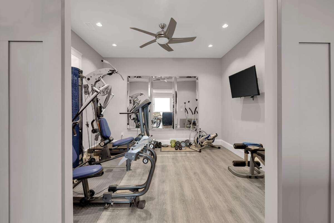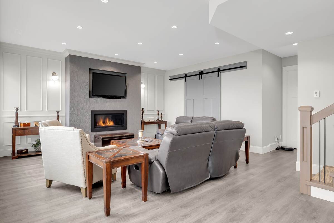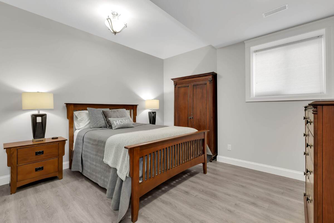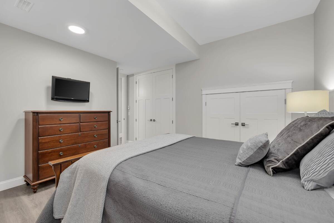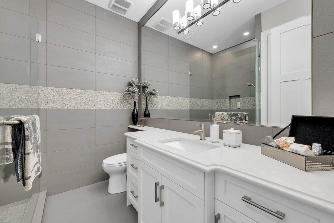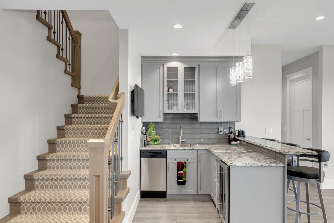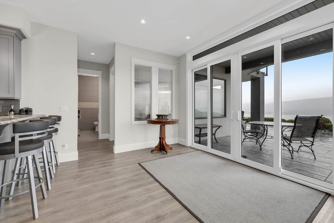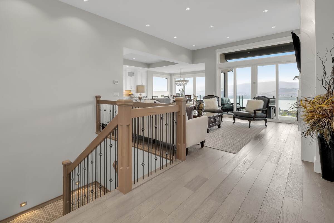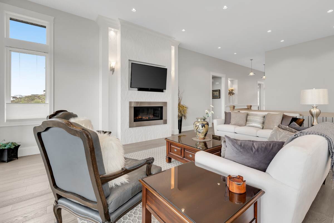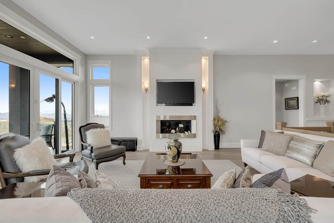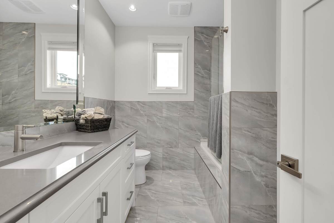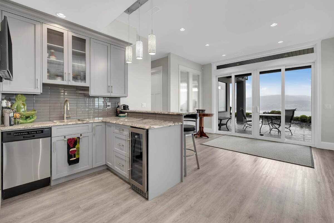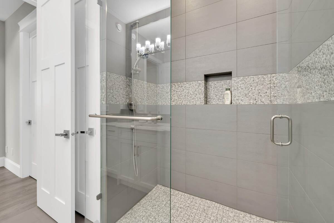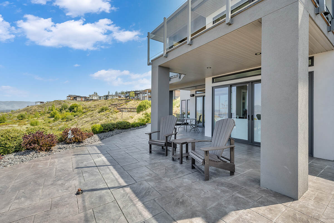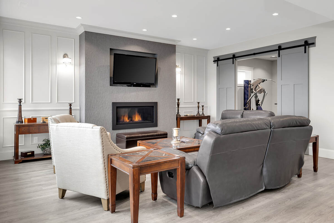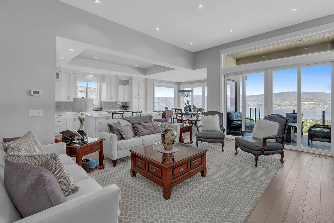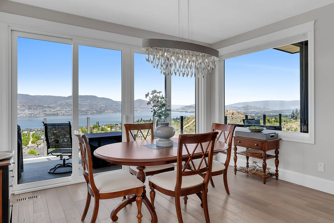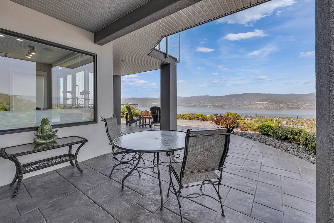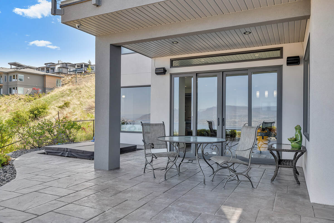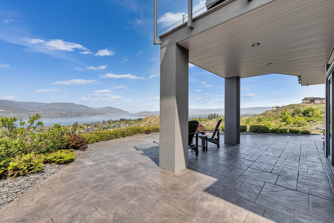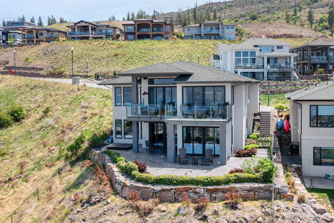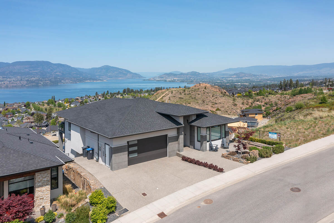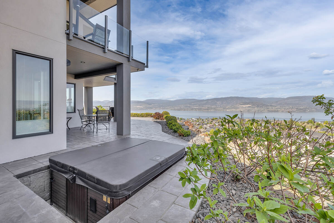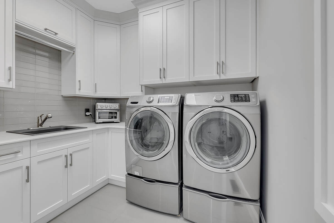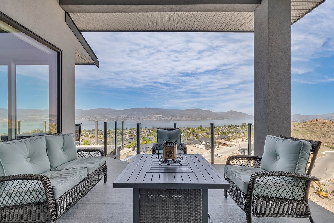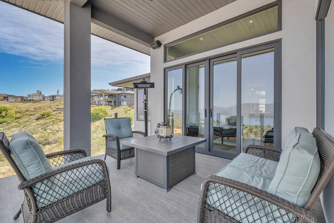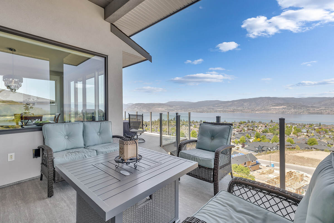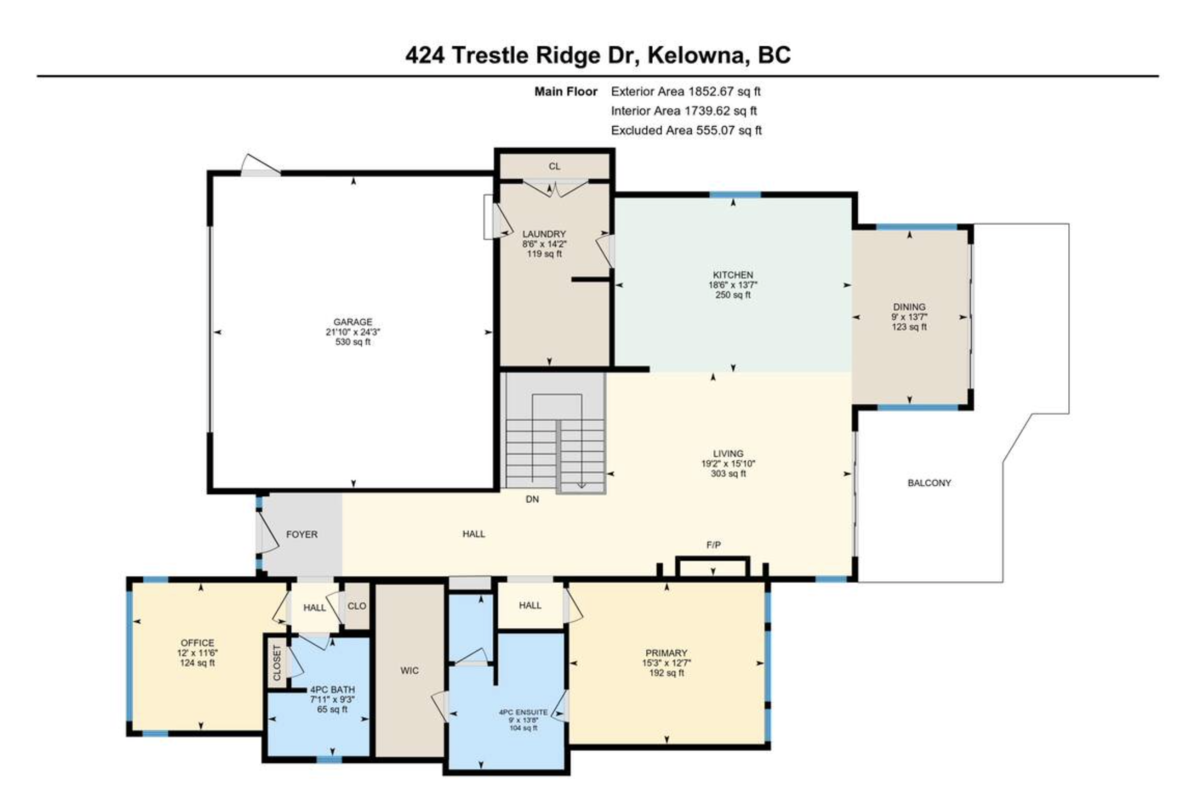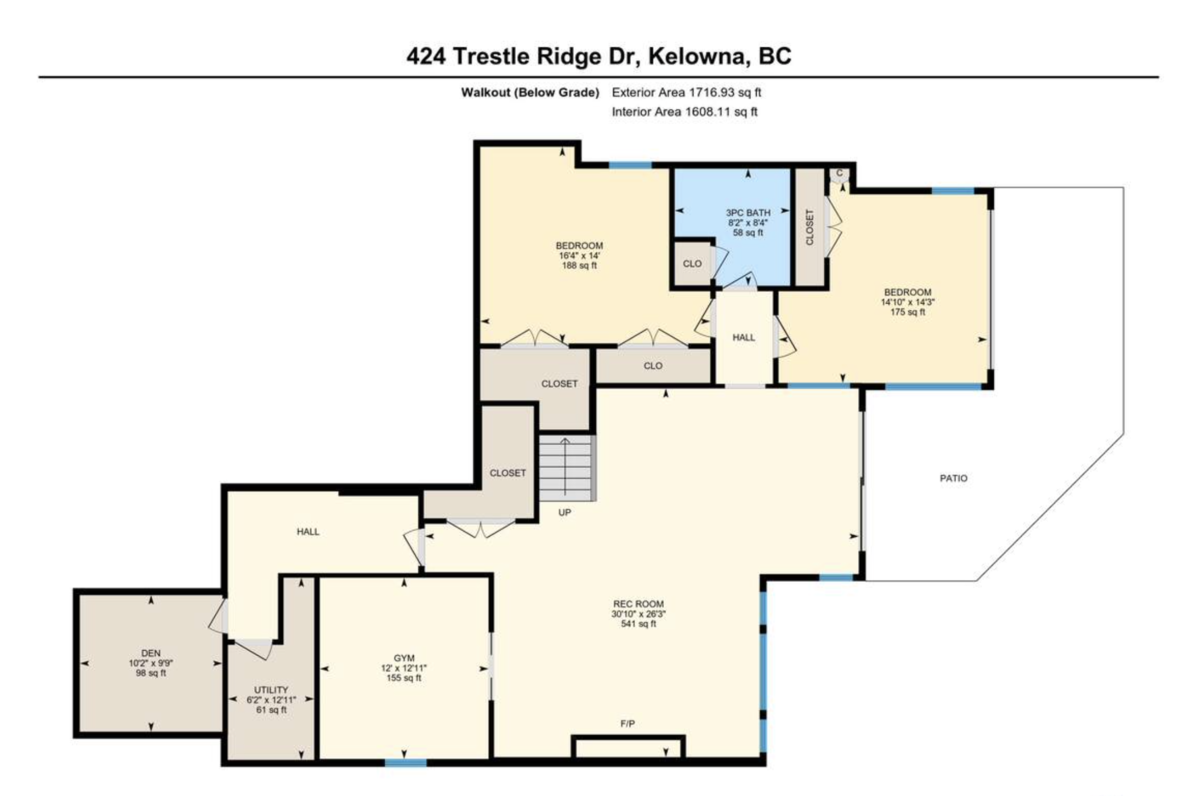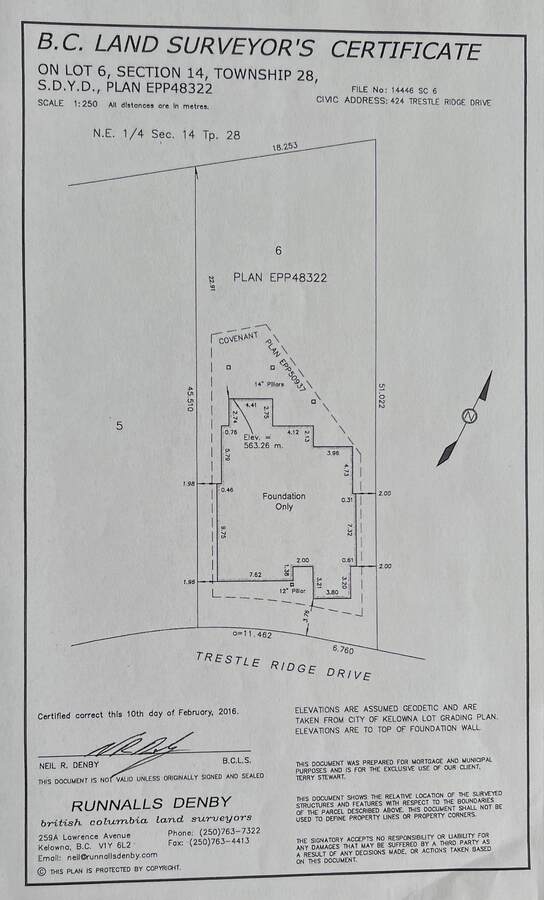House For Sale in Kelowna, BC
424 Trestle Ridge Drive
YOUR DREAM HOME AWAITS YOU....
Wake up every day to stunning views that span from Peachland and North towards Vernon. Imagine the peace and tranquility of enjoying every spectacular Sunrise and every amazing Sunset.
A great expanse of windows from floor to ceiling covering the lake side of this exquisitely designed home, ensures a view from every room. Four sets of patio doors slide fully open to the multi use patios on both the upper and lower level. Perfectly suited for those that love to entertain and al fresco dine.
This Barely used - Like New - custom built walkout bungalow has it all - no detail left out! Located within a "mostly adult" community lies this very desirable neighborhood, boasting unobstructed views of Lake Okanagan and the City of Kelowna. Perfectly suited for the empty nesters who value security, privacy, and lifestyle, in a property that is the perfect size. Great for entertaining with friends, relaxing, or whiling away the evenings.
The uncompromising quality of the finishes in this spectacular home include spacious high ceilings, oversized windows, climate controlled flooring, large upper and lower decks, surround sound system both in and out, 8 cable outlets for TV's in and outside, gas outlets on both levels for barbecues, fire tables and a fire pit. In addition there is a ton of storage to organize and reduce clutter. Remote ceiling fans, retractable stove vent, extensive tile work, solid core doors, two large remote-controlled gas fireplaces, Instant hot water system, wifi controlled irrigation system and an oversized garage. Built in Vacuum System which vents to outside, full soundproofing in all the walls, floors and ceilings. Full security cameras inside and out. Upgraded appliances including a five-burner gas stove, built in oven and cook in microwave. Not to mention the cozy recessed hot tub just off the main deck.
In addition to the family room, recreation room, walk up bar and the existing bedrooms and three full bathrooms there is a main floor office and a gym room which could be used as a fourth bedroom. (There is even room to add a large wine cellar area).
If you enjoy boating the lake is only 5 minutes from this amazing property as is the Eldorado Boat Storage. If you've never had brunch on the lake on Sunday you don't know what your missing. To enjoy wildlife you don't have to look far, if you enjoy getting out - this home is close to walking trails, creeks, parks, and a handful of beautiful wineries.
Come and fall in love with this home today.
(13'7" x 18'6")
(15'10" x 19'2")
(13'7" x 9'0")
(11'6" x 12'0")
(14'2" x 8'6")
(12'7" x 15'3")
(13'6" x 5'3")
(9'3" x 7'11")
(13'8" x 9'0")
(14'3" x 14'10")
(14'0" x 16'4")
(8'4" x 8'2")
(9'9" x 10'2")
(26'3" x 30'10")
(12'11" x 12'0")
(12'11" x 6'2")

6.00%
Current Variable Rate6.95%
Current Prime RateProperty Features
Listing ID: 406478
Location
Bathroom Types
Extra Features
Mortgage Calculator

Would you like a mortgage pre-authorization? Make an appointment with a Dominion advisor today!
Book AppointmentFMC Holdings Ltd.
We build quality developments and homes with you, the homeowner, in mind.
Innovative Design & Efficient Living learn morePrinciple Property Group
We don’t just build properties; we forge the heart of communities!
Rooted in Excellence learn moreBianco Developments
Your family-owned development company with deep roots in the interior of BC.
Making Living Spaces Affordable learn moreMacdonald Development Corporation
A legacy of commercial & residential properties with significant public bene
Building communities & lasting legac learn moreFEATURED SERVICES CANADA
Want to be featured here? Find out how.

 View on REALTOR.ca
View on REALTOR.ca
