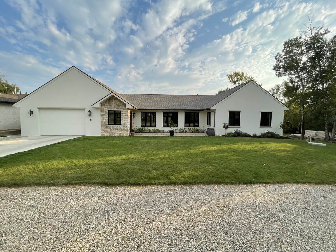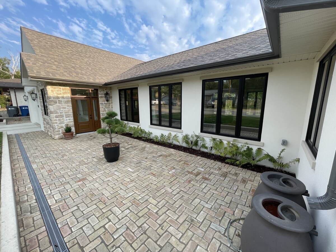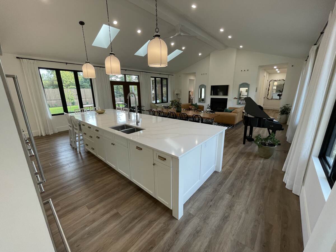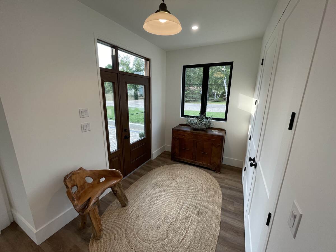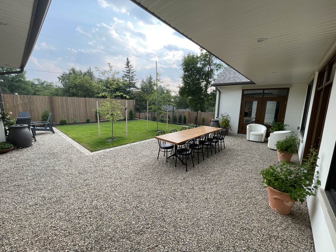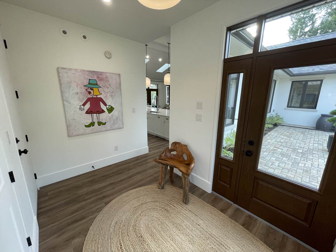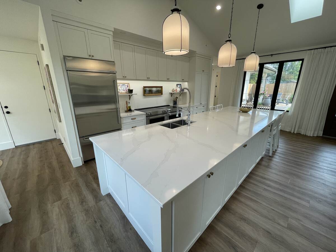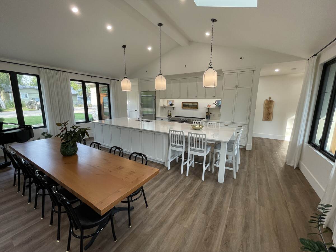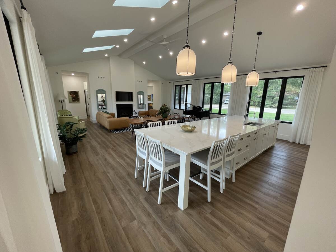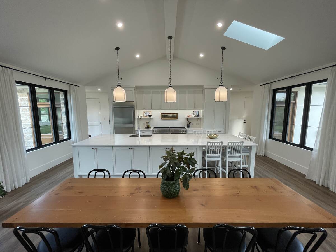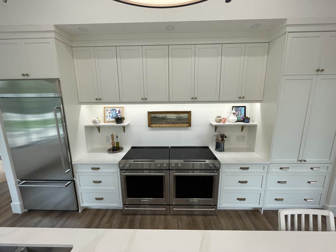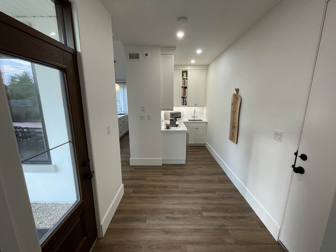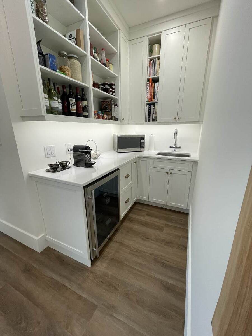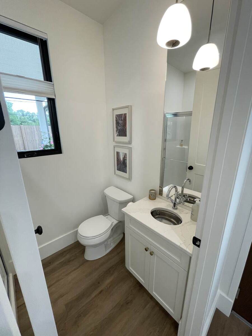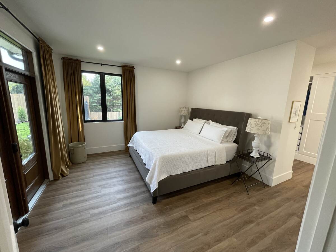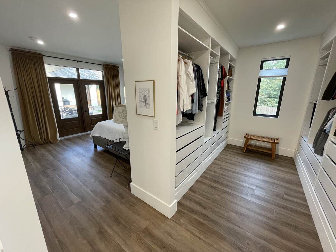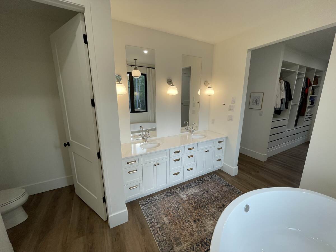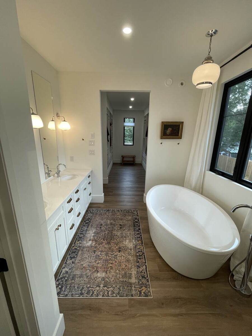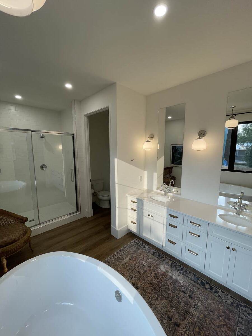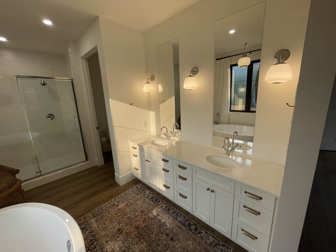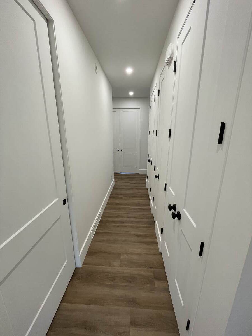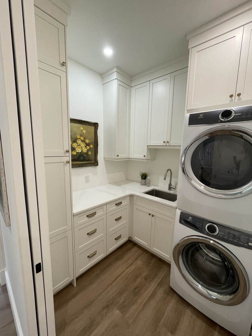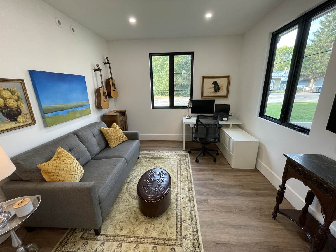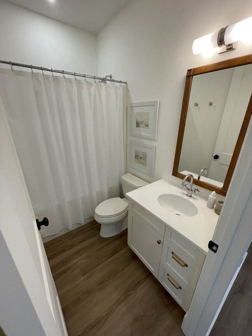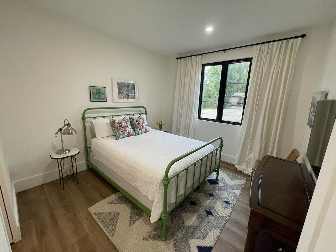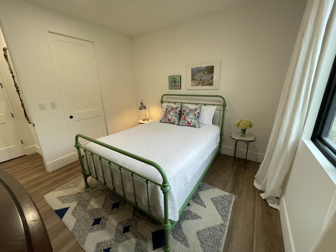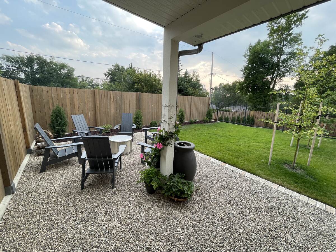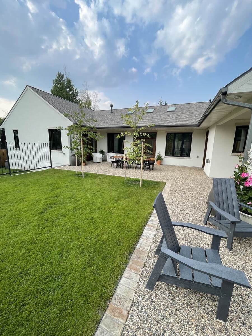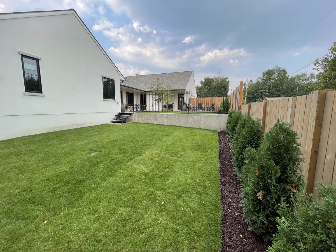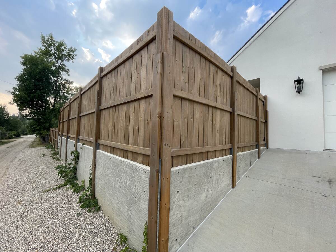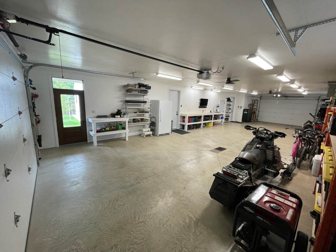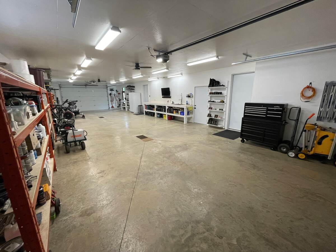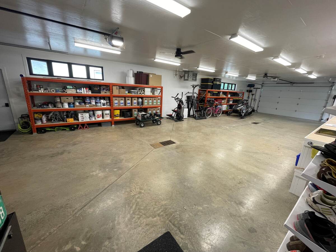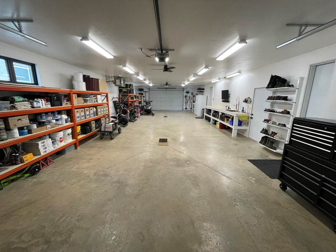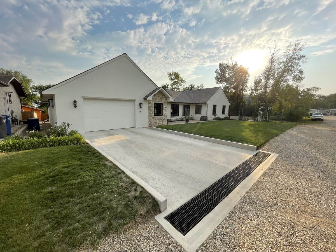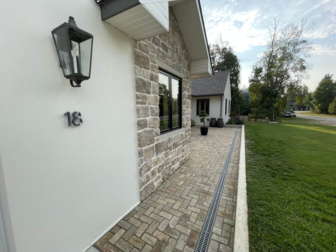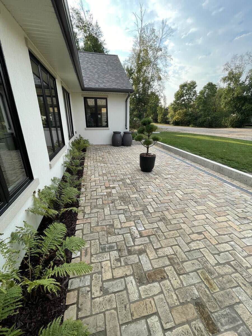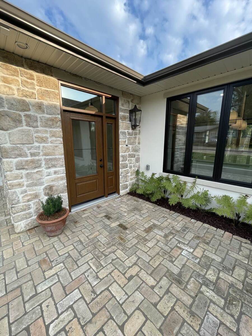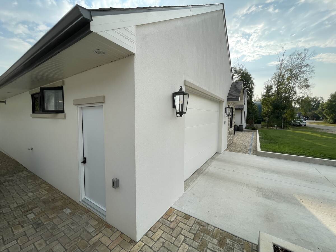House For Sale in Kenosee Lake, SK
18 Watzamattau Street
18 Watzamattau
Welcome to your lake resort dream home. This stunning property boasts a list price of $1,295,000.00 The energy efficient home was built in 2019 on a double lot and spans approximately 2175 square feet of developed living area all on one level. As you approach the property, you are struck by the meticulous landscaping and immaculate exterior. Inside, you are greeted by bright and airy living spaces, complete with vaulted ceiling and high-end finishes throughout. The open plan living, kitchen, and dining area allow for seamless indoor-outdoor living and entertaining. The kitchen is fully equipped with a butler’s pantry, top-of-the-line appliances, quartz countertops, custom cabinetry with 15 foot long island and designer fixtures. Large windows, skylights and gas fireplace complete the space. The luxurious primary suite offers a stunning view to the rear courtyard with a spa-like 6 piece ensuite bathroom and a walk-in closet with custom built-ins. Outside, the property is equally impressive. The large private backyard is perfect for outdoor entertaining, with a built-in BBQ and patio area that's ideal for summer barbecues and evening gatherings. The trees and beautiful landscaping provide a peaceful oasis that's perfect for relaxing and enjoying the outdoors. The approximately 1400 square foot tandem triple car garage with front and back drive and additional pad in the rear, ensure plenty of room for parking. Don't miss out on the opportunity to make this stunning luxury property your own. Contact us today to schedule a private tour and see for yourself all that this beautiful home has to offer.
(13'5" x 6'11")
(24'0" x 10'9")
(24'0" x 20'3")
(6'7" x 4'11")
(9'6" x 6'11")
(4'11" x 7'3")
(7'4" x 6'7")
(14'7" x 13'5")
(9'1" x 14'7")
(11'6" x 9'5")
(7'10" x 4'10")
(11'8" x 11'2")
(6'10" x 3'11")
(11'8" x 11'5")
(9'7" x 4'11")
(59'11" x 24'0")

6.00%
Current Variable Rate6.95%
Current Prime RateProperty Features
Listing ID: 768309
Location
Bathroom Types
Extra Features
Mortgage Calculator

Would you like a mortgage pre-authorization? Make an appointment with a Dominion advisor today!
Book AppointmentHometown Homes
Saskatoon's award-winning custom home builder
Custom home designer and builder learn moreMortgage & Financing
Devon, Edmonton, Leduc, Sherwood Park, Spruce Grove, St. Albert, Stony Plain, Strathcona County, Thorsby

DREAMWEST INVESTMENTS
Start building equity in your dream home today.
Rent to Own with Dreamwest Today! learn morePhoto/Video & Virtual Tours
Barrie, Cambridge, Guelph, Hamilton, Kitchener, London, Niagara Falls, Oshawa, Toronto

Odyssey3D
Rated #1 for 3D, Photography & Video Tours in the GTA & BEYOND!
Real Estate Virtual Tours learn morePhoto/Video & Virtual Tours
Airdrie, Banff, Bearspaw, Black Diamond, Bragg Creek, Calgary, Canmore, Chestermere, Cochrane, High River

Virtual Tour Calgary Photography
RMS starting at $149, 360 Virtual Tours - Floor Plans - Virtual Staging - Drone
Calgary's Best Real Estate Photography learn moreFEATURED SERVICES CANADA
Want to be featured here? Find out how.

 View on REALTOR.ca
View on REALTOR.ca
