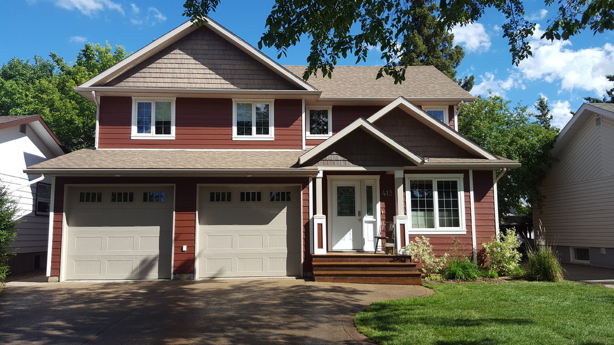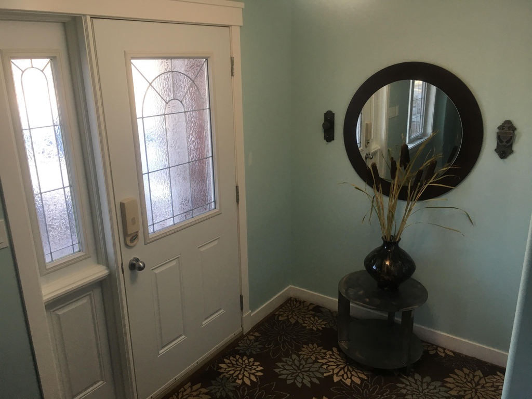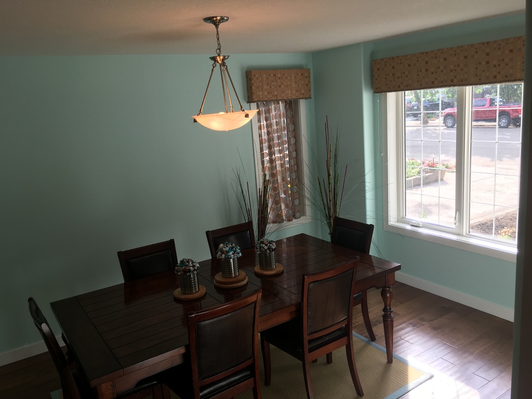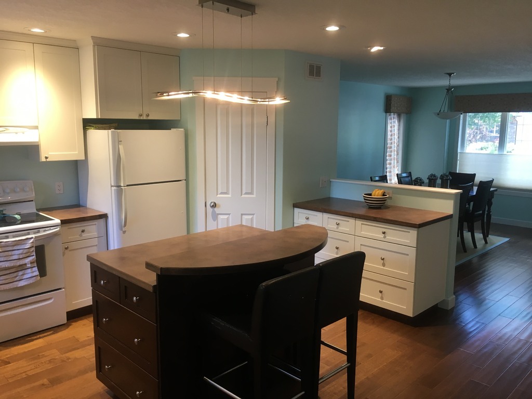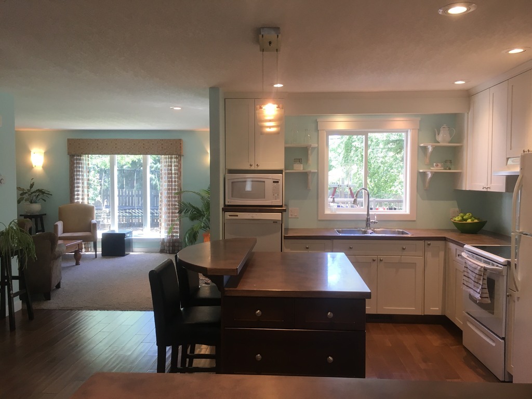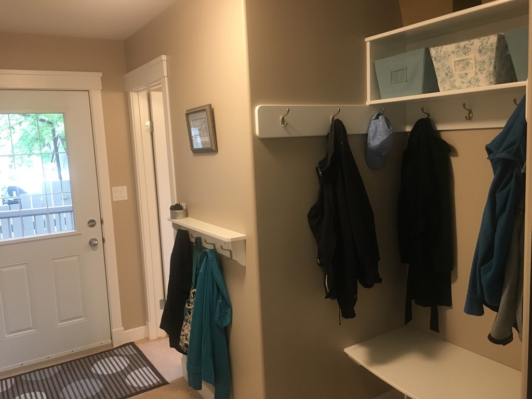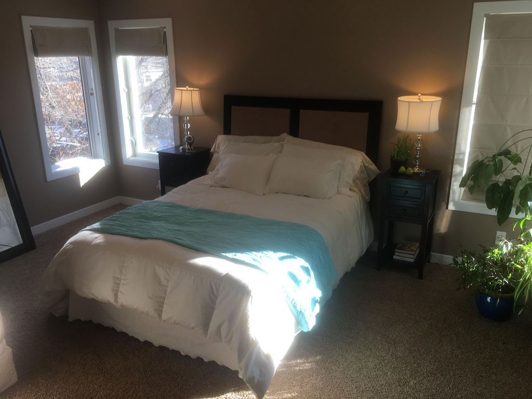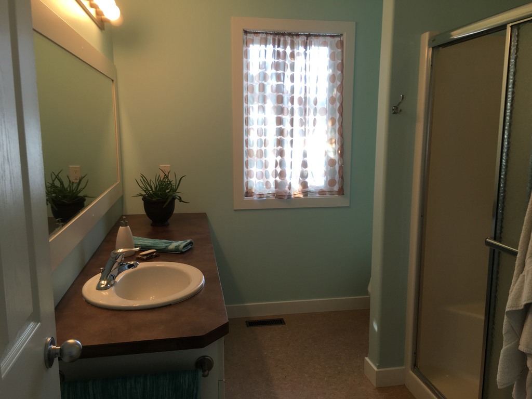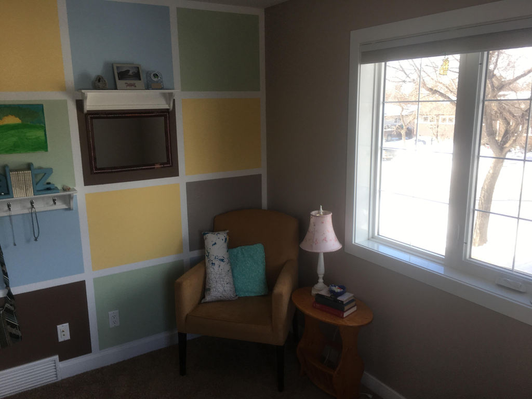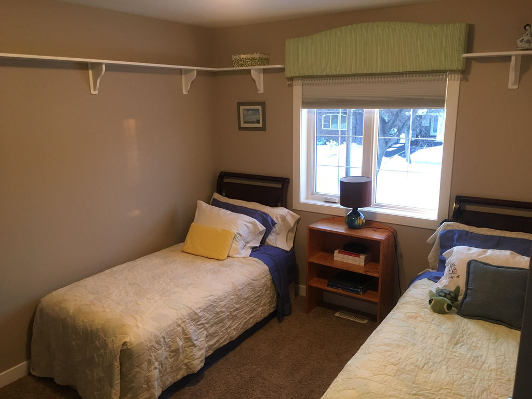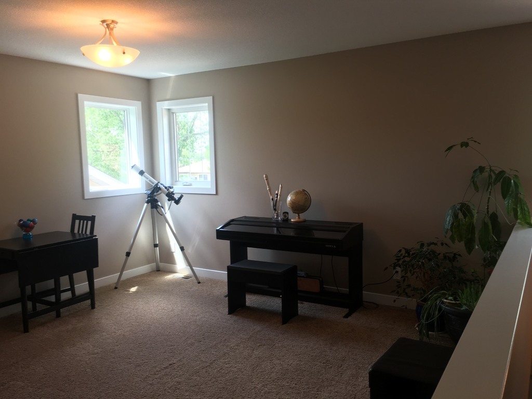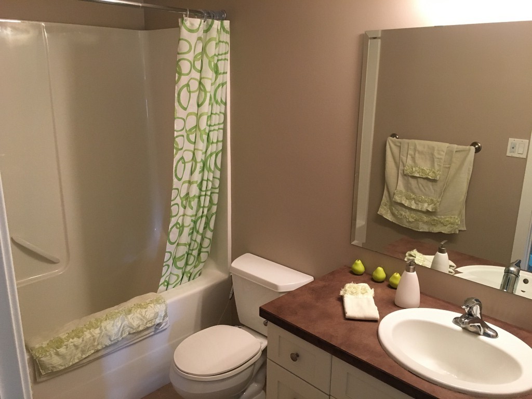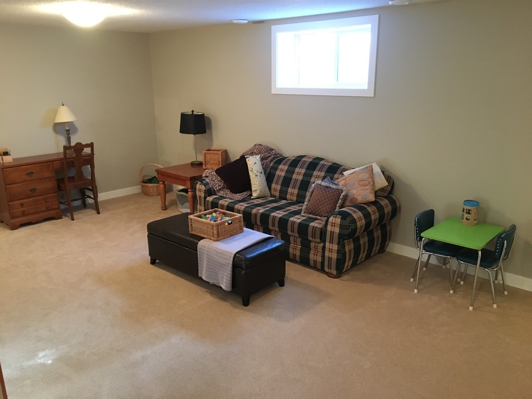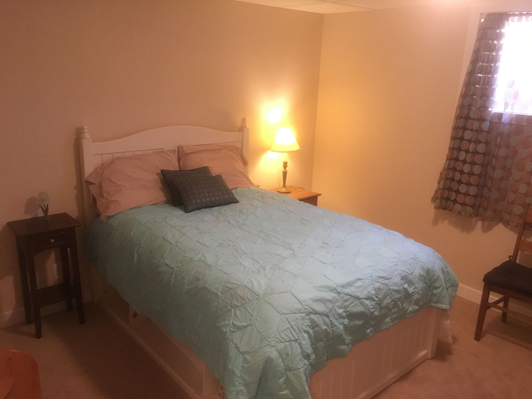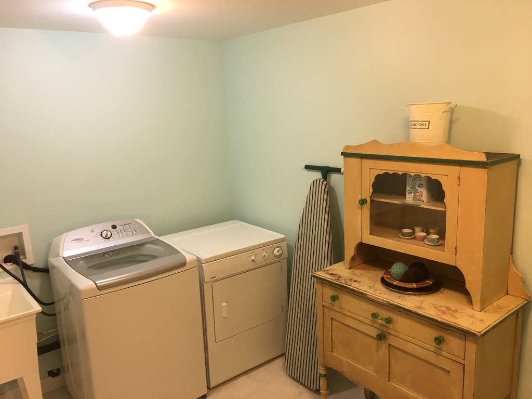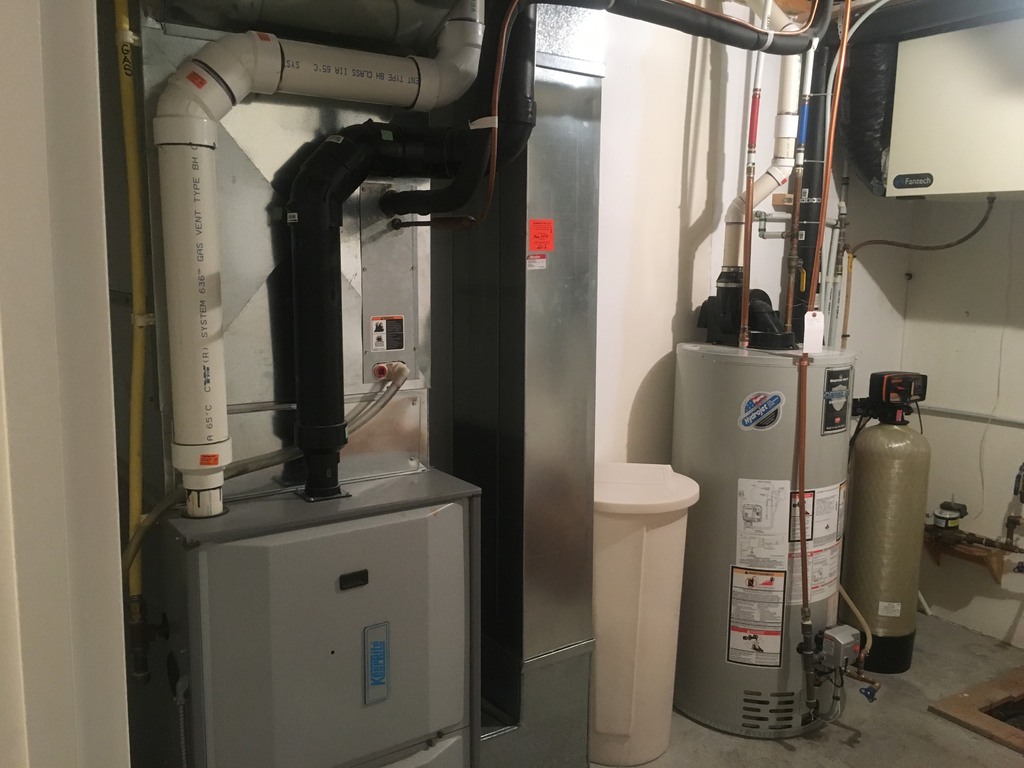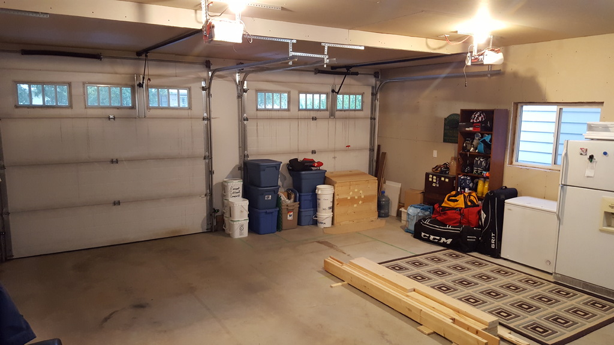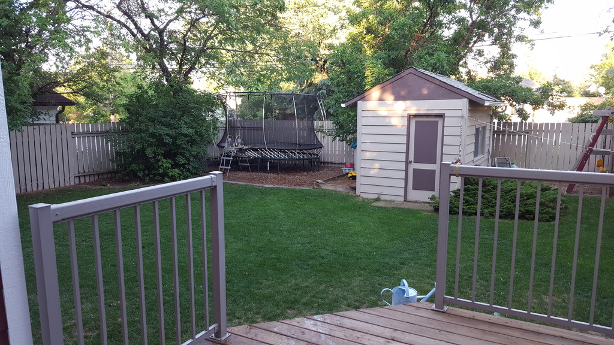House For Sale in Kindersley, SK
413-4th Avenue West
Hidden Gem
Perfect location for a family friendly house custom built in 2007. Over 2500sq feet of developed space on 3 levels with fresh paint throughout in 2018. The second floor features a luxuriously large master bedroom, walk in closet, en-suite, two bedrooms, a full bath, and a hobby room. The main floor open concept layout includes a spacious entry way, dining room and kitchen. The living room is a study in light with floor to ceiling windows on 3 walls and access to the backyard deck. The kitchen features an island with eating bar, pantry, 20 linear feet of counter space, a raised dishwasher and ample drawers and cabinets for all your kitchen gadgets. The basement includes a full sized bedroom, bathroom. large recreation room, laundry, and plenty of storage options. Attached 2 car garage is a winter perk. Backyard is fully landscaped with trees, shrubs, deck, shed, child play spaces, and plenty of room to entertain. This house is located within walking distant to most major attractions in Kindersley; 1 block from the elementary school, 1 block from Kinsmen Park and the outdoor rink, 3 blocks to the downtown core, and only a few more blocks to the events centre, middle school, high school, library, hospital, spray park, and community hall to name just a few.
*All dimensions to be verified by buyer.
(14'0" x 11'0")
(14'0" x 11'0")
(16'0" x 14'0")
(16'0" x 12'0")
(11'0" x 11'0")
(11'0" x 10'0")
(13'0" x 12'0")
(10'0" x 9'0")
(10'0" x 7'0")
(5'0" x 4'0")
(8'0" x 6'0")
(11'0" x 8'0")
(20'0" x 13'0")
(12'0" x 11'0")

6.00%
Current Variable Rate6.95%
Current Prime RateProperty Features
Listing ID: 202017
Location
Extra Features
Mortgage Calculator

Would you like a mortgage pre-authorization? Make an appointment with a Dominion advisor today!
Book AppointmentHometown Homes
Saskatoon's award-winning custom home builder
Custom home designer and builder learn moreBianco Developments
Your family-owned development company with deep roots in the interior of BC.
Making Living Spaces Affordable learn morePrinciple Property Group
We don’t just build properties; we forge the heart of communities!
Rooted in Excellence learn morePhoto/Video & Virtual Tours
Barrie, Cambridge, Guelph, Hamilton, Kitchener, London, Niagara Falls, Oshawa, Toronto

Odyssey3D
Rated #1 for 3D, Photography & Video Tours in the GTA & BEYOND!
Real Estate Virtual Tours learn morePhoto/Video & Virtual Tours
Airdrie, Banff, Bearspaw, Black Diamond, Bragg Creek, Calgary, Canmore, Chestermere, Cochrane, High River

Virtual Tour Calgary Photography
RMS starting at $149, 360 Virtual Tours - Floor Plans - Virtual Staging - Drone
Calgary's Best Real Estate Photography learn moreFEATURED SERVICES CANADA
Want to be featured here? Find out how.

