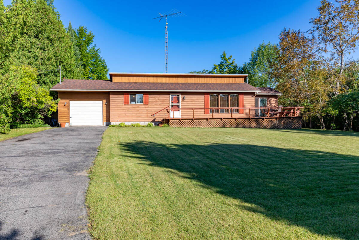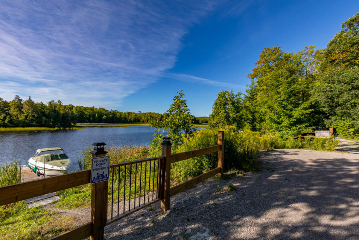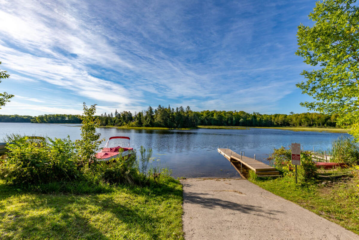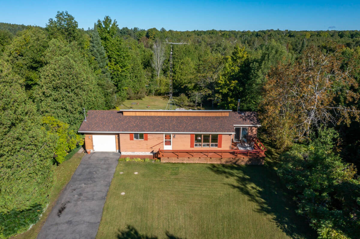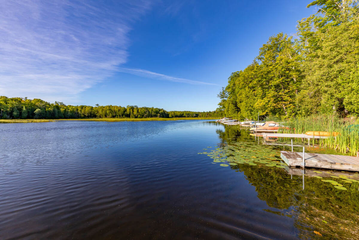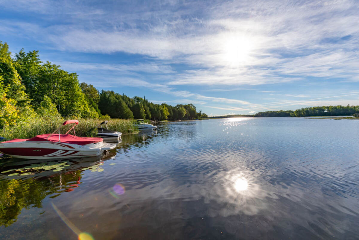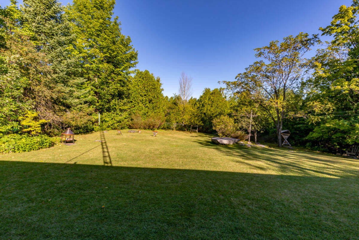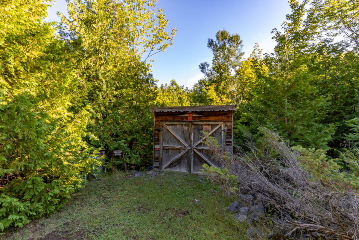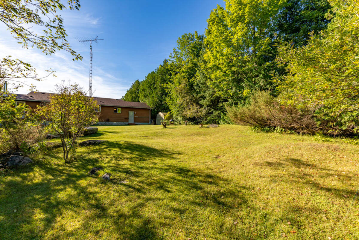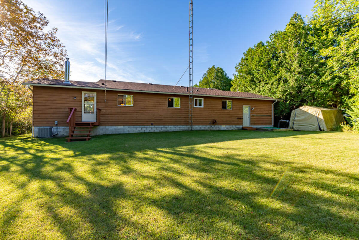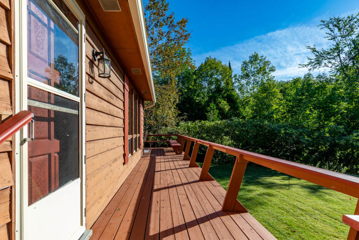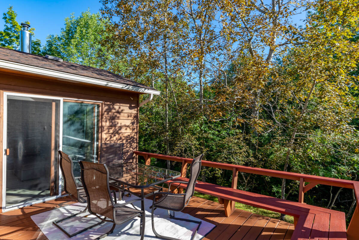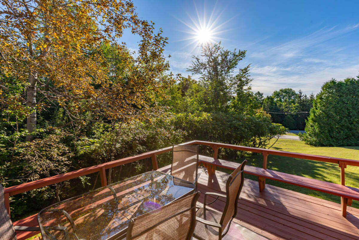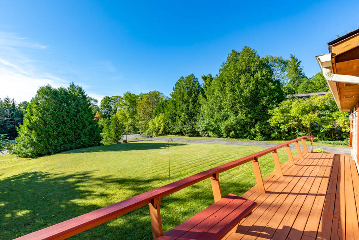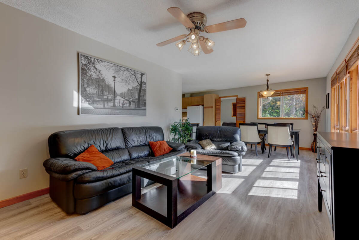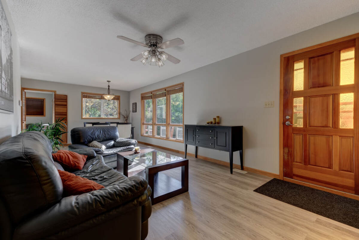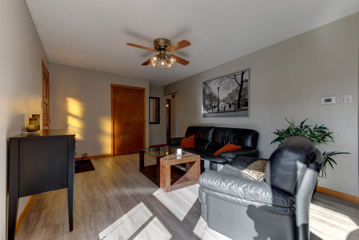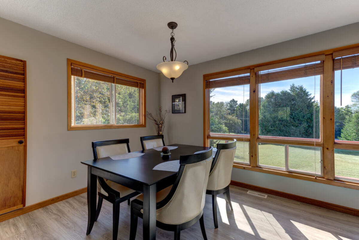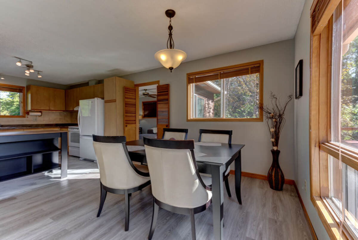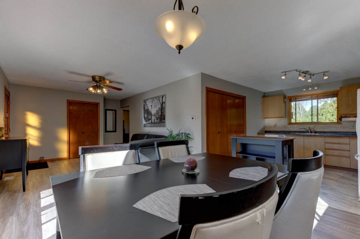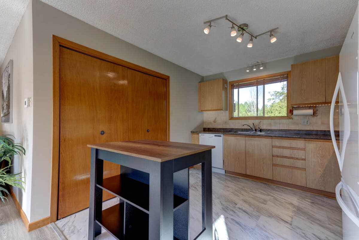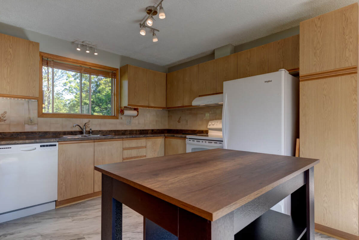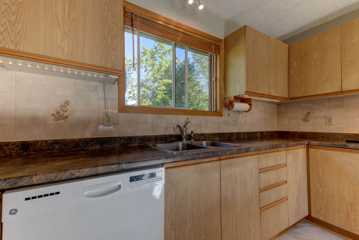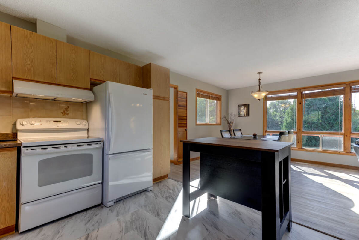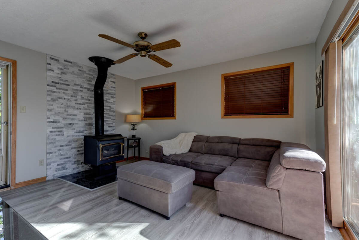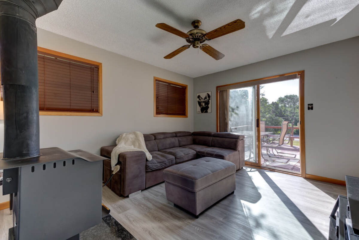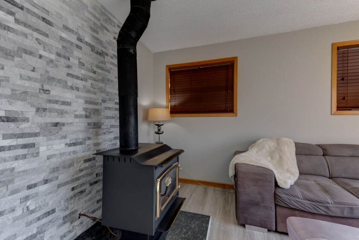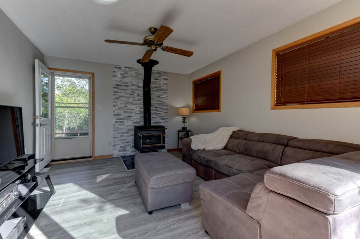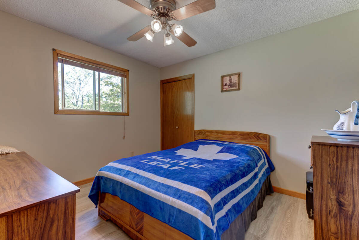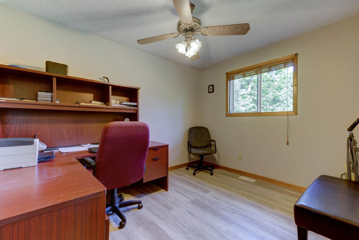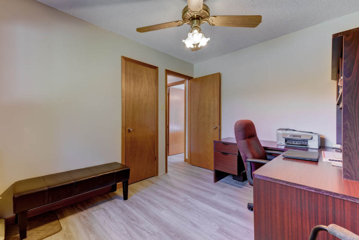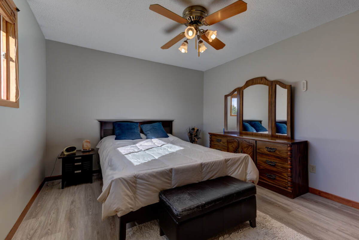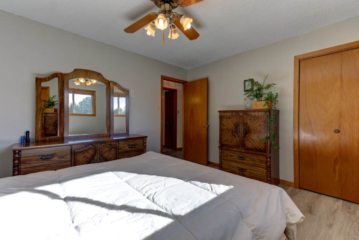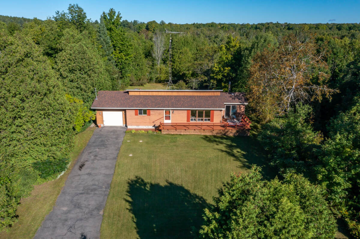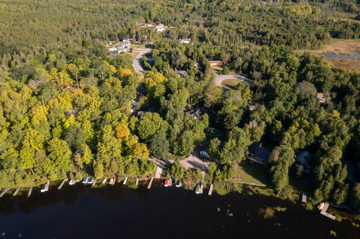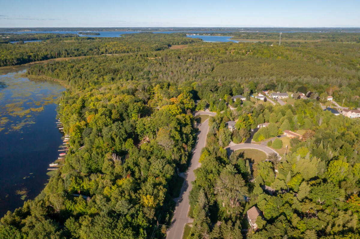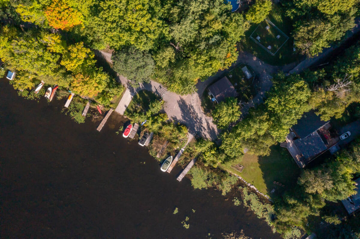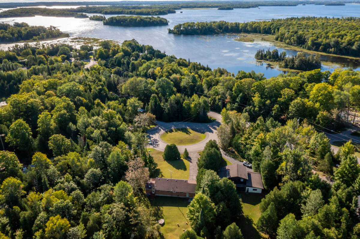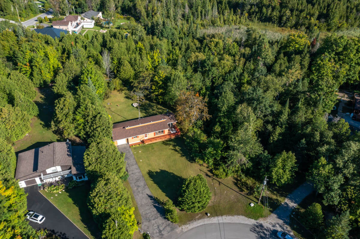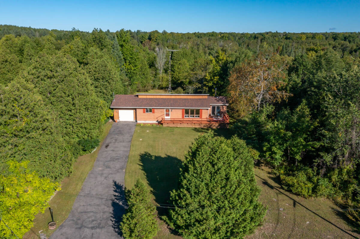House For Sale in Lakehurst, ON
13 Cedar Circle
WATERFRONT ACCESS, PRIVATE BOAT DOCK !!
Starter Home OR Cottage on the lake Buckhorn !!
Welcome to 13 Cedar Circle. Nestled in Buckhorn Lake Estates. This very private home /4 season cottage is in a wonderful waterfront community. Located near Peterborough (30 min. drive), short drive to Ennismore or Buckhorn. This property is over half an acre, backs onto green space preserving your privacy. There is private gated community access to Buckhorn Lake. You'll have 5min. walk to private dock, which becomes available to you through association membership. Dock is shared with one other member within this private community. The home is lovingly maintained and features 3 Bedrooms, 1 full nicely upgraded 4pcs. Bathroom, open concept Dining/Living room. The Family room is fitted with cozy propane stove that comes handy during the colder days. Garage is a single but is well oversized, there is handyman's working bench and shelving. Kitchen has pantry and build in washer/dryer and plenty of shelving for pots and pans. Appliances are approx. 2y new and are under 5y extended transferable warranty. Kitchen stove is included as well. The home has new flooring and is tastefully painted. Heating provided by 2019 new propane gas furnace (10-year mfg.'s warranty) and there is 2019 new A/C unit to cool the place down if needed. Electric hot water tank is owned. There are golf courses in the area, nearby is popular Sandy beach and nature trails. Optionally, it can be used as an investment / income generating property. It is in safe area, a practical place to bring up children, school bus route right in front of your house. Public hockey arena just 15 min. away in Buckhorn. Swimming, fishing & boating. Looking for peace full and tranquil practical home to retire? Well, you found the place. The property is well maintained with pride of ownership evident. These European owners will be more then happy to show this 'must see' home to you. So come and visit!
Drop a note to our email please, if you have any questions, we'll be happy to answer them. Unsure of qualifying for financing? Let us help we'll point you in the right direction.
Note: Appliances that are approx. 2y new are washer & dryer and fridge/freezer. Listed property taxes ($1668) are current year 2023. Unlimited water, municipal charges ($1554/y) comes on top of taxes.
Propane tanks are rented and are excluded from the sale of the property.
Driving Directions: if you use Google maps make sure the location matches with the map location within this listing!! Or write to us, we'll be happy to help.
Direction : From Fawlers Corners to Bridgenorth, cross causeway towards Ennismore, at Can. post office take Tara Rd. to Gannon's Narrows causeway, Road changes name to Lakehurst Rd., follow to intersection with Allen Rd., turn into Allen Road and follow until Cedar Circle (on the left side of the road).
(13'0" x 11'4")
(11'3" x 9'3")
(11'3" x 11'3")
(14'3" x 11'4")
(7'8" x 7'1")
(11'5" x 10'7")
(25'2" x 11'5")
(11'5" x 10'7")

6.00%
Current Variable Rate6.95%
Current Prime RateProperty Features
Listing ID: 443648
Location
Bathroom Types
Extra Features
Mortgage Calculator

Would you like a mortgage pre-authorization? Make an appointment with a Dominion advisor today!
Book AppointmentSaw Custom Homes
Make Your Move to Nature With Village Estates.
Viallage Estates Selling Now! learn moreTR Hinan Contractors Inc.
Providing clients with exceptional construction value & expertise for decade
Southern Ontario Charm is Waiting! learn morePhoto/Video & Virtual Tours
Barrie, Cambridge, Guelph, Hamilton, Kitchener, London, Niagara Falls, Oshawa, Toronto

Odyssey3D
Rated #1 for 3D, Photography & Video Tours in the GTA & BEYOND!
Real Estate Virtual Tours learn moreMacdonald Development Corporation
A legacy of commercial & residential properties with significant public bene
Building communities & lasting legac learn moreFMC Holdings Ltd.
We build quality developments and homes with you, the homeowner, in mind.
Innovative Design & Efficient Living learn moreFEATURED SERVICES CANADA
Want to be featured here? Find out how.

 View on REALTOR.ca
View on REALTOR.ca
