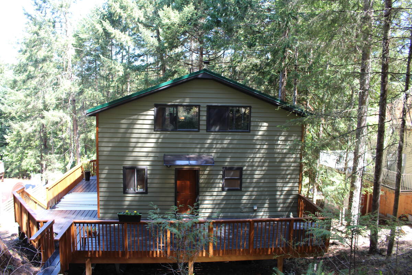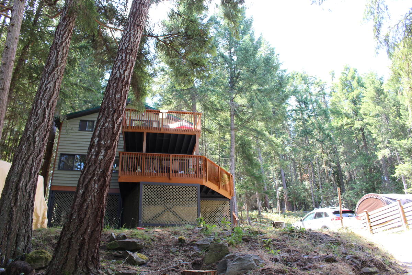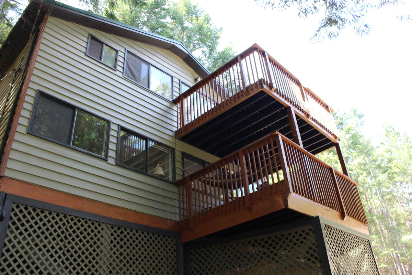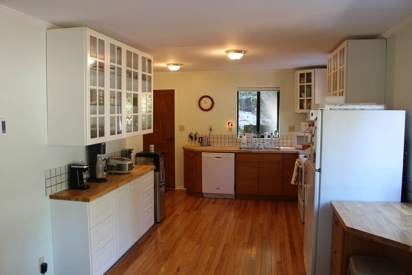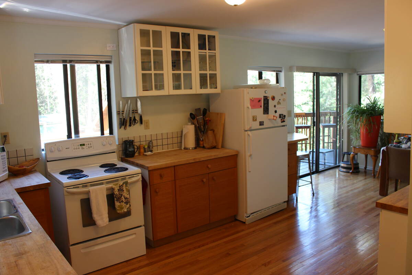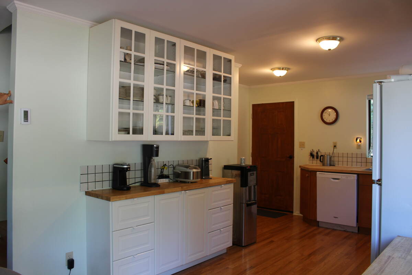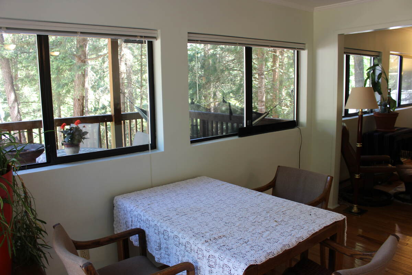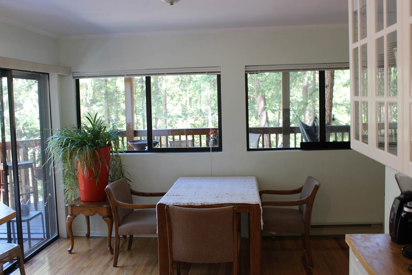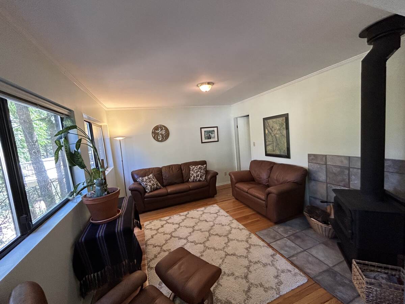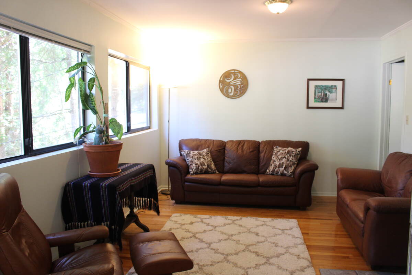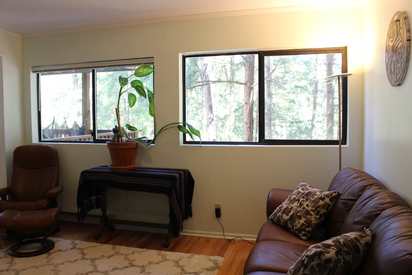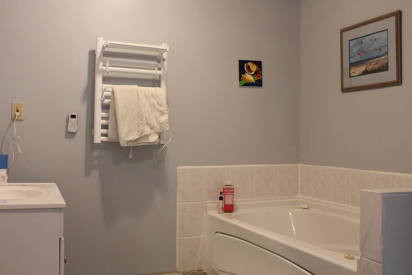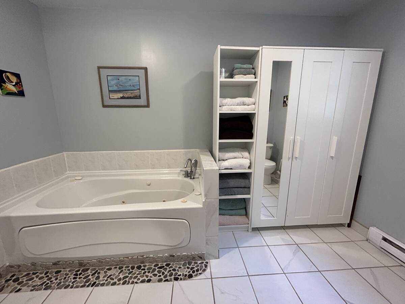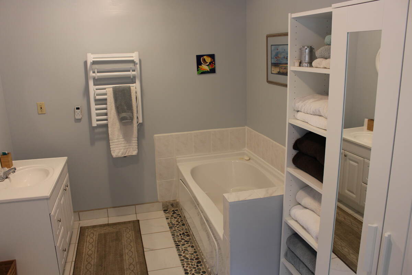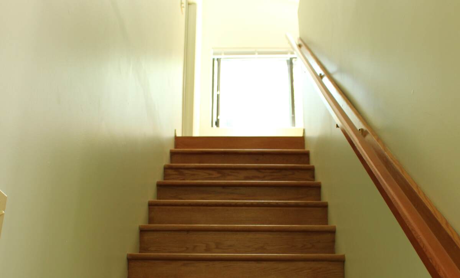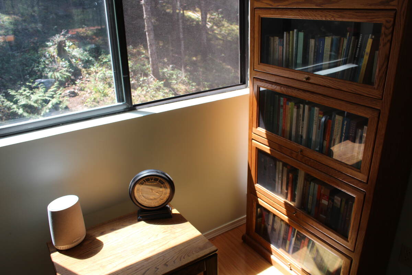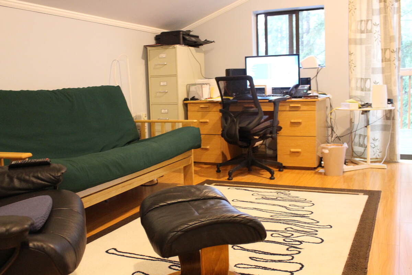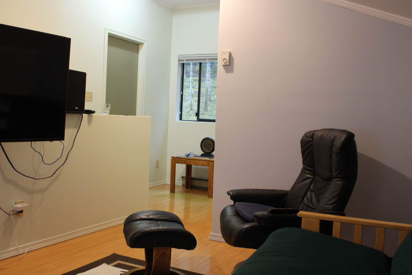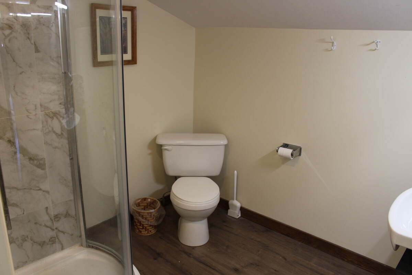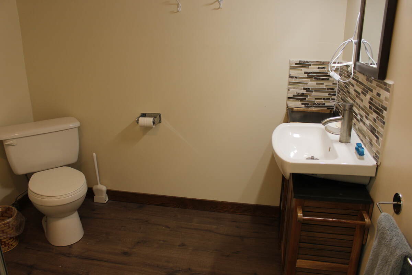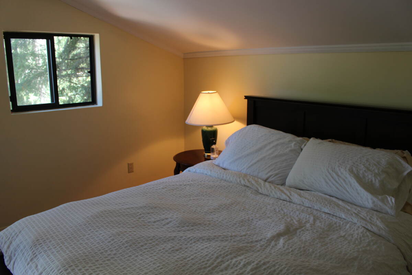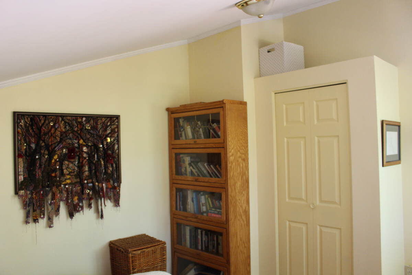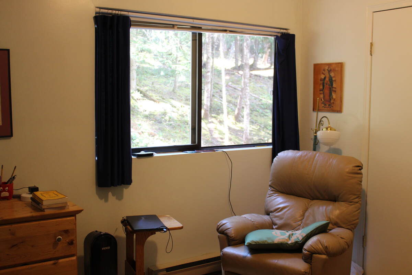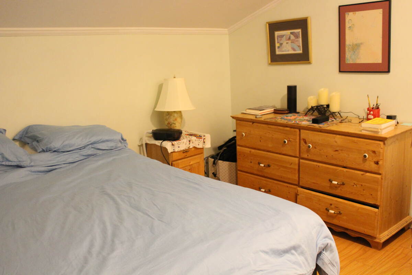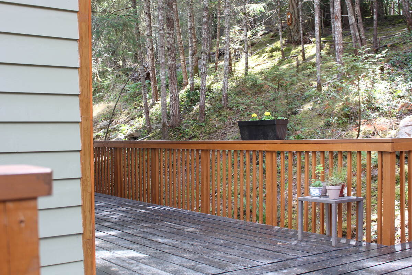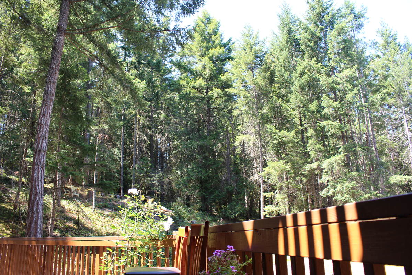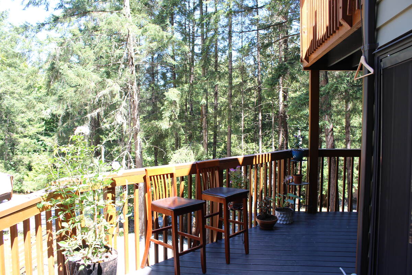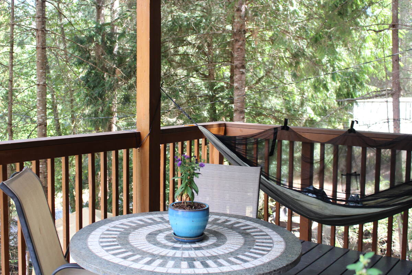House For Sale on Mayne Island, BC
312 Mariners Way
Update Mayne Island Home
This 2 bedroom home comes with an extra sleeping space in a loft area. There is a wrap around deck on 3 sides of the main floor, and a 10 by 14 foot deck off the loft area upstairs. The entire home has been updated in the last year: new metal roof, new high efficiency WETT certified stove, new dishwasher, new paint inside and outside, resurfaced gravel driveway, septic pumped, kitchen updated, oak stairway installed, tiled shower and updated sink upstairs, new tile and cabinets in downstairs bath, and utility room redone with both laundry facilities and multiple shelf storage.
The home is on Village Point which includes a community water system. It is a kilometer from the ferry in one direction and a kilometer to Dinner Bay park and the Japanese Gardens in the other direction. Situated on a forested .35 acres, above the little used Mariners Way, it is quiet both day and night. A deer trail comes into the back yard, and twelve species of birds can be heard when you sit on the deck with your morning coffee.
(13'4" x 11'3")
(13'4" x 11'5")
(11'3" x 8'2")
(7'5" x 6'8")
(16'0" x 10'0")
(17'2" x 11'4")
(17'0" x 16'5")
(10'0" x 7'0")
(7'5" x 7'5")

6.00%
Current Variable Rate6.95%
Current Prime RateProperty Features
Listing ID: 259063
Location
Bathroom Types
Extra Features
Mortgage Calculator

Would you like a mortgage pre-authorization? Make an appointment with a Dominion advisor today!
Book AppointmentBianco Developments
Your family-owned development company with deep roots in the interior of BC.
Making Living Spaces Affordable learn morePrinciple Property Group
We don’t just build properties; we forge the heart of communities!
Rooted in Excellence learn moreMacdonald Development Corporation
A legacy of commercial & residential properties with significant public bene
Building communities & lasting legac learn moreMaloff Contracting LTD
LICENSED - 2-5-10 HOME WARRANTY!
WELCOME TO MALOFF CONTRACTING LTD learn moreFEATURED SERVICES CANADA
Want to be featured here? Find out how.

 View on REALTOR.ca
View on REALTOR.ca
