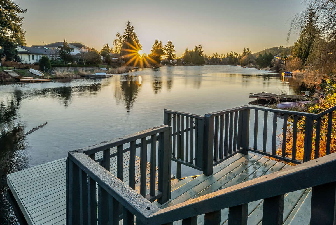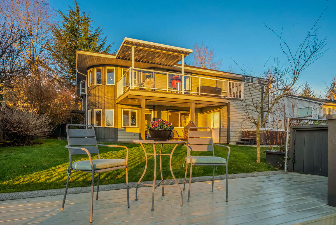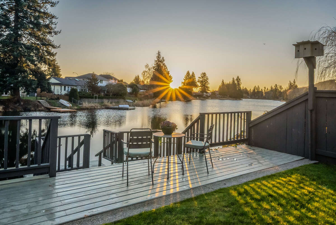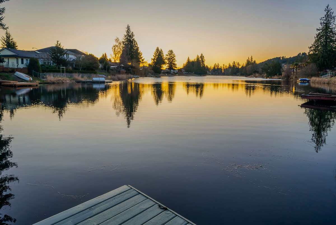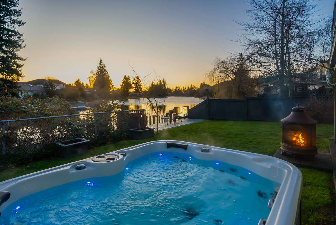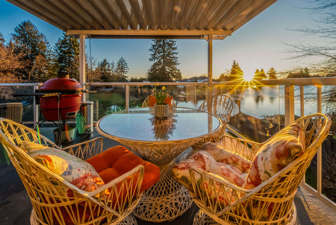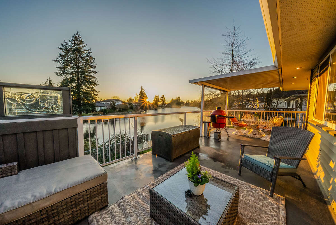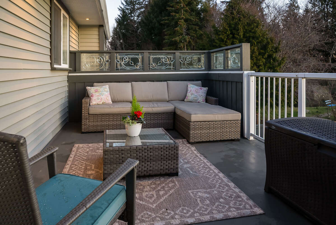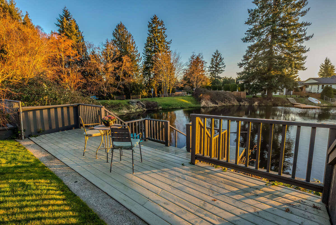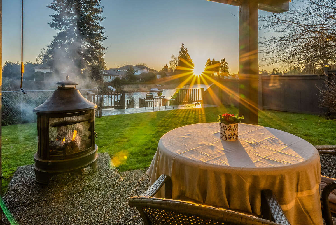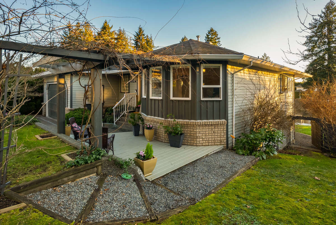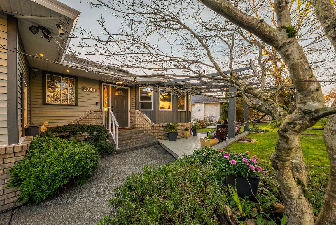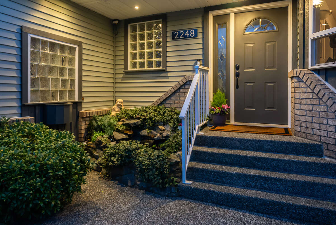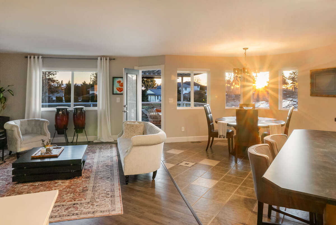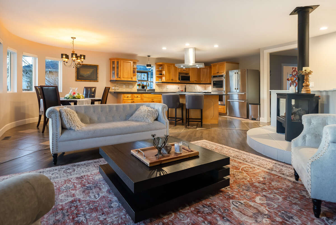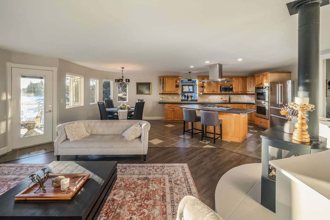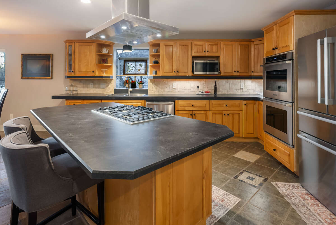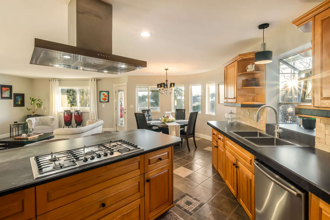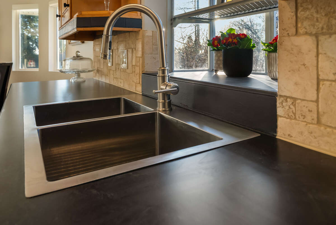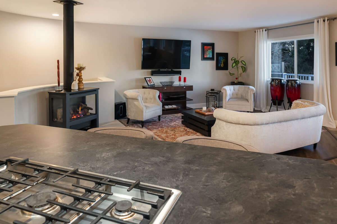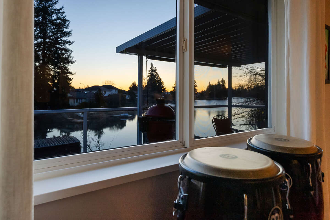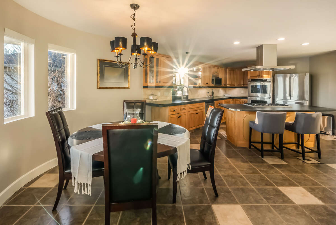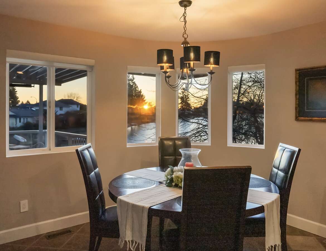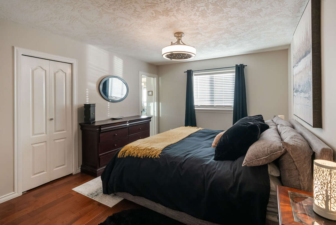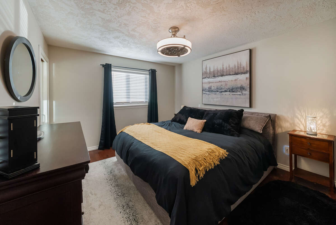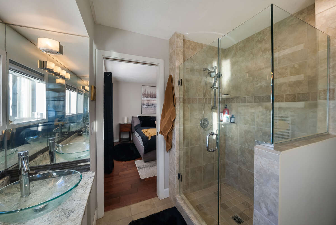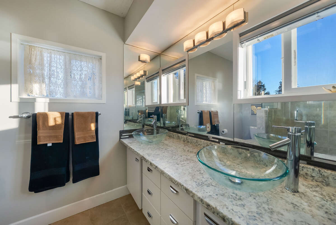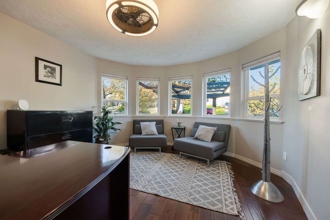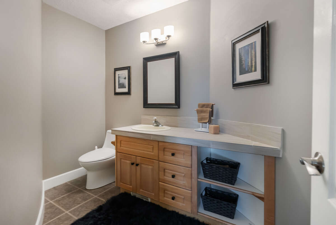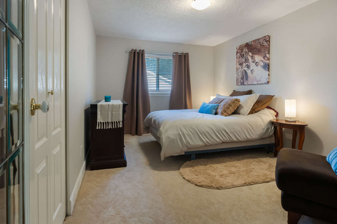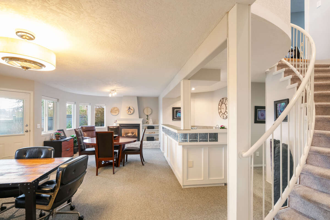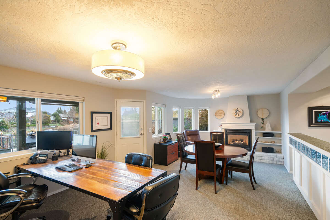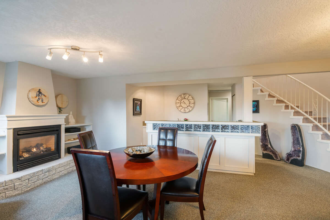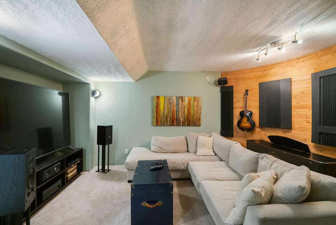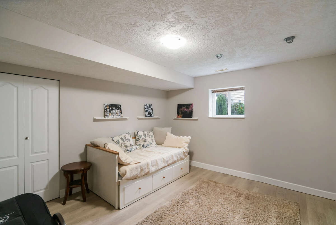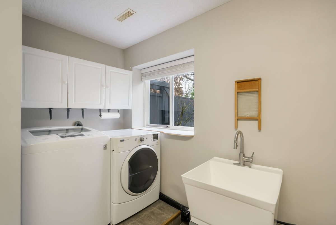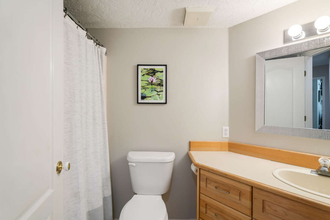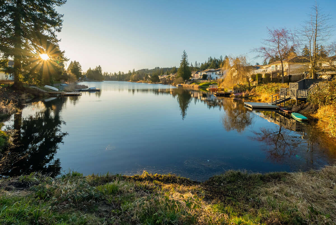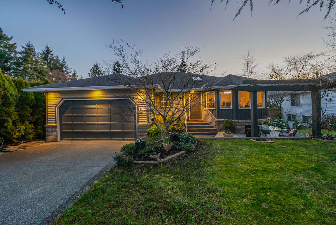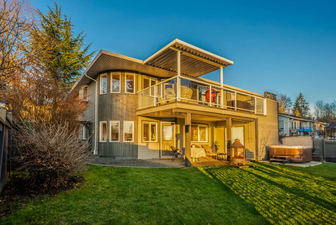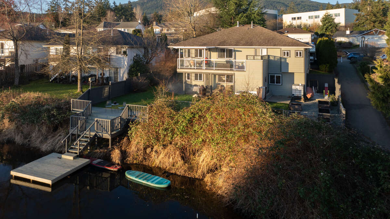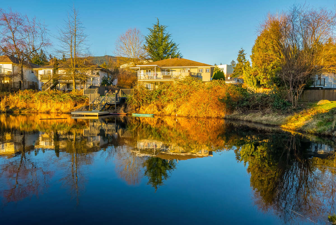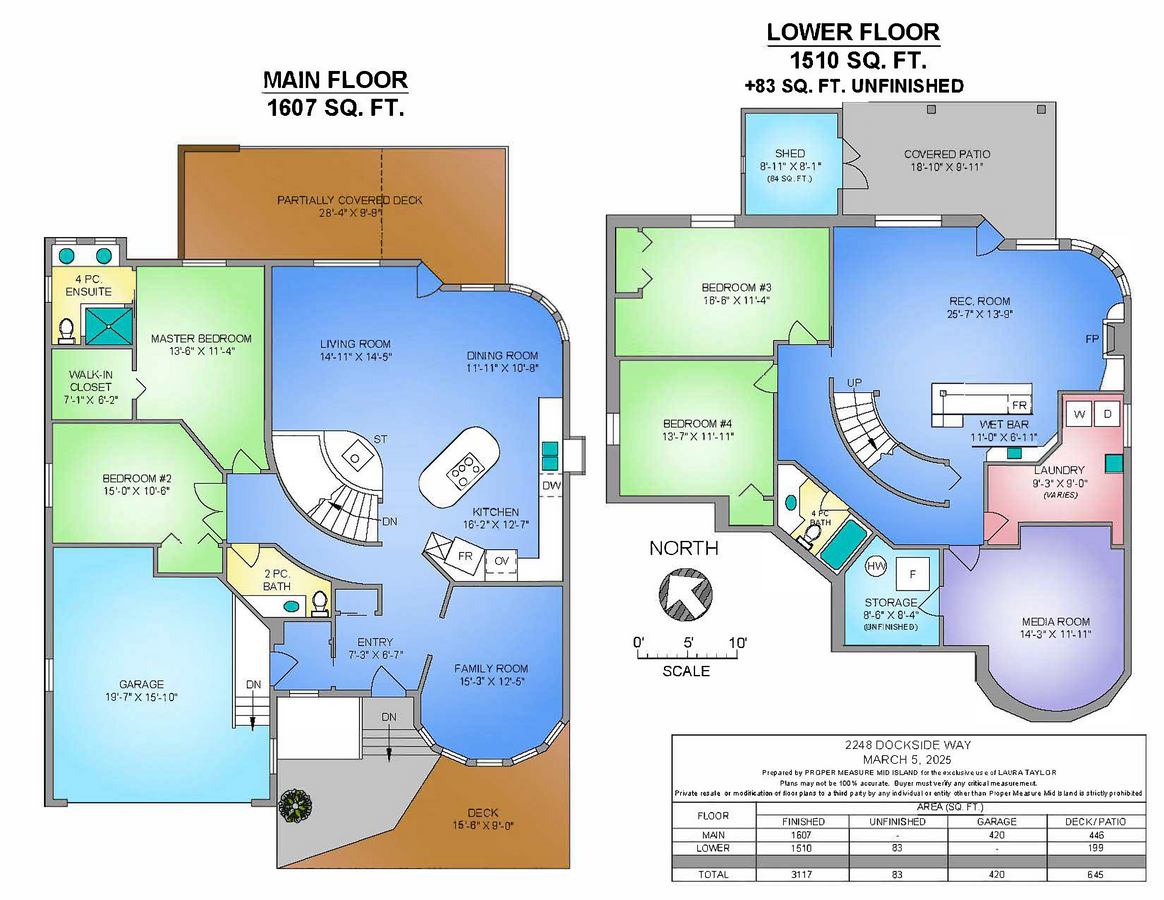50 Photos
LEVEL
ROOM
DIMENSIONS
Main Level
Bedroom - Primary
4.11m x 3.45m
(13'6" x 11'4")
(13'6" x 11'4")
Main Level
Walk-in Closet
2.16m x 1.88m
(7'1" x 6'2")
(7'1" x 6'2")
Main Level
Bedroom
4.55m x 3.20m
(14'11" x 10'6")
(14'11" x 10'6")
Main Level
Living Room
4.55m x 4.39m
(14'11" x 14'5")
(14'11" x 14'5")
Main Level
Dining Room
3.63m x 3.63m
(11'11" x 11'11")
(11'11" x 11'11")
Main Level
Kitchen
4.93m x 3.84m
(16'2" x 12'7")
(16'2" x 12'7")
Main Level
Bonus Room
4.55m x 4.95m
(14'11" x 16'3")
(14'11" x 16'3")
Main Level
Entrance
2.21m x 2.01m
(7'3" x 6'7")
(7'3" x 6'7")
Main Level
Deck
8.64m x 2.97m
(28'4" x 9'9")
(28'4" x 9'9")
Main Level
Garage - Attached
5.97m x 4.83m
(19'7" x 15'10")
(19'7" x 15'10")
Basement
Media/Theatre Room
4.34m x 3.63m
(14'3" x 11'11")
(14'3" x 11'11")
Basement
Bedroom
5.03m x 3.45m
(16'6" x 11'4")
(16'6" x 11'4")
Basement
Bedroom
4.14m x 3.63m
(13'7" x 11'11")
(13'7" x 11'11")
Basement
Recreation/Games Room
7.80m x 4.19m
(25'7" x 13'9")
(25'7" x 13'9")
Basement
Other
3.35m x 2.11m
(11'0" x 6'11")
(11'0" x 6'11")
Basement
Laundry Room
2.82m x 2.74m
(9'3" x 9'0")
(9'3" x 9'0")
Basement
Storage
2.59m x 2.54m
(8'6" x 8'4")
(8'6" x 8'4")
Basement
Covered Porch
5.74m x 3.02m
(18'10" x 9'11")
(18'10" x 9'11")
Basement
Storage
2.72m x 2.46m
(8'11" x 8'1")
(8'11" x 8'1")

4.30%
Current Variable Rate4.95%
Current Prime Rate
Please Note: Some conditions may apply. Rates may vary from Province to Province. Rates subject to change without notice. Posted rates may be high ratio and/or quick close which can differ from conventional rates. *O.A.C. & E.O
Terms
Bank Rates
Payment Per $100K
Our Rates
Payment Per $100K
Savings
6 Months
7.89 %
$756.21
7.49 %
$730.93
$25.28
1 Year
6.15 %
$648.75
5.24 %
$595.34
$53.41
2 Years
5.44 %
$606.90
4.79 %
$569.71
$37.20
3 Years
4.62 %
$560.16
4.14 %
$533.64
$26.53
4 Years
6.01 %
$640.40
4.34 %
$544.61
$95.79
5 Years
4.56 %
$556.81
4.19 %
$536.37
$20.44
7 Years
6.41 %
$664.38
5.19 %
$592.47
$71.91
10 Years
6.81 %
$688.72
5.29 %
$598.22
$90.50
Mortgage Calculator

Would you like a mortgage pre-authorization? Make an appointment with a Dominion advisor today!

FEATURED SERVICES CANADA
Want to be featured here? Find out how.

