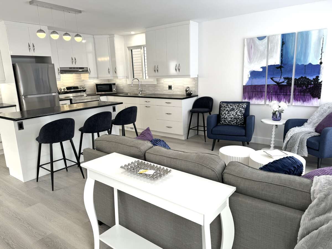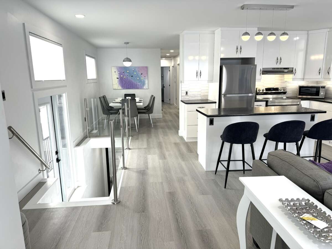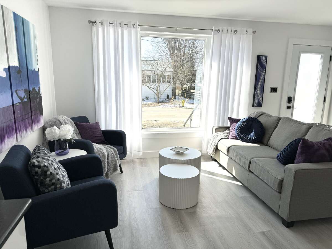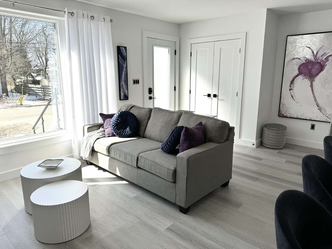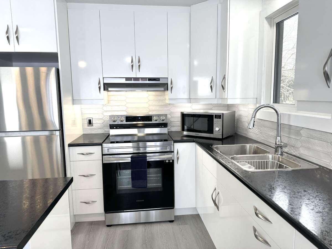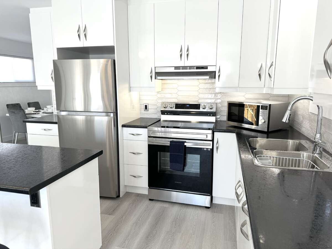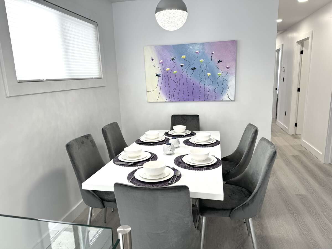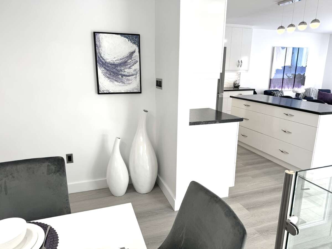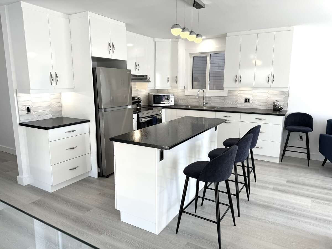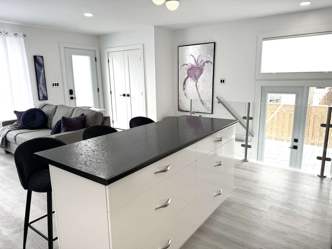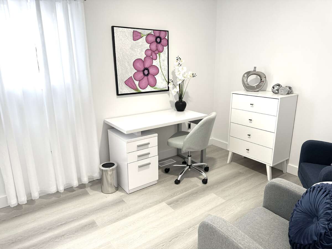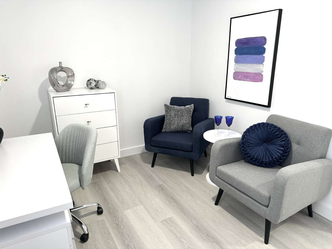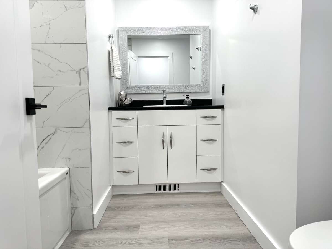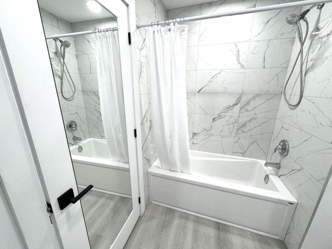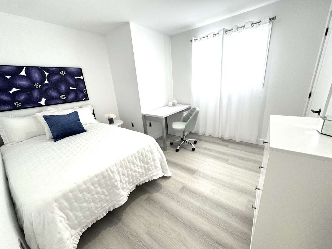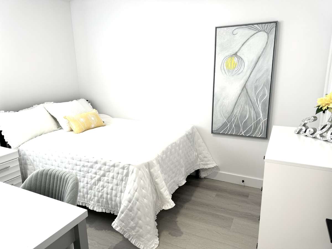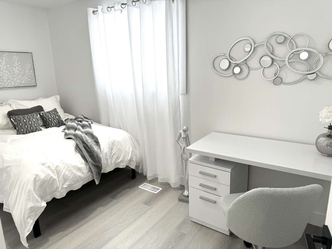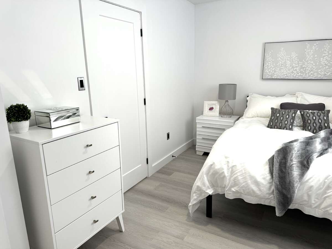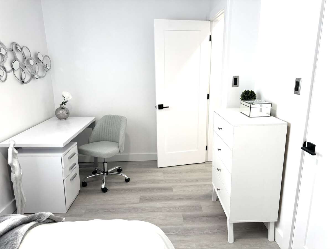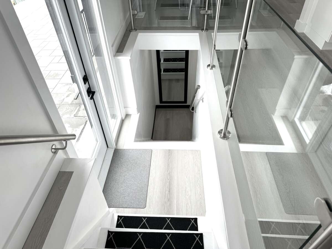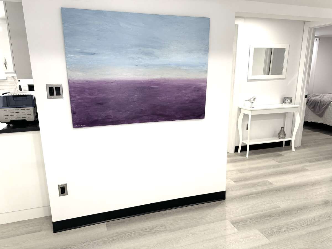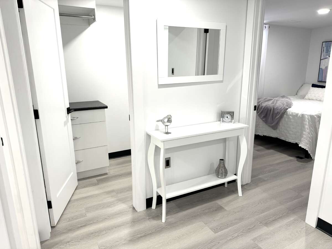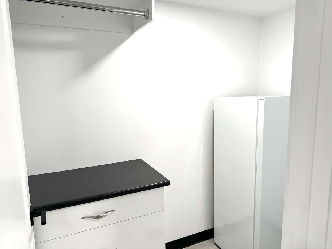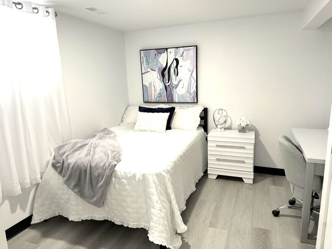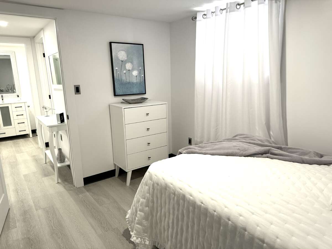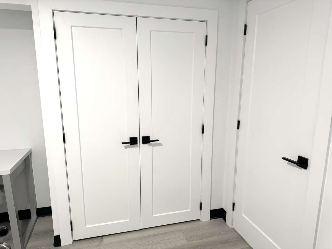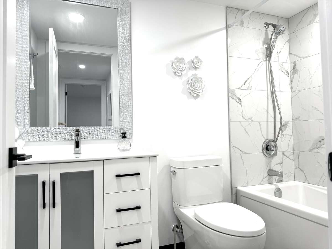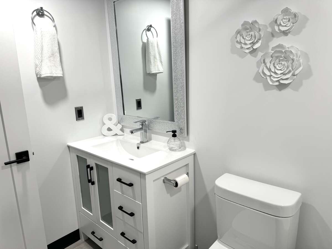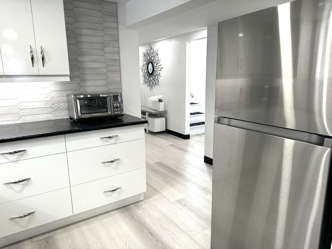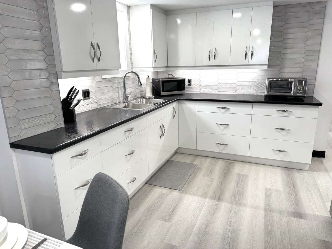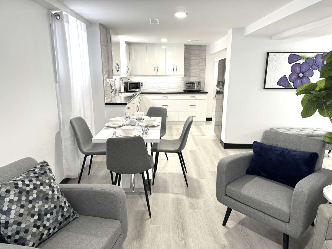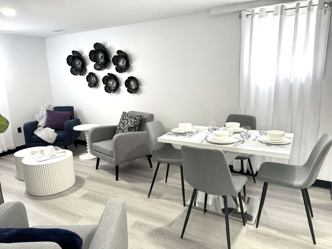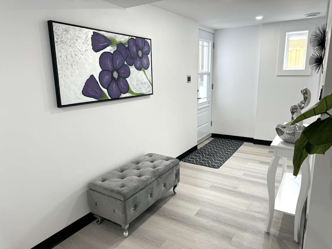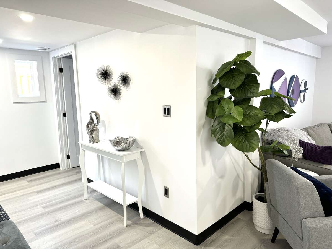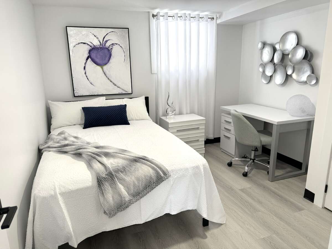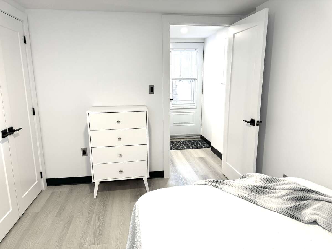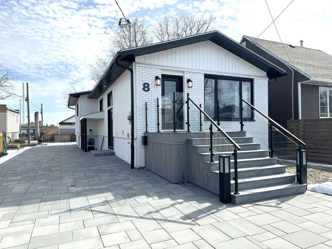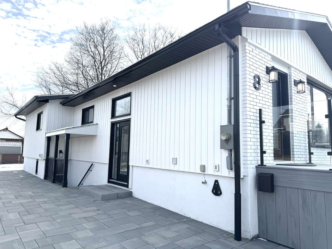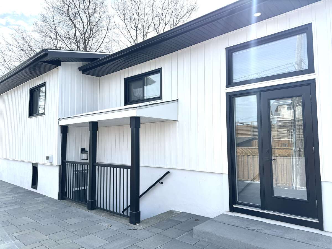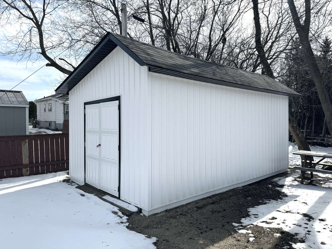House For Sale in North Bay, ON
8 Pollard Avenue
LUXURIOUS – Fully Redone Inside and Out!
All NEW this year! Enjoy a house with nothing left on the to-do list! The only thing original is the foundation and even that was excavated by Underground Solutions to install a new Delta system, foundation base, seal, and weeping tile. Enjoy the new truss roof, higher ceiling, new siding, soffit, walls, windows, doors, plumbing, insulation, electrical panel, flooring, front Trex deck/stairs, glass railings inside and out – custom kitchens with soft close doors, air conditioning, plus hot-water on-demand. There was nothing left undone. This is a perfect multi-generational home OR large home with loads of space for rental income – particularly with the bi-level side entrance and dedicated third entrance leading downstairs. Enjoy 4 bedrooms upstairs with dining room, open concept kitchen and living room and 3-pc bathroom – and very spacious downstairs with 2 large bedrooms, laundry, plenty of storage, open-concept kitchen and living room, and 3 pc bathroom. Never run out of parking with an 80-foot Windsor paver driveway – you can even drive right to the garage-sized large shed in back for easy storage. It’s a short 2-block walk to Lake Nipissing and right around the corner from Memorial Drive to expedite your city travel. An added bonus is the friendly neighbourhood on this street with many families having lived here for years.
(14'2" x 8'2")
(11'0" x 8'8")
(11'0" x 8'8")
(10'0" x 11'0")
(19'6" x 10'0")
(14'0" x 8'5")
(8'6" x 7'6")
(11'0" x 8'8")
(11'6" x 10'6")
(10'10" x 9'10")
(14'6" x 8'0")
(8'0" x 5'0")
(7'2" x 4'4")
(8'10" x 5'6")
(7'0" x 4'5")
(13'0" x 5'8")

6.00%
Current Variable Rate6.95%
Current Prime RateProperty Features
Listing ID: 392954
Location
Bathroom Types
Extra Features
Mortgage Calculator

Would you like a mortgage pre-authorization? Make an appointment with a Dominion advisor today!
Book AppointmentSaw Custom Homes
Make Your Move to Nature With Village Estates.
Viallage Estates Selling Now! learn moreTR Hinan Contractors Inc.
Providing clients with exceptional construction value & expertise for decade
Southern Ontario Charm is Waiting! learn morePhoto/Video & Virtual Tours
Barrie, Cambridge, Guelph, Hamilton, Kitchener, London, Niagara Falls, Oshawa, Toronto

Odyssey3D
Rated #1 for 3D, Photography & Video Tours in the GTA & BEYOND!
Real Estate Virtual Tours learn morePrinciple Property Group
We don’t just build properties; we forge the heart of communities!
Rooted in Excellence learn moreMacdonald Development Corporation
A legacy of commercial & residential properties with significant public bene
Building communities & lasting legac learn moreFEATURED SERVICES CANADA
Want to be featured here? Find out how.

 View on REALTOR.ca
View on REALTOR.ca

