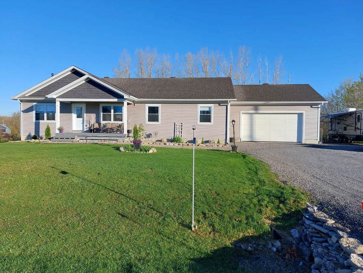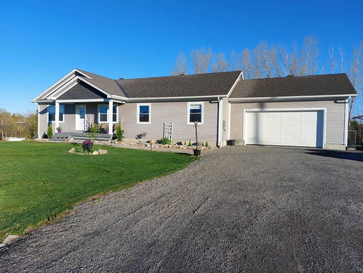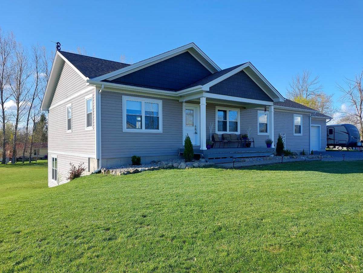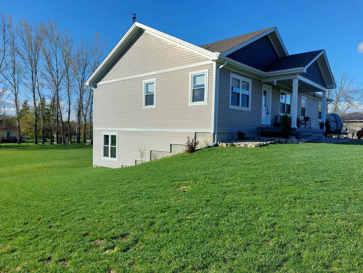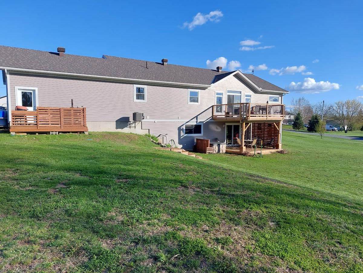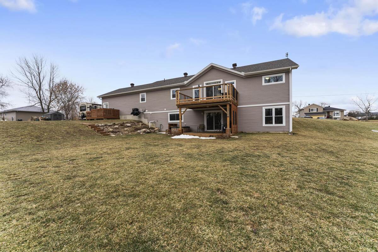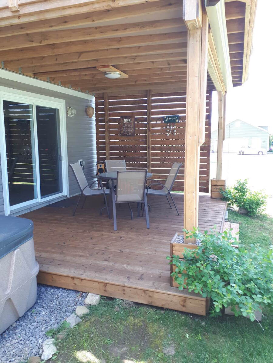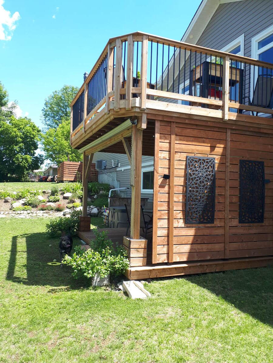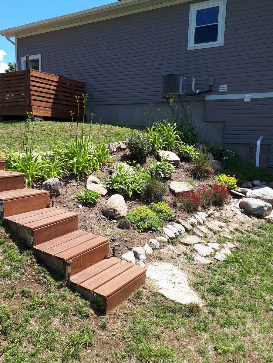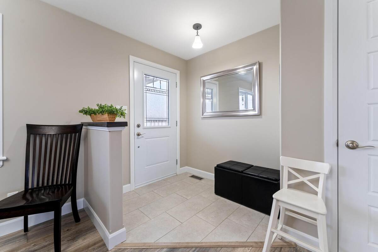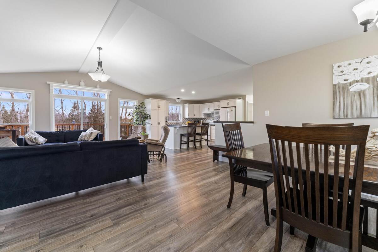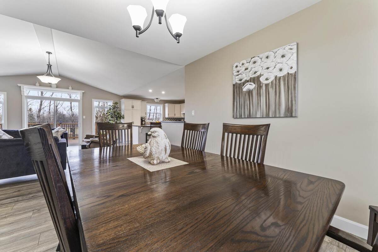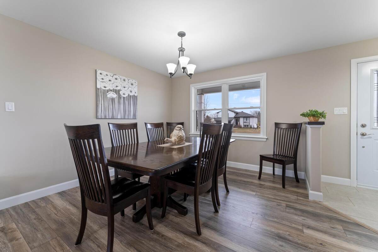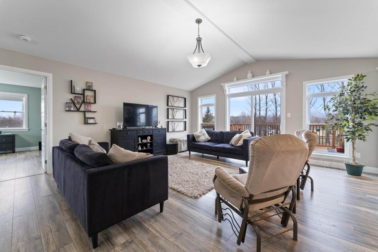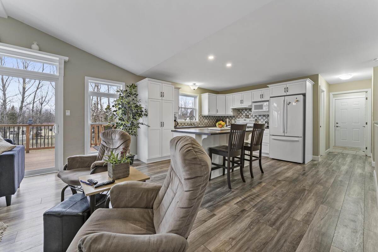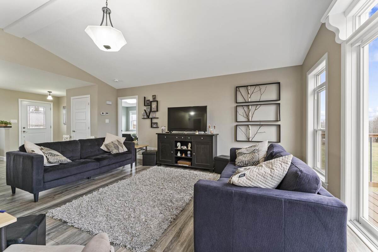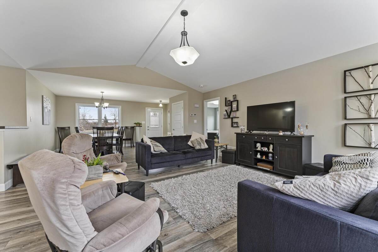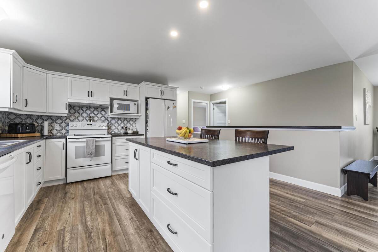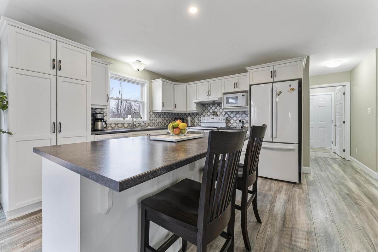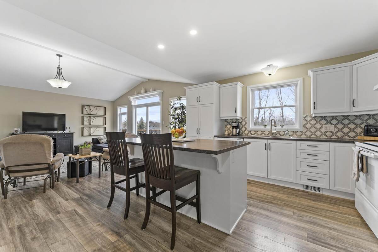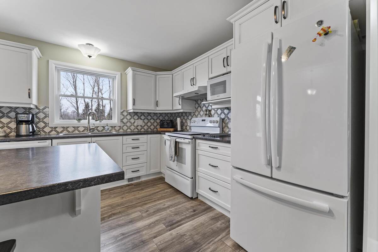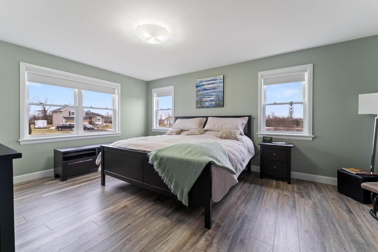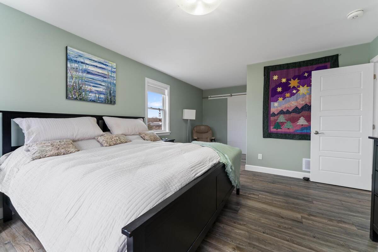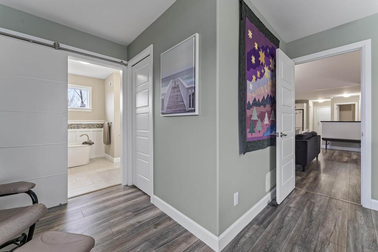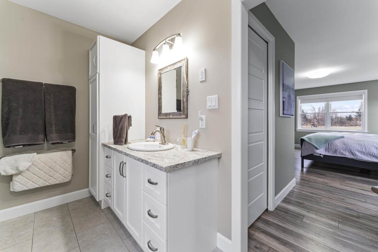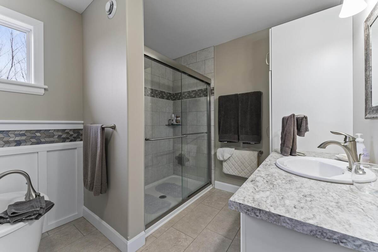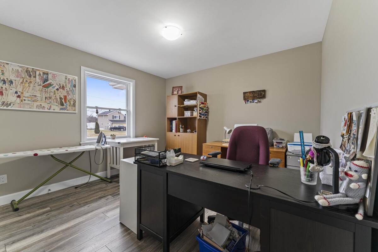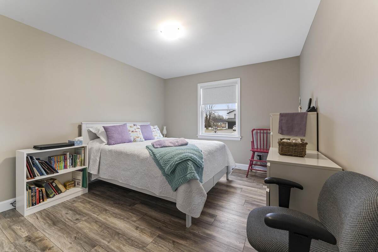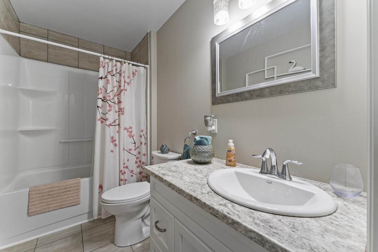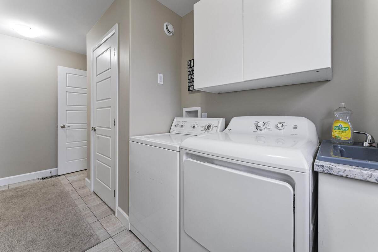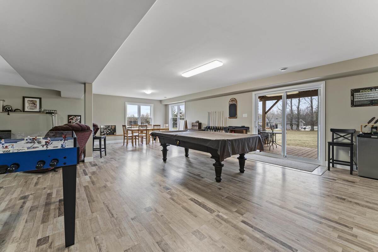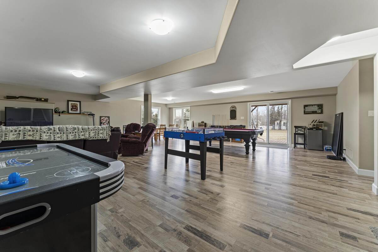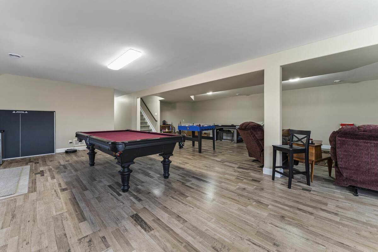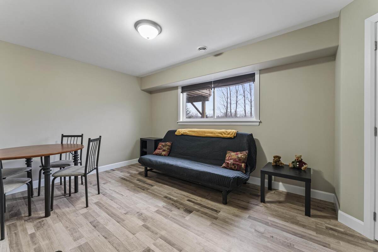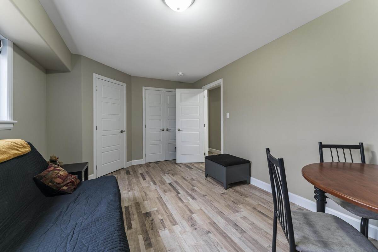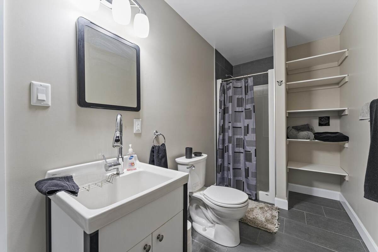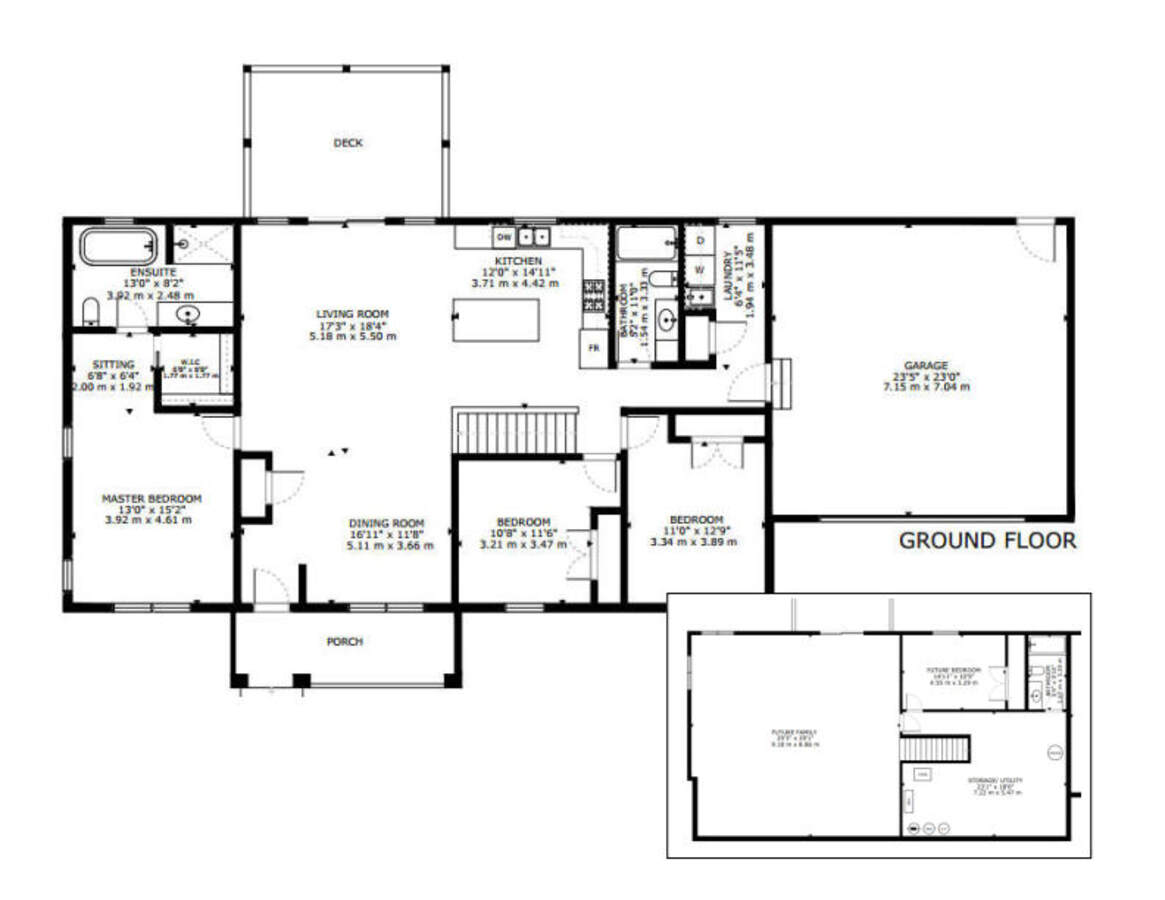House For Sale in Oxford Station, ON
3 Rachelle Crescent
Large Family Home, Awesome Neighbourhood!
This 3+1 Bedroom home, with walk out finished basement, is located in a quiet community oriented sub-division with a country feel.
The home was built with natural light, space, and functionality in mind. The open concept layout is bright and extends from the kitchen, dining room, and great room with access to the upper deck.
The primary bedroom features a sitting area, walk-in closet and spacious 4 pc. ensuite with separate shower and soaker tub. The two secondary bedrooms are roomy and situated close to 4 pc. family bathroom just down the hall from the main floor laundry/mud room, with access to the attached garage.
Lower level offers another large bedroom with a 3 pc. bath and multi functional family room that walks out to the lower covered deck and generous back yard.
Oxford Station is close to everything the Municipality has to offer and has it’s own neighbourhood park, basketball court and soccer field. Living here affords an easy commute to Ottawa and Brockville, and U.S.A. with easy access to the 416
(13'0" x 15'2")
(10'8" x 11'6")
(11'0" x 12'9")
(13'0" x 8'2")
(5'1" x 11'0")
(6'4" x 11'5")
(12'0" x 14'11")
(17'3" x 18'4")
(16'11" x 11'8")
(6'0" x 6'0")
(5'4" x 9'9")
(14'11" x 9'9")
(29'3" x 29'1")
(23'1" x 18'0")

6.00%
Current Variable Rate6.95%
Current Prime RateProperty Features
Listing ID: 807310
Location
Bathroom Types
Extra Features
Mortgage Calculator

Would you like a mortgage pre-authorization? Make an appointment with a Dominion advisor today!
Book AppointmentPhoto/Video & Virtual Tours
Barrie, Cambridge, Guelph, Hamilton, Kitchener, London, Niagara Falls, Oshawa, Toronto

Odyssey3D
Rated #1 for 3D, Photography & Video Tours in the GTA & BEYOND!
Real Estate Virtual Tours learn moreTR Hinan Contractors Inc.
Providing clients with exceptional construction value & expertise for decade
Southern Ontario Charm is Waiting! learn moreSaw Custom Homes
Make Your Move to Nature With Village Estates.
Viallage Estates Selling Now! learn moreMacdonald Development Corporation
A legacy of commercial & residential properties with significant public bene
Building communities & lasting legac learn moreHometown Homes
Saskatoon's award-winning custom home builder
Custom home designer and builder learn moreFEATURED SERVICES CANADA
Want to be featured here? Find out how.

 View on REALTOR.ca
View on REALTOR.ca
