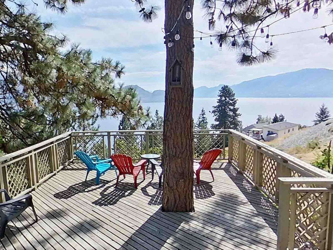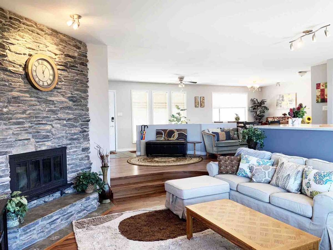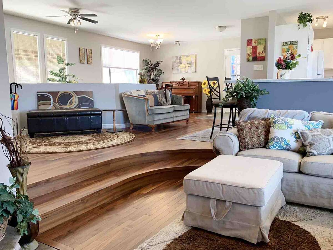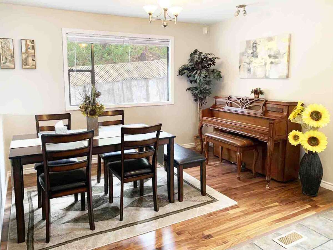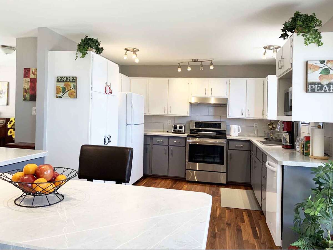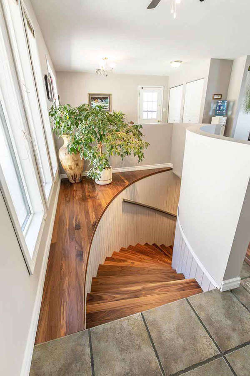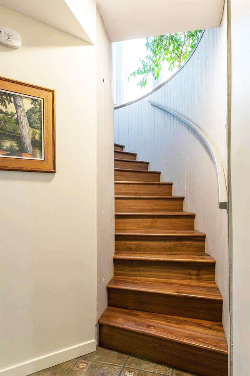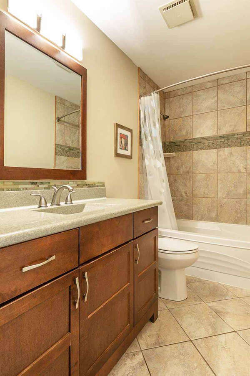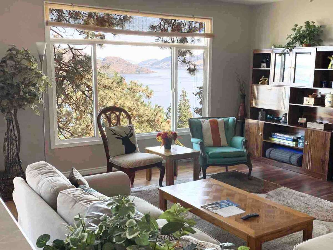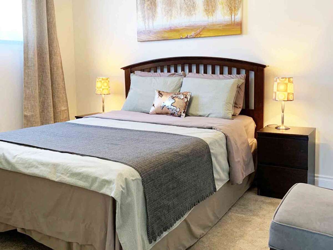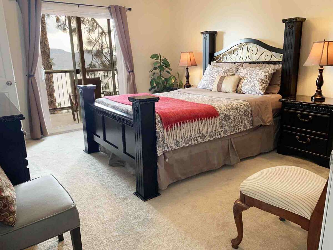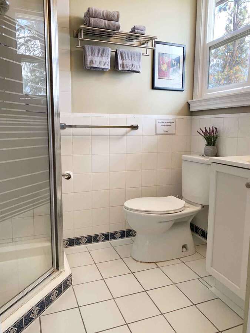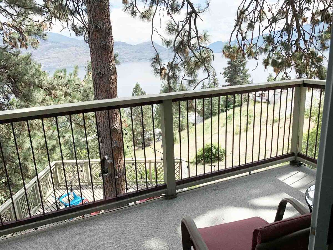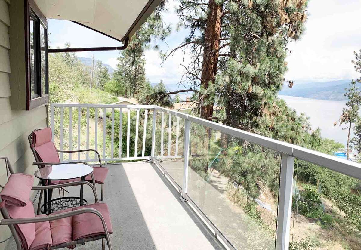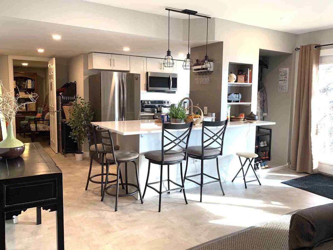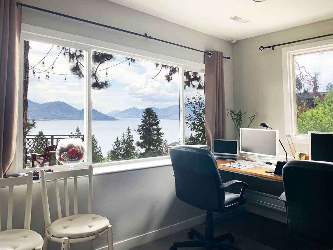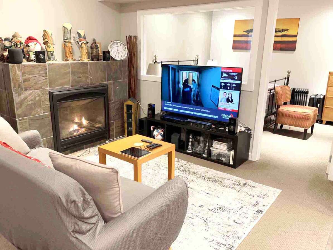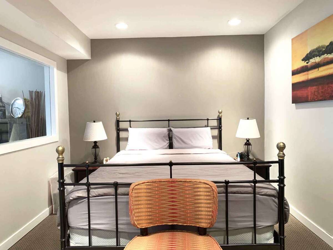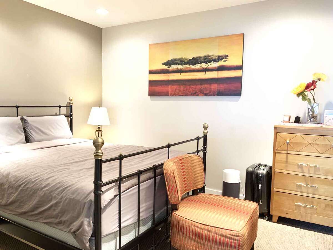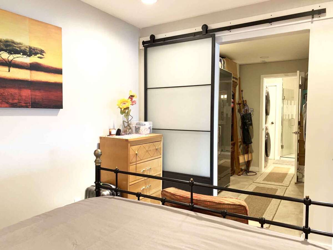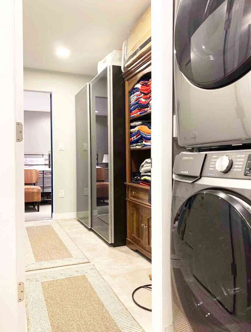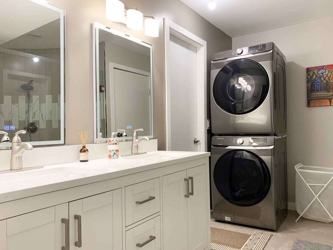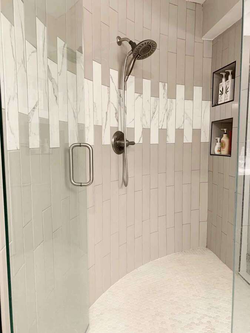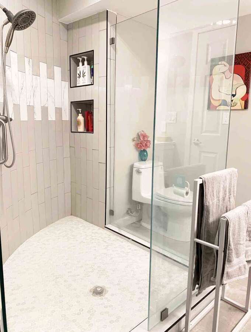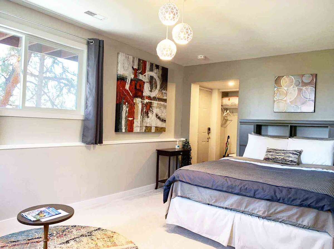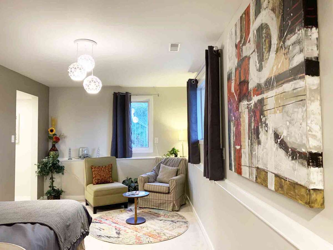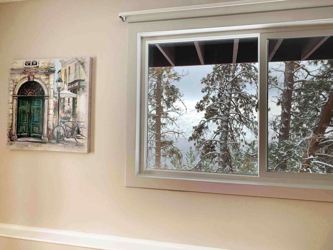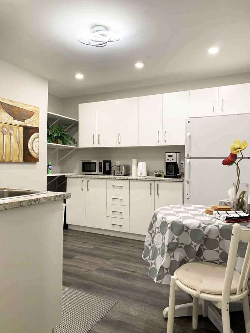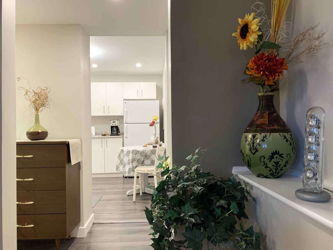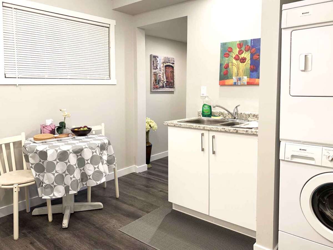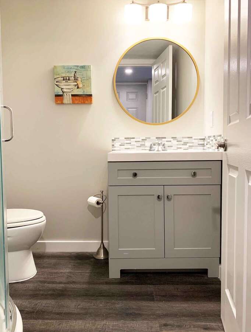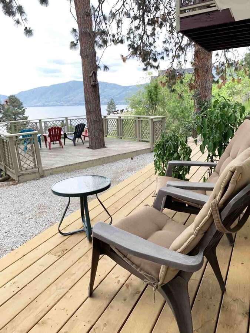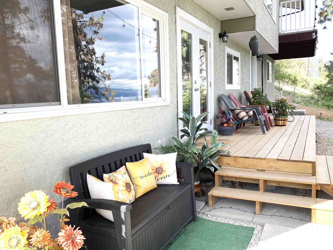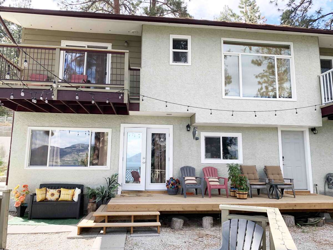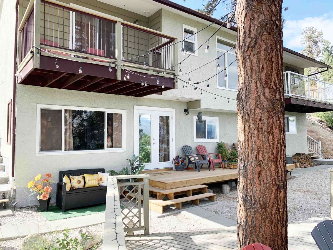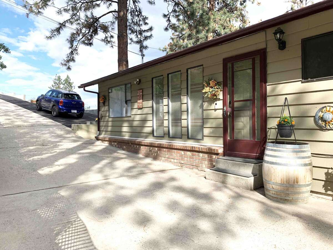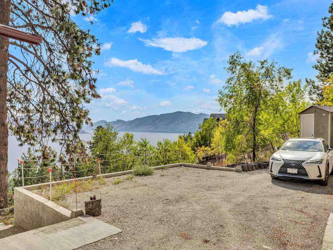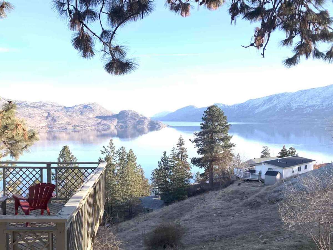House For Sale in Peachland, BC
5821 Atkinson Crescent
Stunning Lakeview House with 3 Private Entrances!
STUNNING LAKEVIEW HOUSE WITHOUT TRAFFIC NOISE OR WIRES. Renovations 2021/2022. House with 3 Private Entrances! 5 bedrooms, 4 full baths, 2 full kitchens + kitchenette, 3 sets washer/dryers, 2,854 sqft. 0.28 Acres. Spec tax free zone. Endless opportunities for families or guests.
(1) Main level - impressive open concept space. 3 bedrooms, 2 full baths, master bedroom with en-suite & private balcony, a balcony off the spacious kitchen with sit-up island has ample storage, stunning walnut hardwood floors and stairs that highlight the cozy sunken living room, dining room, washer/dryer, 2 balconies, private entrance.
(2) Lower level - flex/bedroom, rec room, full bath custom shower, double-sink vanity, walk-in closet, custom summer kitchen with quartz countertops, living space with gas fireplace, all new appliances, washer/dryer, patio deck, also has a private entrance.
(3) Also in Lower level - studio space, 1 bedroom with living space, walk-in closet, full bath, kitchenette, washer/dryer, patio deck, private entrance.
Peachland lake views at their finest! Central Okanagan views extend to the South Okanagan mountains wrapping Rattlesnake Island. In the heart of the Okanagan Wine Country, this house is in a very quiet & peaceful neighborhood.
Only 2 mins drive to Beach Ave/downtown, where you can find beach activities, restaurants & shops. 10 mins to Westbank. 25 mins to downtown Kelowna or Penticton to the south.
** Please text or email me for viewings
** Buyer agent friendly :)
(21'2" x 16'11")
(12'0" x 14'3")
(4'11" x 7'2")
(11'11" x 10'4")
(9'0" x 9'4")
(10'5" x 11'3")
(13'0" x 13'6")
(4'11" x 9'1")
(11'5" x 10'0")
(16'5" x 9'6")
(11'0" x 9'0")
(16'8" x 14'0")
(10'11" x 9'7")
(8'4" x 5'6")
(6'7" x 5'6")

6.00%
Current Variable Rate6.95%
Current Prime RateProperty Features
Listing ID: 676548
Location
Extra Features
Mortgage Calculator

Would you like a mortgage pre-authorization? Make an appointment with a Dominion advisor today!
Book AppointmentPrinciple Property Group
We don’t just build properties; we forge the heart of communities!
Rooted in Excellence learn moreMaloff Contracting LTD
LICENSED - 2-5-10 HOME WARRANTY!
WELCOME TO MALOFF CONTRACTING LTD learn moreFMC Holdings Ltd.
We build quality developments and homes with you, the homeowner, in mind.
Innovative Design & Efficient Living learn moreBianco Developments
Your family-owned development company with deep roots in the interior of BC.
Making Living Spaces Affordable learn moreFEATURED SERVICES CANADA
Want to be featured here? Find out how.

 View on REALTOR.ca
View on REALTOR.ca

