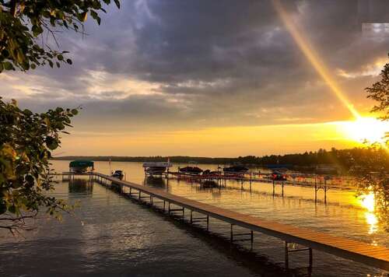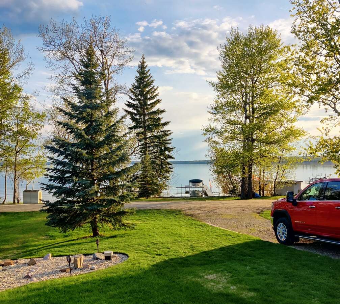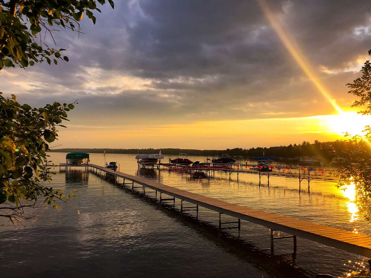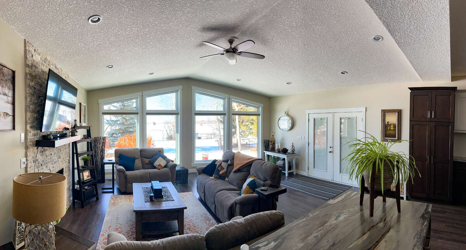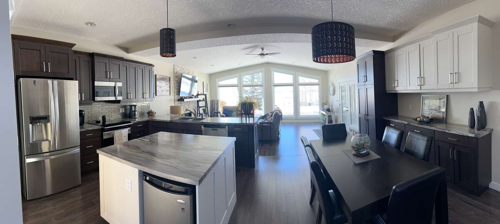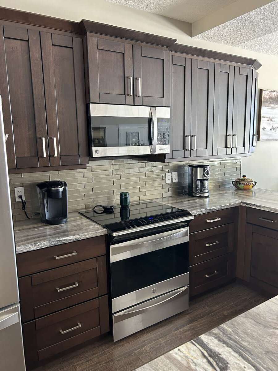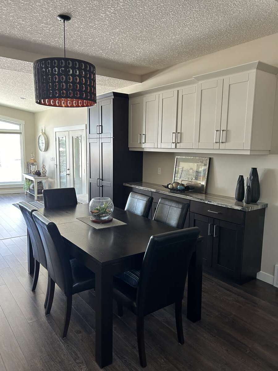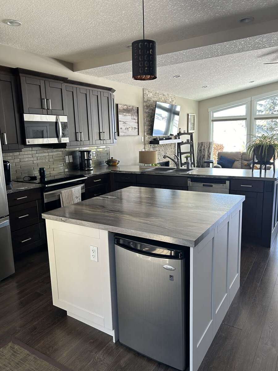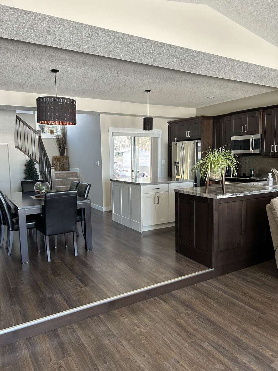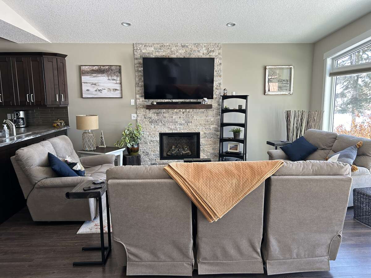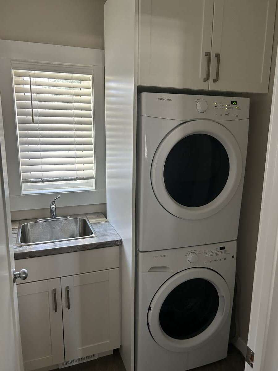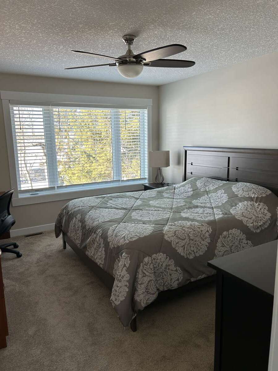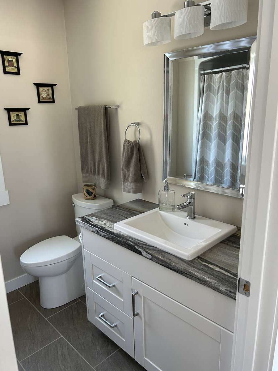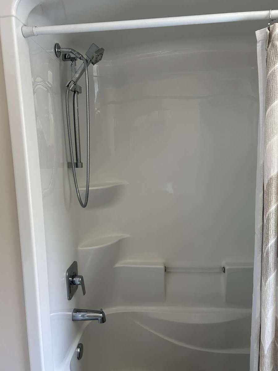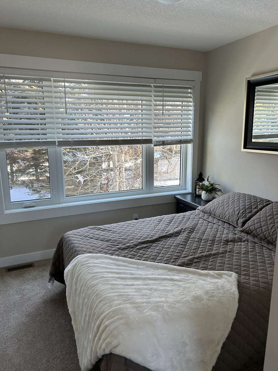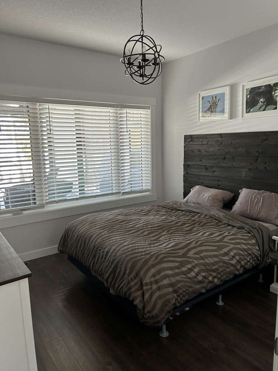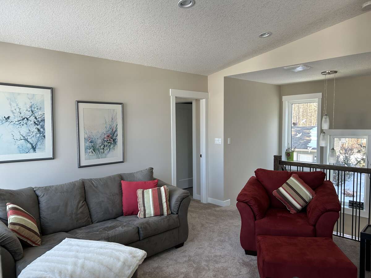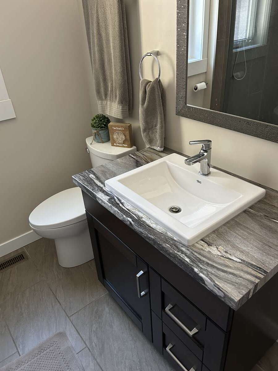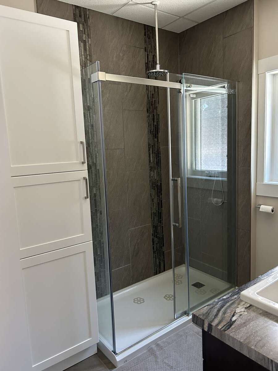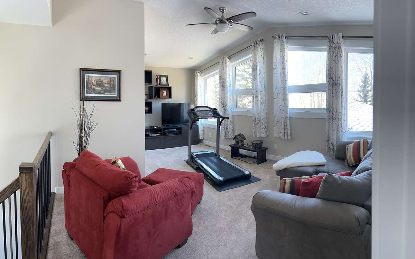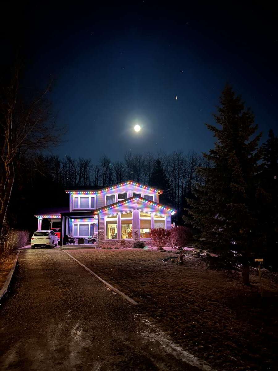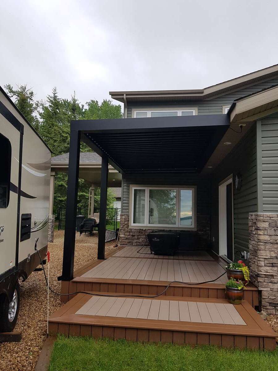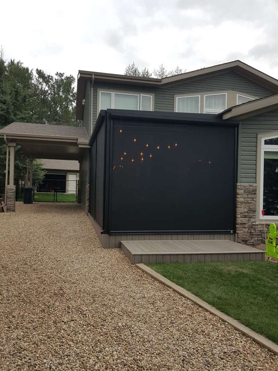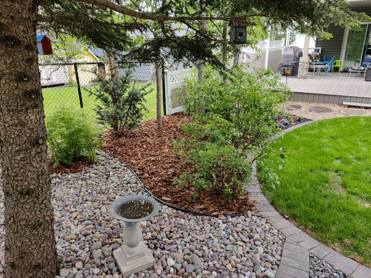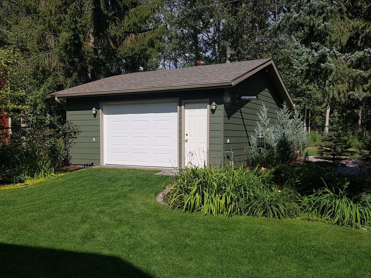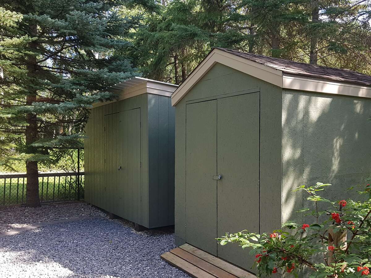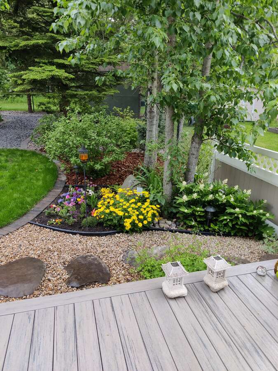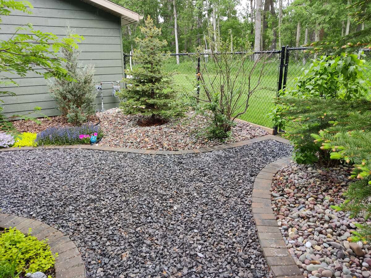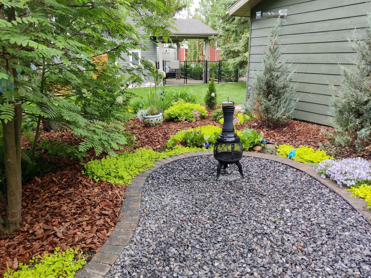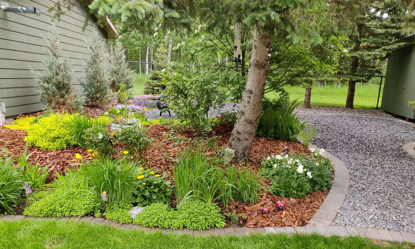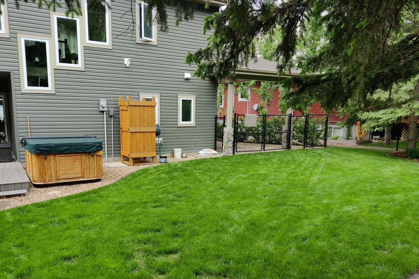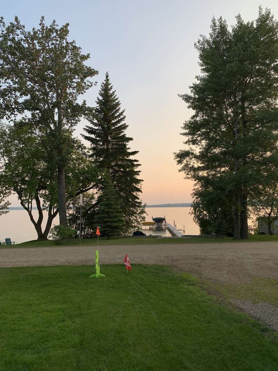House For Sale in Pigeon Lake, AB
71 Lakeshore Drive
Lake Front Paradise at Pigeon Lake
Lake Front Property on the North Shore at Pigeon Lake on Sundance Beach. ?
Built in 2016 with 1800 square feet of living space, this is a beautiful and immaculately kept piece of paradise. Enjoy your morning coffee with the sunrise on your back deck complimented by your professionally landscaped back yard. The open concept main floor design allows you to sit back and enjoy the lake views as well as the company inside. The kitchen and dining area keep you connected to the rest of the main floor and offer plenty of natural lighting.
Transition to your front deck with an enclosed screen room, complete with powered louvers and powered screens to allow you to maximize your time outdoors. At night enjoy a campfire while also admiring the permanent programmable lighting. Reach out and connect with the community at the nearby community hall where you can find a children's park, basketball court and pickleball court. Sundance Beach offers various celebrations throughout the year.
Details include:
*Carport & Insulated 4 ft crawl space and mechanical room
*3 Bedrooms 2 Full Bathrooms
*Main Floor Laundry
*Open Concept Living and Dining Room with Large Front Facing Windows
*Gas Fireplace
*Second Floor Bonus Room
*Tiled Laundry & Bathrooms
*Screen Room with Powered Louvers and Screens
*Maintenance Free Vinyl Decking (replaced in 2021 under warranty)
*Permanent Programmable Gemstone Lighting
*Natural Gas on Front & Back Decks
*30 AMP RV Plug on Front Deck *20 X24 Insulated and Heated Garage
*2 Storage Sheds *Fenced Back Yard with Chain Link & Professional Landscaping
*New Septic Tank in 2019
*Beach Front: Direct access to the lake Allan Block Retaining Wall, Pavers & Grass Private Sale
(14'0" x 12'0")
(12'0" x 9'0")
(11'0" x 10'9")
(10'8" x 8'0")
(6'7" x 8'0")
(11'0" x 12'0")
(22'0" x 18'6")
(11'10" x 11'9")
(20'10" x 14'10")
(5'7" x 5'7")
(22'0" x 24'0")
(11'0" x 20'0")

6.00%
Current Variable Rate6.95%
Current Prime RateProperty Features
Listing ID: 635661
Location
Bathroom Types
Extra Features
Mortgage Calculator

Would you like a mortgage pre-authorization? Make an appointment with a Dominion advisor today!
Book AppointmentMortgage & Financing
Devon, Edmonton, Leduc, Sherwood Park, Spruce Grove, St. Albert, Stony Plain, Strathcona County, Thorsby

DREAMWEST INVESTMENTS
Start building equity in your dream home today.
Rent to Own with Dreamwest Today! learn moreMontorio Homes
Your Budget - Your Lifestyle - Your Build - Starts Right Here!
We CUSTOM'er Build Every Home! learn morePhoto/Video & Virtual Tours
Airdrie, Banff, Bearspaw, Black Diamond, Bragg Creek, Calgary, Canmore, Chestermere, Cochrane, High River

Virtual Tour Calgary Photography
RMS starting at $149, 360 Virtual Tours - Floor Plans - Virtual Staging - Drone
Calgary's Best Real Estate Photography learn moreHometown Homes
Saskatoon's award-winning custom home builder
Custom home designer and builder learn moreFEATURED SERVICES CANADA
Want to be featured here? Find out how.

 View on REALTOR.ca
View on REALTOR.ca
