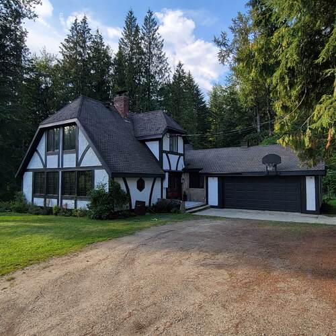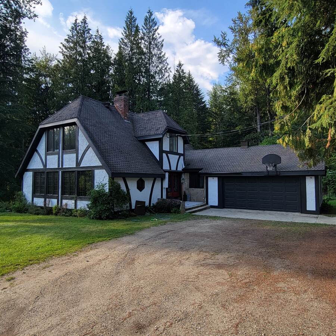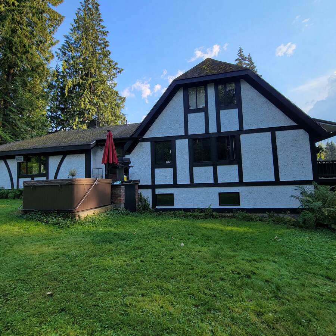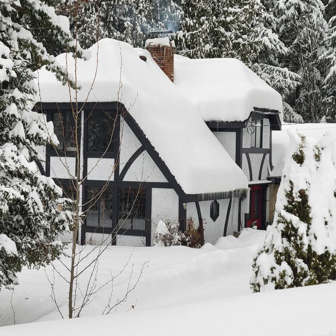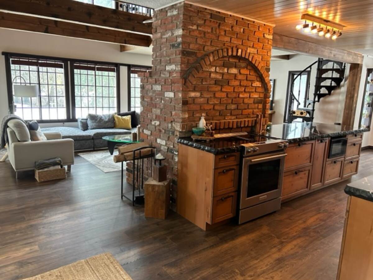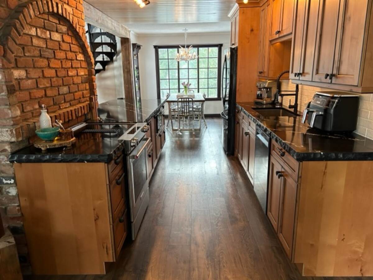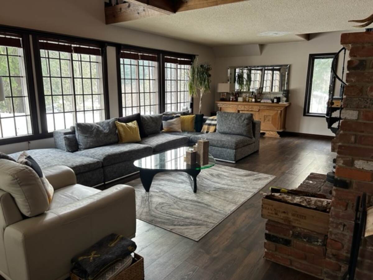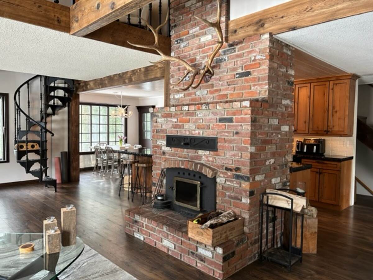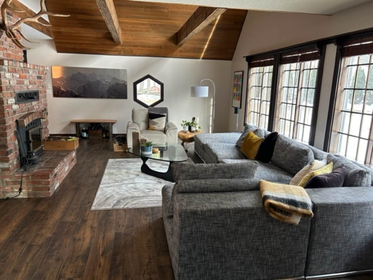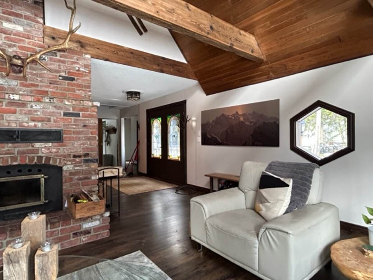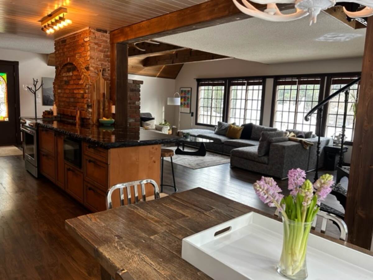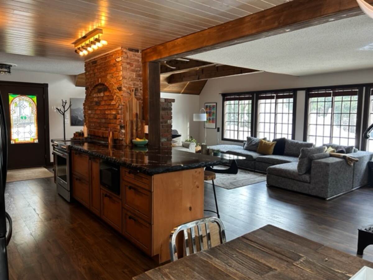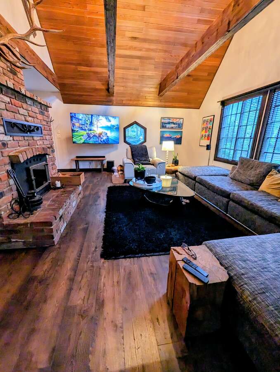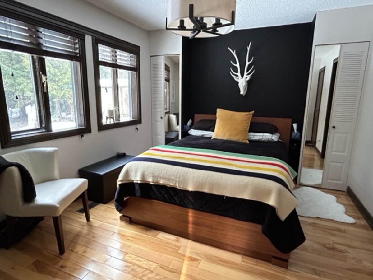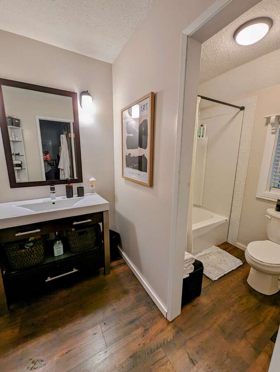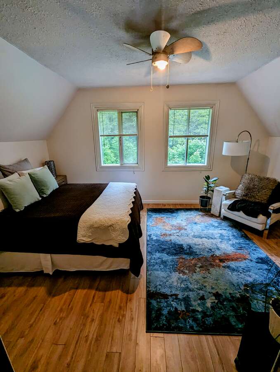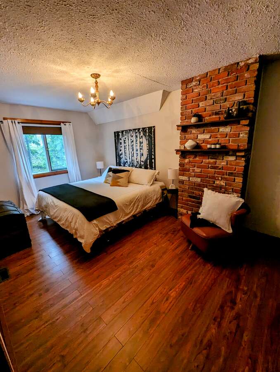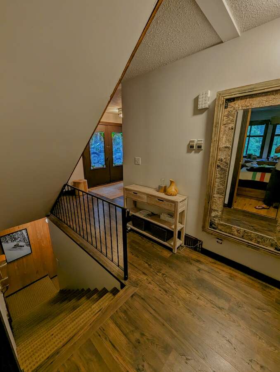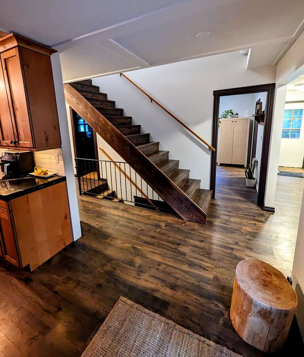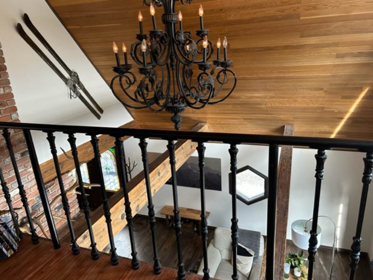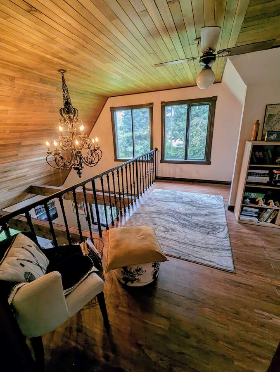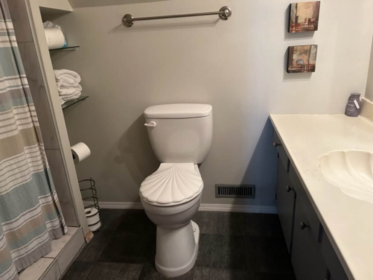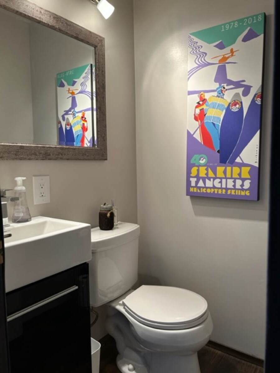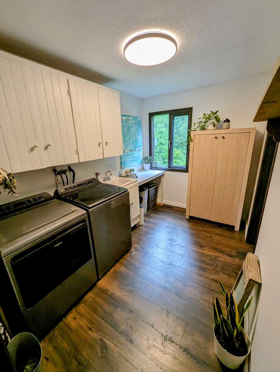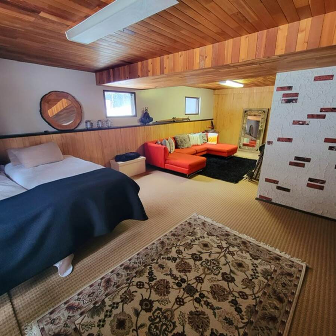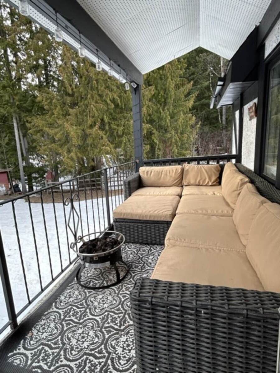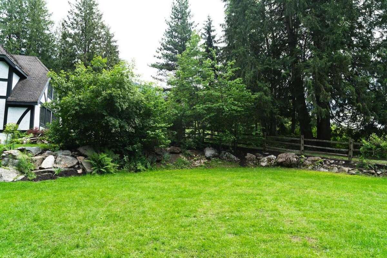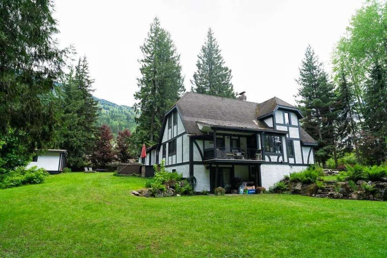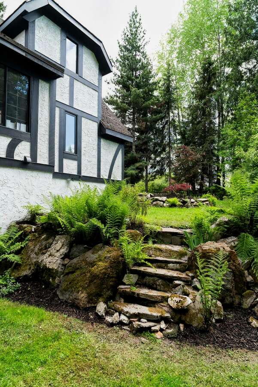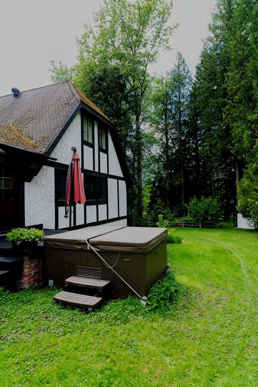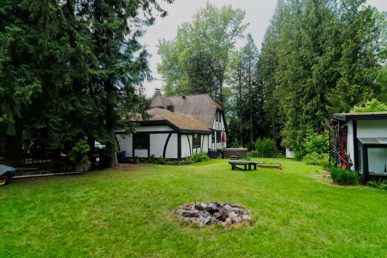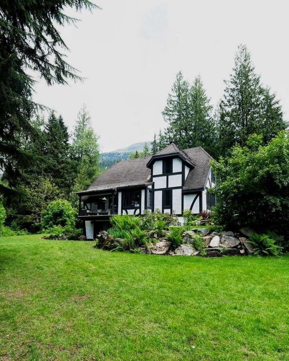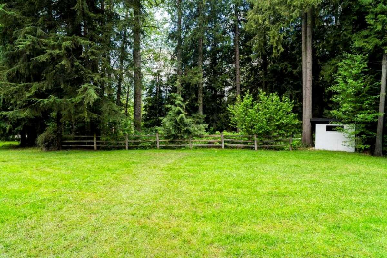House For Sale in Revelstoke, BC
3025 Camozzi Road
Development Opportunity at Base of RMR
This one of a kind property is a recreationalists dream. Nestled in the heart of Revelstoke Mountain Resort, just steps from world renowned resort skiing, heli-skiing, mountain biking and soon the world class Cabot golf course. The property is very private with a heavily treed lot. This property is under the Resort Fringe land use designation. Opportunities within this designation are: subdivision, multi family residential development and tourist accommodation. This 1.12 acre island lot has road access from Camozzi Road and McInnes Road with no bordering properties. The English Tudor home is over 3000 square feet, substantially renovated, has three bedrooms plus loft, 2 full bathrooms plus 2 half baths, a finished, walk out basement, two car garage and separate workshop/shed. Enjoy mountain views from the covered kitchen porch and ski hill view from the hot tub. The yard has a beautiful variety of foliage and perennial plants throughout the year.
(13'6" x 10'9")
(10'9" x 15'5")
(15'7" x 10'0")
(10'5" x 6'5")
(9'0" x 5'4")
(4'2" x 4'1")
(5'1" x 4'0")
(32'0" x 9'8")
(29'0" x 14'11")
(11'0" x 7'5")
(7'7" x 6'11")
(15'8" x 14'11")
(27'0" x 10'8")
(8'9" x 8'9")
(14'11" x 11'8")
(16'6" x 13'2")
(5'7" x 10'9")
(6'0" x 10'0")
(22'0" x 15'6")

6.00%
Current Variable Rate6.95%
Current Prime RateProperty Features
Listing ID: 751892
Location
Bathroom Types
Extra Features
Mortgage Calculator

Would you like a mortgage pre-authorization? Make an appointment with a Dominion advisor today!
Book AppointmentMacdonald Development Corporation
A legacy of commercial & residential properties with significant public bene
Building communities & lasting legac learn moreFMC Holdings Ltd.
We build quality developments and homes with you, the homeowner, in mind.
Innovative Design & Efficient Living learn morePrinciple Property Group
We don’t just build properties; we forge the heart of communities!
Rooted in Excellence learn moreFEATURED SERVICES CANADA
Want to be featured here? Find out how.

 View on REALTOR.ca
View on REALTOR.ca
