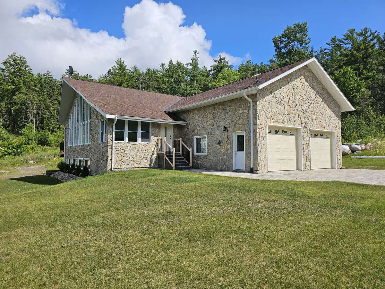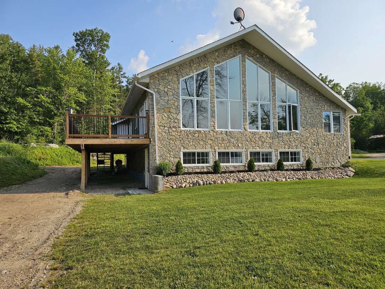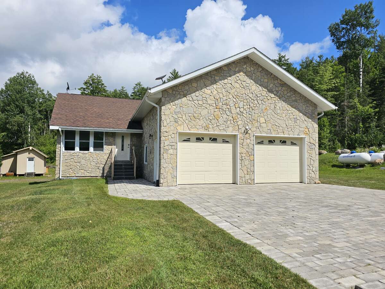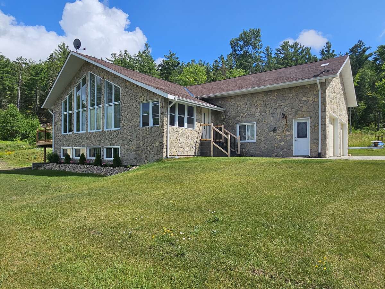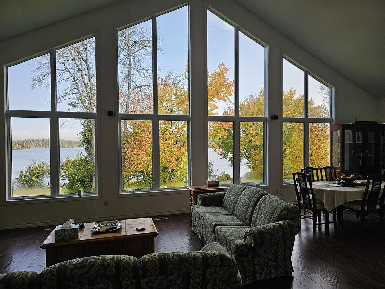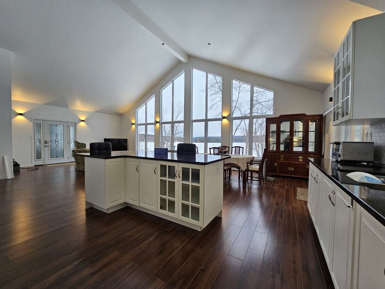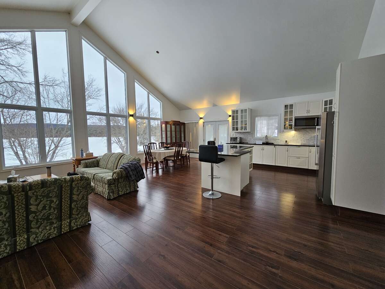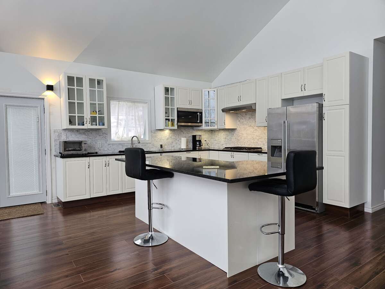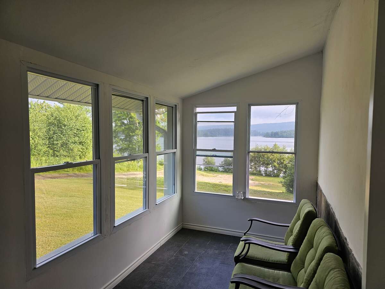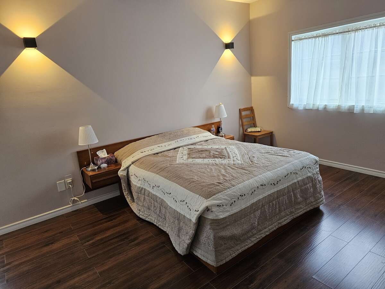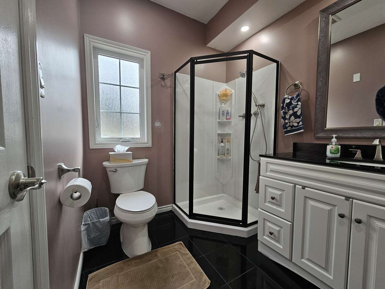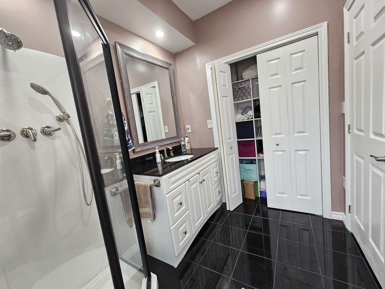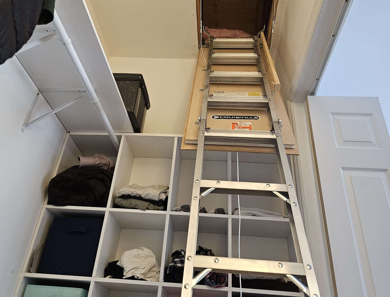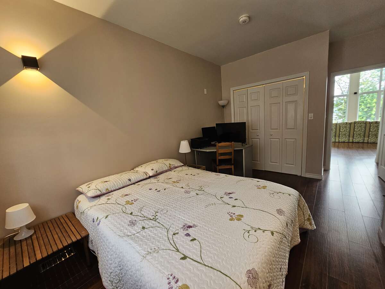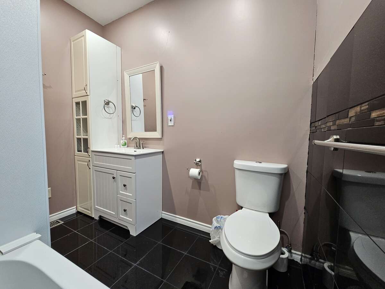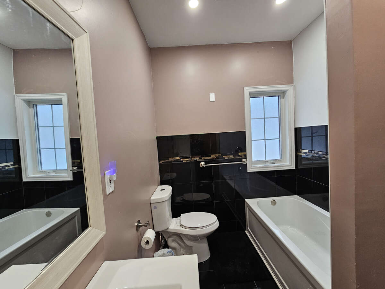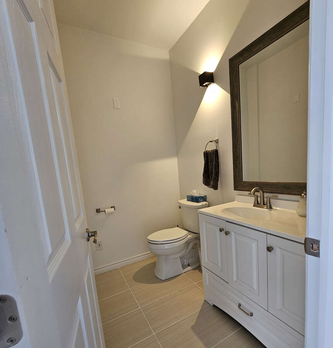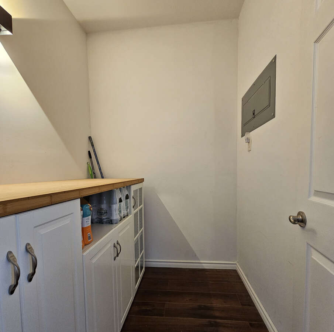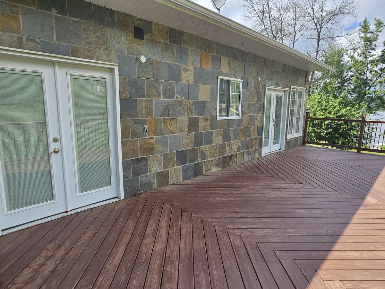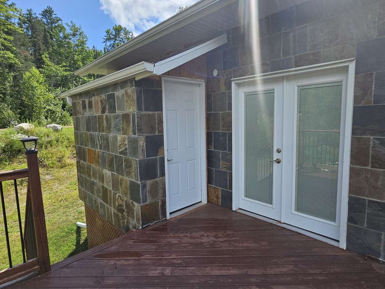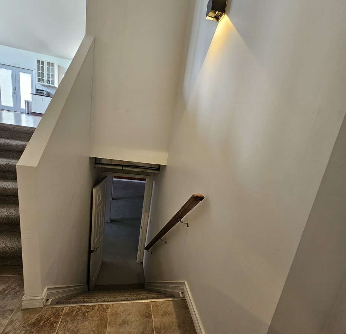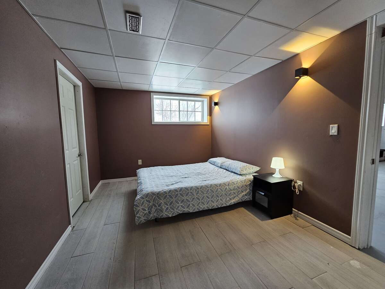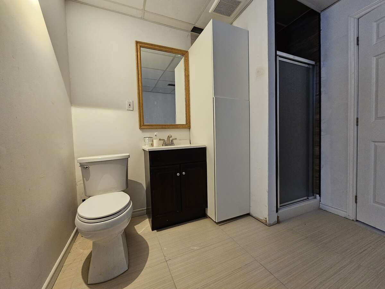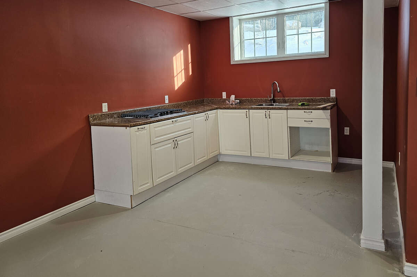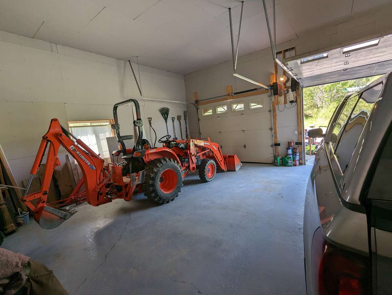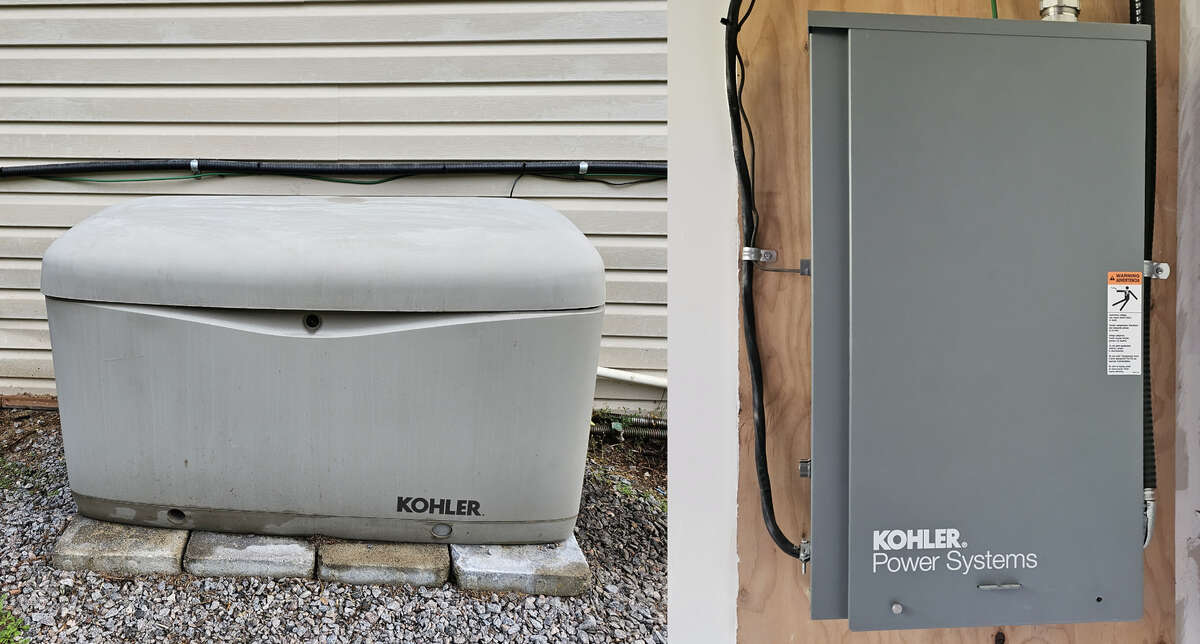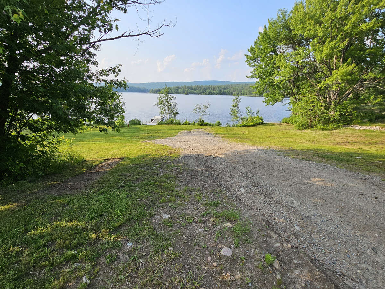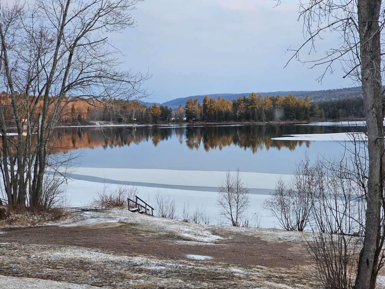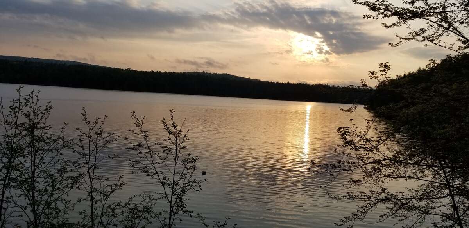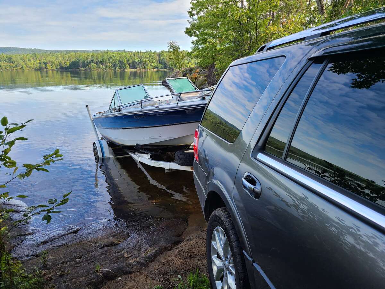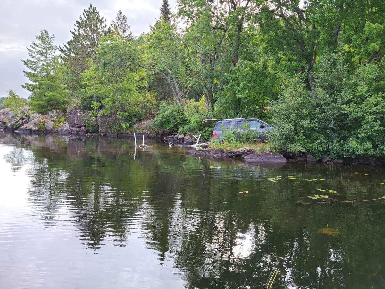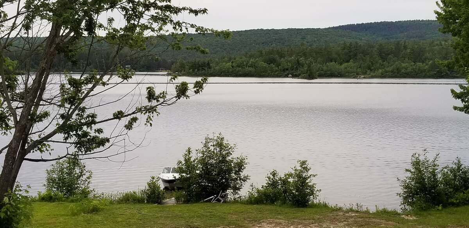House For Sale in Rutherglen, ON
166A Talon Lake Rd
Lakefront Property - Rutherglen
Description:
This larger-than-2-acre property has an open-concept four season home with a breathtaking view of Lake Talon.
Main Floor: Main floor has two bedrooms, each with an en-suite bathroom, a guest bathroom, a great room with a cathedral ceiling, an open-concept kitchen with a large kitchen island, a dining room, and a living room.
The main entrance leads to a mud room or cigar room. The main floor also has a large deck with a walkout from the great room and master bedroom.
The large 12 x 32 foot deck has a 4 x 10-foot room for BBQ and deck furniture storage.
Basement: The newly finished basement can serve as a separate in-law suite or a rental property. It has a spacious bedroom with a large walk-in closet, full bathroom, kitchen/bar with walk out to the backyard.
Garage: An attached insulated extra large garage can store 2 full size vehicles or 3 smaller vehicles. Full size vehicle including a crew cab pickup truck with 8 foot bed. It is large enough to store many size of boats or camper. Driveway is finished with interlock pavers.
Exterior: Features include a large deck, water access, fishing, landscape, enclosed porch, and year-round living FAG furnace. A natural fish hatchery is just 90 feet in front of the lakefront, with thousands of hatchlings born in May and June timeframe.
Security: Many live cloud storage cameras for video surveillance.
Exterior Finish: Natural stone on 3 sides of the house.
Property Access: Private road
An adjacent larger than 2 acre lake front, vacant land is available for sale separately. It is suitable for future development or recreational purpose for the main property.
(19'9" x 12'3")
(16'5" x 10'5")
(14'0" x 10'8")
(20'0" x 17'8")
(14'0" x 10'8")
(32'6" x 25'0")
(32'0" x 12'0")
(15'0" x 5'0")
(6'5" x 5'0")
(10'0" x 4'0")
(36'0" x 24'0")
(14'0" x 10'0")
(10'0" x 5'0")
(10'0" x 7'0")
(9'0" x 8'0")
(6'0" x 6'0")

6.00%
Current Variable Rate6.95%
Current Prime RateProperty Features
Listing ID: 964492
Location
Bathroom Types
Extra Features
Mortgage Calculator

Would you like a mortgage pre-authorization? Make an appointment with a Dominion advisor today!
Book AppointmentPhoto/Video & Virtual Tours
Barrie, Cambridge, Guelph, Hamilton, Kitchener, London, Niagara Falls, Oshawa, Toronto

Odyssey3D
Rated #1 for 3D, Photography & Video Tours in the GTA & BEYOND!
Real Estate Virtual Tours learn moreTR Hinan Contractors Inc.
Providing clients with exceptional construction value & expertise for decade
Southern Ontario Charm is Waiting! learn moreSaw Custom Homes
Make Your Move to Nature With Village Estates.
Viallage Estates Selling Now! learn morePrinciple Property Group
We don’t just build properties; we forge the heart of communities!
Rooted in Excellence learn moreFMC Holdings Ltd.
We build quality developments and homes with you, the homeowner, in mind.
Innovative Design & Efficient Living learn moreFEATURED SERVICES CANADA
Want to be featured here? Find out how.

 View on REALTOR.ca
View on REALTOR.ca
