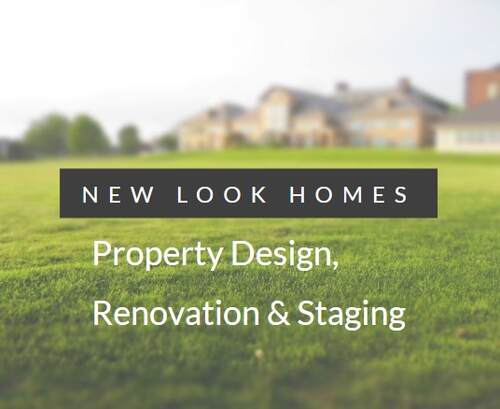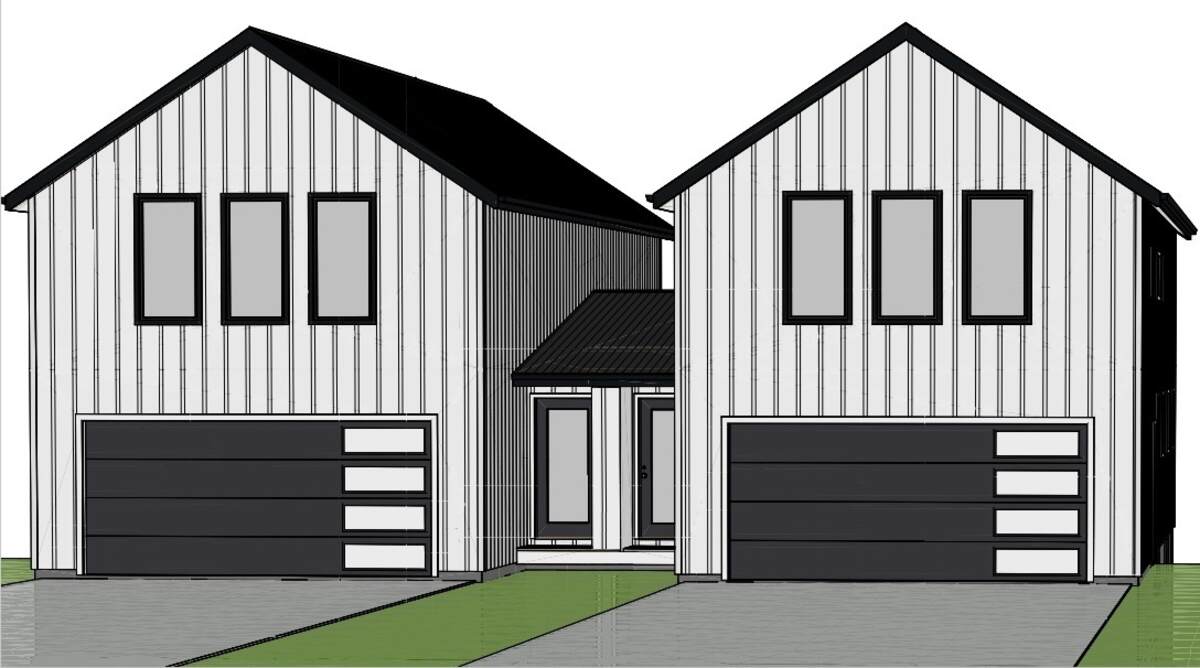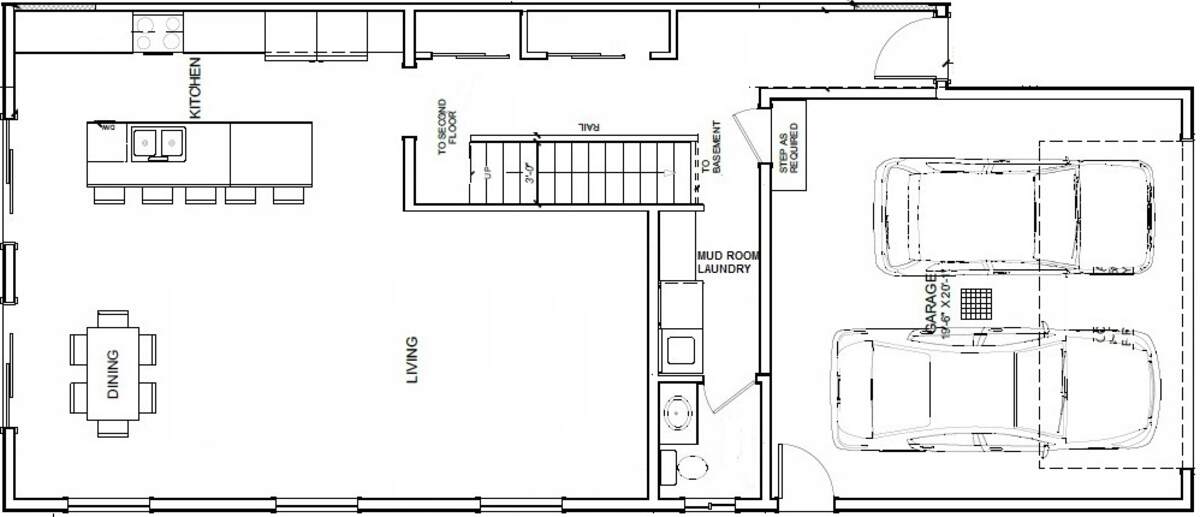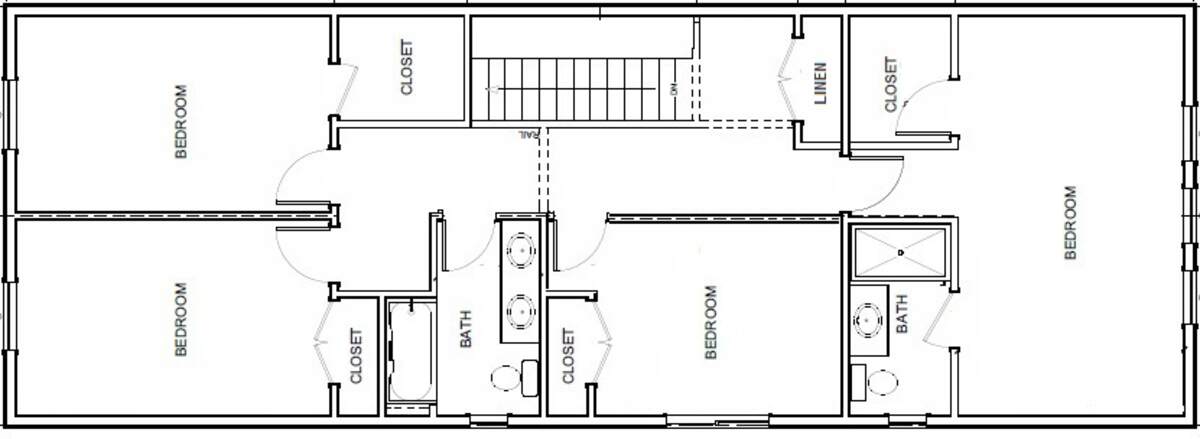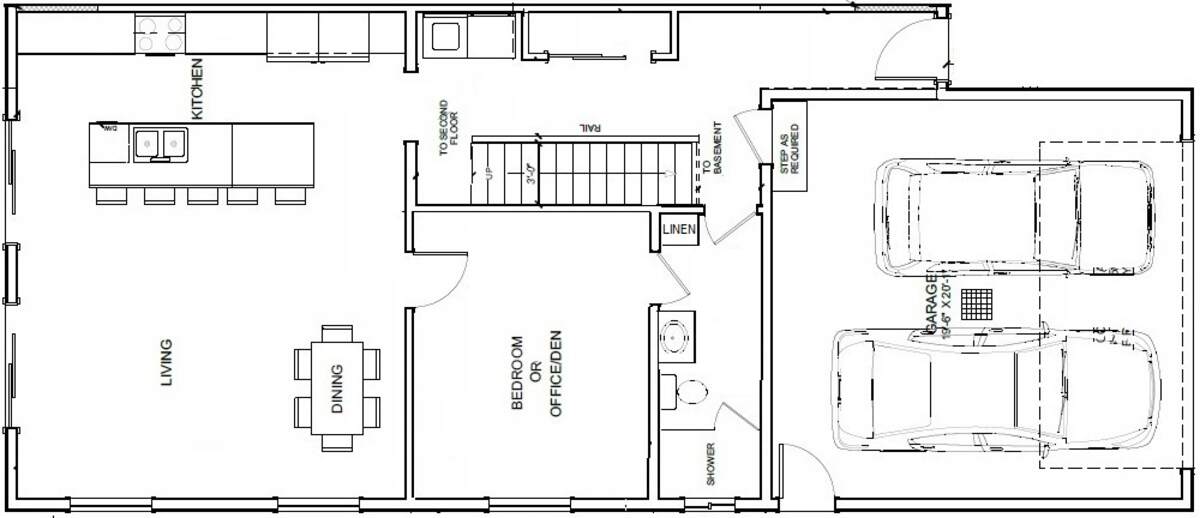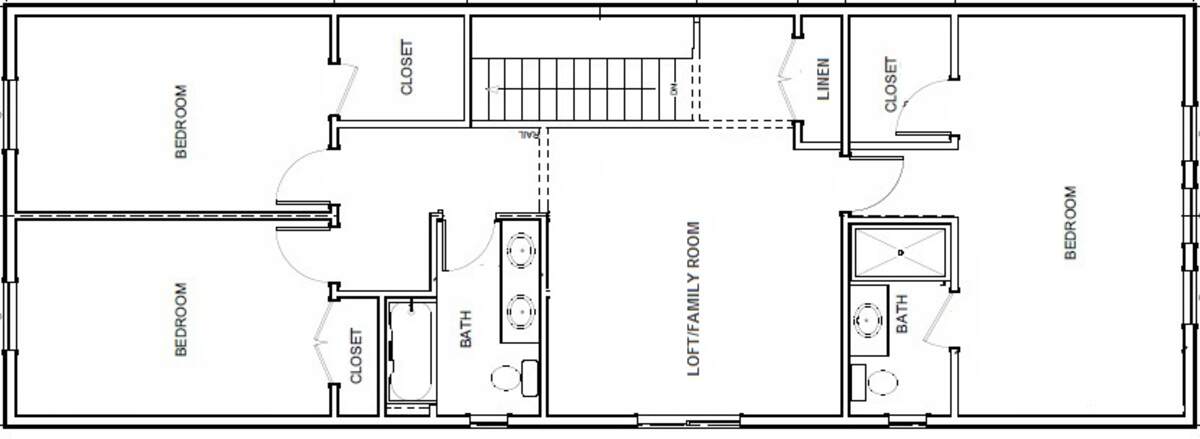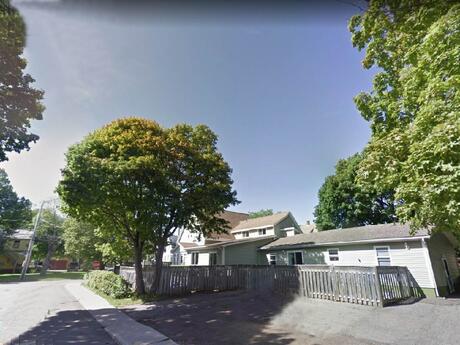House For Sale in Summerside, PE
129 South Drive
Modern New Build Family Home
MODERN NEW CONSTRUCTION BUILD. HST Included!
Bank Appraised At $472,000 - selling well below value
Bright, Spacious Family Home In The City
Very desirable well established family neighbourhood
4 Bedroom 3 Bathroom Home. 2000 sq. ft of Functionality & Design!
Optional Finished Basement For An Additional 800 sq. ft
- Buyer Choice Of Flooring Color & Kitchen Doors etc.
- Potential Choice Of Floor Plan / Layout
- Kitchen Appliance Package
- Double Car Garage
- Options To Add 5th Bed and 4th Bath
Full details, information, pictures and floorplan available.
Please contact for more information, or view the PDF brochure here:
http://newlookhomespei.com/SummersideNewFamilyHomeForSale.pdf
(23'6" x 19'0")
(14'0" x 11'6")
(9'0" x 5'0")
(20'0" x 20'0")
(19'6" x 12'0")
(9'6" x 5'0")
(14'6" x 14'6")
(15'6" x 9'6")
(15'6" x 9'6")
(9'6" x 7'5")

6.00%
Current Variable Rate6.95%
Current Prime RateProperty Features
Listing ID: 583081
Location
Bathroom Types
Mortgage Calculator

Would you like a mortgage pre-authorization? Make an appointment with a Dominion advisor today!
Book AppointmentBianco Developments
Your family-owned development company with deep roots in the interior of BC.
Making Living Spaces Affordable learn morePrinciple Property Group
We don’t just build properties; we forge the heart of communities!
Rooted in Excellence learn moreSaw Custom Homes
Make Your Move to Nature With Village Estates.
Viallage Estates Selling Now! learn morePhoto/Video & Virtual Tours
Barrie, Cambridge, Guelph, Hamilton, Kitchener, London, Niagara Falls, Oshawa, Toronto

Odyssey3D
Rated #1 for 3D, Photography & Video Tours in the GTA & BEYOND!
Real Estate Virtual Tours learn moreFMC Holdings Ltd.
We build quality developments and homes with you, the homeowner, in mind.
Innovative Design & Efficient Living learn moreView Other Listing(s) from this Owner
FEATURED SERVICES CANADA
Want to be featured here? Find out how.

