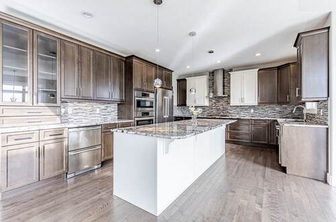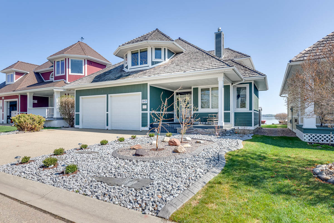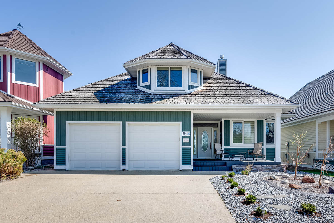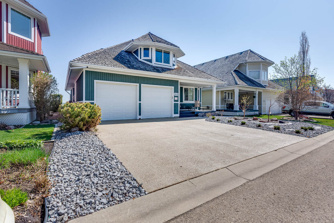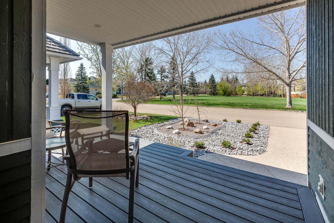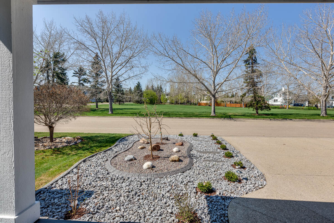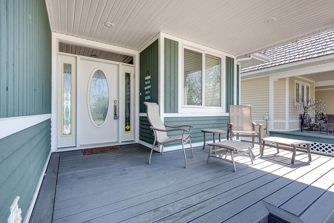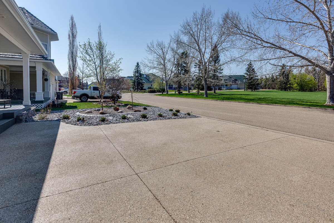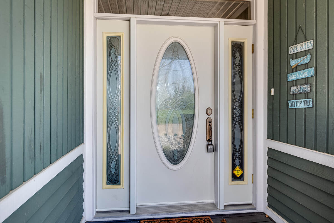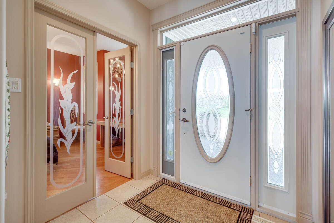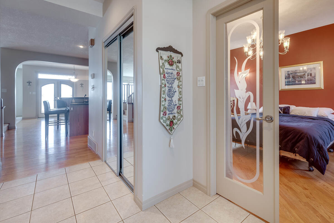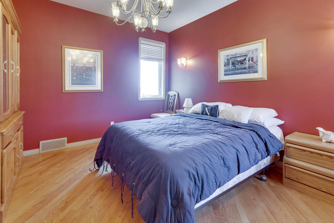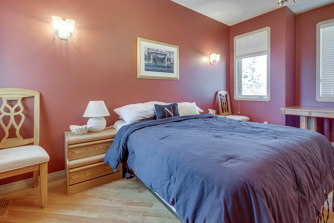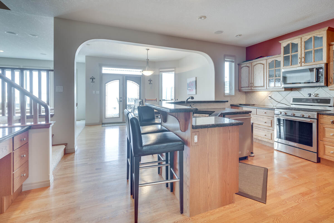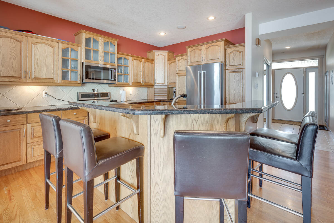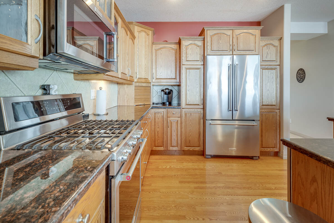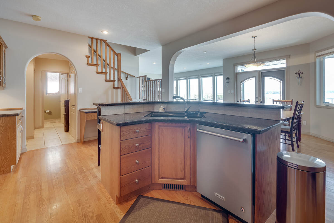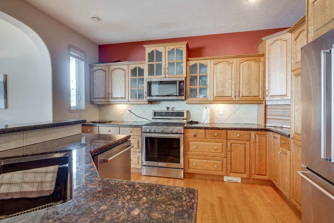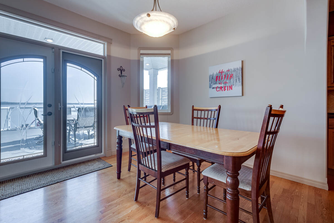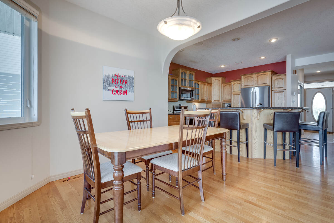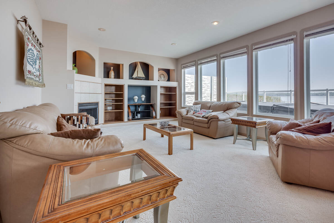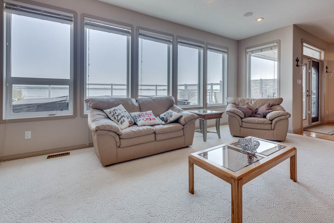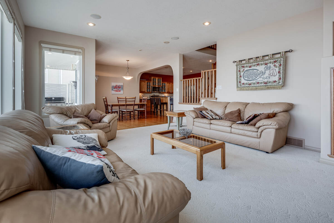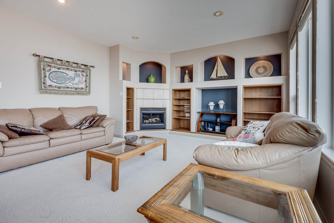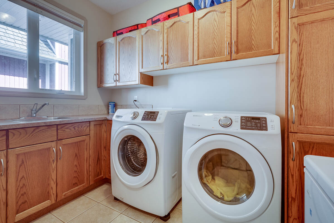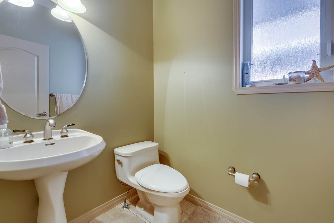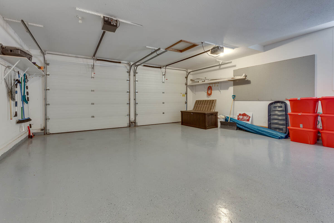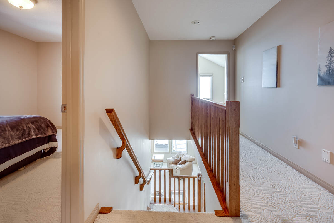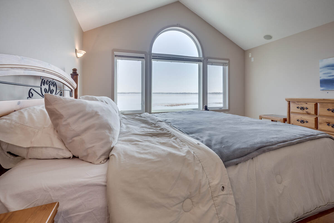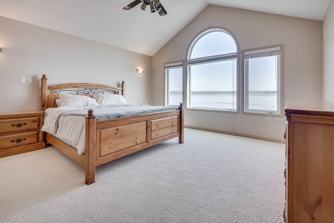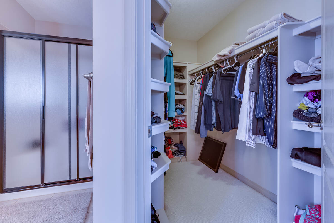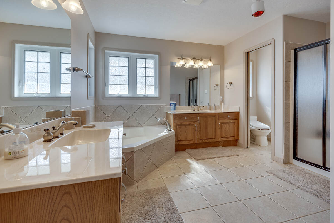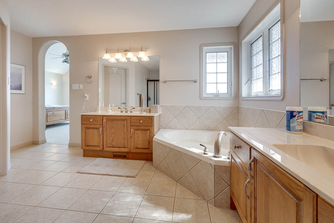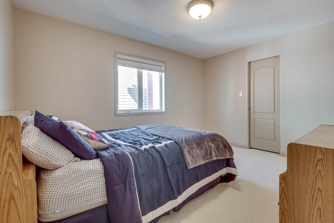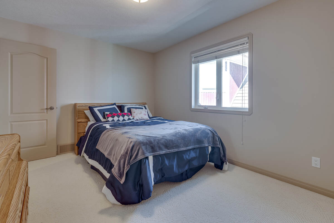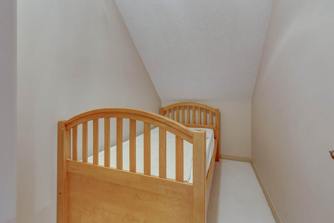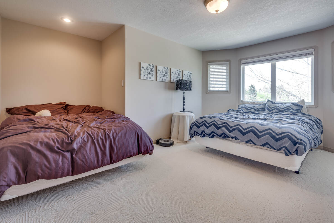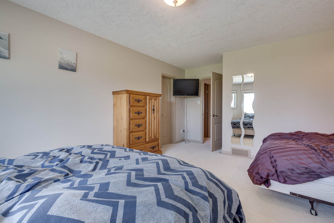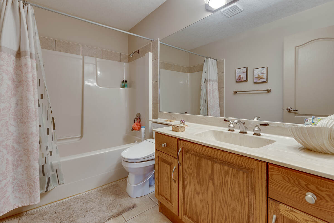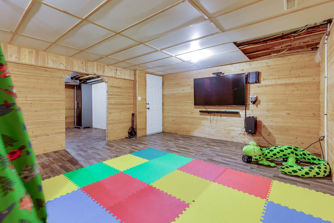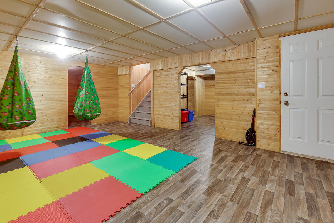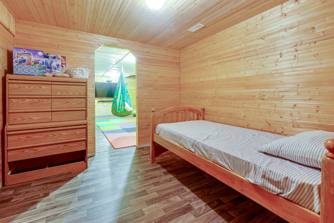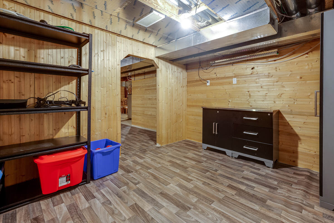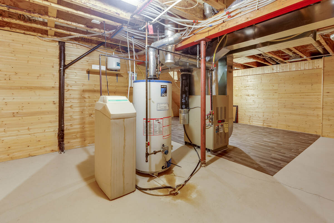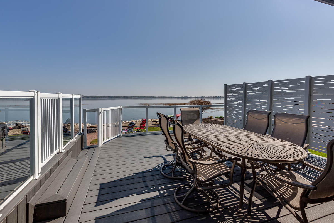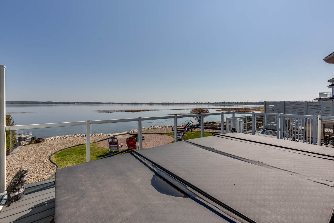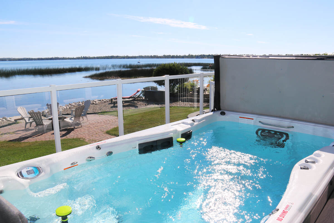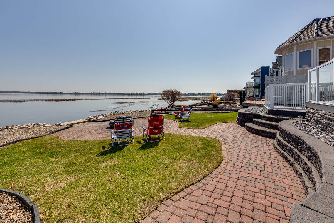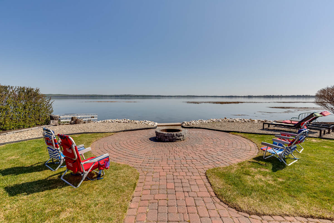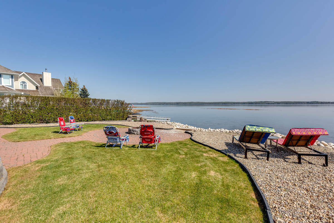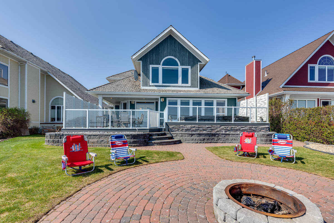House For Sale in Sylvan Lake, AB
384 Marina Bay Place
Dream House
https://youriguide.com/384_marina_bay_pl_sylvan_lake_ab/
384 Marina Bay Pl, Sylvan Lake, AB T4S 1E9
A 3 bedroom, 3 bathroom 2 Story House, with 50 Feet of north facing unobstructed lakefront access and south facing view of a treed park.
Landscaped front yard with welcoming curb appeal, washed rocks, shrubs and apple trees. South facing covered front porch with views of the green peaceful space. Main floor flex room off the front entry with views of the lake and front porch green space. Open to be used as a formal dining, guest bedroom or an office.
Open concept main floor with Oak kitchen cabinets, built in desk, wine storage, full tile backsplash, granite island and a raised eating bar. 2-3 years old Kitchen Aid stainless steel appliances gently used. The living room features a gas fireplace, and a high ceiling windows with amazing view of the lake. 2 piece bathroom and main floor laundry room featuring built in storage cabinets, sink and a counter.
Dining nook offers patio door access to the tiered fully renovated composite deck with a gas line for your BBQ and patio heater, aluminum railing and powder coated privacy aluminum screens, and a Master Spa 15’ H2 X-trainer 5’ deep model. The stunning backyard has an interlocking stone patio with a firepit, mix of washed rocks and low maintenance grass spaces, 50 feet of direct lake access treated wooden steps to attach your dock system.
The main level welcome you to the primary bedroom featuring a stunning view of the lake attached to a Spa like 5 piece ensuite with his and her vanities, sliding door shower, corner tub, and a walk in closet. An additional flex space that use as an office. The main level offer 2 additional large sized bedrooms with walk in closet and a shared full bathroom. An additional flex space that can be used for storage or for an extra bed.
The basement feature a separate entrance and offers a large family/media room with an adjoining flex space, a workshop, storage and cold room. Oversized insulated and painted attached garage with epoxy flooring, storing shelves and backyard access door.
Marina Bay offers a prestigious family oriented community with organized social events, marina access, free boat lunching: boat slip rental at reduced rate; tennis/sport court; club house; and storage yard. Walking distance to Sylvan Lake Golf and country club, lake side go carts and several restaurants, attractions and amenities on Lakeshore drive and downtown Sylvan Lake.
Building
Property Type: Freehold; Single Family; 2 storeys
Features: Cul-de-sac; front porch facing a treed park; and unobstructed 50 feet of backyard lake frontage access
Land Size: 5974 sqft
Floor/Finished Space: 2385 sqft
Built in: 2000
Annual Property Taxes:$10,512.72
Zoning Description: RMB
Foundation Type: Poured Concrete
Flooring: Carpeted, Hardwood, Tile
Basement Features: Full basement with separate entrance
Basement Type: Partially finished
Exterior Finish: Wood siding
Landscape Features: Fully Landscaped
Fireplace: 1
Heating Type: Forced air, (Natural gas)
Utility Type: Electricity (Connected), Natural Gas (Connected)
Utility Sewer: Municipal sewage system
Water: Municipal water
Parking Type: Exposed Aggregate, Attached Garage with Epoxy Flooring(2)
Total Parking Spaces: 4
Appliances Included: Refrigerator, Dishwasher, Stove, Microwave, Window Coverings, Garage door opener, Washer & Dryer
Additional included:
- Master Spa H2 X-trainer 15 D installed in 2021
- Composite decking and Aluminum powder coated Privacy Screen installed in 2021
- Tesla Electrical charger
Community Features: Marina Access with free boat lunching: boat slip rental at reduced rate; tennis/play court; club house; and storage yard for boats/trailer
Amenities Nearby: Golf Course across the street; Go Carting and Mini Golf; Walking distance to lakeshore drive and beach amenities
Rooms
Main level
- Foyer 11.00 Ft x 6.75 Ft
- Kitchen 18.25 Ft x 13.42 Ft
- Dining room 11.58 Ft x 10.50 Ft
- Living room 21.25 Ft x 15.00 Ft
- Laundry room 10.08 Ft x 6.25 Ft
- 2pc Bathroom Measurements not available
- Den 14.00 Ft x 11.50 Ft
Basement
- Family room19.83 Ft x 14.42 Ft
- Workshop 12.25 Ft x 9.58 Ft
- Den 11.67 Ft x 9.33 Ft
- Storage 21.83 Ft x 11.33 Ft
- Furnace 17.42 Ft x 17.00 Ft
- Cold room 10.42 Ft x 7.58 Ft
Upper Level
- Primary Bedroom15.00 Ft x 15.00 Ft
- 5pc Bathroom Measurements not available
- Bedroom13.50 Ft x 10.17 Ft
- Bedroom 15.75 Ft x 11.00 Ft
- Den 8.58 Ft x 6.25 Ft
- 4pc Bathroom Measurements not available
Proof of Identification and Pre-Approval letter is required to secure showing. No exemptions allowed.
(14'7" x 14'11")
(9'11" x 13'6")
(14'10" x 17'9")
(14'3" x 13'3")
(4'11" x 5'8")
(9'6" x 5'9")

6.00%
Current Variable Rate6.95%
Current Prime RateProperty Features
Listing ID: 715371
Location
Bathroom Types
Extra Features
Mortgage Calculator

Would you like a mortgage pre-authorization? Make an appointment with a Dominion advisor today!
Book AppointmentMortgage & Financing
Devon, Edmonton, Leduc, Sherwood Park, Spruce Grove, St. Albert, Stony Plain, Strathcona County, Thorsby

DREAMWEST INVESTMENTS
Start building equity in your dream home today.
Rent to Own with Dreamwest Today! learn moreMontorio Homes
Your Budget - Your Lifestyle - Your Build - Starts Right Here!
We CUSTOM'er Build Every Home! learn morePhoto/Video & Virtual Tours
Airdrie, Banff, Bearspaw, Black Diamond, Bragg Creek, Calgary, Canmore, Chestermere, Cochrane, High River

Virtual Tour Calgary Photography
RMS starting at $149, 360 Virtual Tours - Floor Plans - Virtual Staging - Drone
Calgary's Best Real Estate Photography learn morePhoto/Video & Virtual Tours
Barrie, Cambridge, Guelph, Hamilton, Kitchener, London, Niagara Falls, Oshawa, Toronto

Odyssey3D
Rated #1 for 3D, Photography & Video Tours in the GTA & BEYOND!
Real Estate Virtual Tours learn moreFEATURED SERVICES CANADA
Want to be featured here? Find out how.

